84.695 fotos de zonas de estar grandes con todas las chimeneas
Filtrar por
Presupuesto
Ordenar por:Popular hoy
181 - 200 de 84.695 fotos
Artículo 1 de 3
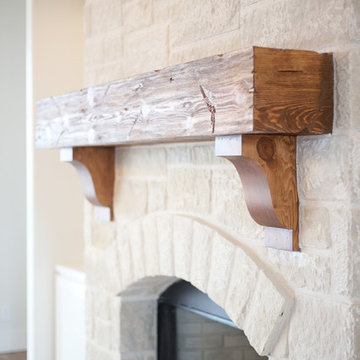
Sarah Baker Photos
Imagen de sala de estar abierta campestre grande con paredes blancas, suelo de madera en tonos medios, todas las chimeneas y marco de chimenea de piedra
Imagen de sala de estar abierta campestre grande con paredes blancas, suelo de madera en tonos medios, todas las chimeneas y marco de chimenea de piedra
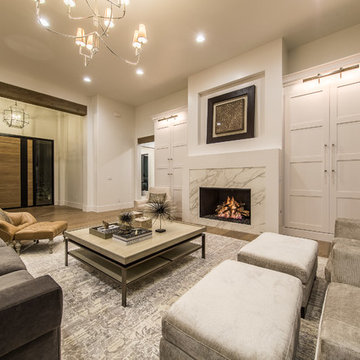
Great Room with wood floors, contrasting black windows and light walls.
Diseño de salón para visitas abierto tradicional renovado grande sin televisor con paredes blancas, suelo de madera oscura, todas las chimeneas, marco de chimenea de baldosas y/o azulejos y suelo marrón
Diseño de salón para visitas abierto tradicional renovado grande sin televisor con paredes blancas, suelo de madera oscura, todas las chimeneas, marco de chimenea de baldosas y/o azulejos y suelo marrón
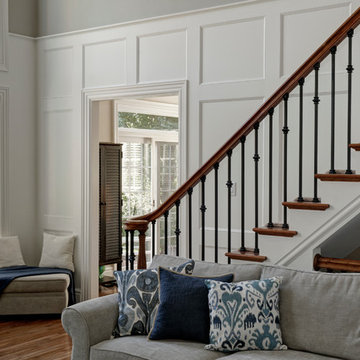
Family Room Open Concept - Wainscoting, white and gray room with stairway up to second level in Columbus
Foto de sala de estar clásica grande con suelo de madera oscura, todas las chimeneas y marco de chimenea de piedra
Foto de sala de estar clásica grande con suelo de madera oscura, todas las chimeneas y marco de chimenea de piedra

The living room in this Bloomfield Hills residence was a part of a whole house renovation and addition, completed in 2016. Within the living room are signature paintings, artifacts, and furniture pieces that complement the eclectic taste of the client. The design of the room started off of a single centerline; on one end is a full-masonry fireplace and on the other is a signature 8' by 8' charity auction painting. This colorful painting helps liven up the room while providing focal point when entering the room. These two elements anchor the room, allowing focal points on both walls while accentuating the view to the back yard through three sets of French doors. The décor and furniture complements that of the artwork and artifacts, allowing the room to feel cohesive and inviting.

Luxurious modern sanctuary, remodeled 1957 mid-century architectural home is located in the hills just off the Famous Sunset Strip. The living area has 2 separate sitting areas that adorn a large stone fireplace while looking over a stunning view of the city.
I wanted to keep the original footprint of the house and some of the existing furniture. With the magic of fabric, rugs, accessories and upholstery this property was transformed into a new modern property.
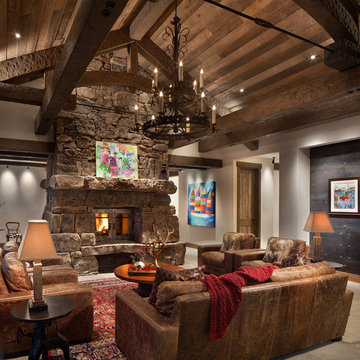
Located on the pristine Glenn Lake in Eureka, Montana, Robertson Lake House was designed for a family as a summer getaway. The design for this retreat took full advantage of an idyllic lake setting. With stunning views of the lake and all the wildlife that inhabits the area it was a perfect platform to use large glazing and create fun outdoor spaces.
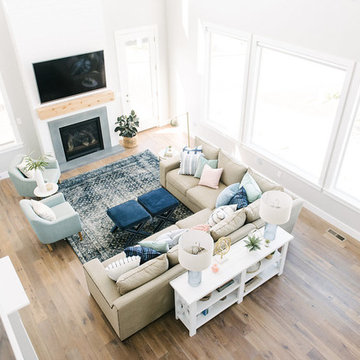
Jessica White
Foto de sala de estar abierta clásica renovada grande con paredes grises, suelo de madera en tonos medios, todas las chimeneas, marco de chimenea de hormigón y televisor colgado en la pared
Foto de sala de estar abierta clásica renovada grande con paredes grises, suelo de madera en tonos medios, todas las chimeneas, marco de chimenea de hormigón y televisor colgado en la pared
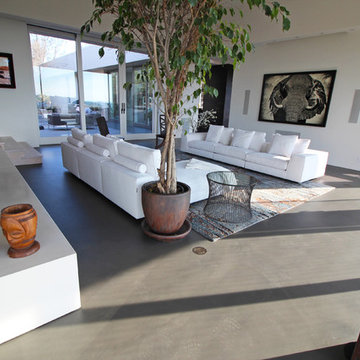
Residential Interior Floor
Size: 2,500 square feet
Installation: TC Interior
Imagen de salón para visitas abierto contemporáneo grande sin televisor con suelo de cemento, todas las chimeneas, marco de chimenea de baldosas y/o azulejos, paredes blancas y suelo gris
Imagen de salón para visitas abierto contemporáneo grande sin televisor con suelo de cemento, todas las chimeneas, marco de chimenea de baldosas y/o azulejos, paredes blancas y suelo gris

Foto de salón para visitas abierto actual grande con paredes blancas, suelo de madera oscura, todas las chimeneas, marco de chimenea de piedra y suelo marrón
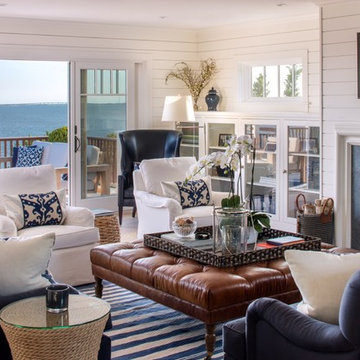
Imagen de salón para visitas abierto costero grande con paredes blancas, todas las chimeneas, televisor colgado en la pared, suelo de madera clara y marco de chimenea de baldosas y/o azulejos
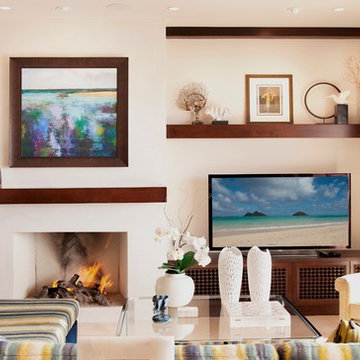
Ejemplo de salón abierto bohemio grande con paredes blancas, suelo de travertino, todas las chimeneas, marco de chimenea de yeso y pared multimedia
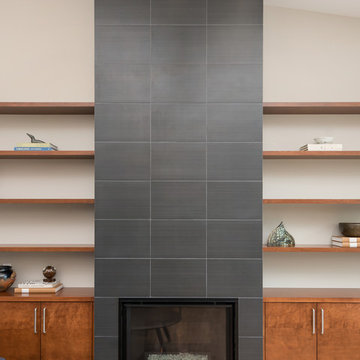
Tall-ceiling fireplace surround featuring gray and black porcelain tile with gray grout. Custom floating cabinets and shelves complete the wall. Photo by Exceptional Frames.
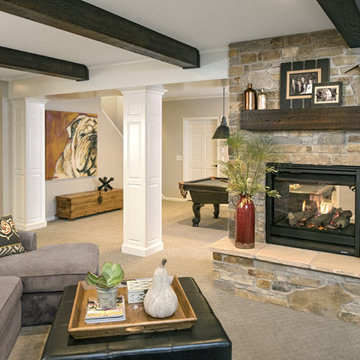
Modelo de sótano con ventanas tradicional renovado grande con moqueta, todas las chimeneas, marco de chimenea de piedra y suelo gris
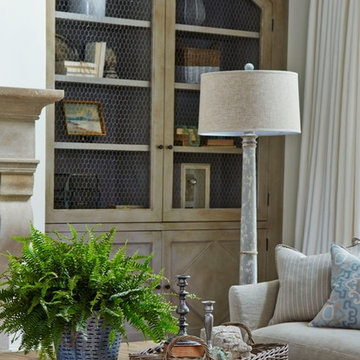
Lauren Rubinstein
Ejemplo de biblioteca en casa abierta campestre grande con paredes blancas, suelo de madera en tonos medios, todas las chimeneas y marco de chimenea de piedra
Ejemplo de biblioteca en casa abierta campestre grande con paredes blancas, suelo de madera en tonos medios, todas las chimeneas y marco de chimenea de piedra
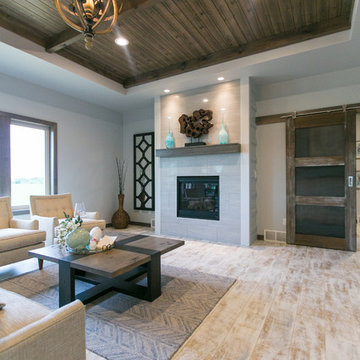
Imagen de salón para visitas abierto rural grande con paredes blancas, todas las chimeneas, marco de chimenea de baldosas y/o azulejos, suelo laminado y alfombra
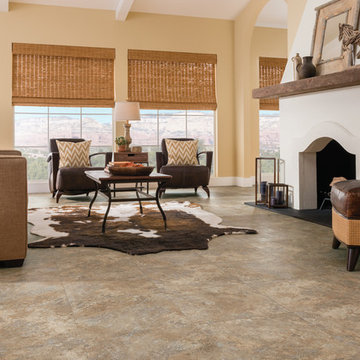
Diseño de salón para visitas abierto de estilo americano grande sin televisor con paredes amarillas, suelo vinílico, todas las chimeneas y suelo beige
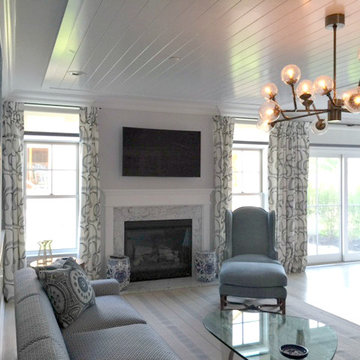
Modelo de salón abierto clásico renovado grande con paredes grises, suelo de madera clara, todas las chimeneas, marco de chimenea de piedra, televisor colgado en la pared y suelo gris
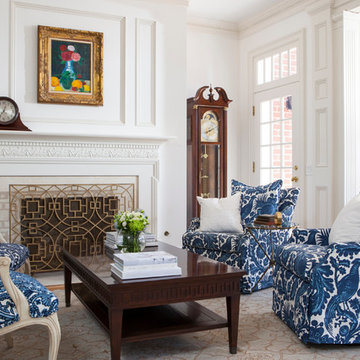
Lori Dennis Interior Design
SoCal Contractor Construction
Mark Tanner Photography
Diseño de salón abierto tradicional grande con paredes blancas y todas las chimeneas
Diseño de salón abierto tradicional grande con paredes blancas y todas las chimeneas
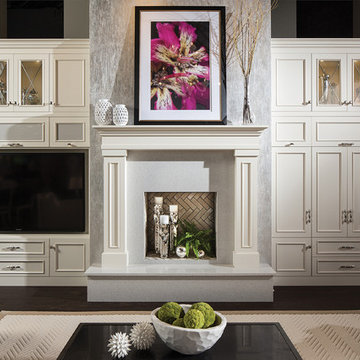
This entertainment center has it all! The built-in entertainment center fills the back wall and surrounds the fireplace mantle. The entertainment center includes speaker cabinetry for the sound system and easily its a large, flat-screen TV. Not to mention, wall to wall storage and decorative glass cabinetry to showcase your best decor pieces.
Media Centers:
They have become a fashionable feature in new homes, and a popular remodeling project for existing homes. With open floor plans, the media room is often designed adjacent to the kitchen, and it makes good sense to visually tie these rooms together with coordinating cabinetry styling and finishes.
Dura Supreme’s entertainment cabinetry is designed to fit the conventional sizing requirements for media components. With our entertainment accessories, your sound system, speakers, gaming systems, and movie library can be kept organized and accessible.
Request a FREE Dura Supreme Cabinetry Brochure Packet at:
http://www.durasupreme.com/request-brochure
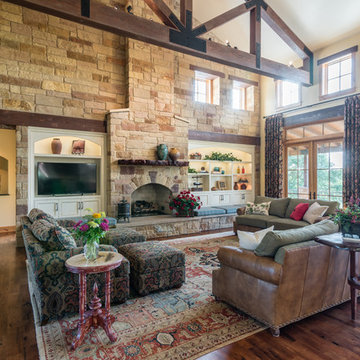
Southern Landscape completed all of the stonework on this Texas Ranch House, including this fireplace in the main living room. The fireplace is over 35 feet tall and is integrated into the large stone wall with cabinets and solid beam accents. Southern Landscape masons custom cut and placed each stone to form the self-supporting arch over the firebox, as well as the hearth with lueders flagstone seating area.
84.695 fotos de zonas de estar grandes con todas las chimeneas
10





