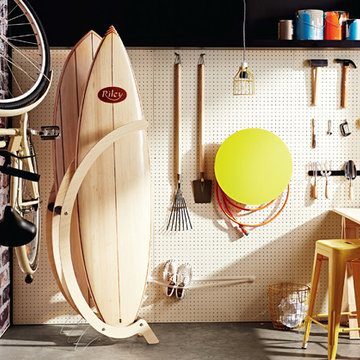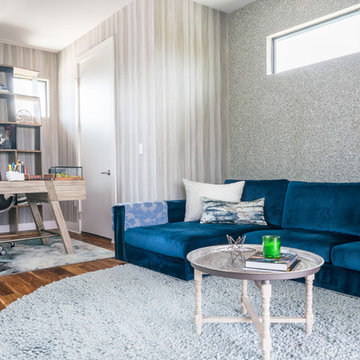4.637 fotos de zonas de estar costeras
Filtrar por
Presupuesto
Ordenar por:Popular hoy
61 - 80 de 4637 fotos
Artículo 1 de 3
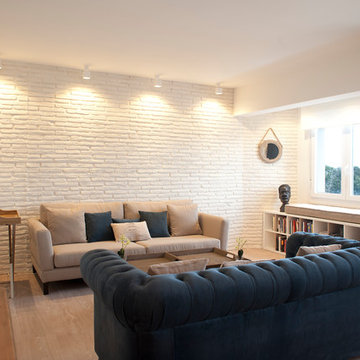
Proyecto de decoración y reforma integral: Sube Interiorismo - Sube Contract Bilbao www.subeinteriorismo.com , Susaeta Iluminación, Fotografía Elker Azqueta
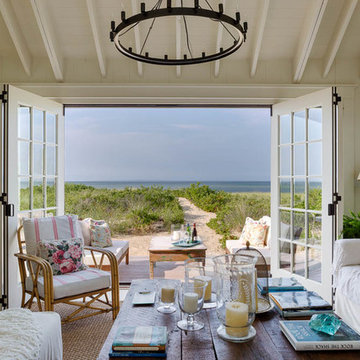
This quaint beach cottage is nestled on the coastal shores of Martha's Vineyard.
Ejemplo de sala de estar cerrada costera de tamaño medio con paredes blancas
Ejemplo de sala de estar cerrada costera de tamaño medio con paredes blancas
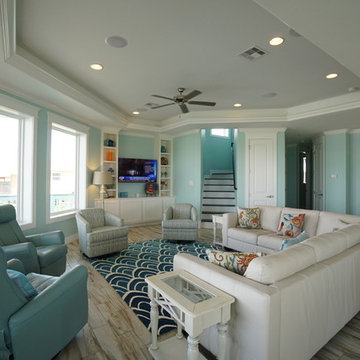
Imagen de sala de estar abierta costera de tamaño medio sin chimenea con paredes azules, suelo de baldosas de porcelana y televisor colgado en la pared

Ejemplo de bar en casa con fregadero de galera costero de tamaño medio con fregadero bajoencimera, armarios estilo shaker, puertas de armario blancas, encimera de cuarzo compacto, salpicadero blanco, salpicadero de madera, suelo de madera clara, suelo marrón y encimeras blancas

Foto de sala de estar cerrada costera grande sin chimenea con paredes blancas, suelo de madera clara, suelo marrón, casetón y panelado
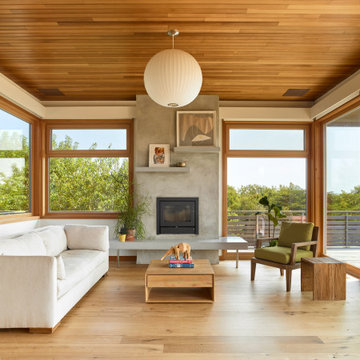
Plain Sawn Character White Oak in 6” widths in a stunning oceanfront residence in Little Compton, Rhode Island.
Imagen de salón marinero con suelo de madera en tonos medios, suelo marrón y madera
Imagen de salón marinero con suelo de madera en tonos medios, suelo marrón y madera
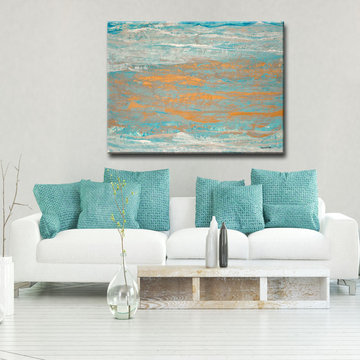
Modelo de salón abierto costero grande sin chimenea y televisor con paredes beige
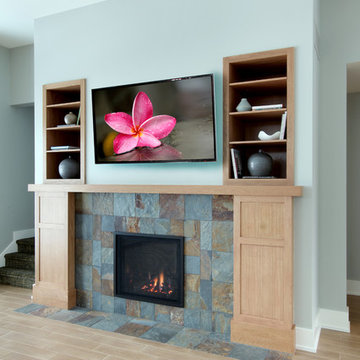
Clean and modern custom fireplace and trim by Scott Christopher Homes.
Ejemplo de salón abierto marinero con paredes azules, suelo de baldosas de porcelana, todas las chimeneas y marco de chimenea de piedra
Ejemplo de salón abierto marinero con paredes azules, suelo de baldosas de porcelana, todas las chimeneas y marco de chimenea de piedra
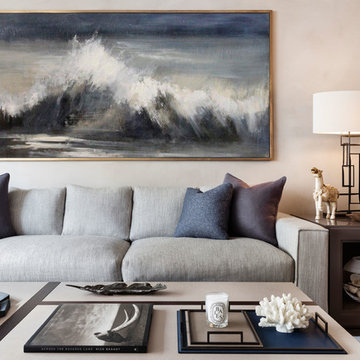
Modelo de salón abierto marinero de tamaño medio con suelo de madera oscura, suelo marrón, paredes beige y pared multimedia
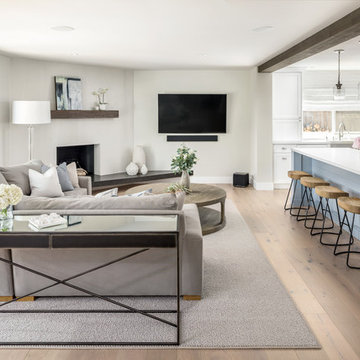
Modern kitchen design by Benning Design Construction. Photos by Matt Rosendahl at Premier Visuals.
Modelo de salón abierto costero grande con paredes beige, suelo de madera en tonos medios, marco de chimenea de madera, televisor colgado en la pared y suelo marrón
Modelo de salón abierto costero grande con paredes beige, suelo de madera en tonos medios, marco de chimenea de madera, televisor colgado en la pared y suelo marrón
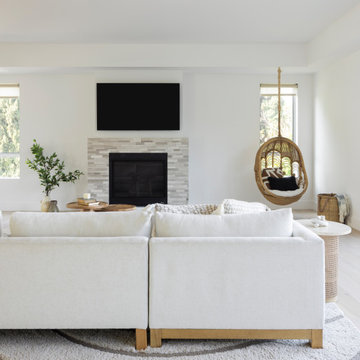
Large, airy living room with rattan hanging accent chair, chaise lounge sofa, and dynamic textures by Jubilee Interiors in Los Angeles, California
Imagen de salón tipo loft costero grande con paredes blancas, todas las chimeneas, televisor colgado en la pared y suelo marrón
Imagen de salón tipo loft costero grande con paredes blancas, todas las chimeneas, televisor colgado en la pared y suelo marrón
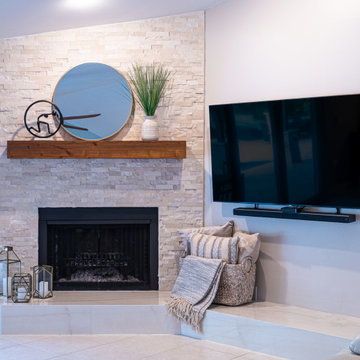
Innovative Design Build was hired to remodel an existing fireplace in a single family home in Boca Raton, Florida. We were not to change the footprint of the fireplace or to replace the fire box. Our design brought this outdated dark bulky fireplace that looked like it belonged in a log cabin, into 2020 with a modern sleeker design. We replaced the whole surround including the hearth and mantle, as well as painted the side walls. The clients, who prefer a more coastal design, loved the traditional brick pattern for the surround, so we used creamy colors in a multi format design to give it a lot of texture. Then we chose a beautiful porcelain slab that was cut using mitered edges for a seamless look. We then stained a custom mantle to match other wood tones in their home tying it into the surrounding furniture. Finally we painted the walls in a lighter greige tone to compliment the newly remodeled fireplace. This project was finished in under a month, just in time for the clients to enjoy the Christmas holiday.
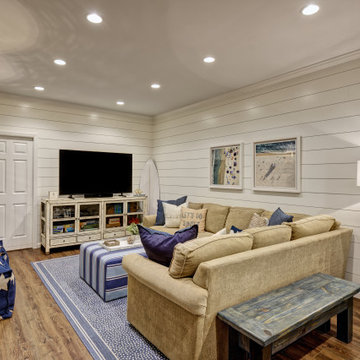
We started with a blank slate on this basement project where our only obstacles were exposed steel support columns, existing plumbing risers from the concrete slab, and dropped soffits concealing ductwork on the ceiling. It had the advantage of tall ceilings, an existing egress window, and a sliding door leading to a newly constructed patio.
This family of five loves the beach and frequents summer beach resorts in the Northeast. Bringing that aesthetic home to enjoy all year long was the inspiration for the décor, as well as creating a family-friendly space for entertaining.
Wish list items included room for a billiard table, wet bar, game table, family room, guest bedroom, full bathroom, space for a treadmill and closed storage. The existing structural elements helped to define how best to organize the basement. For instance, we knew we wanted to connect the bar area and billiards table with the patio in order to create an indoor/outdoor entertaining space. It made sense to use the egress window for the guest bedroom for both safety and natural light. The bedroom also would be adjacent to the plumbing risers for easy access to the new bathroom. Since the primary focus of the family room would be for TV viewing, natural light did not need to filter into that space. We made sure to hide the columns inside of newly constructed walls and dropped additional soffits where needed to make the ceiling mechanicals feel less random.
In addition to the beach vibe, the homeowner has valuable sports memorabilia that was to be prominently displayed including two seats from the original Yankee stadium.
For a coastal feel, shiplap is used on two walls of the family room area. In the bathroom shiplap is used again in a more creative way using wood grain white porcelain tile as the horizontal shiplap “wood”. We connected the tile horizontally with vertical white grout joints and mimicked the horizontal shadow line with dark grey grout. At first glance it looks like we wrapped the shower with real wood shiplap. Materials including a blue and white patterned floor, blue penny tiles and a natural wood vanity checked the list for that seaside feel.
A large reclaimed wood door on an exposed sliding barn track separates the family room from the game room where reclaimed beams are punctuated with cable lighting. Cabinetry and a beverage refrigerator are tucked behind the rolling bar cabinet (that doubles as a Blackjack table!). A TV and upright video arcade machine round-out the entertainment in the room. Bar stools, two rotating club chairs, and large square poufs along with the Yankee Stadium seats provide fun places to sit while having a drink, watching billiards or a game on the TV.
Signed baseballs can be found behind the bar, adjacent to the billiard table, and on specially designed display shelves next to the poker table in the family room.
Thoughtful touches like the surfboards, signage, photographs and accessories make a visitor feel like they are on vacation at a well-appointed beach resort without being cliché.
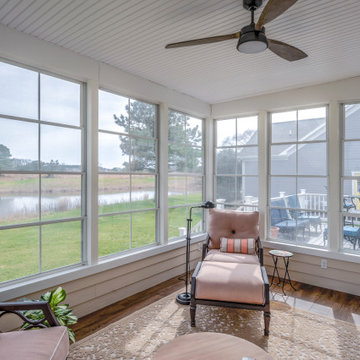
October Glory Exterior in Ocean View DE - Sunroom with View of Landscape and Lower Deck
Diseño de galería marinera de tamaño medio con suelo vinílico y techo estándar
Diseño de galería marinera de tamaño medio con suelo vinílico y techo estándar
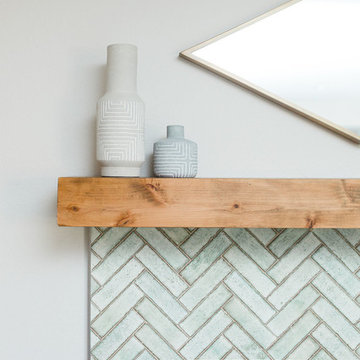
This living room got an upgraded look with the help of new paint, furnishings, fireplace tiling and the installation of a bar area. Our clients like to party and they host very often... so they needed a space off the kitchen where adults can make a cocktail and have a conversation while listening to music. We accomplished this with conversation style seating around a coffee table. We designed a custom built-in bar area with wine storage and beverage fridge, and floating shelves for storing stemware and glasses. The fireplace also got an update with beachy glazed tile installed in a herringbone pattern and a rustic pine mantel. The homeowners are also love music and have a large collection of vinyl records. We commissioned a custom record storage cabinet from Hansen Concepts which is a piece of art and a conversation starter of its own. The record storage unit is made of raw edge wood and the drawers are engraved with the lyrics of the client's favorite songs. It's a masterpiece and will be an heirloom for sure.
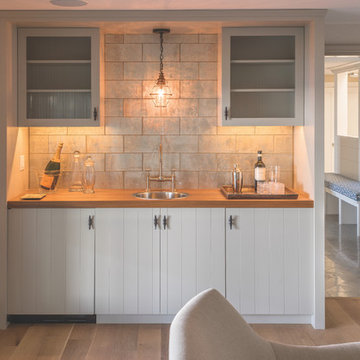
Imagen de bar en casa con fregadero lineal marinero de tamaño medio con fregadero encastrado, armarios con paneles lisos, puertas de armario blancas, encimera de madera, salpicadero verde, salpicadero de metal, suelo de madera clara y suelo marrón
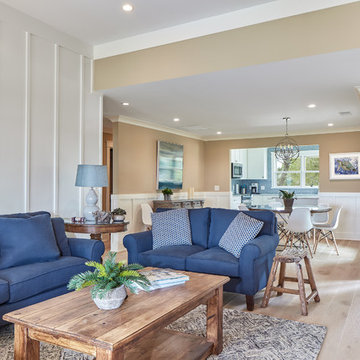
Another view of the family room, looking into the dining area and kitchen beyond. The open concept is alive here in this remodeled Hilton Head Island condo. This space is perfect for a day or a week at the beach and coming inside to relax.
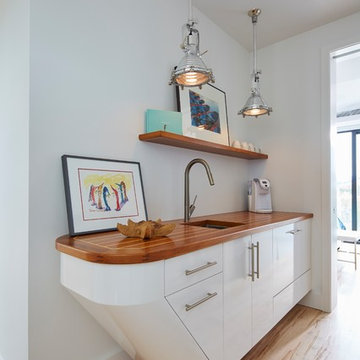
Counter top shaped like a boat.
Diseño de bar en casa costero de tamaño medio con fregadero bajoencimera, encimera de madera y suelo de madera clara
Diseño de bar en casa costero de tamaño medio con fregadero bajoencimera, encimera de madera y suelo de madera clara
4.637 fotos de zonas de estar costeras
4






