20.959 fotos de zonas de estar con todas las chimeneas
Filtrar por
Presupuesto
Ordenar por:Popular hoy
181 - 200 de 20.959 fotos
Artículo 1 de 3
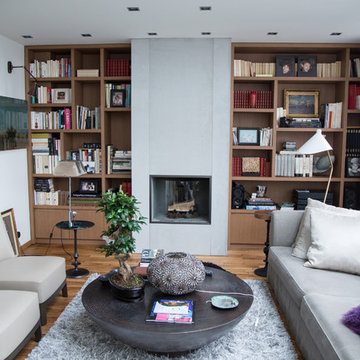
The dressing a fireplace with Panbeton® Smooth.
Photo credits: Simon Bouisson
Imagen de biblioteca en casa cerrada contemporánea de tamaño medio sin televisor con paredes blancas, todas las chimeneas, marco de chimenea de hormigón y suelo de madera en tonos medios
Imagen de biblioteca en casa cerrada contemporánea de tamaño medio sin televisor con paredes blancas, todas las chimeneas, marco de chimenea de hormigón y suelo de madera en tonos medios
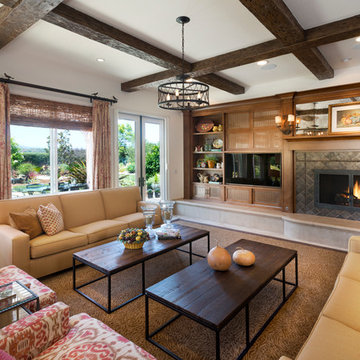
Harrison Photgraphic
Imagen de sala de estar abierta clásica grande con paredes beige, todas las chimeneas, marco de chimenea de baldosas y/o azulejos, pared multimedia y moqueta
Imagen de sala de estar abierta clásica grande con paredes beige, todas las chimeneas, marco de chimenea de baldosas y/o azulejos, pared multimedia y moqueta

The Redmond Residence is located on a wooded hillside property about 20 miles east of Seattle. The 3.5-acre site has a quiet beauty, with large stands of fir and cedar. The house is a delicate structure of wood, steel, and glass perched on a stone plinth of Montana ledgestone. The stone plinth varies in height from 2-ft. on the uphill side to 15-ft. on the downhill side. The major elements of the house are a living pavilion and a long bedroom wing, separated by a glass entry space. The living pavilion is a dramatic space framed in steel with a “wood quilt” roof structure. A series of large north-facing clerestory windows create a soaring, 20-ft. high space, filled with natural light.
The interior of the house is highly crafted with many custom-designed fabrications, including complex, laser-cut steel railings, hand-blown glass lighting, bronze sink stand, miniature cherry shingle walls, textured mahogany/glass front door, and a number of custom-designed furniture pieces such as the cherry bed in the master bedroom. The dining area features an 8-ft. long custom bentwood mahogany table with a blackened steel base.
The house has many sustainable design features, such as the use of extensive clerestory windows to achieve natural lighting and cross ventilation, low VOC paints, linoleum flooring, 2x8 framing to achieve 42% higher insulation than conventional walls, cellulose insulation in lieu of fiberglass batts, radiant heating throughout the house, and natural stone exterior cladding.
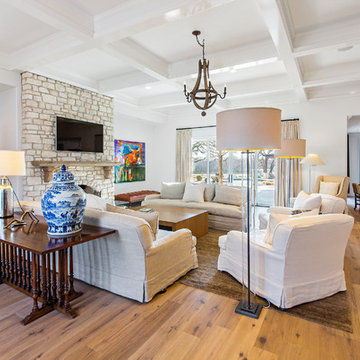
Terri Glanger
Modelo de sala de estar abierta contemporánea grande con paredes blancas, suelo de madera en tonos medios, todas las chimeneas, marco de chimenea de piedra, televisor colgado en la pared, suelo beige y alfombra
Modelo de sala de estar abierta contemporánea grande con paredes blancas, suelo de madera en tonos medios, todas las chimeneas, marco de chimenea de piedra, televisor colgado en la pared, suelo beige y alfombra

The large windows provide vast light into the immediate space. An open plan allows the light to be pulled into the northern rooms, which are actually submerged into the site.
Aidin Mariscal www.immagineint.com
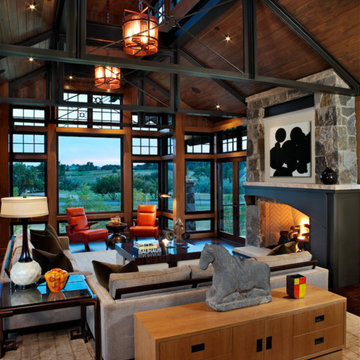
This elegant expression of a modern Colorado style home combines a rustic regional exterior with a refined contemporary interior. The client's private art collection is embraced by a combination of modern steel trusses, stonework and traditional timber beams. Generous expanses of glass allow for view corridors of the mountains to the west, open space wetlands towards the south and the adjacent horse pasture on the east.
Builder: Cadre General Contractors
http://www.cadregc.com
Interior Design: Comstock Design
http://comstockdesign.com
Photograph: Ron Ruscio Photography
http://ronrusciophotography.com/
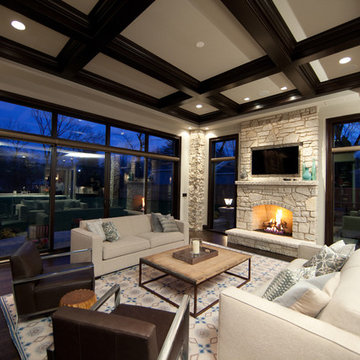
Diseño de salón para visitas abierto contemporáneo grande con paredes beige, suelo de madera oscura, todas las chimeneas, marco de chimenea de piedra y televisor colgado en la pared

Living room with paneling on all walls, coffered ceiling, Oly pendant, built-in book cases, bay window, calacatta slab fireplace surround and hearth, 2-way fireplace with wall sconces shared between the family and living room.
Photographer Frank Paul Perez
Decoration Nancy Evars, Evars + Anderson Interior Design
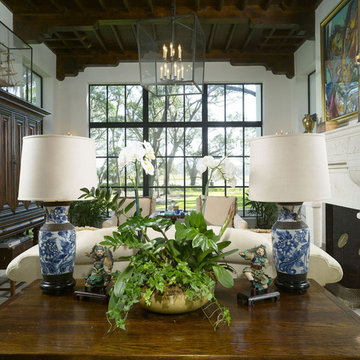
5,400 Heated Square Foot home in St. Simons Island, GA
Foto de salón mediterráneo con todas las chimeneas
Foto de salón mediterráneo con todas las chimeneas
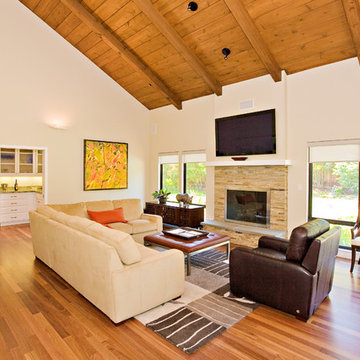
family room, stone masonry fireplace with flat TV, opens to butler pantry
Ejemplo de sala de estar con barra de bar cerrada actual grande con paredes blancas, suelo de madera en tonos medios, todas las chimeneas, marco de chimenea de piedra, televisor colgado en la pared y suelo marrón
Ejemplo de sala de estar con barra de bar cerrada actual grande con paredes blancas, suelo de madera en tonos medios, todas las chimeneas, marco de chimenea de piedra, televisor colgado en la pared y suelo marrón

The inviting nature of this Library/Living Room provides a warm space for family and guests to gather.
Modelo de salón abierto campestre grande con paredes blancas, todas las chimeneas, suelo de madera en tonos medios, marco de chimenea de hormigón y suelo marrón
Modelo de salón abierto campestre grande con paredes blancas, todas las chimeneas, suelo de madera en tonos medios, marco de chimenea de hormigón y suelo marrón
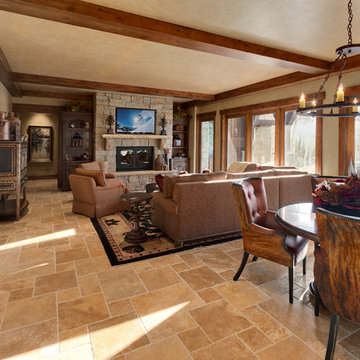
Bryan Rowland
Foto de salón para visitas abierto de estilo americano extra grande sin televisor con paredes beige, suelo de piedra caliza, todas las chimeneas y marco de chimenea de piedra
Foto de salón para visitas abierto de estilo americano extra grande sin televisor con paredes beige, suelo de piedra caliza, todas las chimeneas y marco de chimenea de piedra

Light and Airy! Fresh and Modern Architecture by Arch Studio, Inc. 2021
Diseño de sala de estar con barra de bar abierta clásica renovada grande con paredes blancas, suelo de madera en tonos medios, todas las chimeneas, marco de chimenea de piedra, televisor colgado en la pared y suelo gris
Diseño de sala de estar con barra de bar abierta clásica renovada grande con paredes blancas, suelo de madera en tonos medios, todas las chimeneas, marco de chimenea de piedra, televisor colgado en la pared y suelo gris

This basement features billiards, a sunken home theatre, a stone wine cellar and multiple bar areas and spots to gather with friends and family.
Imagen de sala de juegos en casa campestre grande con paredes blancas, suelo vinílico, todas las chimeneas, marco de chimenea de piedra y suelo marrón
Imagen de sala de juegos en casa campestre grande con paredes blancas, suelo vinílico, todas las chimeneas, marco de chimenea de piedra y suelo marrón
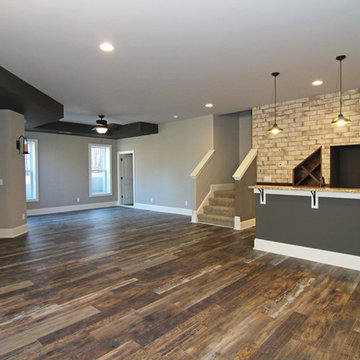
The Grand Lodge has a walk out basement with a full wet bar, wine rack, refrigerator, and stone fireplace.
Diseño de sótano con puerta tradicional extra grande con paredes grises, suelo de baldosas de cerámica, todas las chimeneas y marco de chimenea de piedra
Diseño de sótano con puerta tradicional extra grande con paredes grises, suelo de baldosas de cerámica, todas las chimeneas y marco de chimenea de piedra
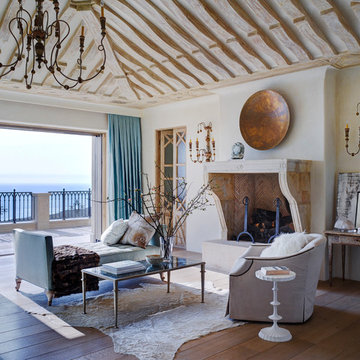
Imagen de salón mediterráneo extra grande con paredes blancas, suelo de madera en tonos medios, todas las chimeneas, marco de chimenea de piedra y suelo marrón
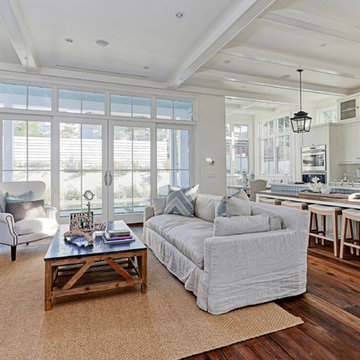
New custom house in the Tree Section of Manhattan Beach, California. Custom built and interior design by Titan&Co.
Modern Farmhouse
Modelo de salón abierto campestre grande sin televisor con paredes blancas, suelo de madera en tonos medios, todas las chimeneas y marco de chimenea de piedra
Modelo de salón abierto campestre grande sin televisor con paredes blancas, suelo de madera en tonos medios, todas las chimeneas y marco de chimenea de piedra

The three-level Mediterranean revival home started as a 1930s summer cottage that expanded downward and upward over time. We used a clean, crisp white wall plaster with bronze hardware throughout the interiors to give the house continuity. A neutral color palette and minimalist furnishings create a sense of calm restraint. Subtle and nuanced textures and variations in tints add visual interest. The stair risers from the living room to the primary suite are hand-painted terra cotta tile in gray and off-white. We used the same tile resource in the kitchen for the island's toe kick.

Extensive custom millwork can be seen throughout the entire home, but especially in the living room.
Foto de salón para visitas abierto tradicional extra grande con paredes blancas, suelo de madera en tonos medios, todas las chimeneas, marco de chimenea de ladrillo, suelo marrón, casetón y panelado
Foto de salón para visitas abierto tradicional extra grande con paredes blancas, suelo de madera en tonos medios, todas las chimeneas, marco de chimenea de ladrillo, suelo marrón, casetón y panelado
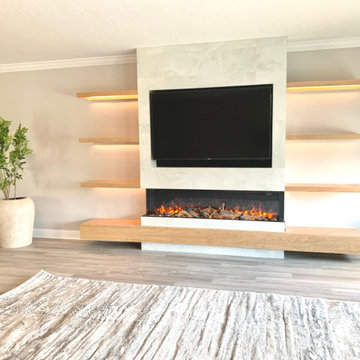
Completed wall unit with 3-sided fireplace with floating shelves and LED lighting.
Imagen de sala de estar tipo loft tradicional renovada grande con paredes grises, suelo vinílico, todas las chimeneas, marco de chimenea de baldosas y/o azulejos, pared multimedia y suelo gris
Imagen de sala de estar tipo loft tradicional renovada grande con paredes grises, suelo vinílico, todas las chimeneas, marco de chimenea de baldosas y/o azulejos, pared multimedia y suelo gris
20.959 fotos de zonas de estar con todas las chimeneas
10





