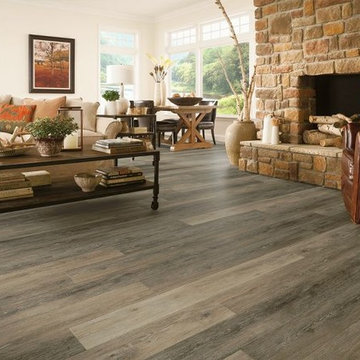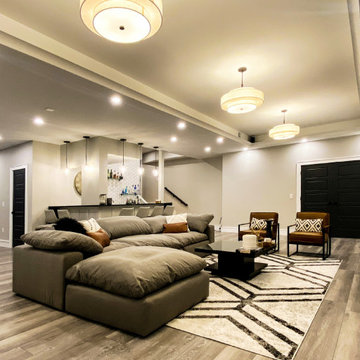19.919 fotos de zonas de estar con suelo vinílico y tatami
Filtrar por
Presupuesto
Ordenar por:Popular hoy
61 - 80 de 19.919 fotos
Artículo 1 de 3

Imagen de sótano con ventanas moderno grande con paredes negras, suelo vinílico, todas las chimeneas, marco de chimenea de metal, bandeja y panelado

We really enjoyed consulting and designing this basement project design and I’m very pleased with how it turned out! We did a complimenting color scheme between the wall and base cabinets by using a grey for the base and white for the wall. We did black handle pulls for all the cabinets to bring the two colors together. We went with a white oak style for the floor to really bring the light through the entire basement. This helps carry the light through the space which is always a good idea when you don’t have many windows to play with. For the backsplash we chose a glossy textured/wavy subway tile to add some depth and texture to the kitchens character.I really enjoyed consulting this basement project design and I’m very pleased with how it turned out! We did a complimenting color scheme between the wall and base cabinets by using a grey for the base and white for the wall. We did black handle pulls for all the cabinets to bring the two colors together. We went with a white oak style for the floor to really bring the light through the entire basement. This helps carry the light through the space which is always a good idea when you don’t have many windows to play with. For the backsplash we chose a glossy textured/wavy subway tile to add some depth and texture to the kitchens character.I really enjoyed consulting this basement project design and I’m very pleased with how it turned out! We did a complimenting color scheme between the wall and base cabinets by using a grey for the base and white for the wall. We did black handle pulls for all the cabinets to bring the two colors together. We went with a white oak style for the floor to really bring the light through the entire basement. This helps carry the light through the space which is always a good idea when you don’t have many windows to play with. For the backsplash we chose a glossy textured/wavy subway tile to add some depth and texture to the kitchens character.I really enjoyed consulting this basement project design and I’m very pleased with how it turned out! We did a complimenting color scheme between the wall and base cabinets by using a grey for the base and white for the wall. We did black handle pulls for all the cabinets to bring the two colors together. We went with a white oak style for the floor to really bring the light through the entire basement. This helps carry the light through the space which is always a good idea when you don’t have many windows to play with. For the backsplash we chose a glossy textured/wavy subway tile to add some depth and texture to the kitchens character.
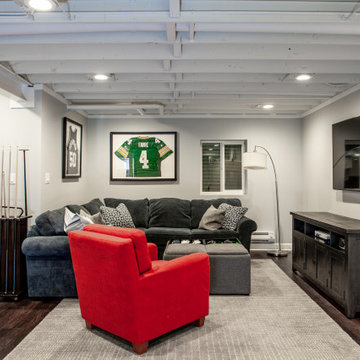
Ejemplo de sótano en el subsuelo Cuarto de juegos tradicional renovado grande sin cuartos de juegos con paredes grises, suelo vinílico, suelo marrón y vigas vistas

This formerly unfinished basement in Montclair, NJ, has plenty of new space - a powder room, entertainment room, large bar, large laundry room and a billiard room. The client sourced a rustic bar-top with a mix of eclectic pieces to complete the interior design. MGR Construction Inc.; In House Photography.

I fell in love with these inexpensive curtains on Overstock.com, but they were too short. So I bought an extra set and had a seamstress use it to extend them to the correct length.
Photo © Bethany Nauert
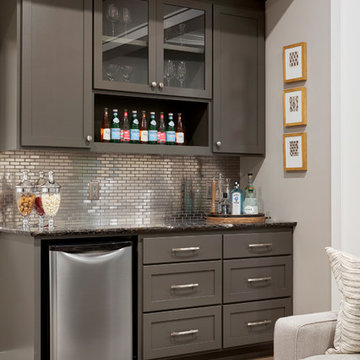
We added a lower ceiling over this dry bar in the large room. This allowed us to work around the mechanicals of their lower level and also add a bit of a cozy feeling to the bar area.
Photos by Spacecrafting Photography.

Modelo de bar en casa con fregadero en L tradicional renovado grande con fregadero bajoencimera, armarios estilo shaker, puertas de armario negras, encimera de cuarzo compacto, suelo vinílico, suelo marrón y encimeras beige
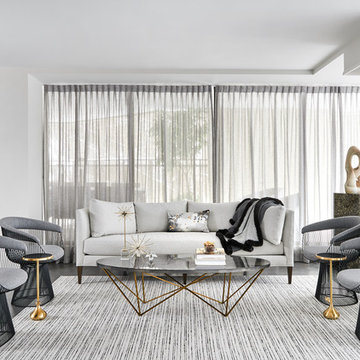
Diseño de salón para visitas abierto contemporáneo de tamaño medio sin chimenea y televisor con paredes blancas, suelo gris y suelo vinílico
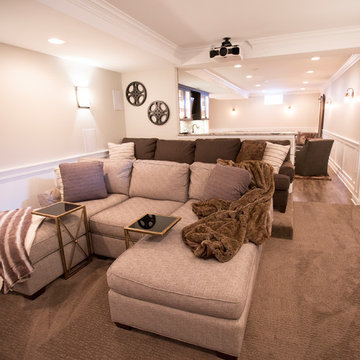
Foto de sala de juegos en casa abierta clásica renovada grande sin chimenea con suelo vinílico, paredes beige, pared multimedia y suelo marrón
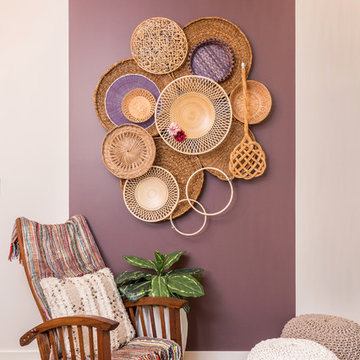
Phil Crozier
Ejemplo de salón abierto bohemio de tamaño medio con paredes púrpuras y suelo vinílico
Ejemplo de salón abierto bohemio de tamaño medio con paredes púrpuras y suelo vinílico
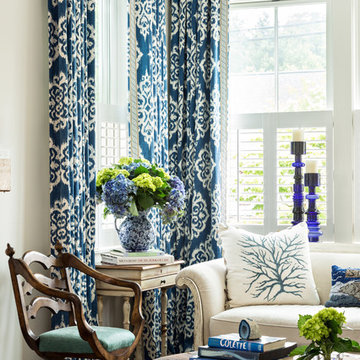
Dan Cutrona Photography
Ejemplo de biblioteca en casa cerrada costera con paredes blancas y suelo vinílico
Ejemplo de biblioteca en casa cerrada costera con paredes blancas y suelo vinílico
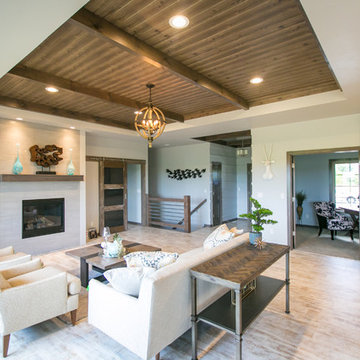
This living area is a great balance of modern and rustic with custom designed and crafted ceiling details, stairway and metal/wood barn door.
Modelo de salón para visitas abierto rural grande con paredes blancas, suelo vinílico, todas las chimeneas y marco de chimenea de baldosas y/o azulejos
Modelo de salón para visitas abierto rural grande con paredes blancas, suelo vinílico, todas las chimeneas y marco de chimenea de baldosas y/o azulejos
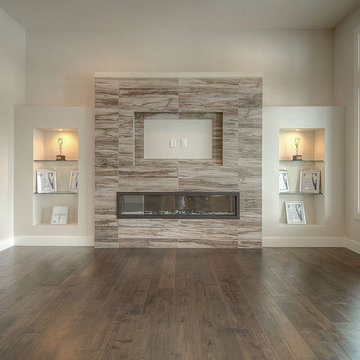
Ejemplo de salón abierto minimalista de tamaño medio con paredes grises, suelo vinílico, chimenea lineal, marco de chimenea de baldosas y/o azulejos y televisor colgado en la pared
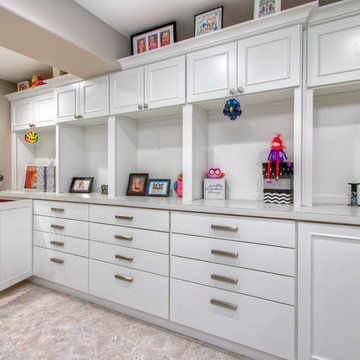
The back wall of the finished basement craft room is floor to ceiling custom cabinetry from Showplace in the Savannah door style, with a white satin finish. The cabinet knobs and pulls are Alcott by Atlas. The drywall has 3/4" radius trims to create softly curved edges.
Photo by Toby Weiss
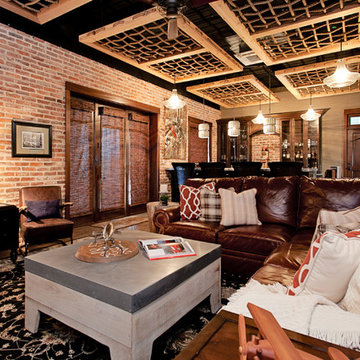
Native House Photography
A place for entertaining and relaxation. Inspired by natural and aviation. This mantuary sets the tone for leaving your worries behind.
Once a boring concrete box, this space now features brick, sandblasted texture, custom rope and wood ceiling treatments and a beautifully crafted bar adorned with a zinc bar top. The bathroom features a custom vanity, inspired by an airplane wing.
What do we love most about this space? The ceiling treatments are the perfect design to hide the exposed industrial ceiling and provide more texture and pattern throughout the space.

Foto de bar en casa en L clásico renovado de tamaño medio con armarios con paneles lisos, puertas de armario blancas, encimera de cuarcita, salpicadero verde, salpicadero de losas de piedra, suelo vinílico, suelo marrón y encimeras grises

This huge sectional from West Elm (it’s 13 feet long!!) gives plenty of seating and fills the space. It turned out that the cats liked the new sofa as much as the humans… not good. So the homeowner brilliantly layered a few Mexican blankets and a sheepskin over the cushions and arms of the sofa to protect it from the cats, and inadvertently added a level of bohemian texture and pattern to the room that is absolutely fantastic!
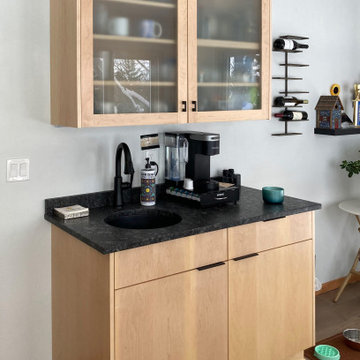
Perfect built-in coffee bar, complete with a sink and plenty of storage. Natural maple cabinets from Crystal Cabinetry and Steel Grey suede granite countertops make a statement and frame the views of the trees and lake out of all of the windows. Removing a wall made a huge difference to open up the space and maximize the view.
19.919 fotos de zonas de estar con suelo vinílico y tatami
4






