3.225 fotos de zonas de estar con suelo laminado y todas las chimeneas
Filtrar por
Presupuesto
Ordenar por:Popular hoy
221 - 240 de 3225 fotos
Artículo 1 de 3
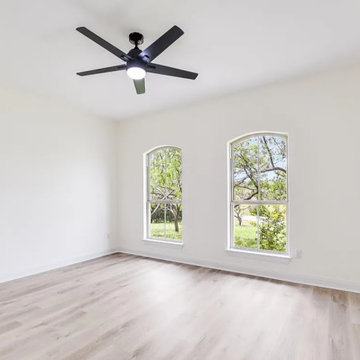
For this renovation, our goal was to brighten and update this home. We chose all new LVP flooring, wall paint, cabinet color, countertops, lighting, ceiling fans, plumbing fixtures, bathroom tiles, backsplash, sinks, and more.
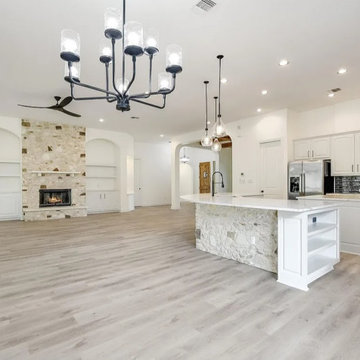
For this renovation, our goal was to brighten and update this home. We chose all new LVP flooring, wall paint, cabinet color, countertops, lighting, ceiling fans, plumbing fixtures, bathroom tiles, backsplash, sinks, and more.
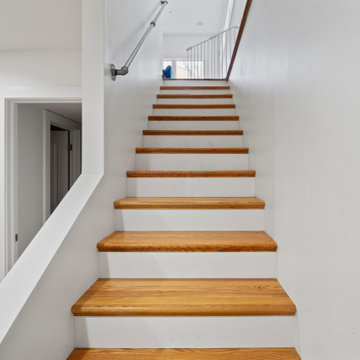
Remodeling an existing 1940s basement is a challenging! We started off with reframing and rough-in to open up the living space, to create a new wine cellar room, and bump-out for the new gas fireplace. The drywall was given a Level 5 smooth finish to provide a modern aesthetic. We then installed all the finishes from the brick fireplace and cellar floor, to the built-in cabinets and custom wine cellar racks. This project turned out amazing!
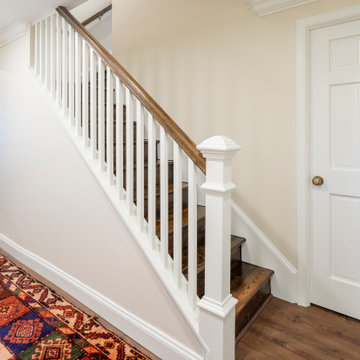
We updated the current basement staircase by installing new pines steps and railings.
We tore down the walls between four rooms to create this great room in Villanova, PA. And what a difference it makes! This bright space is perfect for everyday living and entertaining family and friends as the kitchen, eating and living areas flow seamlessly. With red oak flooring throughout, we used white and light gray materials and crown moulding to give this large space a cohesive yet open feel. We added wainscoting to the steel post columns. Other projects in this house included installing red oak flooring throughout the first floor, refinishing the main staircase, building new stairs into the basement, installing new basement flooring and opening the basement rooms to create another entertainment area.
Rudloff Custom Builders has won Best of Houzz for Customer Service in 2014, 2015 2016, 2017 and 2019. We also were voted Best of Design in 2016, 2017, 2018, 2019 which only 2% of professionals receive. Rudloff Custom Builders has been featured on Houzz in their Kitchen of the Week, What to Know About Using Reclaimed Wood in the Kitchen as well as included in their Bathroom WorkBook article. We are a full service, certified remodeling company that covers all of the Philadelphia suburban area. This business, like most others, developed from a friendship of young entrepreneurs who wanted to make a difference in their clients’ lives, one household at a time. This relationship between partners is much more than a friendship. Edward and Stephen Rudloff are brothers who have renovated and built custom homes together paying close attention to detail. They are carpenters by trade and understand concept and execution. Rudloff Custom Builders will provide services for you with the highest level of professionalism, quality, detail, punctuality and craftsmanship, every step of the way along our journey together.
Specializing in residential construction allows us to connect with our clients early in the design phase to ensure that every detail is captured as you imagined. One stop shopping is essentially what you will receive with Rudloff Custom Builders from design of your project to the construction of your dreams, executed by on-site project managers and skilled craftsmen. Our concept: envision our client’s ideas and make them a reality. Our mission: CREATING LIFETIME RELATIONSHIPS BUILT ON TRUST AND INTEGRITY.
Photo Credit: Linda McManus Images
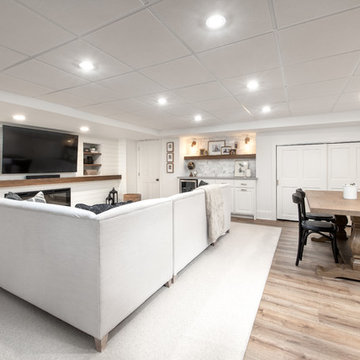
Custom TV/Fireplace wall & Beverage Center.
Photo By: Landre Photogrpahy
Modelo de sótano en el subsuelo tradicional renovado de tamaño medio con paredes blancas, suelo laminado, todas las chimeneas, marco de chimenea de madera y suelo marrón
Modelo de sótano en el subsuelo tradicional renovado de tamaño medio con paredes blancas, suelo laminado, todas las chimeneas, marco de chimenea de madera y suelo marrón
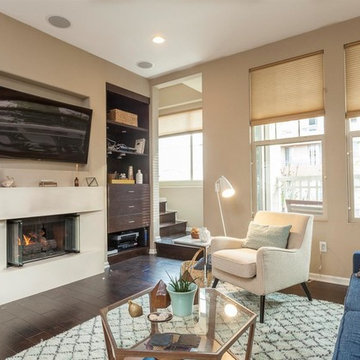
Diseño de salón cerrado ecléctico pequeño con paredes blancas, suelo laminado, todas las chimeneas, pared multimedia y suelo marrón
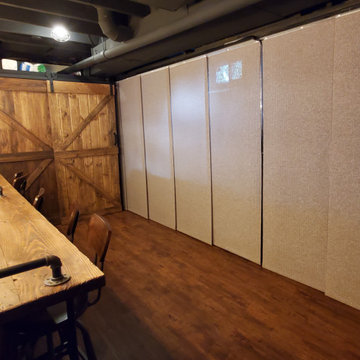
Imagen de sótano en el subsuelo urbano de tamaño medio con paredes blancas, suelo laminado, todas las chimeneas, marco de chimenea de madera, suelo marrón y vigas vistas
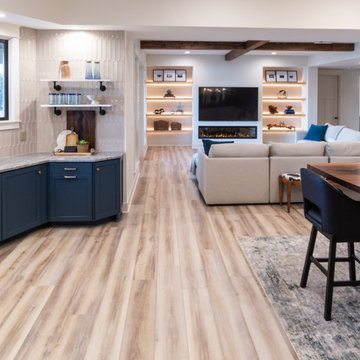
Imagen de sótano Cuarto de juegos tradicional renovado sin cuartos de juegos con paredes blancas, suelo laminado, todas las chimeneas, suelo marrón, vigas vistas y boiserie
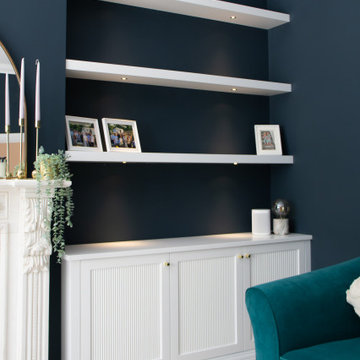
Reeded Alcove Units, Canford Cliffs
- Steel reinforced, floating shelves
- LED spot downlights on remote control
- Oak veneer carcasses finished in clear lacquer
- Professional white spray finish
- Reeded shaker doors
- Custom TV panel to hide cabling
- Knurled brass knobs
- Socket access through cupboards
- Colour matched skirting
- 25mm Sprayed worktops
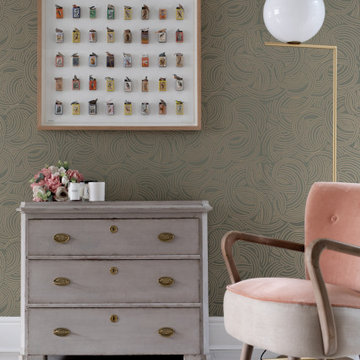
Warm and light living room
Imagen de salón para visitas abierto actual de tamaño medio con paredes verdes, suelo laminado, todas las chimeneas, marco de chimenea de madera, televisor independiente y suelo blanco
Imagen de salón para visitas abierto actual de tamaño medio con paredes verdes, suelo laminado, todas las chimeneas, marco de chimenea de madera, televisor independiente y suelo blanco
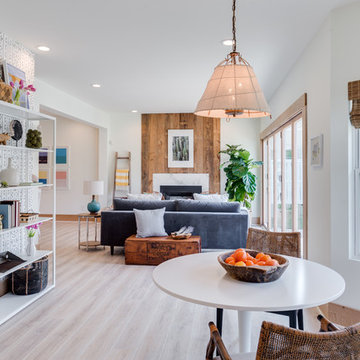
Farmhouse revival style interior from Episode 7 of Fox Home Free (2016). Photo courtesy of Fox Home Free.
Rustic Legacy in Sandcastle Oak laminate Mohawk Flooring.
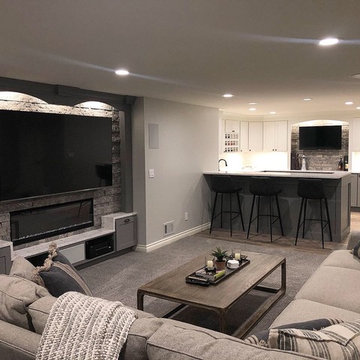
Custom basement transformation in the heart of Plymouth, MI.
Foto de sótano en el subsuelo contemporáneo de tamaño medio con paredes grises, suelo laminado, todas las chimeneas y marco de chimenea de piedra
Foto de sótano en el subsuelo contemporáneo de tamaño medio con paredes grises, suelo laminado, todas las chimeneas y marco de chimenea de piedra
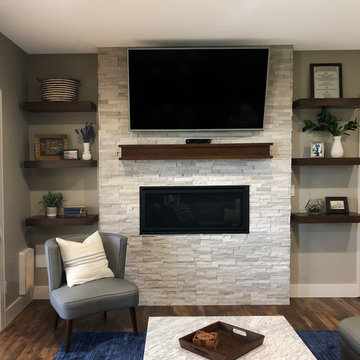
Diseño de sótano con puerta tradicional renovado de tamaño medio con paredes grises, suelo laminado, todas las chimeneas, marco de chimenea de piedra y suelo marrón
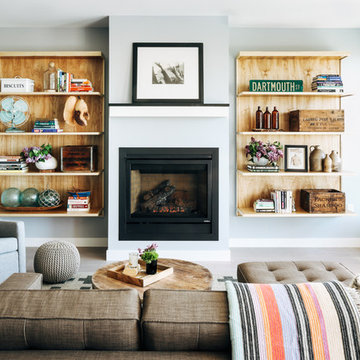
A new construction townhouse on the Eastern Prom in Portland, Maine.
Photos by Justin Levesque
Imagen de salón para visitas abierto tradicional de tamaño medio sin televisor con paredes grises, todas las chimeneas, suelo laminado, marco de chimenea de metal y suelo gris
Imagen de salón para visitas abierto tradicional de tamaño medio sin televisor con paredes grises, todas las chimeneas, suelo laminado, marco de chimenea de metal y suelo gris
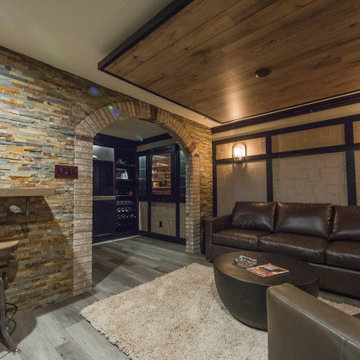
Our in-house design staff took this unfinished basement from sparse to stylish speak-easy complete with a fireplace, wine & bourbon bar and custom humidor.
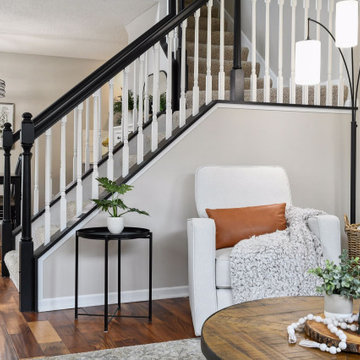
Black and white trim and warm gray walls create transitional style in a small-space living room.
Imagen de salón tradicional renovado pequeño con paredes grises, suelo laminado, todas las chimeneas, marco de chimenea de baldosas y/o azulejos y suelo marrón
Imagen de salón tradicional renovado pequeño con paredes grises, suelo laminado, todas las chimeneas, marco de chimenea de baldosas y/o azulejos y suelo marrón
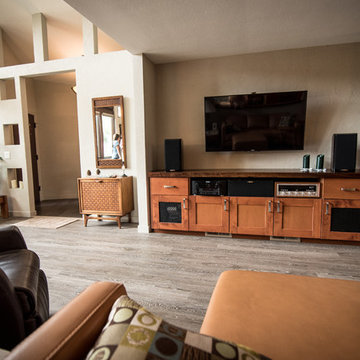
Complete home remodel with updated front exterior, kitchen, and master bathroom
Diseño de salón abierto y beige actual grande con paredes beige, marco de chimenea de baldosas y/o azulejos, televisor colgado en la pared, suelo laminado, todas las chimeneas y suelo marrón
Diseño de salón abierto y beige actual grande con paredes beige, marco de chimenea de baldosas y/o azulejos, televisor colgado en la pared, suelo laminado, todas las chimeneas y suelo marrón
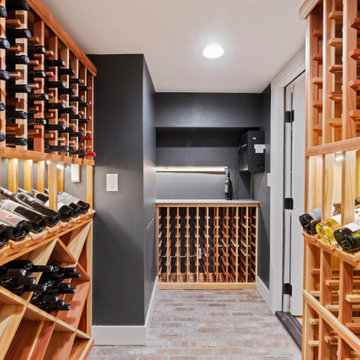
Remodeling an existing 1940s basement is a challenging! We started off with reframing and rough-in to open up the living space, to create a new wine cellar room, and bump-out for the new gas fireplace. The drywall was given a Level 5 smooth finish to provide a modern aesthetic. We then installed all the finishes from the brick fireplace and cellar floor, to the built-in cabinets and custom wine cellar racks. This project turned out amazing!

Our in-house design staff took this unfinished basement from sparse to stylish speak-easy complete with a fireplace, wine & bourbon bar and custom humidor.
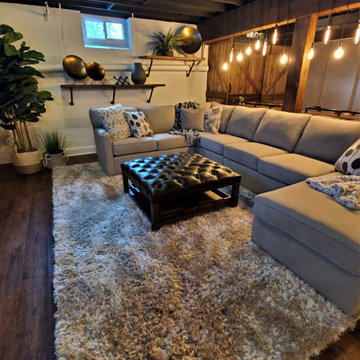
Modelo de sótano en el subsuelo industrial de tamaño medio con paredes blancas, suelo laminado, todas las chimeneas, marco de chimenea de madera, suelo marrón y vigas vistas
3.225 fotos de zonas de estar con suelo laminado y todas las chimeneas
12





