7.098 fotos de zonas de estar con suelo de madera clara y todos los tratamientos de pared
Filtrar por
Presupuesto
Ordenar por:Popular hoy
61 - 80 de 7098 fotos
Artículo 1 de 3
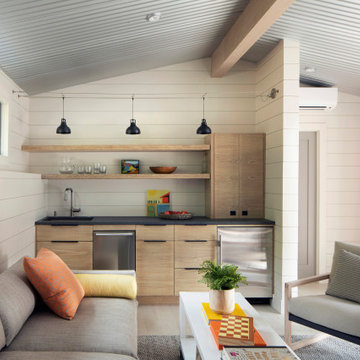
Poolhouse main room, set up as a hang-out space
Modelo de sala de estar con barra de bar abierta y abovedada clásica renovada sin chimenea con paredes blancas, suelo de madera clara, vigas vistas y machihembrado
Modelo de sala de estar con barra de bar abierta y abovedada clásica renovada sin chimenea con paredes blancas, suelo de madera clara, vigas vistas y machihembrado
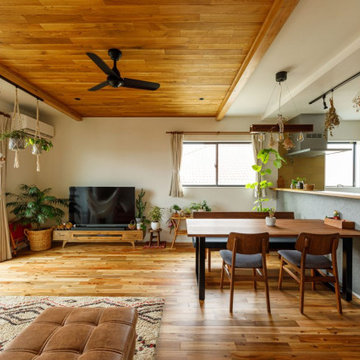
木のぬくもりたっぷりの2階LDK。「当初ログハウスのような内装も気になっていましたが、リガードさんと打ち合わせを進めながら、今のようなバランスの良いインテリアになりました。いつまでも飽きの来ないリビングです」とAさん。
Foto de salón para visitas abierto industrial de tamaño medio sin chimenea con paredes blancas, suelo de madera clara, televisor independiente, suelo marrón, papel pintado y papel pintado
Foto de salón para visitas abierto industrial de tamaño medio sin chimenea con paredes blancas, suelo de madera clara, televisor independiente, suelo marrón, papel pintado y papel pintado

This room, housing and elegant piano also functions as a guest room. The built in couch, turns into a bed with ease.
Ejemplo de biblioteca en casa cerrada actual de tamaño medio con paredes blancas, suelo beige, machihembrado, machihembrado y suelo de madera clara
Ejemplo de biblioteca en casa cerrada actual de tamaño medio con paredes blancas, suelo beige, machihembrado, machihembrado y suelo de madera clara
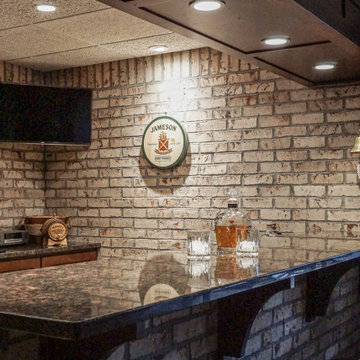
Diseño de sótano con puerta rural pequeño con bar en casa, paredes blancas, suelo de madera clara, chimenea de doble cara, marco de chimenea de ladrillo, suelo gris y ladrillo
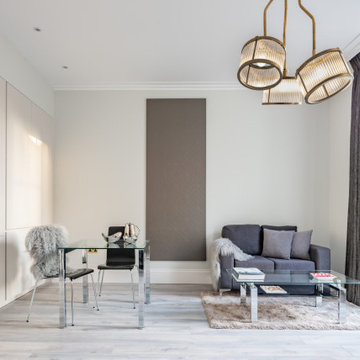
A full renovation and modernisation of this one Bedroom, grade II listed apartment on the first floor of a Georgian terrace building in Marylebone.
We oversaw and managed the whole renovation from securing approval from English Heritage and Council to managing the license to alter for this extensive refurbishment. The apartment was reconfigured from a large Studio to a one Bedroom and was modernised throughout as an investment property for the rental market.
We maximised storage through extensive joinery designed taking in to consideration the high ceilings of the property, achieving a sense of comfort, spaciousness and luxury. The bathroom with large walk-in wet room and the floor to ceiling sash windows are the main features of the property.

Custom designed fireplace with molding design. Vaulted ceilings with stunning lighting. Built-in cabinetry for storage and floating shelves for displacing items you love. Comfortable furniture for a growing family: sectional sofa, leather chairs, vintage rug creating a light and airy living space.
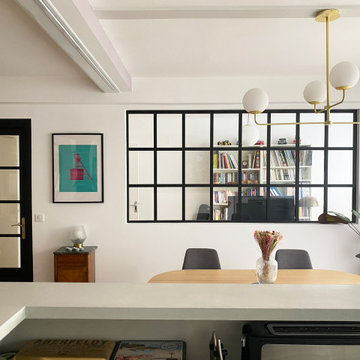
Rénovation d'une cuisine, d'un séjour et d'une salle de bain dans un appartement de 70 m2.
Création d'un meuble sur mesure à l'entrée, un bar sur mesure avec plan de travail en béton ciré et un meuble de salle d'eau sur mesure.
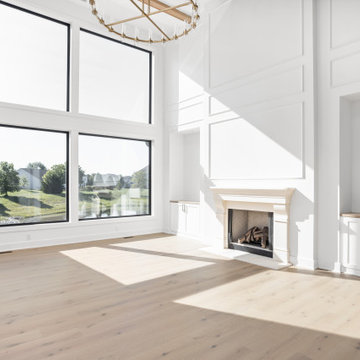
Family room with expansive ceiling, picture frame trim, exposed beams, gas fireplace, aluminum windows and chandelier.
Foto de sala de estar con barra de bar abierta clásica renovada extra grande con paredes blancas, suelo de madera clara, todas las chimeneas, televisor colgado en la pared, suelo multicolor, vigas vistas y panelado
Foto de sala de estar con barra de bar abierta clásica renovada extra grande con paredes blancas, suelo de madera clara, todas las chimeneas, televisor colgado en la pared, suelo multicolor, vigas vistas y panelado
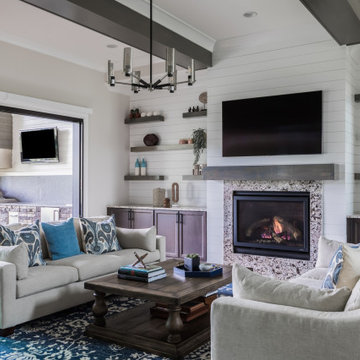
Lots of natural light, a relaxing color scheme, white sofas, floating shelves and a fireplace create a perfect getaway right in your own home!
Imagen de salón abierto tradicional renovado de tamaño medio con suelo de madera clara, todas las chimeneas, marco de chimenea de piedra, televisor colgado en la pared, vigas vistas, paredes blancas y machihembrado
Imagen de salón abierto tradicional renovado de tamaño medio con suelo de madera clara, todas las chimeneas, marco de chimenea de piedra, televisor colgado en la pared, vigas vistas, paredes blancas y machihembrado

A modern farmhouse living room designed for a new construction home in Vienna, VA.
Modelo de sala de estar abierta campestre grande con paredes blancas, suelo de madera clara, chimenea lineal, marco de chimenea de baldosas y/o azulejos, televisor colgado en la pared, suelo beige, vigas vistas y machihembrado
Modelo de sala de estar abierta campestre grande con paredes blancas, suelo de madera clara, chimenea lineal, marco de chimenea de baldosas y/o azulejos, televisor colgado en la pared, suelo beige, vigas vistas y machihembrado

Fireplace is Xtrordinaire “clean face” style with a stacked stone surround and custom built mantel
Laplante Construction custom built-ins with nickel gap accent walls and natural white oak shelves
Shallow coffered ceiling
4" white oak flooring with natural, water-based finish
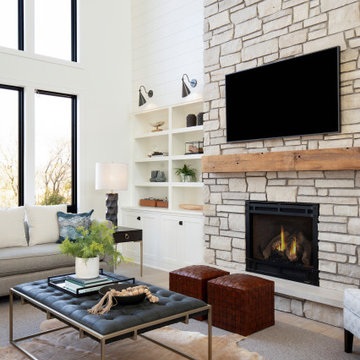
Modelo de salón abierto y abovedado tradicional renovado extra grande con paredes blancas, suelo de madera clara, todas las chimeneas, marco de chimenea de piedra, pared multimedia, suelo beige y machihembrado

Foto de salón abierto clásico renovado extra grande con suelo de madera clara, paredes blancas, todas las chimeneas, marco de chimenea de baldosas y/o azulejos, televisor colgado en la pared, suelo beige y boiserie

Modelo de salón abierto tradicional renovado extra grande con paredes blancas, suelo de madera clara, todas las chimeneas, marco de chimenea de baldosas y/o azulejos, televisor colgado en la pared, suelo beige y boiserie

Foto de salón abierto y abovedado contemporáneo con paredes blancas, suelo de madera clara, suelo beige, vigas vistas, madera y madera

I built this on my property for my aging father who has some health issues. Handicap accessibility was a factor in design. His dream has always been to try retire to a cabin in the woods. This is what he got.
It is a 1 bedroom, 1 bath with a great room. It is 600 sqft of AC space. The footprint is 40' x 26' overall.
The site was the former home of our pig pen. I only had to take 1 tree to make this work and I planted 3 in its place. The axis is set from root ball to root ball. The rear center is aligned with mean sunset and is visible across a wetland.
The goal was to make the home feel like it was floating in the palms. The geometry had to simple and I didn't want it feeling heavy on the land so I cantilevered the structure beyond exposed foundation walls. My barn is nearby and it features old 1950's "S" corrugated metal panel walls. I used the same panel profile for my siding. I ran it vertical to match the barn, but also to balance the length of the structure and stretch the high point into the canopy, visually. The wood is all Southern Yellow Pine. This material came from clearing at the Babcock Ranch Development site. I ran it through the structure, end to end and horizontally, to create a seamless feel and to stretch the space. It worked. It feels MUCH bigger than it is.
I milled the material to specific sizes in specific areas to create precise alignments. Floor starters align with base. Wall tops adjoin ceiling starters to create the illusion of a seamless board. All light fixtures, HVAC supports, cabinets, switches, outlets, are set specifically to wood joints. The front and rear porch wood has three different milling profiles so the hypotenuse on the ceilings, align with the walls, and yield an aligned deck board below. Yes, I over did it. It is spectacular in its detailing. That's the benefit of small spaces.
Concrete counters and IKEA cabinets round out the conversation.
For those who cannot live tiny, I offer the Tiny-ish House.
Photos by Ryan Gamma
Staging by iStage Homes
Design Assistance Jimmy Thornton
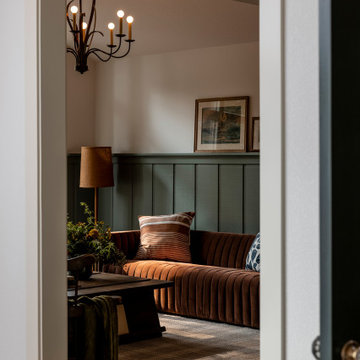
Cabin inspired living room with stone fireplace, dark olive green wainscoting walls, a brown velvet couch, twin blue floral oversized chairs, plaid rug, a dark wood coffee table, and antique chandelier lighting.

Diseño de salón abierto tradicional grande con paredes blancas, suelo de madera clara, todas las chimeneas, marco de chimenea de piedra, televisor colgado en la pared, vigas vistas y papel pintado

Imagen de biblioteca en casa abierta vintage de tamaño medio sin chimenea con paredes blancas, suelo de madera clara, televisor retractable, suelo marrón y papel pintado

Modelo de sala de estar abovedada rural con paredes beige, suelo de madera clara, suelo beige, madera y madera
7.098 fotos de zonas de estar con suelo de madera clara y todos los tratamientos de pared
4





