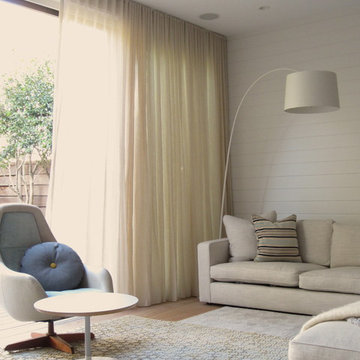150.319 fotos de zonas de estar con suelo de madera clara y tatami
Filtrar por
Presupuesto
Ordenar por:Popular hoy
61 - 80 de 150.319 fotos
Artículo 1 de 3

bespoke joinery
pocket door
wooden ladder
Foto de salón para visitas abierto tradicional renovado de tamaño medio sin televisor con paredes grises y suelo de madera clara
Foto de salón para visitas abierto tradicional renovado de tamaño medio sin televisor con paredes grises y suelo de madera clara

Diseño de salón abierto moderno extra grande con paredes blancas, suelo de madera clara y televisor colgado en la pared
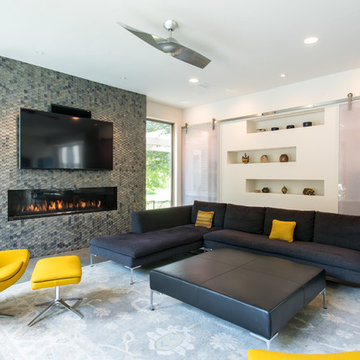
Art niches on the far wall house favorite sculptures, while desks sit hidden behind the 3Form panels.
Designer: Debra Owens
Photographer: Michael Hunter
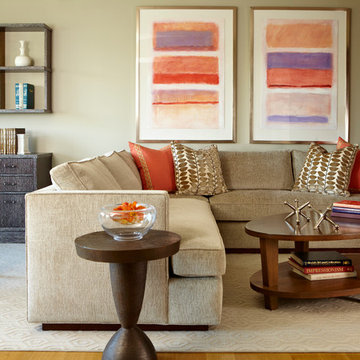
Imagen de salón abierto tradicional renovado de tamaño medio sin chimenea con paredes beige y suelo de madera clara

Foto de biblioteca en casa clásica grande sin chimenea con paredes blancas, suelo de madera clara y pared multimedia
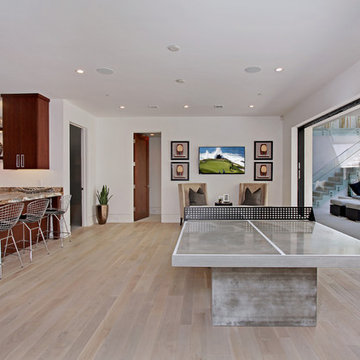
Jeri Koegel Photography
Ejemplo de sala de estar contemporánea con paredes blancas y suelo de madera clara
Ejemplo de sala de estar contemporánea con paredes blancas y suelo de madera clara

Photo by: Andrew Pogue Photography
Diseño de salón cerrado minimalista de tamaño medio con paredes blancas, suelo de madera clara, todas las chimeneas, marco de chimenea de hormigón, televisor colgado en la pared y suelo beige
Diseño de salón cerrado minimalista de tamaño medio con paredes blancas, suelo de madera clara, todas las chimeneas, marco de chimenea de hormigón, televisor colgado en la pared y suelo beige

island Paint Benj Moore Kendall Charcoal
Floors- DuChateau Chateau Antique White
Foto de salón abierto clásico renovado de tamaño medio sin televisor con paredes grises, suelo de madera clara, suelo gris y alfombra
Foto de salón abierto clásico renovado de tamaño medio sin televisor con paredes grises, suelo de madera clara, suelo gris y alfombra
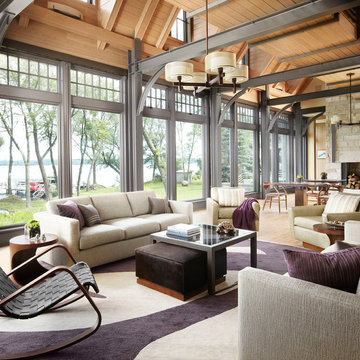
Morgante Wilson Architects upholstered the Jonathan Adler sofas in a Kravet fabric. The custom Atelier Lapchi rug is a blend of wool and silk which provides warmth underfoot. Swivel chairs allow for and easy view outside.
Werner Straube Photography
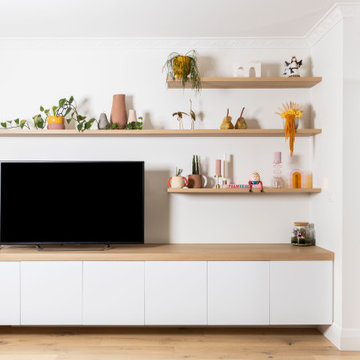
Ejemplo de salón abierto actual de tamaño medio con paredes blancas, suelo de madera clara y pared multimedia
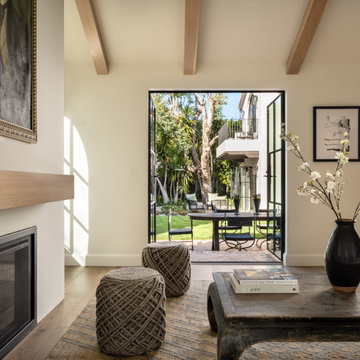
Step into serenity.
Imagen de salón abierto y abovedado mediterráneo grande sin televisor con paredes blancas, suelo de madera clara, todas las chimeneas, marco de chimenea de yeso y suelo beige
Imagen de salón abierto y abovedado mediterráneo grande sin televisor con paredes blancas, suelo de madera clara, todas las chimeneas, marco de chimenea de yeso y suelo beige
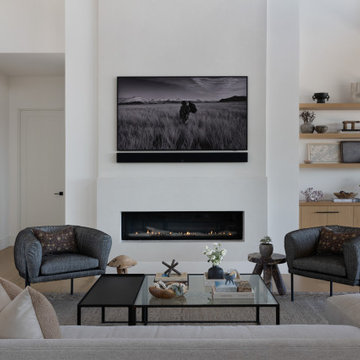
Imagen de salón abierto y abovedado clásico renovado con paredes blancas, suelo de madera clara, marco de chimenea de yeso y televisor colgado en la pared
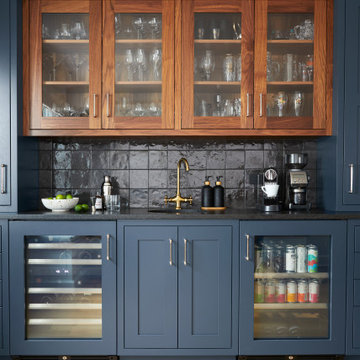
Modelo de bar en casa con fregadero lineal clásico con fregadero bajoencimera, armarios estilo shaker, puertas de armario azules, salpicadero negro, suelo de madera clara, suelo beige y encimeras negras
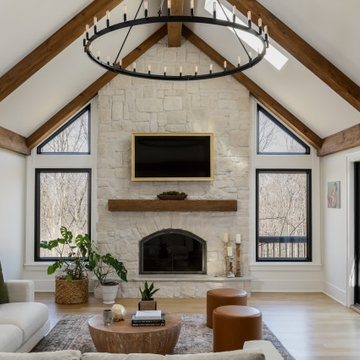
The grand living room is one of the centerpieces of this Tudor style home nestled in the wooded suburbs of Warren, NJ. The wood beam details, dramatic light fixture and stone fireplace where design elements that truly add character to the home.
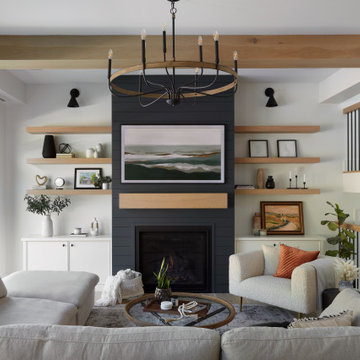
Step into a harmonious blend of modern sophistication and rustic charm in this inviting living room. The centrepiece of the space is a sleek media wall adorned with white oak floating shelves, providing both functional storage and a stylish display area for books, art pieces, and cherished mementos.
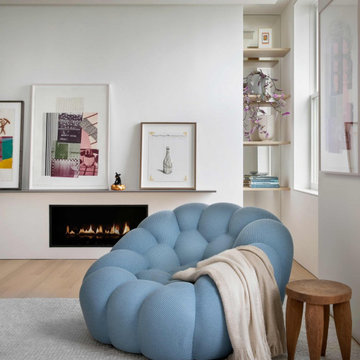
Experience urban sophistication meets artistic flair in this unique Chicago residence. Combining urban loft vibes with Beaux Arts elegance, it offers 7000 sq ft of modern luxury. Serene interiors, vibrant patterns, and panoramic views of Lake Michigan define this dreamy lakeside haven.
This living room design is all about luxury and comfort. Bright and airy, with cozy furnishings and pops of color from art and decor, it's a serene retreat for relaxation and entertainment.
---
Joe McGuire Design is an Aspen and Boulder interior design firm bringing a uniquely holistic approach to home interiors since 2005.
For more about Joe McGuire Design, see here: https://www.joemcguiredesign.com/
To learn more about this project, see here:
https://www.joemcguiredesign.com/lake-shore-drive

This full home mid-century remodel project is in an affluent community perched on the hills known for its spectacular views of Los Angeles. Our retired clients were returning to sunny Los Angeles from South Carolina. Amidst the pandemic, they embarked on a two-year-long remodel with us - a heartfelt journey to transform their residence into a personalized sanctuary.
Opting for a crisp white interior, we provided the perfect canvas to showcase the couple's legacy art pieces throughout the home. Carefully curating furnishings that complemented rather than competed with their remarkable collection. It's minimalistic and inviting. We created a space where every element resonated with their story, infusing warmth and character into their newly revitalized soulful home.
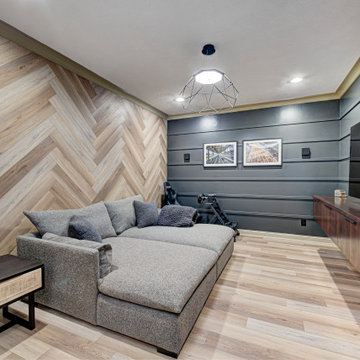
This basement remodeling project involved transforming a traditional basement into a multifunctional space, blending a country club ambience and personalized decor with modern entertainment options.
In the home theater space, the comfort of an extra-large sectional, surrounded by charcoal walls, creates a cinematic ambience. Wall washer lights ensure optimal viewing during movies and gatherings.
---
Project completed by Wendy Langston's Everything Home interior design firm, which serves Carmel, Zionsville, Fishers, Westfield, Noblesville, and Indianapolis.
For more about Everything Home, see here: https://everythinghomedesigns.com/
To learn more about this project, see here: https://everythinghomedesigns.com/portfolio/carmel-basement-renovation

Imagen de salón abierto contemporáneo con suelo de madera clara, chimenea lineal, piedra de revestimiento, televisor colgado en la pared y suelo beige
150.319 fotos de zonas de estar con suelo de madera clara y tatami
4






