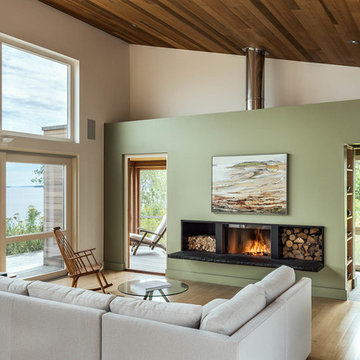3.964 fotos de zonas de estar con suelo de madera clara y estufa de leña
Filtrar por
Presupuesto
Ordenar por:Popular hoy
21 - 40 de 3964 fotos
Artículo 1 de 3
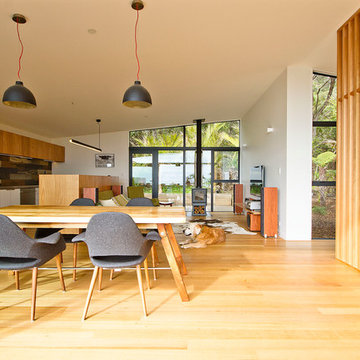
Claire Hamilton Photography
Ejemplo de salón abierto pequeño con paredes blancas, suelo de madera clara, estufa de leña, marco de chimenea de piedra, televisor colgado en la pared y suelo beige
Ejemplo de salón abierto pequeño con paredes blancas, suelo de madera clara, estufa de leña, marco de chimenea de piedra, televisor colgado en la pared y suelo beige
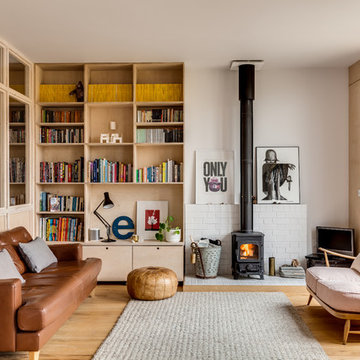
Simon Maxwell
Imagen de salón abierto escandinavo de tamaño medio con paredes blancas, suelo de madera clara y estufa de leña
Imagen de salón abierto escandinavo de tamaño medio con paredes blancas, suelo de madera clara y estufa de leña
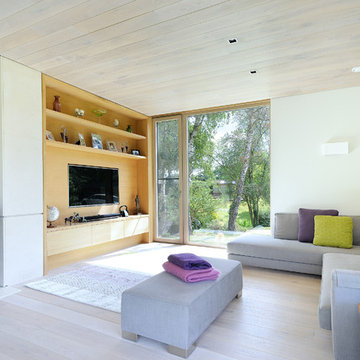
Nigel Rigden
Imagen de salón abierto actual con paredes blancas, suelo de madera clara, estufa de leña y pared multimedia
Imagen de salón abierto actual con paredes blancas, suelo de madera clara, estufa de leña y pared multimedia
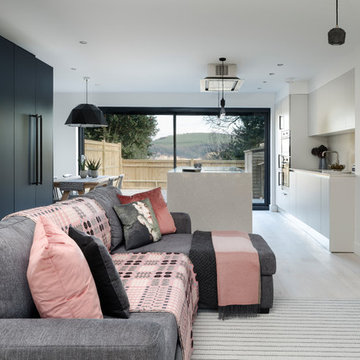
Photo: Richard Gooding Photography
Styling: Pascoe Interiors
Architecture & Interior renovation: fiftypointeight Architecture + Interiors
Diseño de salón abierto contemporáneo pequeño con paredes blancas, suelo de madera clara, estufa de leña y suelo blanco
Diseño de salón abierto contemporáneo pequeño con paredes blancas, suelo de madera clara, estufa de leña y suelo blanco
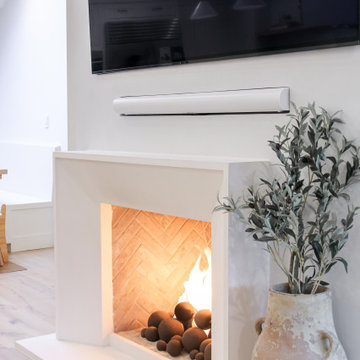
Modelo de biblioteca en casa abierta y abovedada escandinava extra grande con paredes blancas, suelo de madera clara, estufa de leña, marco de chimenea de yeso, televisor colgado en la pared, suelo blanco y madera

Foto de salón con rincón musical abierto y abovedado clásico renovado grande con paredes rosas, suelo de madera clara, estufa de leña, marco de chimenea de piedra y suelo beige
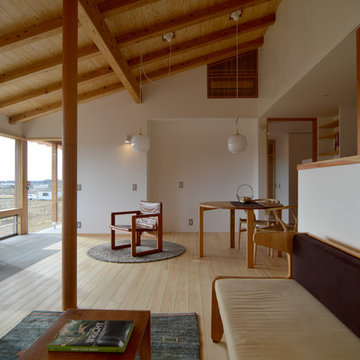
自然素材でつくられた眺望の良い居間
Modelo de salón abierto asiático de tamaño medio con paredes blancas, suelo de madera clara, estufa de leña, marco de chimenea de piedra, televisor independiente y suelo marrón
Modelo de salón abierto asiático de tamaño medio con paredes blancas, suelo de madera clara, estufa de leña, marco de chimenea de piedra, televisor independiente y suelo marrón
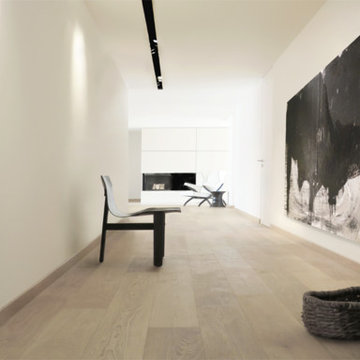
STUDIO H
Diseño de salón para visitas abierto minimalista extra grande con paredes blancas, suelo de madera clara, estufa de leña, marco de chimenea de piedra, televisor colgado en la pared y suelo marrón
Diseño de salón para visitas abierto minimalista extra grande con paredes blancas, suelo de madera clara, estufa de leña, marco de chimenea de piedra, televisor colgado en la pared y suelo marrón
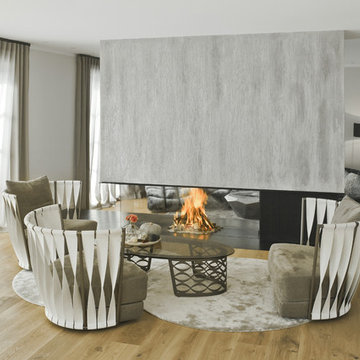
Ejemplo de salón para visitas cerrado actual grande con estufa de leña, marco de chimenea de yeso, televisor colgado en la pared, paredes grises, suelo de madera clara y suelo marrón
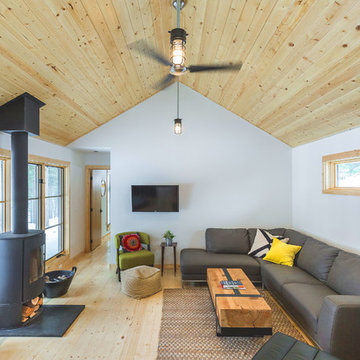
Ejemplo de salón rural con paredes blancas, suelo de madera clara, estufa de leña, televisor colgado en la pared y suelo beige
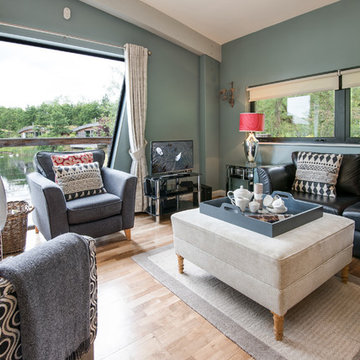
I photographed these luxury lodges for Brompton Lakes.
Tracey Bloxham, Inside Story Photography
Ejemplo de salón cerrado ecléctico de tamaño medio con paredes azules, suelo de madera clara, estufa de leña, televisor independiente y marco de chimenea de hormigón
Ejemplo de salón cerrado ecléctico de tamaño medio con paredes azules, suelo de madera clara, estufa de leña, televisor independiente y marco de chimenea de hormigón
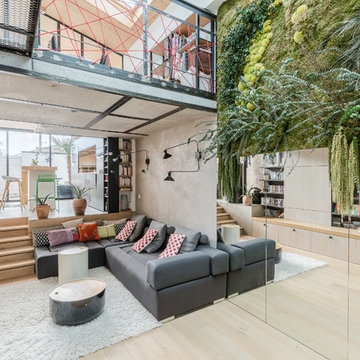
Stanislas Ledoux © 2016 - Houzz
Imagen de biblioteca en casa abierta contemporánea de tamaño medio sin televisor con paredes grises, suelo de madera clara y estufa de leña
Imagen de biblioteca en casa abierta contemporánea de tamaño medio sin televisor con paredes grises, suelo de madera clara y estufa de leña
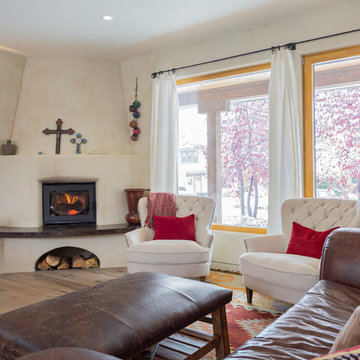
This Boulder, Colorado remodel by fuentesdesign demonstrates the possibility of renewal in American suburbs, and Passive House design principles. Once an inefficient single story 1,000 square-foot ranch house with a forced air furnace, has been transformed into a two-story, solar powered 2500 square-foot three bedroom home ready for the next generation.
The new design for the home is modern with a sustainable theme, incorporating a palette of natural materials including; reclaimed wood finishes, FSC-certified pine Zola windows and doors, and natural earth and lime plasters that soften the interior and crisp contemporary exterior with a flavor of the west. A Ninety-percent efficient energy recovery fresh air ventilation system provides constant filtered fresh air to every room. The existing interior brick was removed and replaced with insulation. The remaining heating and cooling loads are easily met with the highest degree of comfort via a mini-split heat pump, the peak heat load has been cut by a factor of 4, despite the house doubling in size. During the coldest part of the Colorado winter, a wood stove for ambiance and low carbon back up heat creates a special place in both the living and kitchen area, and upstairs loft.
This ultra energy efficient home relies on extremely high levels of insulation, air-tight detailing and construction, and the implementation of high performance, custom made European windows and doors by Zola Windows. Zola’s ThermoPlus Clad line, which boasts R-11 triple glazing and is thermally broken with a layer of patented German Purenit®, was selected for the project. These windows also provide a seamless indoor/outdoor connection, with 9′ wide folding doors from the dining area and a matching 9′ wide custom countertop folding window that opens the kitchen up to a grassy court where mature trees provide shade and extend the living space during the summer months.
With air-tight construction, this home meets the Passive House Retrofit (EnerPHit) air-tightness standard of
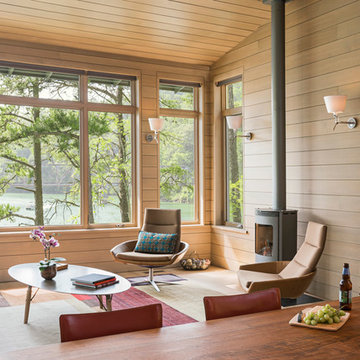
The Fontana Bridge residence is a mountain modern lake home located in the mountains of Swain County. The LEED Gold home is mountain modern house designed to integrate harmoniously with the surrounding Appalachian mountain setting. The understated exterior and the thoughtfully chosen neutral palette blend into the topography of the wooded hillside.
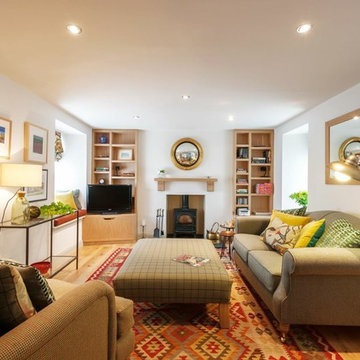
Foto de salón para visitas cerrado de estilo de casa de campo de tamaño medio con paredes blancas, suelo de madera clara, estufa de leña, marco de chimenea de metal y televisor independiente

There is a white sliding barn door to the loft over the open-floor plan of a living room. The Blencko lamp, is produced by the historic glass manufacturer from the early 50s by the same name. Blencko designs are handblown shapes like this cobalt blue carafe shape. The orange-red sofa is contrasted nicely against the yellow wall and blue accents of the elephant painting and Asian porcelain floor table. Loft Farmhouse, San Juan Island, Washington. Belltown Design. Photography by Paula McHugh
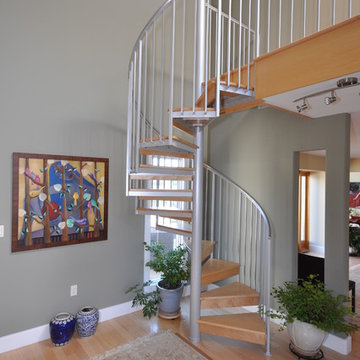
From design to construction implementation, this remodeling project will leave you amazed.Need your whole house remodeled? Look no further than this impressive project. An extraordinary blend of contemporary and classic design will leave your friends and family breathless as they step from one room to the other.
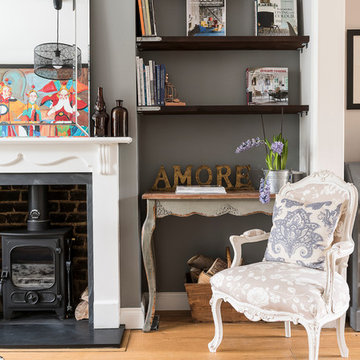
Veronica Rodriguez
Ejemplo de salón clásico con paredes grises, suelo de madera clara y estufa de leña
Ejemplo de salón clásico con paredes grises, suelo de madera clara y estufa de leña
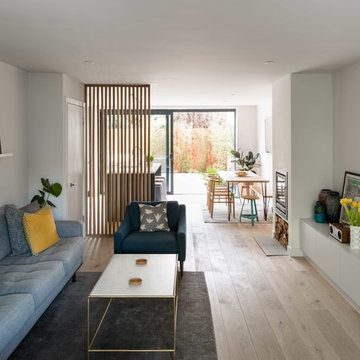
Diseño de salón abierto moderno con suelo de madera clara, estufa de leña y marco de chimenea de yeso
3.964 fotos de zonas de estar con suelo de madera clara y estufa de leña
2






