10.450 fotos de zonas de estar con suelo de madera clara
Filtrar por
Presupuesto
Ordenar por:Popular hoy
21 - 40 de 10.450 fotos
Artículo 1 de 3
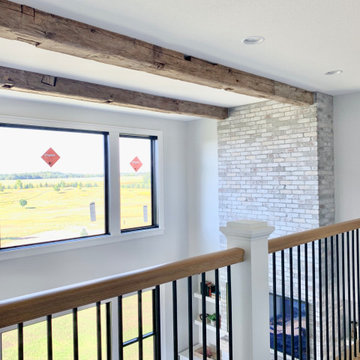
For this home, we really wanted to create an atmosphere of cozy. A "lived in" farmhouse. We kept the colors light throughout the home, and added contrast with black interior windows, and just a touch of colors on the wall. To help create that cozy and comfortable vibe, we added in brass accents throughout the home. You will find brass lighting and hardware throughout the home. We also decided to white wash the large two story fireplace that resides in the great room. The white wash really helped us to get that "vintage" look, along with the over grout we had applied to it. We kept most of the metals warm, using a lot of brass and polished nickel. One of our favorite features is the vintage style shiplap we added to most of the ceiling on the main floor...and of course no vintage inspired home would be complete without true vintage rustic beams, which we placed in the great room, fireplace mantel and the master bedroom.
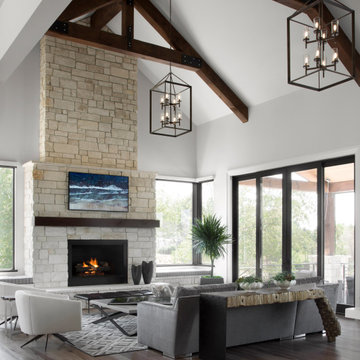
Imagen de salón abierto tradicional renovado grande con paredes blancas, suelo de madera clara, todas las chimeneas, marco de chimenea de piedra, televisor colgado en la pared y suelo marrón
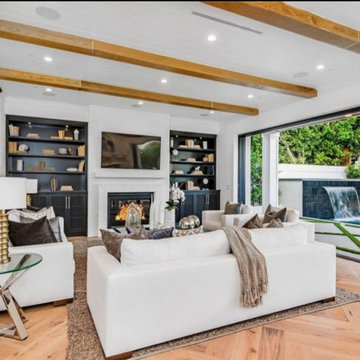
Modern flair Cape Cod stunner presents all aspects of luxury living in Los Angeles. stunning features, and endless amenities make this home a one of a kind. As you walk through the front door you will be enchanted with the immense natural light, high ceilings, Oak hardwood flooring, and custom paneling. This home carries an indescribable airy atmosphere that is obvious as soon as you walk through the front door. Family room seamlessly leads you into a private office space, and open dining room in the presence of a stunning glass-encased wine room. Theater room, and en suite bedroom accompany the first floor to prove this home has it all. Just down the hall a gourmet Chef’s Kitchen awaits featuring custom cabinetry, quartz countertops, large center island w/ breakfast bar, top of the line Wolf stainless steel-appliances,Butler & Walk-in pantry. Living room with custom built-ins leads to large pocket glass doors that open to a lushly landscaped, & entertainers dream rear-yard. Covered patio with outdoor kitchen area featuring a built in barbeque, overlooks a waterfall pool & elevated zero-edge spa. Just upstairs, a master retreat awaits with vaulted ceilings, fireplace, and private balcony. His and her walk in closets, and a master bathroom with dual vanities, large soaking tub, & glass rain shower. Other amenities include indoor & outdoor surround sound, Control 4 smart home security system, 3 fireplaces, upstairs laundry room, and 2-car garage.

Foto de salón abierto tradicional renovado extra grande con paredes blancas, suelo de madera clara, todas las chimeneas, marco de chimenea de hormigón, televisor colgado en la pared y suelo beige
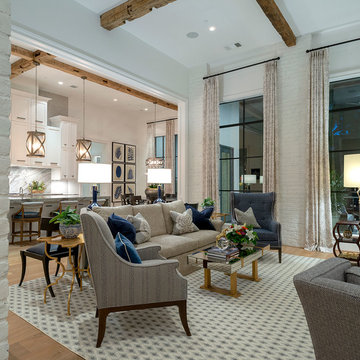
Slurried Brick Accents with Hewn Antique Beams.
Diseño de sala de estar abierta tradicional renovada grande con paredes blancas, suelo de madera clara, todas las chimeneas, marco de chimenea de ladrillo y televisor colgado en la pared
Diseño de sala de estar abierta tradicional renovada grande con paredes blancas, suelo de madera clara, todas las chimeneas, marco de chimenea de ladrillo y televisor colgado en la pared

Lavish Transitional living room with soaring white geometric (octagonal) coffered ceiling and panel molding. The room is accented by black architectural glazing and door trim. The second floor landing/balcony, with glass railing, provides a great view of the two story book-matched marble ribbon fireplace.
Architect: Hierarchy Architecture + Design, PLLC
Interior Designer: JSE Interior Designs
Builder: True North
Photographer: Adam Kane Macchia

Living room and views to the McDowell Mtns
Ejemplo de salón abierto moderno grande con paredes blancas, suelo de madera clara, chimenea de doble cara y marco de chimenea de hormigón
Ejemplo de salón abierto moderno grande con paredes blancas, suelo de madera clara, chimenea de doble cara y marco de chimenea de hormigón

Cambria Britannica matte quartz backsplash and countertop that match the Countertops and backsplashes featured in the kitchen. The shells were also custom matched to the Du Chateau Danbe Hardwood Floors.
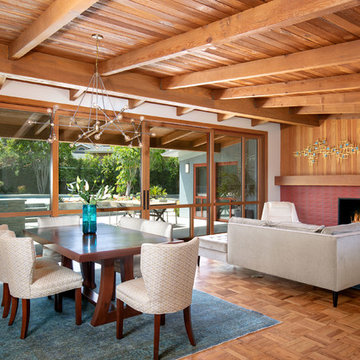
Doors shown closed.
Modelo de salón abierto retro de tamaño medio sin televisor con paredes multicolor, suelo de madera clara, todas las chimeneas y marco de chimenea de baldosas y/o azulejos
Modelo de salón abierto retro de tamaño medio sin televisor con paredes multicolor, suelo de madera clara, todas las chimeneas y marco de chimenea de baldosas y/o azulejos
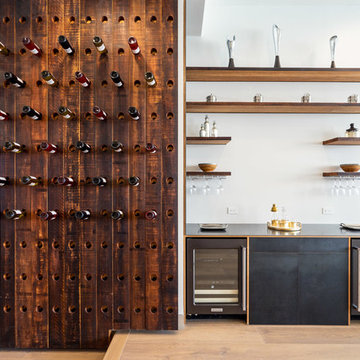
Penthouse PH500. The Barwil Builidng at 307 Tchoupitoulas Street, New Orleans, LA.
Photography: Justin Cordova. Custom 140-bottle mahogany riddling wall & bar: GoodWood Nola.
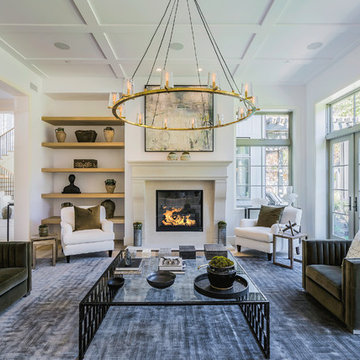
Blake Worthington, Rebecca Duke
Imagen de salón para visitas abierto contemporáneo extra grande sin televisor con paredes blancas, todas las chimeneas, marco de chimenea de piedra, suelo de madera clara y suelo gris
Imagen de salón para visitas abierto contemporáneo extra grande sin televisor con paredes blancas, todas las chimeneas, marco de chimenea de piedra, suelo de madera clara y suelo gris
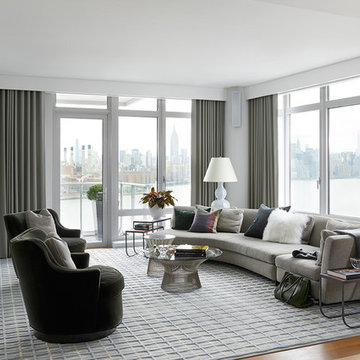
Tim Williams
Diseño de salón para visitas actual grande sin chimenea con paredes grises, suelo de madera clara y cortinas
Diseño de salón para visitas actual grande sin chimenea con paredes grises, suelo de madera clara y cortinas
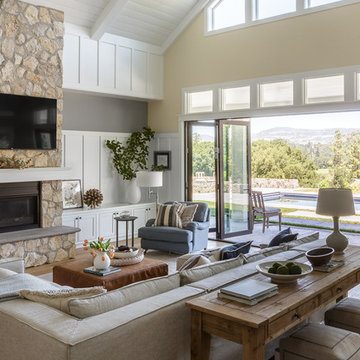
PC: David Duncan Livingston
Modelo de sala de estar abierta campestre grande con paredes amarillas, suelo de madera clara, todas las chimeneas, marco de chimenea de piedra, televisor colgado en la pared y suelo beige
Modelo de sala de estar abierta campestre grande con paredes amarillas, suelo de madera clara, todas las chimeneas, marco de chimenea de piedra, televisor colgado en la pared y suelo beige
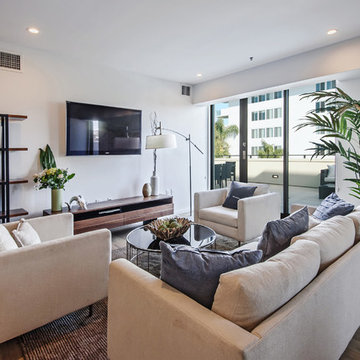
Gregory Frost Photography | Photos courtesy of Pacific Star Condominiums, Beverly Hills
Modelo de salón abierto actual grande con paredes blancas, suelo de madera clara, televisor colgado en la pared y suelo marrón
Modelo de salón abierto actual grande con paredes blancas, suelo de madera clara, televisor colgado en la pared y suelo marrón
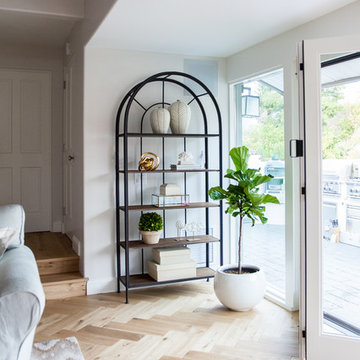
5" x 30" White Oak Allegheny Live Sawn with custom foot worn hand scrape. This house makes me want to redo the floors in my own house! LOVE IT!!
Lindsay Salazar - Photographer
Towne & Main - Designer

Designer: MODtage Design /
Photographer: Paul Dyer
Foto de sala de estar cerrada tradicional renovada grande sin chimenea con paredes blancas, suelo de madera clara y pared multimedia
Foto de sala de estar cerrada tradicional renovada grande sin chimenea con paredes blancas, suelo de madera clara y pared multimedia

Imagen de salón para visitas abierto moderno grande sin televisor con paredes multicolor, suelo de madera clara, chimenea de doble cara y marco de chimenea de piedra

Ejemplo de sala de estar cerrada tradicional renovada de tamaño medio con paredes blancas, suelo de madera clara, chimenea lineal, marco de chimenea de yeso y televisor colgado en la pared
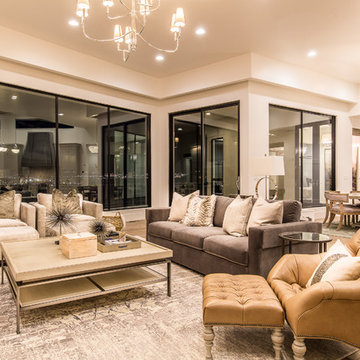
Great Room with wood floors, contrasting black windows and light walls.
Diseño de sala de estar abierta ecléctica grande con paredes beige, suelo de madera clara, todas las chimeneas, marco de chimenea de baldosas y/o azulejos, televisor colgado en la pared y suelo beige
Diseño de sala de estar abierta ecléctica grande con paredes beige, suelo de madera clara, todas las chimeneas, marco de chimenea de baldosas y/o azulejos, televisor colgado en la pared y suelo beige
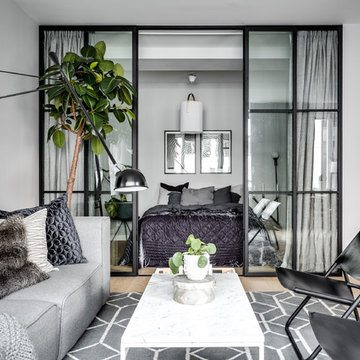
Henrik Nero
Modelo de salón para visitas escandinavo de tamaño medio sin chimenea y televisor con paredes grises y suelo de madera clara
Modelo de salón para visitas escandinavo de tamaño medio sin chimenea y televisor con paredes grises y suelo de madera clara
10.450 fotos de zonas de estar con suelo de madera clara
2





