2.883 fotos de zonas de estar con paredes multicolor y televisor colgado en la pared
Filtrar por
Presupuesto
Ordenar por:Popular hoy
101 - 120 de 2.883 fotos
Artículo 1 de 3
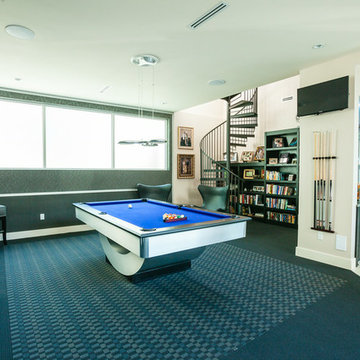
Photography by Chris Redd
Imagen de sala de juegos en casa abierta moderna de tamaño medio sin chimenea con paredes multicolor, moqueta y televisor colgado en la pared
Imagen de sala de juegos en casa abierta moderna de tamaño medio sin chimenea con paredes multicolor, moqueta y televisor colgado en la pared

2010 A-List Award for Best Home Remodel
Best represents the marriage of textures in a grand space. Illuminated by a giant fiberglass sphere the reharvested cathedral ceiling ties into an impressive dry stacked stone wall with stainless steel niche over the wood burning fireplace . The ruby red sofa is the only color needed to complete this comfortable gathering spot. Sofa is Swaim, table, Holly Hunt and map table BoBo Intriguing Objects. Carpet from Ligne roset. Lighting by Moooi.
Large family and entertainment area with steel sliding doors allowing privacy from kitchen, dining area.
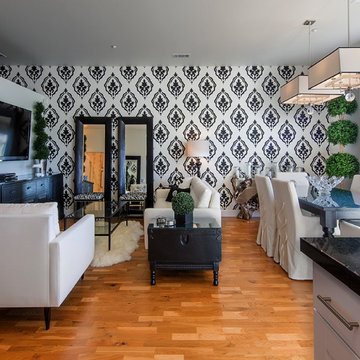
Teri Fotheringham Photography
Ejemplo de salón actual con paredes multicolor, suelo de madera en tonos medios, televisor colgado en la pared y cortinas
Ejemplo de salón actual con paredes multicolor, suelo de madera en tonos medios, televisor colgado en la pared y cortinas
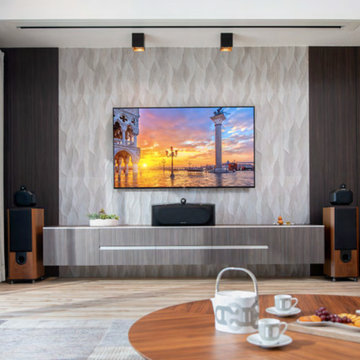
Modelo de salón para visitas contemporáneo sin chimenea con paredes multicolor, suelo de madera clara, televisor colgado en la pared y suelo beige

Imagen de salón para visitas abierto actual grande con todas las chimeneas, marco de chimenea de ladrillo, televisor colgado en la pared, suelo laminado y paredes multicolor

Extensive valley and mountain views inspired the siting of this simple L-shaped house that is anchored into the landscape. This shape forms an intimate courtyard with the sweeping views to the south. Looking back through the entry, glass walls frame the view of a significant mountain peak justifying the plan skew.
The circulation is arranged along the courtyard in order that all the major spaces have access to the extensive valley views. A generous eight-foot overhang along the southern portion of the house allows for sun shading in the summer and passive solar gain during the harshest winter months. The open plan and generous window placement showcase views throughout the house. The living room is located in the southeast corner of the house and cantilevers into the landscape affording stunning panoramic views.
Project Year: 2012
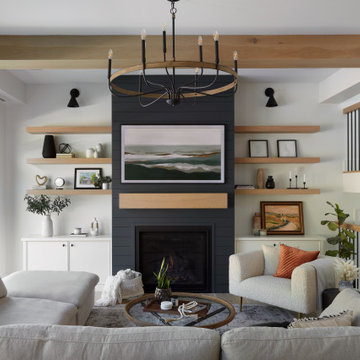
Step into a harmonious blend of modern sophistication and rustic charm in this inviting living room. The centrepiece of the space is a sleek media wall adorned with white oak floating shelves, providing both functional storage and a stylish display area for books, art pieces, and cherished mementos.
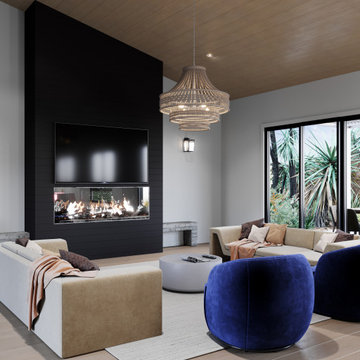
Diseño de sala de estar machihembrado, abierta y abovedada moderna grande con paredes multicolor, suelo de madera clara, todas las chimeneas, televisor colgado en la pared y suelo multicolor

Breathtaking Great Room with controlled lighting and a 5.1 channel surround sound to complement the 90" TV. The system features in-ceiling surround speakers and a custom-width LCR soundbar mounted beneath the TV.
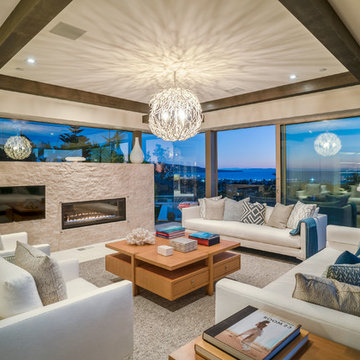
Ejemplo de salón para visitas abierto actual grande con paredes multicolor, suelo de piedra caliza, todas las chimeneas, marco de chimenea de piedra, televisor colgado en la pared y suelo blanco
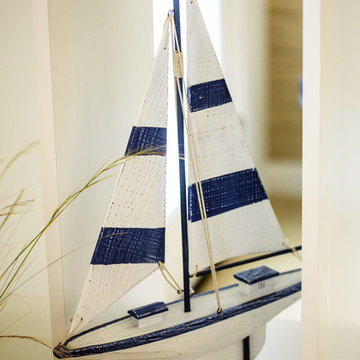
The goal for this project was to create a space that felt “beachy” for the Lewis’ who moved from Utah to San Diego last year. These recent retirees needed a casual living room for everyday use and to handle the wear and tear of grandchildren. They also wanted a sophisticated environment to reflect this point in their lives and to have a welcoming atmosphere for guests.
Photo courtesy of Ramon Purcell
Photos courtesy of Ramon C Purcell
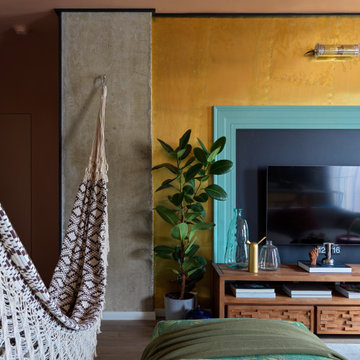
Modelo de salón para visitas ecléctico de tamaño medio con paredes multicolor, suelo laminado, televisor colgado en la pared y suelo marrón
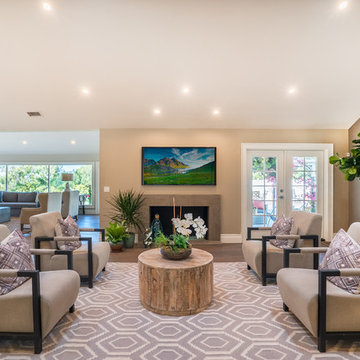
The theme of this home is casual elegance. Because the expansive yard is accessible from all rooms of the house, we wanted to create spaces that can be used for a number of lifestyles including multi-generations of families sharing a home.
Interior Design: Bauer Design Group, LLC
Photography: Jared Carver

I built this on my property for my aging father who has some health issues. Handicap accessibility was a factor in design. His dream has always been to try retire to a cabin in the woods. This is what he got.
It is a 1 bedroom, 1 bath with a great room. It is 600 sqft of AC space. The footprint is 40' x 26' overall.
The site was the former home of our pig pen. I only had to take 1 tree to make this work and I planted 3 in its place. The axis is set from root ball to root ball. The rear center is aligned with mean sunset and is visible across a wetland.
The goal was to make the home feel like it was floating in the palms. The geometry had to simple and I didn't want it feeling heavy on the land so I cantilevered the structure beyond exposed foundation walls. My barn is nearby and it features old 1950's "S" corrugated metal panel walls. I used the same panel profile for my siding. I ran it vertical to match the barn, but also to balance the length of the structure and stretch the high point into the canopy, visually. The wood is all Southern Yellow Pine. This material came from clearing at the Babcock Ranch Development site. I ran it through the structure, end to end and horizontally, to create a seamless feel and to stretch the space. It worked. It feels MUCH bigger than it is.
I milled the material to specific sizes in specific areas to create precise alignments. Floor starters align with base. Wall tops adjoin ceiling starters to create the illusion of a seamless board. All light fixtures, HVAC supports, cabinets, switches, outlets, are set specifically to wood joints. The front and rear porch wood has three different milling profiles so the hypotenuse on the ceilings, align with the walls, and yield an aligned deck board below. Yes, I over did it. It is spectacular in its detailing. That's the benefit of small spaces.
Concrete counters and IKEA cabinets round out the conversation.
For those who cannot live tiny, I offer the Tiny-ish House.
Photos by Ryan Gamma
Staging by iStage Homes
Design Assistance Jimmy Thornton

Interior Design: Vision Interiors by Visbeen
Builder: J. Peterson Homes
Photographer: Ashley Avila Photography
The best of the past and present meet in this distinguished design. Custom craftsmanship and distinctive detailing give this lakefront residence its vintage flavor while an open and light-filled floor plan clearly mark it as contemporary. With its interesting shingled roof lines, abundant windows with decorative brackets and welcoming porch, the exterior takes in surrounding views while the interior meets and exceeds contemporary expectations of ease and comfort. The main level features almost 3,000 square feet of open living, from the charming entry with multiple window seats and built-in benches to the central 15 by 22-foot kitchen, 22 by 18-foot living room with fireplace and adjacent dining and a relaxing, almost 300-square-foot screened-in porch. Nearby is a private sitting room and a 14 by 15-foot master bedroom with built-ins and a spa-style double-sink bath with a beautiful barrel-vaulted ceiling. The main level also includes a work room and first floor laundry, while the 2,165-square-foot second level includes three bedroom suites, a loft and a separate 966-square-foot guest quarters with private living area, kitchen and bedroom. Rounding out the offerings is the 1,960-square-foot lower level, where you can rest and recuperate in the sauna after a workout in your nearby exercise room. Also featured is a 21 by 18-family room, a 14 by 17-square-foot home theater, and an 11 by 12-foot guest bedroom suite.
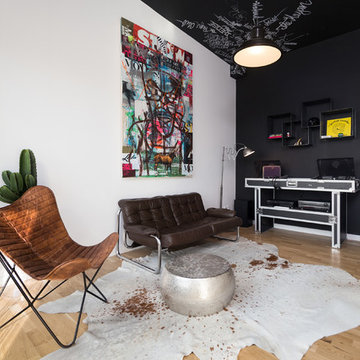
Diseño de sala de estar con rincón musical abierta ecléctica pequeña con paredes multicolor, suelo de madera en tonos medios y televisor colgado en la pared
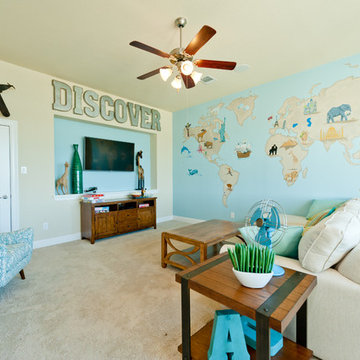
Illustrative Depictions Photography
Foto de sala de estar cerrada costera con moqueta, televisor colgado en la pared y paredes multicolor
Foto de sala de estar cerrada costera con moqueta, televisor colgado en la pared y paredes multicolor
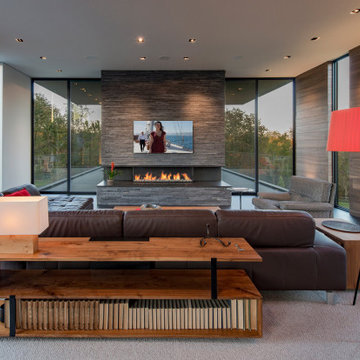
Walker Road Great Falls, Virginia modern home living room interior design. Photo by William MacCollum.
Modelo de salón para visitas abierto actual grande con paredes multicolor, suelo de baldosas de porcelana, todas las chimeneas, piedra de revestimiento, televisor colgado en la pared, suelo gris y bandeja
Modelo de salón para visitas abierto actual grande con paredes multicolor, suelo de baldosas de porcelana, todas las chimeneas, piedra de revestimiento, televisor colgado en la pared, suelo gris y bandeja
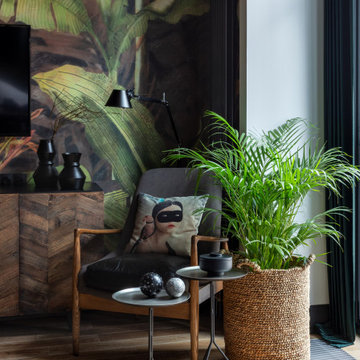
Imagen de salón tipo loft urbano pequeño con paredes multicolor, suelo de madera clara, televisor colgado en la pared y suelo beige
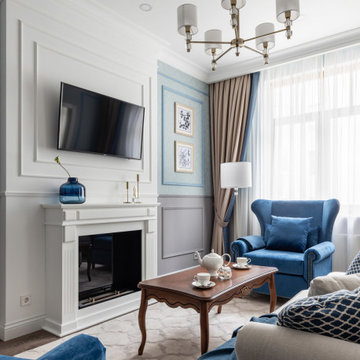
Фотограф: Максим Максимов, maxiimov@ya.ru
Ejemplo de sala de estar clásica con paredes multicolor, todas las chimeneas y televisor colgado en la pared
Ejemplo de sala de estar clásica con paredes multicolor, todas las chimeneas y televisor colgado en la pared
2.883 fotos de zonas de estar con paredes multicolor y televisor colgado en la pared
6





