3.093 fotos de zonas de estar con paredes grises y chimenea de esquina
Filtrar por
Presupuesto
Ordenar por:Popular hoy
41 - 60 de 3093 fotos
Artículo 1 de 3
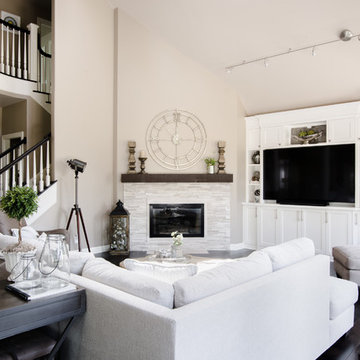
Family room features a fireplace that was refaced in stone and topped off with a reclaimed wood mantel. A custom built-in wall unit houses the TV. Comfortable seating includes a custom sectional, chaise and recliner. A shag style area rug softens the newly added dark hardwood floors. A console table provides some division between the family room and kitchen.
John Bradley Photography

This compact beach cottage has breathtaking views of the Puget Sound. The cottage was completely gutted including the main support beams to allow for a more functional floor plan. From there the colors, materials and finishes were hand selected to enhance the setting and create a low-maintance high comfort second home for these clients.
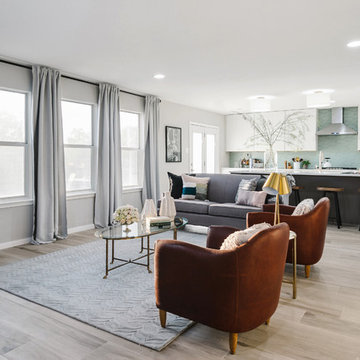
Imagen de salón abierto moderno de tamaño medio con paredes grises, suelo de baldosas de porcelana, chimenea de esquina, marco de chimenea de piedra y televisor colgado en la pared
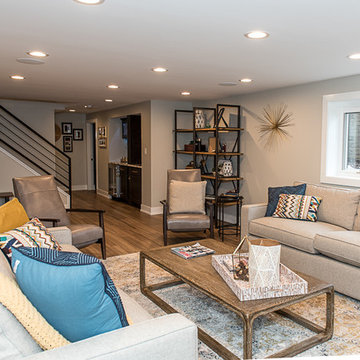
Imagen de sótano con puerta vintage grande con paredes grises, suelo vinílico, chimenea de esquina, marco de chimenea de ladrillo y suelo marrón

Beautiful, large basement finish with many custom finishes for this family to enjoy!
Modelo de sótano con puerta tradicional renovado grande con paredes grises, suelo vinílico, marco de chimenea de piedra, suelo gris y chimenea de esquina
Modelo de sótano con puerta tradicional renovado grande con paredes grises, suelo vinílico, marco de chimenea de piedra, suelo gris y chimenea de esquina
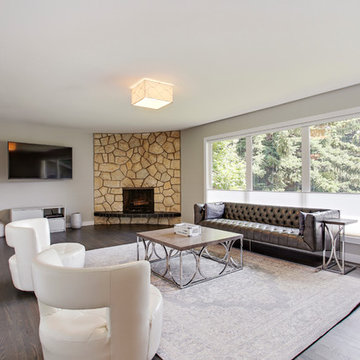
This was a main floor level renovation where we removed the entire main floor and two walls. We then installed a custom kitchen and dining room cabinets, laundry room & powder room cabinets, along with rich hardwood flooring.
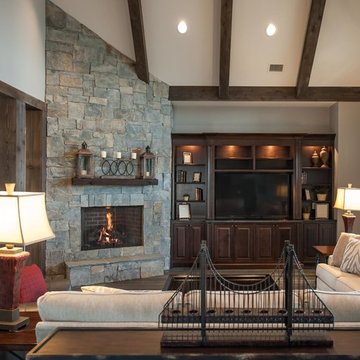
Great room
www.press1photos.com
Imagen de salón para visitas abierto rural de tamaño medio con paredes grises, suelo de madera oscura, chimenea de esquina, marco de chimenea de piedra y pared multimedia
Imagen de salón para visitas abierto rural de tamaño medio con paredes grises, suelo de madera oscura, chimenea de esquina, marco de chimenea de piedra y pared multimedia
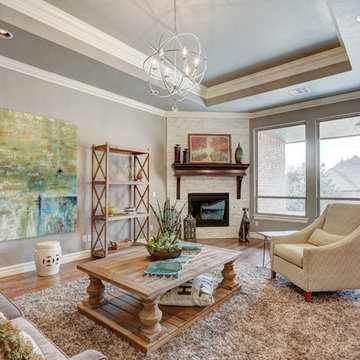
Caleb Collins
Foto de salón abierto tradicional renovado de tamaño medio con paredes grises, suelo de madera en tonos medios, chimenea de esquina y marco de chimenea de piedra
Foto de salón abierto tradicional renovado de tamaño medio con paredes grises, suelo de madera en tonos medios, chimenea de esquina y marco de chimenea de piedra
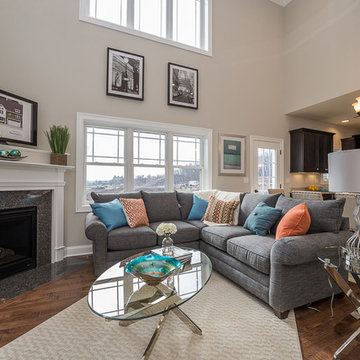
This open space living room with a cathedral ceiling features unique architectural styling. Light grey walls and beautiful grey sofa are accented with turquoise, coral and silver pieces.
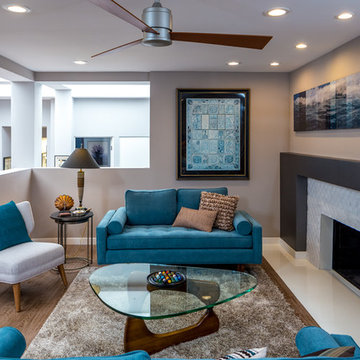
john Moery Photography
Ejemplo de salón abierto vintage de tamaño medio sin televisor con paredes grises, suelo de madera en tonos medios, chimenea de esquina y marco de chimenea de yeso
Ejemplo de salón abierto vintage de tamaño medio sin televisor con paredes grises, suelo de madera en tonos medios, chimenea de esquina y marco de chimenea de yeso
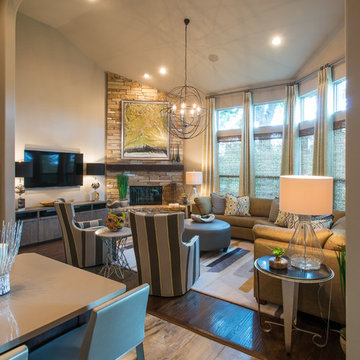
Ejemplo de salón abierto clásico renovado de tamaño medio con paredes grises, suelo de baldosas de cerámica, chimenea de esquina, marco de chimenea de piedra y televisor colgado en la pared
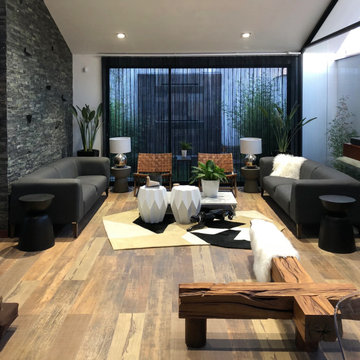
THE LIVING ROOM WITH HIGH CEALING IS VERY SPECIAL.
CASSINA SOFAS AND CARPET, MOOOI COFFE TABLE, GERVASONI ARMCHAIRS, BOCONCEPT SIDE TABLES AND ARTEFACTO OTTOMANS.
THE PANTER SCULPTURE FROM KARE IS THE BEAUTY PIECE OF THE SPACE.
LECHUZA PLANTERS ADD THE GREEN TOUCH WITH SOPHISTICATION AND EASY MAINTENANCE.
THE SOLID WOOD SCULPTURE/BENCH IN FRONT OF THE FIREPLACE INTEGRATE THE SPACE WITH THE DINING ROOM.

Construction done by Stoltz Installation and Carpentry and humor provided constantly by long-time clients and friends. They did their laundry/mudroom with us and realized soon after the kitchen had to go! We changed from peninsula to an island and the homeowner worked on changing out the golden oak trim as his own side project while the remodel was taking place. We added some painting of the adjacent living room built-ins near the end when they finally agreed it had to be done or they would regret it. A fun coffee bar and and statement backsplash really make this space one of kind.
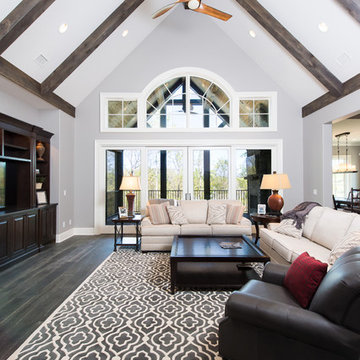
The great room features a view to the lake. The beamed ceiling and stone fireplace pair with a fresh color scheme for a new take on rustic living.
Diseño de sala de estar abierta tradicional renovada grande con paredes grises, suelo de madera oscura, chimenea de esquina, marco de chimenea de piedra, pared multimedia y alfombra
Diseño de sala de estar abierta tradicional renovada grande con paredes grises, suelo de madera oscura, chimenea de esquina, marco de chimenea de piedra, pared multimedia y alfombra
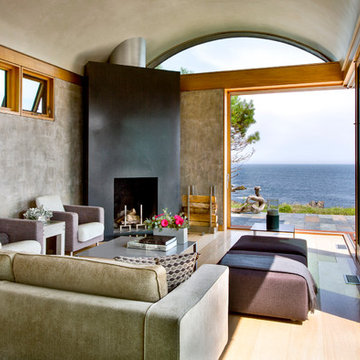
Diseño de salón contemporáneo con paredes grises, suelo de madera en tonos medios y chimenea de esquina

Natural elements and calming colors surround this sitting room. Warmed by a stacked stone fireplace and natural area rug.
Ryan Hainey
Modelo de sala de estar con biblioteca cerrada clásica de tamaño medio con paredes grises, suelo de madera clara, marco de chimenea de piedra, televisor colgado en la pared y chimenea de esquina
Modelo de sala de estar con biblioteca cerrada clásica de tamaño medio con paredes grises, suelo de madera clara, marco de chimenea de piedra, televisor colgado en la pared y chimenea de esquina

Modelo de sala de estar abierta contemporánea de tamaño medio con paredes grises, suelo de madera oscura, chimenea de esquina, marco de chimenea de baldosas y/o azulejos, pared multimedia y suelo marrón
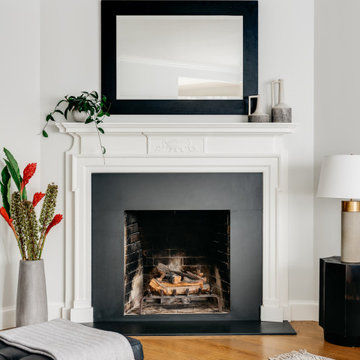
A favorite of the home, this fireplace surround was original to the home, but updated with a black slate surround and hearth bringing a modern touch to the ornate and traditional detailing.
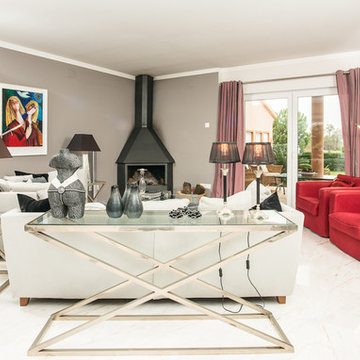
Selección de diversas casas situadas en el Empordà
Imagen de salón para visitas abierto rústico grande con suelo de mármol, chimenea de esquina, marco de chimenea de metal, televisor independiente y paredes grises
Imagen de salón para visitas abierto rústico grande con suelo de mármol, chimenea de esquina, marco de chimenea de metal, televisor independiente y paredes grises
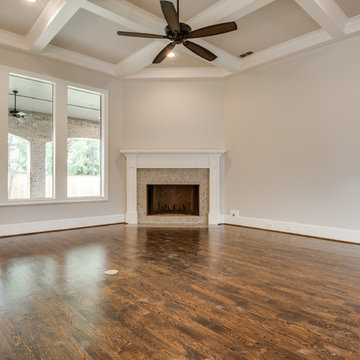
Imagen de salón abierto tradicional con paredes grises, suelo de madera en tonos medios, chimenea de esquina y marco de chimenea de madera
3.093 fotos de zonas de estar con paredes grises y chimenea de esquina
3





