1.465 fotos de zonas de estar con marco de chimenea de yeso y suelo gris
Filtrar por
Presupuesto
Ordenar por:Popular hoy
141 - 160 de 1465 fotos
Artículo 1 de 3

Offener Wohn-, Essbereich mit Tunnelkamin. Großzügige Glasfassade mit Alulamellen als Sicht- und Sonnenschutz.
Fließender Übergang zwischen Innen- und Außenbereich.
Betonboden und Decke in Sichtbeton.
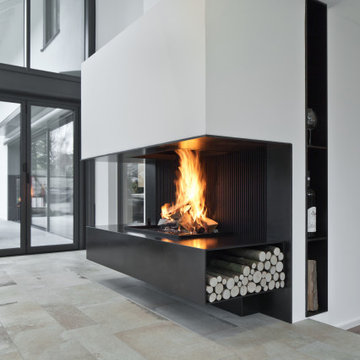
Foto de salón con barra de bar abierto contemporáneo extra grande con paredes blancas, suelo de baldosas de cerámica, chimeneas suspendidas, marco de chimenea de yeso y suelo gris
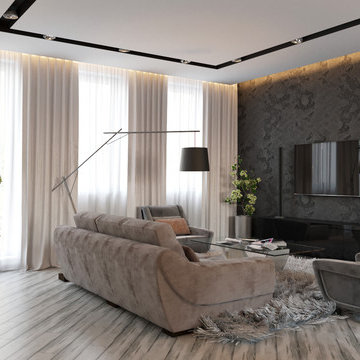
Foto de salón abierto actual de tamaño medio con chimenea lineal, marco de chimenea de yeso y suelo gris

Anchored by the homeowner’s 42-foot-long painting, the interiors of this Palm Springs residence were designed to showcase the owner’s art collection, and create functional spaces for daily living that can be easily adapted for large social gatherings.
Referencing the environment and architecture in both form and material, the finishes and custom furnishings bring the interior to life. Alluding to the roofs that suspend over the building, the sofas seem to hover above the carpets while the knife-edge table top appears to float above a metal base. Bleached and cerused wood mimic the “desert effect” that would naturally occur in this environment, while the textiles on the sofa are the same shade as the rocks of the landscape.
Monolithic concrete floors connect all of the spaces while concealing mechanical systems, and stone thresholds signal vertical level changes and exterior transitions. Large wall masses provide the optimal backdrop for the homeowner’s oversized art. The wall structures ground the interior, while the opposing expanses of glass frame the desert views. The location and use of operable doors and windows allows the house to naturally ventilate, reducing cooling loads. The furnishings create spaces in an architectural fashion.
Designed and fabricated for flexibility, the pieces easily accommodate the owners’ large social gatherings. The dining table can be split into two and the sofas can be pushed out along the walls, opening the center of the space to entertain. The design of the interior spaces and furnishings seamlessly integrates the setting, architecture, artwork and spaces into a cohesive whole.
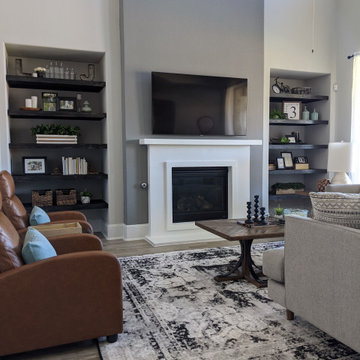
This living room got the designer touch with the custom shelves we designed, built and installed. The addition of all new accent decor, reclining accent chairs, rug and sectional made this space perfect family movie nights.
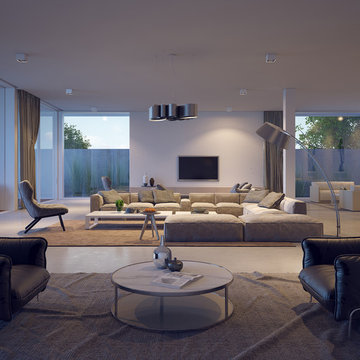
Boutique Architectural Design Studio
Modelo de salón para visitas abierto minimalista extra grande con paredes blancas, suelo de cemento, chimenea lineal, marco de chimenea de yeso, televisor colgado en la pared y suelo gris
Modelo de salón para visitas abierto minimalista extra grande con paredes blancas, suelo de cemento, chimenea lineal, marco de chimenea de yeso, televisor colgado en la pared y suelo gris

Imagen de salón abierto costero de tamaño medio con paredes blancas, suelo de cemento, chimenea de esquina, marco de chimenea de yeso, suelo gris y boiserie
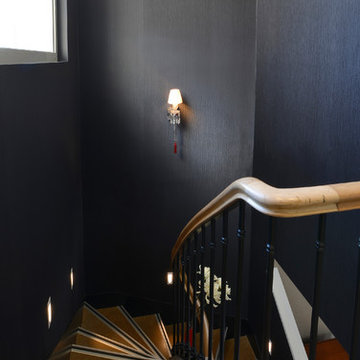
Foto de salón para visitas abierto actual extra grande con paredes blancas, suelo de baldosas de cerámica, todas las chimeneas, marco de chimenea de yeso, pared multimedia y suelo gris
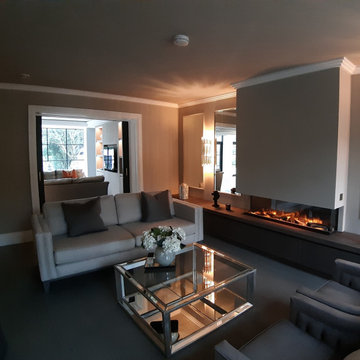
The luxurious living room with contemporary fireplace, bespoke cabinetry units and bespoke art deco cornices leads through pocket doors to the family lounge with bay window beyond
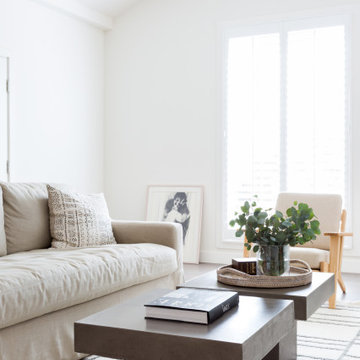
Ejemplo de salón abierto costero de tamaño medio con paredes blancas, suelo de madera en tonos medios, todas las chimeneas, marco de chimenea de yeso, televisor colgado en la pared y suelo gris
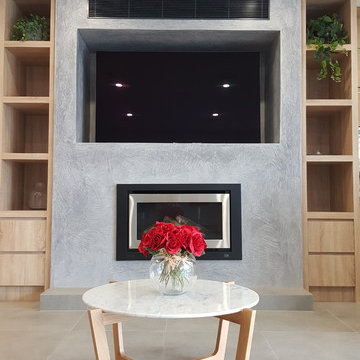
Foto de salón con barra de bar abierto contemporáneo grande con paredes blancas, suelo de baldosas de porcelana, chimeneas suspendidas, marco de chimenea de yeso, pared multimedia y suelo gris

Imagen de biblioteca en casa abierta y abovedada urbana de tamaño medio con suelo de cemento, todas las chimeneas, marco de chimenea de yeso, suelo gris, madera, madera y paredes grises
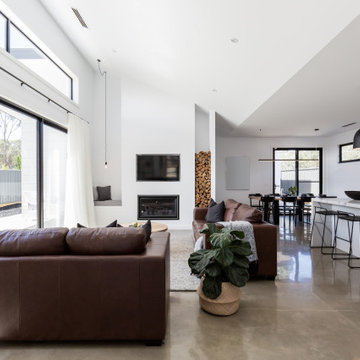
Imagen de salón abierto actual con paredes blancas, suelo de cemento, todas las chimeneas, marco de chimenea de yeso, pared multimedia y suelo gris
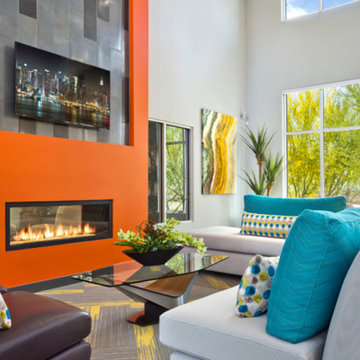
Contemporary yet warm, this cozy seating group centered around a see-thru fireplace is the perfect space to relax and unwind.
Foto de salón abierto moderno de tamaño medio con parades naranjas, moqueta, chimenea de doble cara, marco de chimenea de yeso, televisor colgado en la pared y suelo gris
Foto de salón abierto moderno de tamaño medio con parades naranjas, moqueta, chimenea de doble cara, marco de chimenea de yeso, televisor colgado en la pared y suelo gris
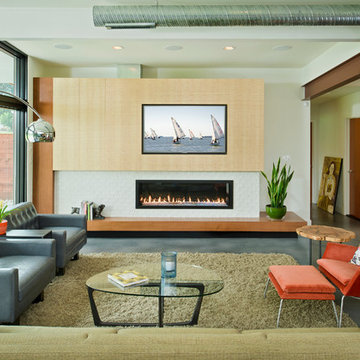
Vince Lupo
Imagen de sala de estar abierta actual grande con paredes blancas, suelo de cemento, chimenea lineal, pared multimedia, marco de chimenea de yeso, suelo gris y alfombra
Imagen de sala de estar abierta actual grande con paredes blancas, suelo de cemento, chimenea lineal, pared multimedia, marco de chimenea de yeso, suelo gris y alfombra

A 2000 sq. ft. family home for four in the well-known Chelsea gallery district. This loft was developed through the renovation of two apartments and developed to be a more open space. Besides its interiors, the home’s star quality is its ability to capture light thanks to its oversized windows, soaring 11ft ceilings, and whitewash wood floors. To complement the lighting from the outside, the inside contains Flos and a Patricia Urquiola chandelier. The apartment’s unique detail is its media room or “treehouse” that towers over the entrance and the perfect place for kids to play and entertain guests—done in an American industrial chic style.
Featured brands include: Dornbracht hardware, Flos, Artemide, and Tom Dixon lighting, Marmorino brick fireplace, Duravit fixtures, Robern medicine cabinets, Tadelak plaster walls, and a Patricia Urquiola chandelier.
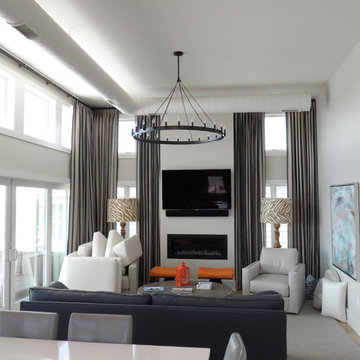
Modelo de salón abierto contemporáneo con paredes grises, suelo de madera clara, chimenea lineal, marco de chimenea de yeso, televisor colgado en la pared y suelo gris
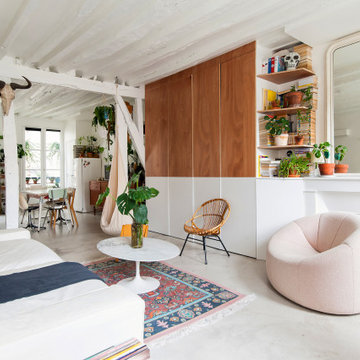
Imagen de sala de estar con biblioteca bohemia de tamaño medio sin televisor con paredes blancas, suelo de cemento, todas las chimeneas, marco de chimenea de yeso y suelo gris
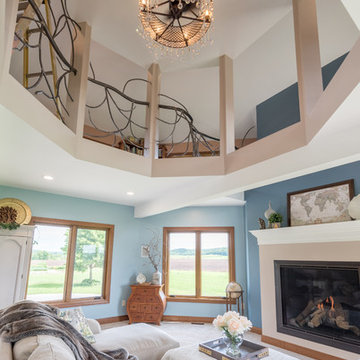
Foto de salón para visitas cerrado clásico de tamaño medio sin televisor con paredes azules, moqueta, todas las chimeneas, marco de chimenea de yeso y suelo gris
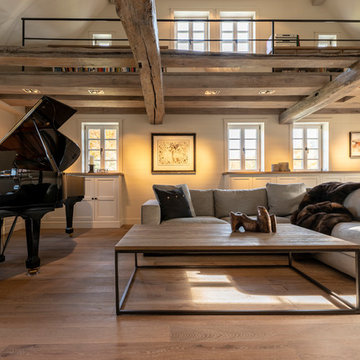
www.hoerenzrieber.de
Ejemplo de sala de estar con biblioteca abierta de estilo de casa de campo extra grande con paredes blancas, chimenea lineal, marco de chimenea de yeso, televisor retractable, suelo gris y suelo de madera pintada
Ejemplo de sala de estar con biblioteca abierta de estilo de casa de campo extra grande con paredes blancas, chimenea lineal, marco de chimenea de yeso, televisor retractable, suelo gris y suelo de madera pintada
1.465 fotos de zonas de estar con marco de chimenea de yeso y suelo gris
8





