183 fotos de zonas de estar con biblioteca y suelo de travertino
Filtrar por
Presupuesto
Ordenar por:Popular hoy
141 - 160 de 183 fotos
Artículo 1 de 3
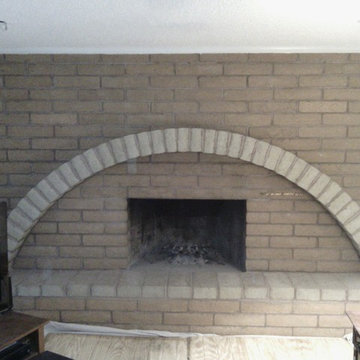
KC
Modelo de biblioteca en casa cerrada clásica de tamaño medio con paredes blancas, suelo de travertino, todas las chimeneas, marco de chimenea de piedra, televisor colgado en la pared y suelo beige
Modelo de biblioteca en casa cerrada clásica de tamaño medio con paredes blancas, suelo de travertino, todas las chimeneas, marco de chimenea de piedra, televisor colgado en la pared y suelo beige
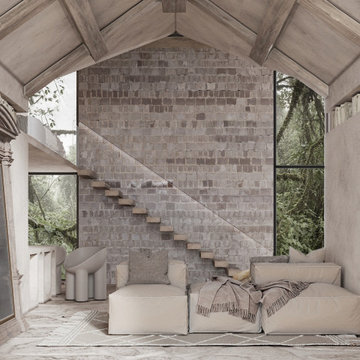
Imagen de biblioteca en casa tipo loft bohemia pequeña con paredes beige, suelo de travertino, suelo beige y vigas vistas
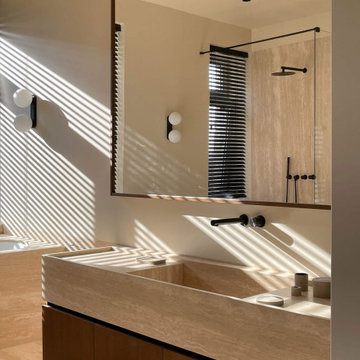
Ejemplo de biblioteca en casa cerrada contemporánea de tamaño medio con paredes blancas y suelo de travertino
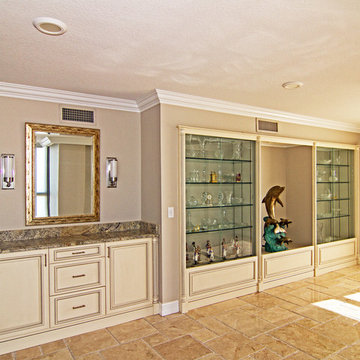
RUSS-D Photography
Ejemplo de biblioteca en casa abierta tradicional grande sin chimenea y televisor con paredes beige, suelo de travertino y suelo beige
Ejemplo de biblioteca en casa abierta tradicional grande sin chimenea y televisor con paredes beige, suelo de travertino y suelo beige
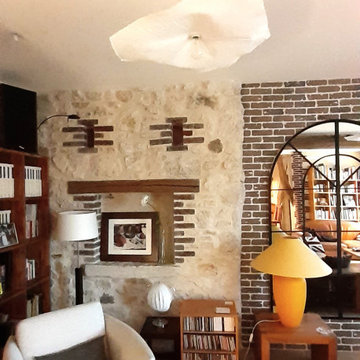
La décoration du salon a respecté le mobilier existant et s'est agrémenté de luminaires suspendus en toute légèreté
Imagen de biblioteca en casa abierta de estilo de casa de campo de tamaño medio sin chimenea con paredes blancas, suelo de travertino, suelo beige y vigas vistas
Imagen de biblioteca en casa abierta de estilo de casa de campo de tamaño medio sin chimenea con paredes blancas, suelo de travertino, suelo beige y vigas vistas
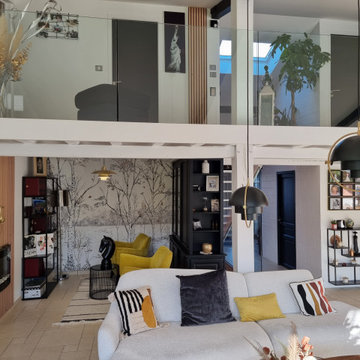
Ejemplo de biblioteca en casa tipo loft actual de tamaño medio sin televisor con paredes blancas, suelo de travertino, chimeneas suspendidas y suelo beige
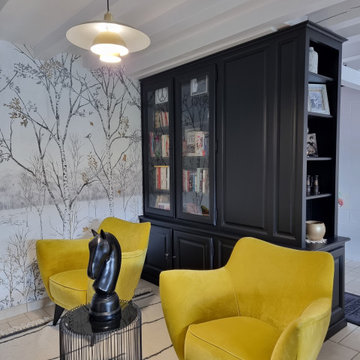
Imagen de biblioteca en casa abierta y beige y blanca actual de tamaño medio sin televisor con paredes blancas, suelo de travertino, estufa de leña, suelo beige, vigas vistas y papel pintado
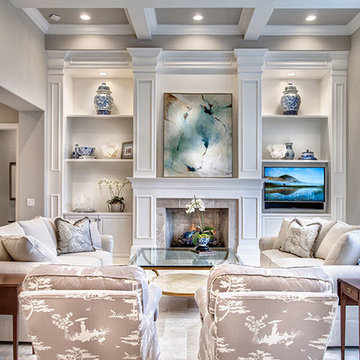
Great Room. The Sater Design Collection's luxury, French Country home plan "Belcourt" (Plan #6583). http://saterdesign.com/product/bel-court/
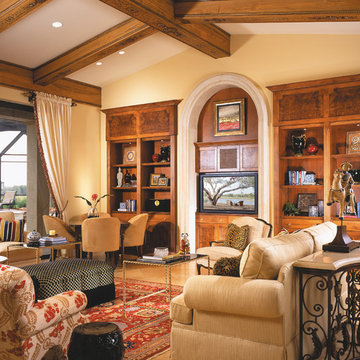
The Sater Design Collection's luxury, European home plan "Porto Velho" (Plan #6950). http://saterdesign.com/product/porto-velho/

« Meuble cloison » traversant séparant l’espace jour et nuit incluant les rangements de chaque pièces.
Imagen de sala de estar con biblioteca abierta actual grande con paredes multicolor, suelo de travertino, estufa de leña, pared multimedia, suelo beige, vigas vistas y madera
Imagen de sala de estar con biblioteca abierta actual grande con paredes multicolor, suelo de travertino, estufa de leña, pared multimedia, suelo beige, vigas vistas y madera
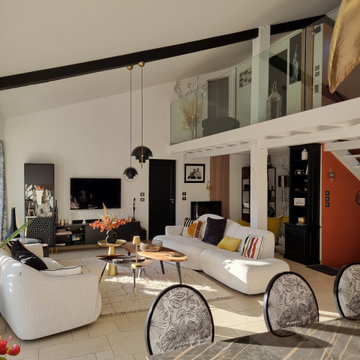
Diseño de sala de estar con biblioteca tipo loft actual de tamaño medio sin televisor con paredes blancas, suelo de travertino, chimeneas suspendidas y suelo beige
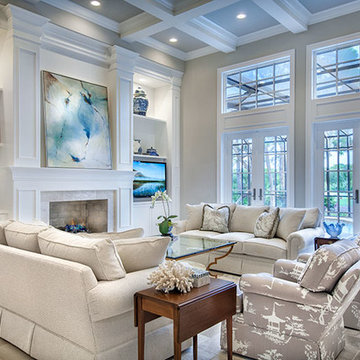
Great Room. The Sater Design Collection's luxury, French Country home plan "Belcourt" (Plan #6583). http://saterdesign.com/product/bel-court/
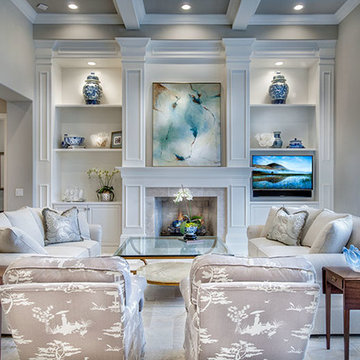
Great Room. The Sater Design Collection's luxury, French Country home plan "Belcourt" (Plan #6583). http://saterdesign.com/product/bel-court/
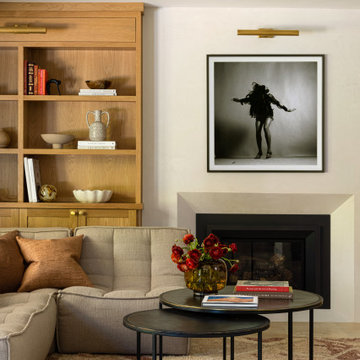
Foto de sala de estar con biblioteca abierta de estilo de casa de campo de tamaño medio con suelo de travertino, todas las chimeneas y marco de chimenea de yeso
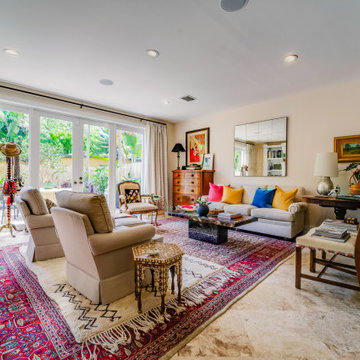
We were hired to turn this standard townhome into an eclectic farmhouse dream. Our clients are worldly traveled, and they wanted the home to be the backdrop for the unique pieces they have collected over the years. We changed every room of this house in some way and the end result is a showcase for eclectic farmhouse style.
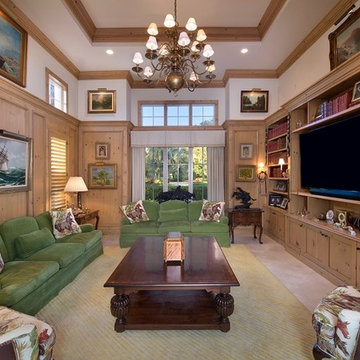
This Bonita Bay home, located in a 2,400-acre gated community with 1,400 acres of parks, nature preserves, lakes and open spaces, is an ideal location for this retired couple. They loved everything about their home—the neighborhood, yard, and the distance to shopping areas. But, one vital amenity was lacking—a spacious family room. The clients needed a new space to read and showcase their treasured artwork. Building a first-floor addition was the perfect solution to upgrading their living conditions. As the project evolved, they also added a built-in book case/entertainment wall.
With minimal disruption to existing space and to the family, who lived in the home throughout the remodeling project, Progressive Builders was able to dig up a small section of the front yard, in the area where the addition would sit. We then installed a new foundation and constructed the walls and roof of the addition before opening up the existing exterior wall and linking the new and old spaces.
An important part of the design process was making sure that the addition blended stylistically with the original structure of the home. Progressive Builders carefully matched the existing stucco finish on the exterior of the home and the natural stone floors that existed inside the home. Distinctive trim work was added to the new addition, giving the new space a fresh, updated look.
In the end, the remodel seamlessly blended with the original structure, and the client now spends more time in their new family room addition than any other room in their home.
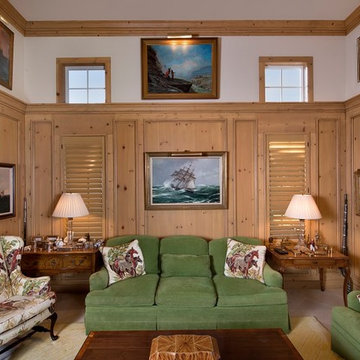
This Bonita Bay home, located in a 2,400-acre gated community with 1,400 acres of parks, nature preserves, lakes and open spaces, is an ideal location for this retired couple. They loved everything about their home—the neighborhood, yard, and the distance to shopping areas. But, one vital amenity was lacking—a spacious family room. The clients needed a new space to read and showcase their treasured artwork. Building a first-floor addition was the perfect solution to upgrading their living conditions. As the project evolved, they also added a built-in book case/entertainment wall.
With minimal disruption to existing space and to the family, who lived in the home throughout the remodeling project, Progressive Builders was able to dig up a small section of the front yard, in the area where the addition would sit. We then installed a new foundation and constructed the walls and roof of the addition before opening up the existing exterior wall and linking the new and old spaces.
An important part of the design process was making sure that the addition blended stylistically with the original structure of the home. Progressive Builders carefully matched the existing stucco finish on the exterior of the home and the natural stone floors that existed inside the home. Distinctive trim work was added to the new addition, giving the new space a fresh, updated look.
In the end, the remodel seamlessly blended with the original structure, and the client now spends more time in their new family room addition than any other room in their home.
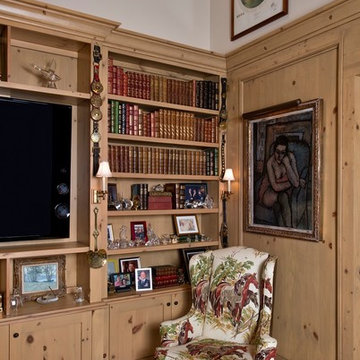
This Bonita Bay home, located in a 2,400-acre gated community with 1,400 acres of parks, nature preserves, lakes and open spaces, is an ideal location for this retired couple. They loved everything about their home—the neighborhood, yard, and the distance to shopping areas. But, one vital amenity was lacking—a spacious family room. The clients needed a new space to read and showcase their treasured artwork. Building a first-floor addition was the perfect solution to upgrading their living conditions. As the project evolved, they also added a built-in book case/entertainment wall.
With minimal disruption to existing space and to the family, who lived in the home throughout the remodeling project, Progressive Builders was able to dig up a small section of the front yard, in the area where the addition would sit. We then installed a new foundation and constructed the walls and roof of the addition before opening up the existing exterior wall and linking the new and old spaces.
An important part of the design process was making sure that the addition blended stylistically with the original structure of the home. Progressive Builders carefully matched the existing stucco finish on the exterior of the home and the natural stone floors that existed inside the home. Distinctive trim work was added to the new addition, giving the new space a fresh, updated look.
In the end, the remodel seamlessly blended with the original structure, and the client now spends more time in their new family room addition than any other room in their home.
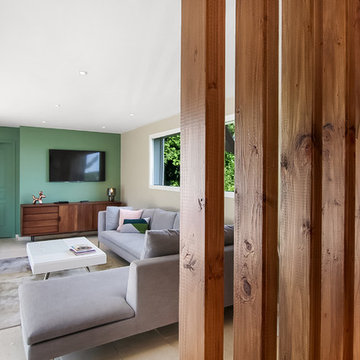
Un claustra en bois a été rajouté afin de redonner un coin chaleureux au salon et une vraie entrée. Les photos ont été réalisées par emicasa.
Foto de sala de estar con biblioteca abierta minimalista de tamaño medio sin chimenea con paredes verdes, suelo de travertino, televisor colgado en la pared y suelo beige
Foto de sala de estar con biblioteca abierta minimalista de tamaño medio sin chimenea con paredes verdes, suelo de travertino, televisor colgado en la pared y suelo beige
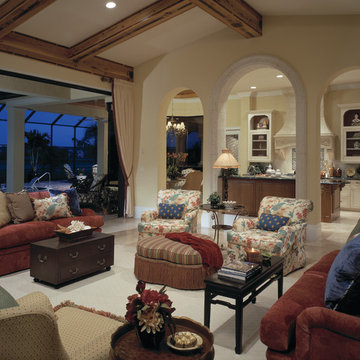
The Sater Design Collection's luxury, Mediterranean home plan "Cataldi" (Plan #6946). http://saterdesign.com/product/cataldi/#prettyPhoto
183 fotos de zonas de estar con biblioteca y suelo de travertino
8





