510 fotos de zonas de estar con biblioteca y suelo de mármol
Filtrar por
Presupuesto
Ordenar por:Popular hoy
121 - 140 de 510 fotos
Artículo 1 de 3
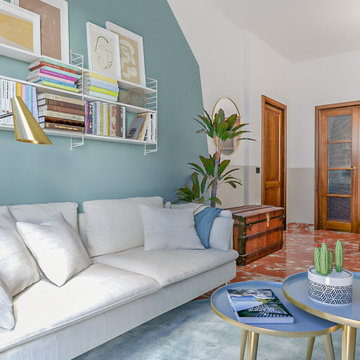
Liadesign
Imagen de biblioteca en casa abierta retro pequeña con paredes multicolor, suelo de mármol, televisor independiente y suelo rojo
Imagen de biblioteca en casa abierta retro pequeña con paredes multicolor, suelo de mármol, televisor independiente y suelo rojo

PICTURED
The East living room area: two more columns ha been added to the two concrete pillars, once hidden by internal walls: homage to Giorgio de Chirico's metaphysical paintings.
Tiber river and Ara Pacis are just under the windows.
/
NELLA FOTO
L'area Est del soggiorno: due colonne in muratura leggera con piccoli archi sono state aggiunte ai due preesistenti pilastri di cemento, un tempo nascosti da pareti interne: il richiamo è alla metafisica delle viste di de Chirico.
Il fiume Tevere e l'Ara Pacis sono proprio sotto le finestre.
/
THE PROJECT
Our client wanted a town home from where he could enjoy the beautiful Ara Pacis and Tevere view, “purified” from traffic noises and lights.
Interior design had to contrast the surrounding ancient landscape, in order to mark a pointbreak from surroundings.
We had to completely modify the general floorplan, making space for a large, open living (150 mq, 1.600 sqf). We added a large internal infinity-pool in the middle, completed by a high, thin waterfall from he ceiling: such a demanding work awarded us with a beautifully relaxing hall, where the whisper of water offers space to imagination...
The house has an open italian kitchen, 2 bedrooms and 3 bathrooms.
/
IL PROGETTO
Il nostro cliente desiderava una casa di città, da cui godere della splendida vista di Ara Pacis e Tevere, "purificata" dai rumori e dalle luci del traffico.
Il design degli interni doveva contrastare il paesaggio antico circostante, al fine di segnare un punto di rottura con l'esterno.
Abbiamo dovuto modificare completamente la planimetria generale, creando spazio per un ampio soggiorno aperto (150 mq, 1.600 mq). Abbiamo aggiunto una grande piscina a sfioro interna, nel mezzo del soggiorno, completata da un'alta e sottile cascata, con un velo d'acqua che scende dolcemente dal soffitto.
Un lavoro così impegnativo ci ha premiato con ambienti sorprendentemente rilassanti, dove il sussurro dell'acqua offre spazio all'immaginazione ...
Una cucina italiana contemporanea, separata dal soggiorno da una vetrata mobile curva, 2 camere da letto e 3 bagni completano il progetto.
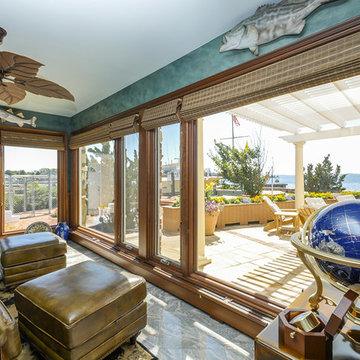
A spectacular place to relax and enjoy the view with all new windows we installed in this waterfront home. A combination of large picture windows and casement windows are great for functionality as well as a clear and bright view of the Great South Bay on Long Island.
Wood-Interior Windows from Renewal by Andersen Long Island.
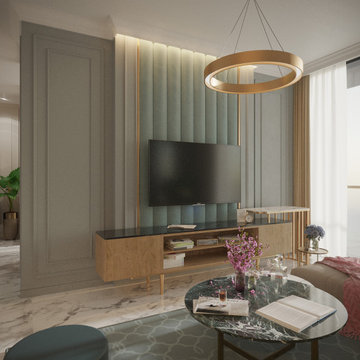
The apartment interior, located in Tbilisi, reveals a refined interior design that finds common ground for classical and modern styles and creates an eye-catching, elegant, and comfortable atmosphere for owners and visitors of the apartment.
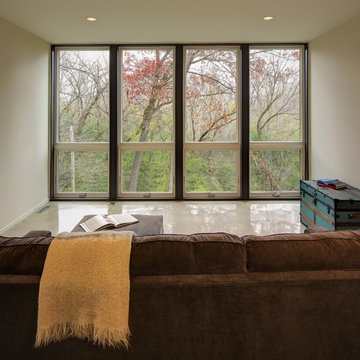
Tricia Shay
Foto de sala de estar con biblioteca cerrada actual de tamaño medio sin televisor con paredes blancas y suelo de mármol
Foto de sala de estar con biblioteca cerrada actual de tamaño medio sin televisor con paredes blancas y suelo de mármol
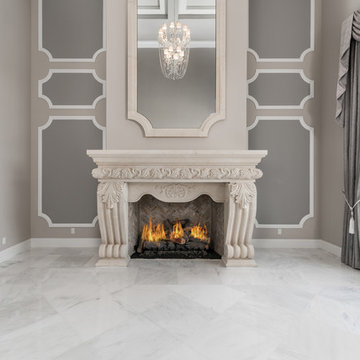
World Renowned Architecture Firm Fratantoni Design created this beautiful home! They design home plans for families all over the world in any size and style. They also have in-house Interior Designer Firm Fratantoni Interior Designers and world class Luxury Home Building Firm Fratantoni Luxury Estates! Hire one or all three companies to design and build and or remodel your home!
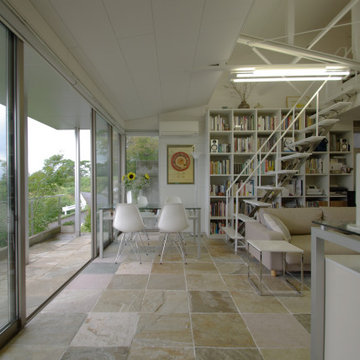
築30余年になるプレファブ建築の5回目のリフォーム・リノベーション。
Modelo de biblioteca en casa abierta minimalista pequeña sin chimenea con paredes blancas, suelo de mármol, marco de chimenea de piedra, televisor independiente, suelo beige, machihembrado y machihembrado
Modelo de biblioteca en casa abierta minimalista pequeña sin chimenea con paredes blancas, suelo de mármol, marco de chimenea de piedra, televisor independiente, suelo beige, machihembrado y machihembrado
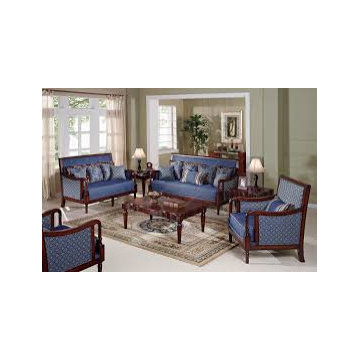
Painted the whole family room
Foto de sala de estar con biblioteca abierta tradicional de tamaño medio sin chimenea y televisor con paredes grises, suelo de mármol y suelo blanco
Foto de sala de estar con biblioteca abierta tradicional de tamaño medio sin chimenea y televisor con paredes grises, suelo de mármol y suelo blanco
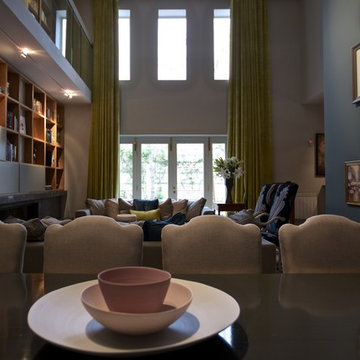
camilleriparismode projects and design team were approached to rethink a previously unused double height room in a wonderful villa. the lower part of the room was planned as a sitting and dining area, the sub level above as a tv den and games room. as the occupants enjoy their time together as a family, as well as their shared love of books, a floor-to-ceiling library was an ideal way of using and linking the large volume. the large library covers one wall of the room spilling into the den area above. it is given a sense of movement by the differing sizes of the verticals and shelves, broken up by randomly placed closed cupboards. the floating marble fireplace at the base of the library unit helps achieve a feeling of lightness despite it being a complex structure, while offering a cosy atmosphere to the family area below. the split-level den is reached via a solid oak staircase, below which is a custom made wine room. the staircase is concealed from the dining area by a high wall, painted in a bold colour on which a collection of paintings is displayed.
photos by: brian grech
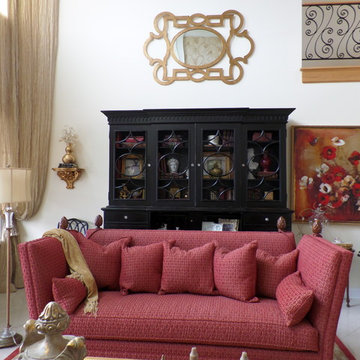
Imagen de biblioteca en casa abierta clásica de tamaño medio con paredes blancas, suelo de mármol, todas las chimeneas y marco de chimenea de baldosas y/o azulejos
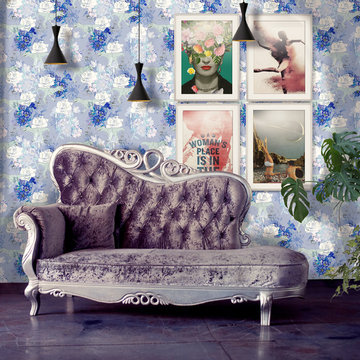
‘Fleurassic Park’ is a collection born of magic and fantasy. Dinoflorous is a design for people who want more out of their wallpaper. They want art. They want intrigue. They want beauty. They want a statement. For the girls that love dinosaurs and the boys that love flowers. Gaze in wonder at the hand illustrated and painted elements allowing you to get lost within the story of this collection, let your imagination run wild. For those quirky interior spaces not just for children. Additional colourways coming soon.
Be brave. Be bold. Be wild. Be free. Be inspired.
All of our wallpapers are printed right here in the UK; printed on the highest quality substrate. With each roll measuring 52cms by 10 metres. This is a paste the wall product with a straight repeat. Due to the bespoke nature of our product we strongly recommend the purchase of a 17cm by 20cm sample through our shop, prior to purchase to ensure you are happy with the colours.
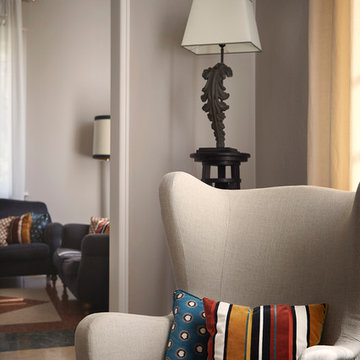
Ejemplo de sala de estar con biblioteca abierta clásica de tamaño medio con paredes beige, suelo de mármol y suelo multicolor
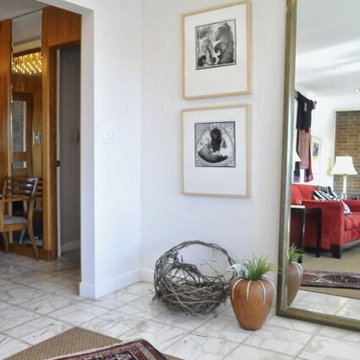
Quintessential mid-century architecture, open floor plan, double sided fireplace, natural wood trim, eclectic art and furnishings.
Photo by David Stewart, Ad Cat Media
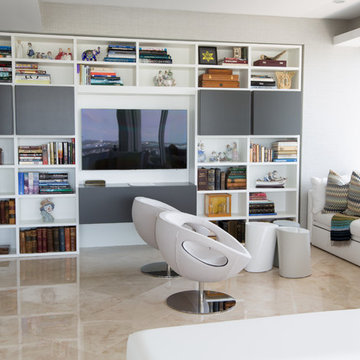
Ejemplo de sala de estar con biblioteca abierta minimalista de tamaño medio sin chimenea con paredes blancas, suelo de mármol y televisor colgado en la pared
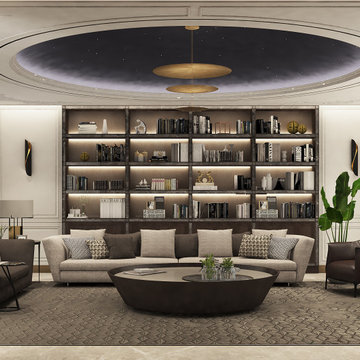
Home library
Foto de sala de estar con biblioteca cerrada contemporánea extra grande con suelo de mármol, suelo beige, paredes blancas, televisor retractable, bandeja y panelado
Foto de sala de estar con biblioteca cerrada contemporánea extra grande con suelo de mármol, suelo beige, paredes blancas, televisor retractable, bandeja y panelado
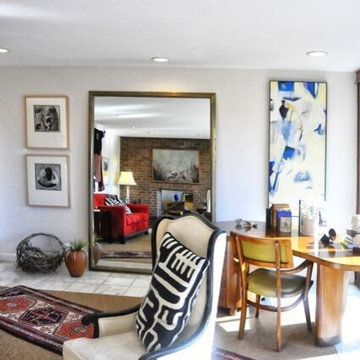
Quintessential mid-century architecture, open floor plan, double sided fireplace, natural wood trim, eclectic art and furnishings.
Photo by David Stewart, Ad Cat Media
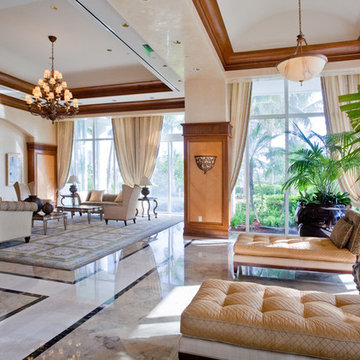
Antoine Heusse
Diseño de sala de estar con biblioteca abierta contemporánea grande sin chimenea y televisor con paredes blancas y suelo de mármol
Diseño de sala de estar con biblioteca abierta contemporánea grande sin chimenea y televisor con paredes blancas y suelo de mármol
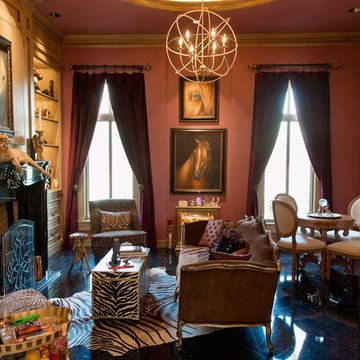
Olivera Construction (Builder) • W. Brandt Hay Architect (Architect) • Eva Snider Photography (Photographer)
Foto de biblioteca en casa cerrada bohemia grande sin televisor con paredes rosas, suelo de mármol, todas las chimeneas y marco de chimenea de piedra
Foto de biblioteca en casa cerrada bohemia grande sin televisor con paredes rosas, suelo de mármol, todas las chimeneas y marco de chimenea de piedra
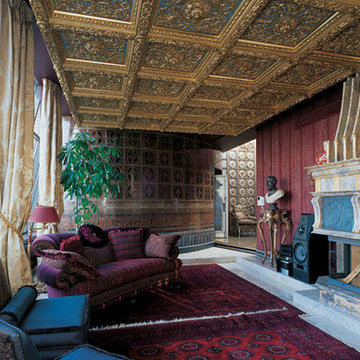
Трехуровневый пентхаус на Большой Грузинской - маленькая Италия: живопись, резной камень, бронза, гипсовая лепнина. Здесь все пропитано любовью к культурному наследию Апеннинского полуострова. При этом здесь с классическим сервантом соседствует современная кухня, а на бюро возвышается компьютер. Эта квартира сделана для себя, она – своего рода эксперимент. Хотелось проверить насколько комфортно живется в таком насыщенном интерьере. На трёх уровнях жилья хотелось опробовать максимум приёмов оформления, "обкатать" какие-то идеи, достичь критической массы в декоре.
Общая площадь – 350 кв.м
Живопись, роспись, художественная штукатурка, лепнина, художественное литье, авторские изделия из дерева.
Мебель: Angelo Capellini, Pozolli, Provasi.
Проект – 5 месяцев, строительные и отделочные работы -15 месяцев.
Автор: Всеволод Сосенкин
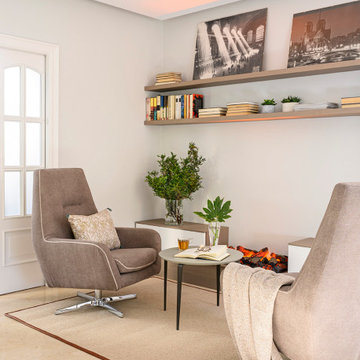
Modelo de biblioteca en casa cerrada mediterránea grande con paredes grises, suelo de mármol, chimenea lineal, marco de chimenea de madera, televisor colgado en la pared y suelo beige
510 fotos de zonas de estar con biblioteca y suelo de mármol
7





