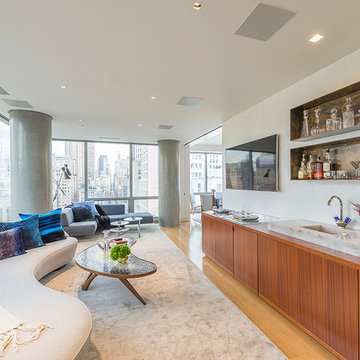2.913 fotos de zonas de estar con bar en casa y suelo de madera clara
Filtrar por
Presupuesto
Ordenar por:Popular hoy
121 - 140 de 2913 fotos
Artículo 1 de 3
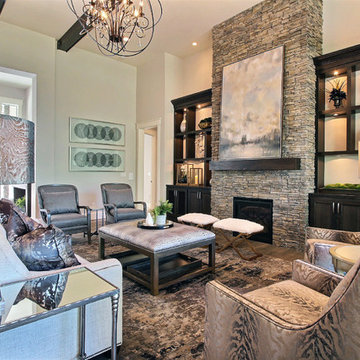
Paint by Sherwin Williams
Body Color - Agreeable Gray - SW 7029
Trim Color - Dover White - SW 6385
Media Room Wall Color - Accessible Beige - SW 7036
Interior Stone by Eldorado Stone
Stone Product Stacked Stone in Nantucket
Gas Fireplace by Heat & Glo
Flooring & Tile by Macadam Floor & Design
Hardwood by Kentwood Floors
Hardwood Product Originals Series - Milltown in Brushed Oak Calico
Kitchen Backsplash by Surface Art
Tile Product - Translucent Linen Glass Mosaic in Sand
Sinks by Decolav
Slab Countertops by Wall to Wall Stone Corp
Quartz Product True North Tropical White
Windows by Milgard Windows & Doors
Window Product Style Line® Series
Window Supplier Troyco - Window & Door
Window Treatments by Budget Blinds
Lighting by Destination Lighting
Fixtures by Crystorama Lighting
Interior Design by Creative Interiors & Design
Custom Cabinetry & Storage by Northwood Cabinets
Customized & Built by Cascade West Development
Photography by ExposioHDR Portland
Original Plans by Alan Mascord Design Associates
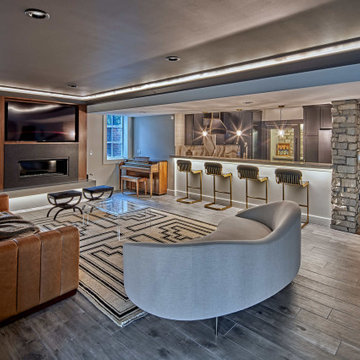
Luxury finished basement with full kitchen and bar, clack GE cafe appliances with rose gold hardware, home theater, home gym, bathroom with sauna, lounge with fireplace and theater, dining area, and wine cellar.
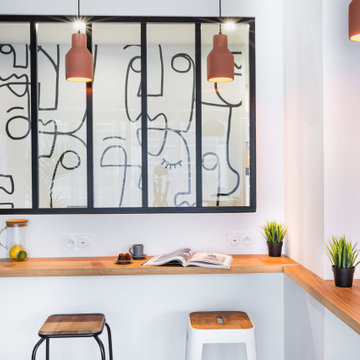
Modelo de salón con barra de bar abierto nórdico de tamaño medio sin televisor con paredes azules y suelo de madera clara
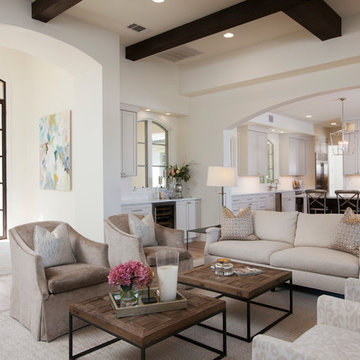
Modelo de salón con barra de bar abierto clásico con paredes blancas y suelo de madera clara
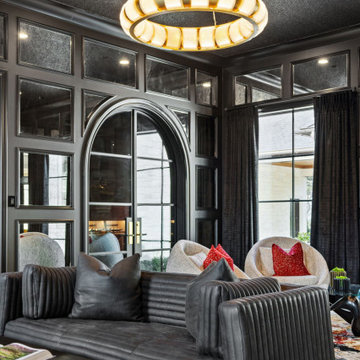
Foto de salón con barra de bar cerrado tradicional renovado grande con paredes negras, suelo de madera clara, suelo marrón y bandeja
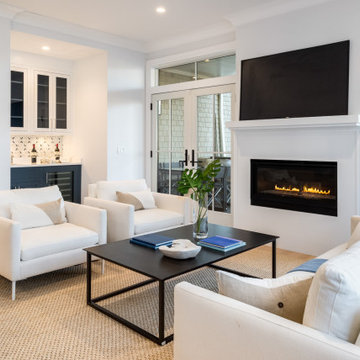
Diseño de salón con barra de bar abierto tradicional renovado de tamaño medio con paredes grises, suelo de madera clara y televisor colgado en la pared
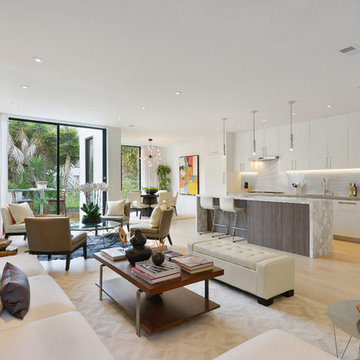
Diseño de salón con barra de bar abierto actual grande con suelo de madera clara, chimenea lineal y marco de chimenea de piedra
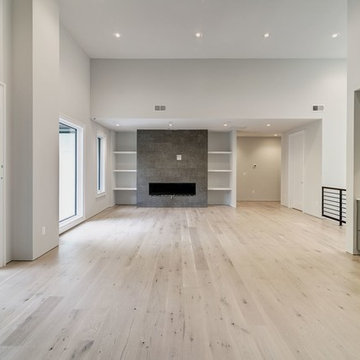
Imagen de salón con barra de bar abierto minimalista grande sin televisor con paredes blancas, suelo de madera clara, chimenea lineal, marco de chimenea de baldosas y/o azulejos y suelo beige
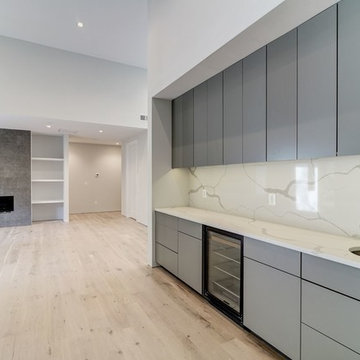
Ejemplo de salón con barra de bar abierto minimalista grande sin televisor con paredes blancas, suelo de madera clara, chimenea lineal, marco de chimenea de baldosas y/o azulejos y suelo beige
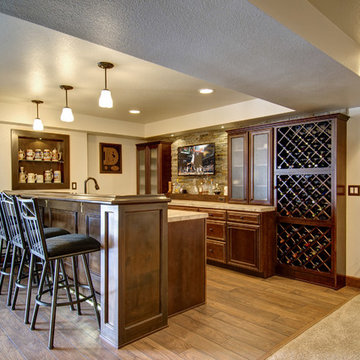
©Finished Basement Company
Imagen de sótano con ventanas tradicional grande sin chimenea con paredes beige, suelo de madera clara, suelo beige y bar en casa
Imagen de sótano con ventanas tradicional grande sin chimenea con paredes beige, suelo de madera clara, suelo beige y bar en casa
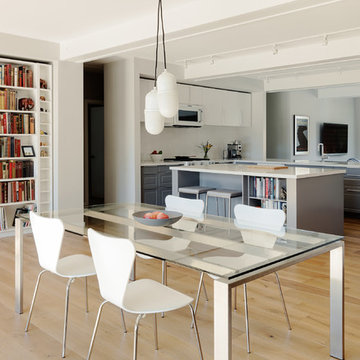
Joe Fletcher
Foto de salón con barra de bar moderno con paredes beige, suelo de madera clara y suelo marrón
Foto de salón con barra de bar moderno con paredes beige, suelo de madera clara y suelo marrón
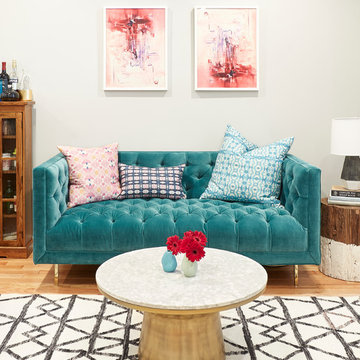
Photos: Brian Wetzel
Foto de salón con barra de bar abierto bohemio de tamaño medio sin chimenea y televisor con paredes grises, suelo de madera clara y suelo beige
Foto de salón con barra de bar abierto bohemio de tamaño medio sin chimenea y televisor con paredes grises, suelo de madera clara y suelo beige
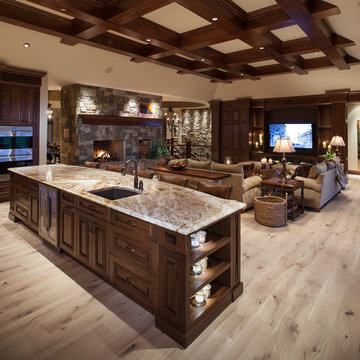
From the built in stone bench on the statement fireplace to beautifully milled built in entertainment unit, this space calls to all members of the family to sit back, relax, and share time together. A powerful contrast between the coffered ceiling and pale wood floor is echoed in the different shades of color in the stone fireplace.
Photo credit: Mike Heywood
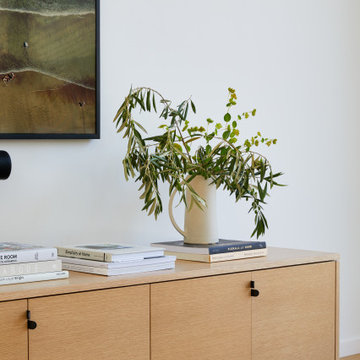
This Australian-inspired new construction was a successful collaboration between homeowner, architect, designer and builder. The home features a Henrybuilt kitchen, butler's pantry, private home office, guest suite, master suite, entry foyer with concealed entrances to the powder bathroom and coat closet, hidden play loft, and full front and back landscaping with swimming pool and pool house/ADU.
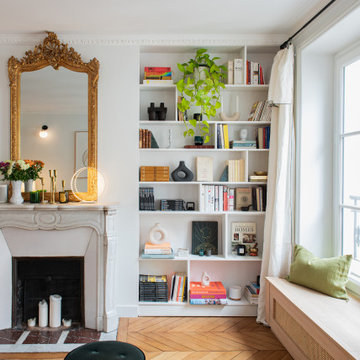
Ejemplo de salón con barra de bar abierto, beige y beige y blanco minimalista de tamaño medio con paredes beige, suelo de madera clara, todas las chimeneas, marco de chimenea de piedra y televisor colgado en la pared
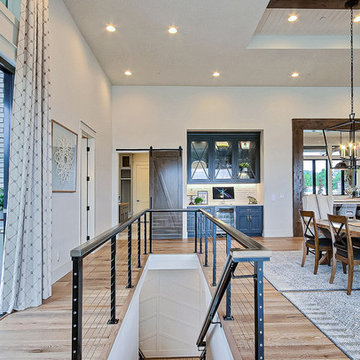
Inspired by the majesty of the Northern Lights and this family's everlasting love for Disney, this home plays host to enlighteningly open vistas and playful activity. Like its namesake, the beloved Sleeping Beauty, this home embodies family, fantasy and adventure in their truest form. Visions are seldom what they seem, but this home did begin 'Once Upon a Dream'. Welcome, to The Aurora.
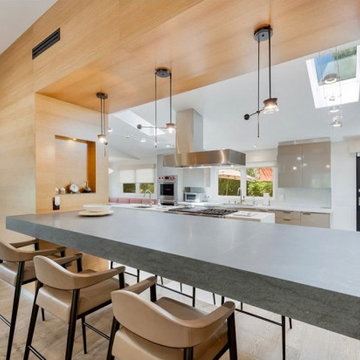
Closeup of the bar which was built from a subtle gray marble slab. The counter is flanked on either end by two large wood clad pillars. The column to the left conceals the refrigerator while the column to the right hides a workstation.
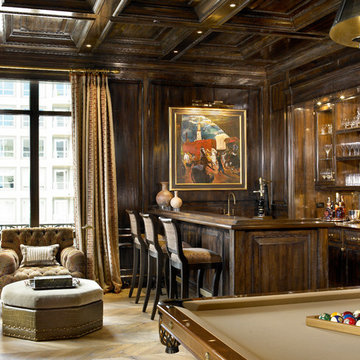
Lake Shore Penthouse, Jessica Lagrange Interiors LLC, Photo by Tony Soluri
Modelo de sala de estar con barra de bar cerrada tradicional grande con suelo de madera clara
Modelo de sala de estar con barra de bar cerrada tradicional grande con suelo de madera clara

Foto de sala de estar con barra de bar marinera de tamaño medio con paredes multicolor, suelo de madera clara, chimenea de doble cara, marco de chimenea de piedra, televisor colgado en la pared, suelo beige, vigas vistas y panelado
2.913 fotos de zonas de estar con bar en casa y suelo de madera clara
7






