1.832 fotos de zonas de estar blancas con suelo de mármol
Filtrar por
Presupuesto
Ordenar por:Popular hoy
41 - 60 de 1.832 fotos
Artículo 1 de 3
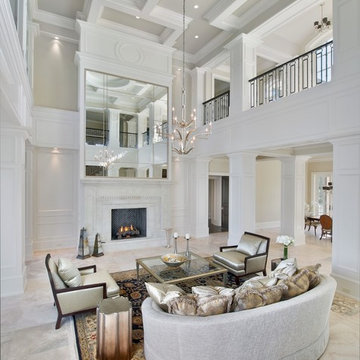
This residence was custom designed by Don Stevenson Design, Inc., Naples, FL. The plans for this residence can be purchased by inquiry at www.donstevensondesign.com.
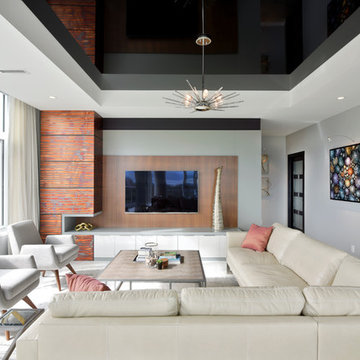
This condo has Ottawa's best views of the Rideau Canal and TD Place, home of the Ottawa Redblacks. The whole space is great for game day parties.
Photos by Gordon King
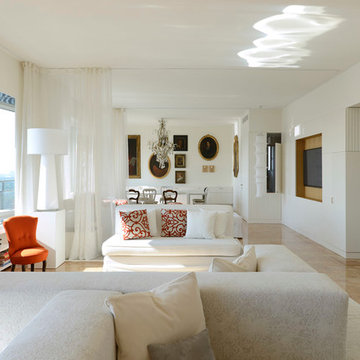
Michele Nastasi
Imagen de salón ecléctico extra grande con paredes blancas y suelo de mármol
Imagen de salón ecléctico extra grande con paredes blancas y suelo de mármol

Fully integrated Signature Estate featuring Creston controls and Crestron panelized lighting, and Crestron motorized shades and draperies, whole-house audio and video, HVAC, voice and video communication atboth both the front door and gate. Modern, warm, and clean-line design, with total custom details and finishes. The front includes a serene and impressive atrium foyer with two-story floor to ceiling glass walls and multi-level fire/water fountains on either side of the grand bronze aluminum pivot entry door. Elegant extra-large 47'' imported white porcelain tile runs seamlessly to the rear exterior pool deck, and a dark stained oak wood is found on the stairway treads and second floor. The great room has an incredible Neolith onyx wall and see-through linear gas fireplace and is appointed perfectly for views of the zero edge pool and waterway. The center spine stainless steel staircase has a smoked glass railing and wood handrail.
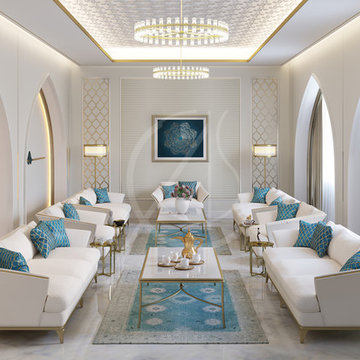
A bright and welcoming majlis interior in the modern Islamic home, the symmetry is achieved through the placement of the elegant upholstered sofas on each side along with the pointed arched recessed walls mirroring the windows, geometric patterns decorate the recessed ceiling and adds to the identity of the interior space.

Ejemplo de salón para visitas abierto contemporáneo de tamaño medio sin televisor con paredes blancas, chimenea de doble cara, marco de chimenea de piedra y suelo de mármol
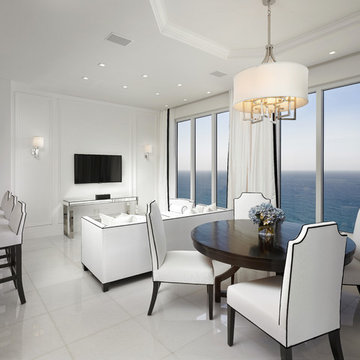
Family Room
Diseño de salón para visitas cerrado clásico renovado grande con paredes blancas y suelo de mármol
Diseño de salón para visitas cerrado clásico renovado grande con paredes blancas y suelo de mármol
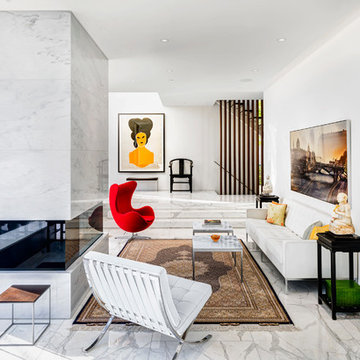
Living room
Diseño de salón abierto contemporáneo de tamaño medio con paredes blancas, suelo de mármol, chimenea de doble cara, marco de chimenea de piedra y suelo gris
Diseño de salón abierto contemporáneo de tamaño medio con paredes blancas, suelo de mármol, chimenea de doble cara, marco de chimenea de piedra y suelo gris
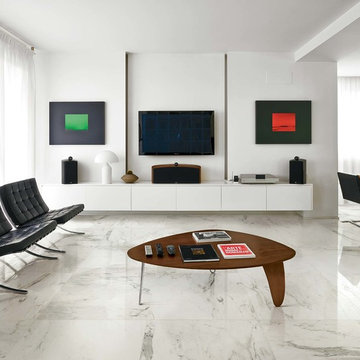
Perini Tiles- Marble simulated porcelain tiles
Acerra Calacutta 600mm x 1200mm, 600mm x 600mm, 400mm x 800mm
Diseño de salón para visitas abierto moderno de tamaño medio con paredes blancas, suelo de mármol y televisor colgado en la pared
Diseño de salón para visitas abierto moderno de tamaño medio con paredes blancas, suelo de mármol y televisor colgado en la pared

Our studio designed the living room, family room, card room, dining room, and entry of this Muttontown colonial. Transformed by the owner's art collection and mix of bold and traditional elements, the home features a bright, warm white, deep navy, and neutral palette.
The card room features a blue and white palette, sleek furniture, and statement lighting. It's the perfect space for a game of cards, combining elegance and functionality in every detail.
---
Project designed by Long Island interior design studio Annette Jaffe Interiors. They serve Long Island including the Hamptons, as well as NYC, the tri-state area, and Boca Raton, FL.
For more about Annette Jaffe Interiors, see here:
https://annettejaffeinteriors.com/
To learn more about this project, see here:
https://www.annettejaffeinteriors.com/residential-portfolio/curated-colonial-muttontown

OPEN CONCEPT BLACK AND WHITE MONOCHROME LIVING ROOM WITH GOLD BRASS TONES. BLACK AND WHITE LUXURY WITH MARBLE FLOORS.
Foto de salón para visitas abierto y abovedado grande sin televisor con paredes negras, suelo de mármol, todas las chimeneas, marco de chimenea de piedra, suelo blanco y boiserie
Foto de salón para visitas abierto y abovedado grande sin televisor con paredes negras, suelo de mármol, todas las chimeneas, marco de chimenea de piedra, suelo blanco y boiserie
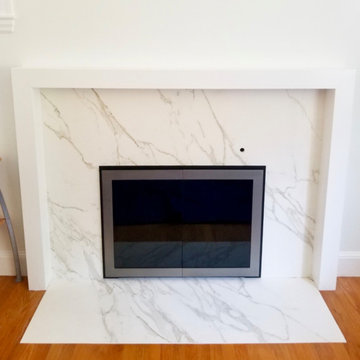
Foto de sala de estar clásica renovada con suelo de mármol, todas las chimeneas, marco de chimenea de piedra y suelo marrón
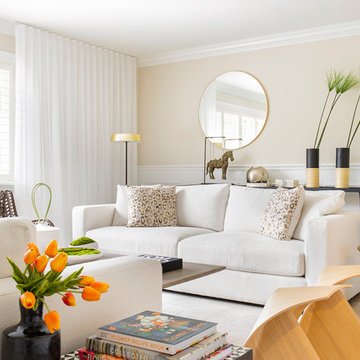
Our clients hired our studio to transform a 1978 Ranch Style recently purchased home into a Contemporary Style with an elegant twist!
Ejemplo de salón para visitas cerrado contemporáneo de tamaño medio sin televisor con suelo de mármol, suelo blanco y paredes beige
Ejemplo de salón para visitas cerrado contemporáneo de tamaño medio sin televisor con suelo de mármol, suelo blanco y paredes beige

Fully integrated Signature Estate featuring Creston controls and Crestron panelized lighting, and Crestron motorized shades and draperies, whole-house audio and video, HVAC, voice and video communication atboth both the front door and gate. Modern, warm, and clean-line design, with total custom details and finishes. The front includes a serene and impressive atrium foyer with two-story floor to ceiling glass walls and multi-level fire/water fountains on either side of the grand bronze aluminum pivot entry door. Elegant extra-large 47'' imported white porcelain tile runs seamlessly to the rear exterior pool deck, and a dark stained oak wood is found on the stairway treads and second floor. The great room has an incredible Neolith onyx wall and see-through linear gas fireplace and is appointed perfectly for views of the zero edge pool and waterway. The center spine stainless steel staircase has a smoked glass railing and wood handrail.
Photo courtesy Royal Palm Properties
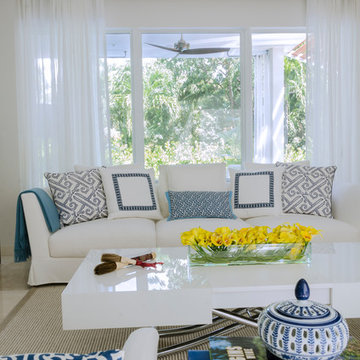
Project Feature in: Luxe Magazine & Luxury Living Brickell
From skiing in the Swiss Alps to water sports in Key Biscayne, a relocation for a Chilean couple with three small children was a sea change. “They’re probably the most opposite places in the world,” says the husband about moving
from Switzerland to Miami. The couple fell in love with a tropical modern house in Key Biscayne with architecture by Marta Zubillaga and Juan Jose Zubillaga of Zubillaga Design. The white-stucco home with horizontal planks of red cedar had them at hello due to the open interiors kept bright and airy with limestone and marble plus an abundance of windows. “The light,” the husband says, “is something we loved.”
While in Miami on an overseas trip, the wife met with designer Maite Granda, whose style she had seen and liked online. For their interview, the homeowner brought along a photo book she created that essentially offered a roadmap to their family with profiles, likes, sports, and hobbies to navigate through the design. They immediately clicked, and Granda’s passion for designing children’s rooms was a value-added perk that the mother of three appreciated. “She painted a picture for me of each of the kids,” recalls Granda. “She said, ‘My boy is very creative—always building; he loves Legos. My oldest girl is very artistic— always dressing up in costumes, and she likes to sing. And the little one—we’re still discovering her personality.’”
To read more visit:
https://maitegranda.com/wp-content/uploads/2017/01/LX_MIA11_HOM_Maite_12.compressed.pdf
Rolando Diaz
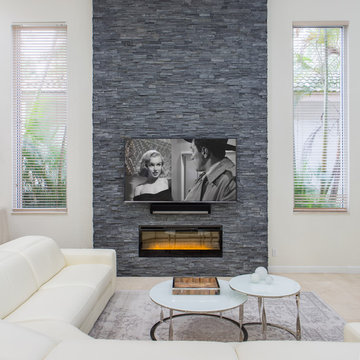
Imagen de sala de estar abierta contemporánea grande con paredes blancas, suelo de mármol, chimenea lineal, marco de chimenea de piedra, televisor colgado en la pared y suelo beige
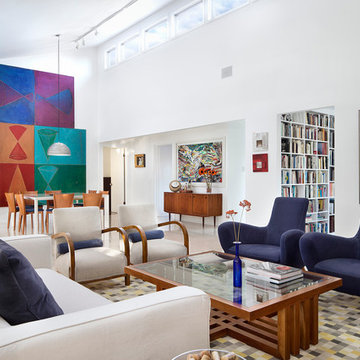
Paul Finkel | Piston Design
Diseño de salón abierto actual de tamaño medio sin televisor con paredes blancas y suelo de mármol
Diseño de salón abierto actual de tamaño medio sin televisor con paredes blancas y suelo de mármol
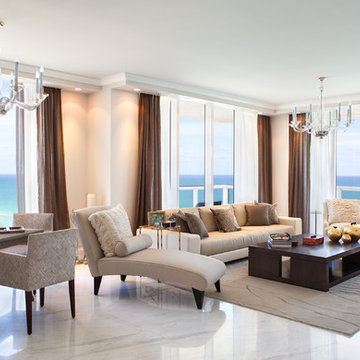
Photographer: Paul Stoppi
Ejemplo de salón para visitas abierto contemporáneo de tamaño medio sin chimenea con paredes beige y suelo de mármol
Ejemplo de salón para visitas abierto contemporáneo de tamaño medio sin chimenea con paredes beige y suelo de mármol
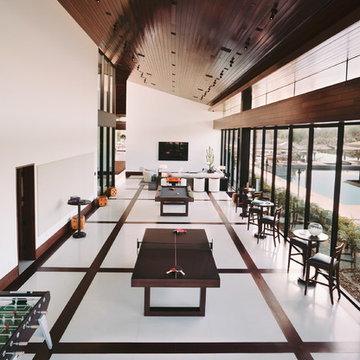
This 28,0000-square-foot, 11-bedroom luxury estate sits atop a manmade beach bordered by six acres of canals and lakes. The main house and detached guest casitas blend a light-color palette with rich wood accents—white walls, white marble floors with walnut inlays, and stained Douglas fir ceilings. Structural steel allows the vaulted ceilings to peak at 37 feet. Glass pocket doors provide uninterrupted access to outdoor living areas which include an outdoor dining table, two outdoor bars, a firepit bordered by an infinity edge pool, golf course, tennis courts and more.
Construction on this 37 acre project was completed in just under a year.
Builder: Bradshaw Construction
Architect: Uberion Design
Interior Design: Willetts Design & Associates
Landscape: Attinger Landscape Architects
Photography: RF35Media
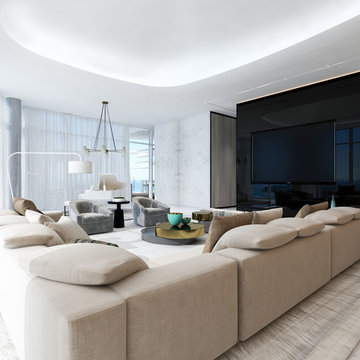
Diseño de salón para visitas abierto moderno extra grande con paredes grises, suelo de mármol, pared multimedia y suelo blanco
1.832 fotos de zonas de estar blancas con suelo de mármol
3





