10.974 fotos de zonas de estar abiertas con chimenea de esquina
Filtrar por
Presupuesto
Ordenar por:Popular hoy
281 - 300 de 10.974 fotos
Artículo 1 de 3
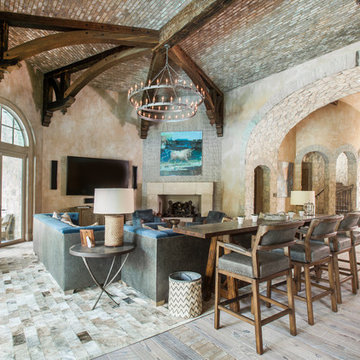
Consideration of how a room will be used must happen before any seating arrangement or furniture needs can be determined. This great room is the central gathering hub for the recreational center and needed to function for a small event or large party. This neccesitated ample seating. Two sofas, fireside chairs, occasional chairs and bar seating ensure that everyone will be able to gather around for fellowship or simply watching a great movie.
A combination of textures in the space adds variety and interest. Velvet on the sofas, leather barstools, a hair-on-hide rug, and embossed leather panels around the stone fireplace surround balance out the harder surfaces of stone, wood, metal, and plaster.
Photos by: Julie Soefer

Designer: Cynthia Crane, artist/pottery, www.TheCranesNest.com, cynthiacranespottery.etsy.com
Foto de sala de estar abierta de estilo de casa de campo pequeña con paredes beige, suelo de madera en tonos medios, chimenea de esquina, marco de chimenea de ladrillo y televisor retractable
Foto de sala de estar abierta de estilo de casa de campo pequeña con paredes beige, suelo de madera en tonos medios, chimenea de esquina, marco de chimenea de ladrillo y televisor retractable
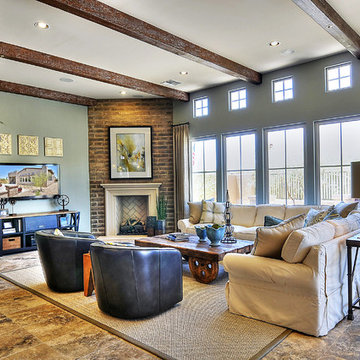
This beautiful project features Coronado Stone Products Adobe Brick thin veneer. Adobe Brick thin veneer is not a structural brick, so it can be directly adhered to a properly prepared drywall or plywood substrate. This allows projects to be enhanced with the alluring look and feel of full bed-depth Adobe Brick, without the need for additional wall tie support that standard full sized Adobe Brick installations require. This Adobe Brick product is featured in the color Sienna. Images were supplied by Standard Pacific Homes, Phoenix. See more Architectural Thin Brick Veneer projects from Coronado Stone Products
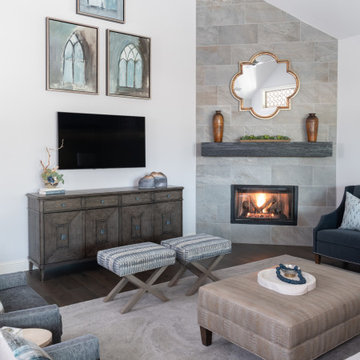
Foto de salón abierto y abovedado clásico renovado con paredes blancas, suelo de madera oscura, chimenea de esquina, marco de chimenea de baldosas y/o azulejos, televisor colgado en la pared y suelo marrón
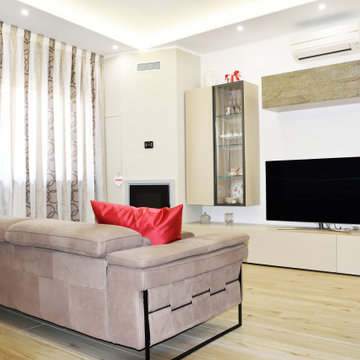
Soggiorno arredato da divano, parete attrezzata e camino a pellet.
Imagen de salón abierto moderno de tamaño medio con paredes blancas, suelo de baldosas de porcelana, chimenea de esquina, marco de chimenea de yeso, pared multimedia y suelo beige
Imagen de salón abierto moderno de tamaño medio con paredes blancas, suelo de baldosas de porcelana, chimenea de esquina, marco de chimenea de yeso, pared multimedia y suelo beige

Modelo de salón abierto tradicional renovado con paredes blancas, moqueta, chimenea de esquina, televisor colgado en la pared, madera y madera
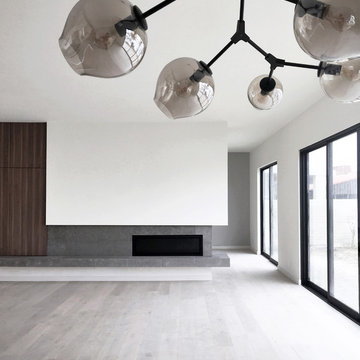
walnut cabinetry and a floating limestone hearth frame the asymmetrical fireplace and help define the space at the new, open living room.
Diseño de salón para visitas abierto vintage grande sin televisor con paredes blancas, suelo de madera clara, chimenea de esquina, marco de chimenea de piedra y suelo gris
Diseño de salón para visitas abierto vintage grande sin televisor con paredes blancas, suelo de madera clara, chimenea de esquina, marco de chimenea de piedra y suelo gris
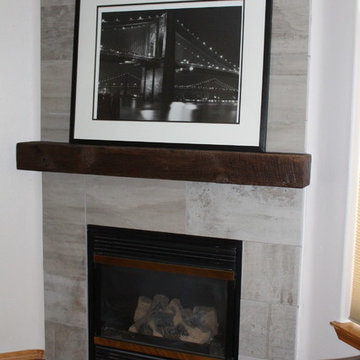
The mantle is made out of a solid piece of recycled barnwood giving it a rustic feel. The tile is ceramic with a wood grain design.
Ejemplo de salón abierto contemporáneo de tamaño medio sin televisor con suelo de madera oscura, chimenea de esquina y marco de chimenea de baldosas y/o azulejos
Ejemplo de salón abierto contemporáneo de tamaño medio sin televisor con suelo de madera oscura, chimenea de esquina y marco de chimenea de baldosas y/o azulejos
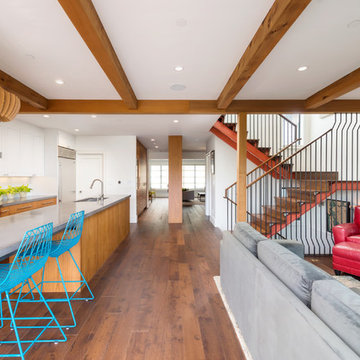
This home is in Noe Valley, a highly desirable and growing neighborhood of San Francisco. As young highly-educated families move into the area, we are remodeling and adding on to the aging homes found there. This project remodeled the entire existing two story house and added a third level, capturing the incredible views toward downtown. The design features integral color stucco, zinc roofing, an International Orange staircase, eco-teak cabinets and concrete counters. A flowing sequence of spaces were choreographed from the entry through to the family room.
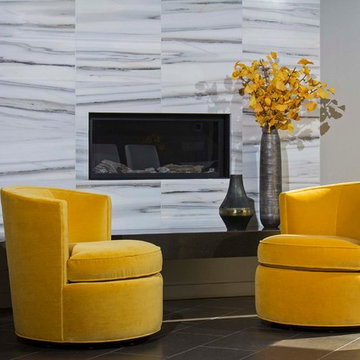
The yellow swivel chairs add a burst of freshness to the neutral color scheme
Diseño de salón abierto actual de tamaño medio con paredes grises, suelo de baldosas de porcelana, marco de chimenea de piedra y chimenea de esquina
Diseño de salón abierto actual de tamaño medio con paredes grises, suelo de baldosas de porcelana, marco de chimenea de piedra y chimenea de esquina
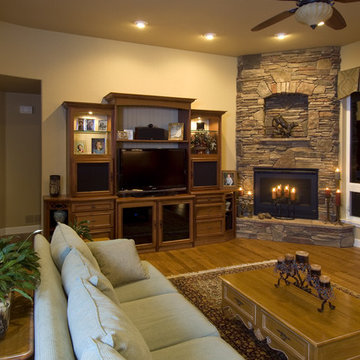
This tradition family room hosts a rustic, stone fireplace with recessed niche to display art work, a custom made, built-in entertainment center designed to look like a piece of furniture, hardwood floors, and a built-in niche with glass shelves and recessed lighting.
Paul Kohlman Photography
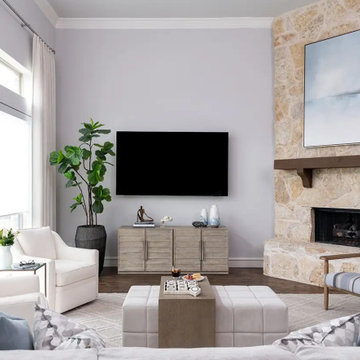
New to Dallas from California, this couple engaged us to fully furnish and partially renovate their new Frisco home. They were uncertain of what to do with their new-Texas sized house, nor did they know which style was most fitting, but we had loads of fun figuring that out with them! They knew they loved white and neutrals, yet needed to balance that affinity with functionality, suitable for their young children. We brought in furnishings with light toned woods, scaled to fill up their large spaces, along with light and bright performance fabrics that would hold up even with small children and a beloved (not so small) dog. Incorporating textures were key in keeping depth within the designs and appears in rugs, floor tiles, bedding, wallpaper, and fabrics throughout. The glass light fixtures, organic inspired artwork, and monochromatic tiles keep things feeling casually elegant and completely livable. All together, the result is just what they wanted…a beautiful, calm-inducing, comfortable place they are excited to call home.
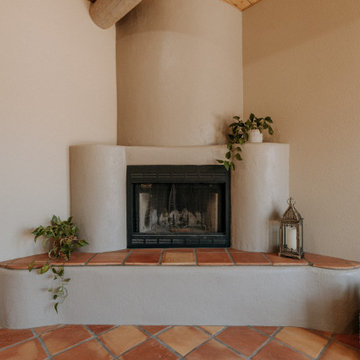
Don’t shy away from the style of New Mexico by adding southwestern influence throughout this whole home remodel!
Modelo de salón abierto de estilo americano grande con paredes beige, suelo de baldosas de terracota, chimenea de esquina, marco de chimenea de yeso y suelo naranja
Modelo de salón abierto de estilo americano grande con paredes beige, suelo de baldosas de terracota, chimenea de esquina, marco de chimenea de yeso y suelo naranja
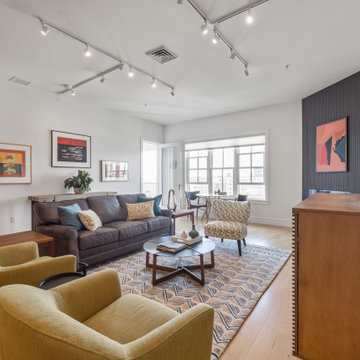
The entire condo's main living spaces were originally painted a mustard yellow- I like the color in furniture or accents, but not on my walls. Crisp 'Decorators White' completely changed the feel of the open spaces, allowing the amazing artwork or decor pieces stand out. There had not been any ceiling lighting and the easiest and least intrusive way to add some was through modern track lighting with lighting that could be directed to various focal pieces of art.
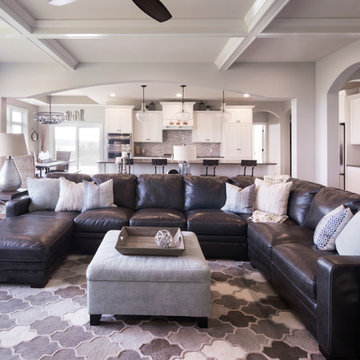
Designer: Dawn Adamec | Photographer: Sarah Utech
Foto de sala de estar abierta tradicional renovada grande con paredes grises, suelo de madera oscura, chimenea de esquina, marco de chimenea de ladrillo, televisor independiente y suelo marrón
Foto de sala de estar abierta tradicional renovada grande con paredes grises, suelo de madera oscura, chimenea de esquina, marco de chimenea de ladrillo, televisor independiente y suelo marrón
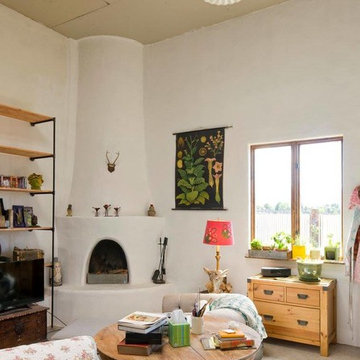
Patrick Coulie Photography
Diseño de salón abierto ecléctico pequeño con paredes blancas, chimenea de esquina y marco de chimenea de yeso
Diseño de salón abierto ecléctico pequeño con paredes blancas, chimenea de esquina y marco de chimenea de yeso
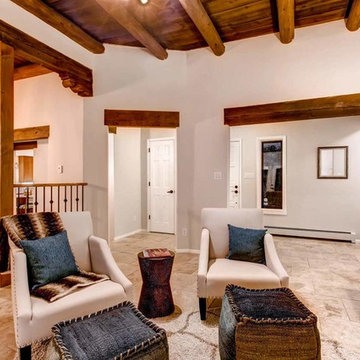
Barker Realty
Modelo de sala de estar abierta de estilo americano de tamaño medio sin televisor con paredes grises, suelo de baldosas de cerámica, chimenea de esquina y marco de chimenea de yeso
Modelo de sala de estar abierta de estilo americano de tamaño medio sin televisor con paredes grises, suelo de baldosas de cerámica, chimenea de esquina y marco de chimenea de yeso

This rural contemporary home was designed for a couple with two grown children not living with them. The couple wanted a clean contemporary plan with attention to nice materials and practical for their relaxing lifestyle with them, their visiting children and large dog. The designer was involved in the process from the beginning by drawing the house plans. The couple had some requests to fit their lifestyle.
Central location for the former music teacher's grand piano
Tall windows to take advantage of the views
Bioethanol ventless fireplace feature instead of traditional fireplace
Casual kitchen island seating instead of dining table
Vinyl plank floors throughout add warmth and are pet friendly
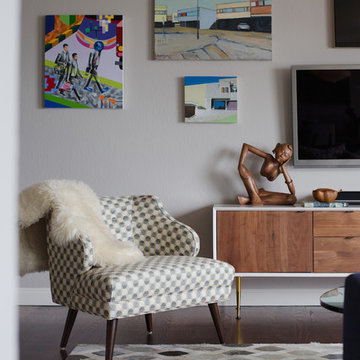
Julie Mikos Photography
Ejemplo de salón abierto minimalista pequeño con paredes grises, suelo de madera en tonos medios, chimenea de esquina, marco de chimenea de ladrillo y televisor colgado en la pared
Ejemplo de salón abierto minimalista pequeño con paredes grises, suelo de madera en tonos medios, chimenea de esquina, marco de chimenea de ladrillo y televisor colgado en la pared

Siggi Ragnar
Imagen de sala de estar abierta mediterránea grande con paredes beige, suelo de cemento, chimenea de esquina, marco de chimenea de piedra y televisor independiente
Imagen de sala de estar abierta mediterránea grande con paredes beige, suelo de cemento, chimenea de esquina, marco de chimenea de piedra y televisor independiente
10.974 fotos de zonas de estar abiertas con chimenea de esquina
15





