2.870 fotos de vestíbulos posteriores
Filtrar por
Presupuesto
Ordenar por:Popular hoy
41 - 60 de 2870 fotos
Artículo 1 de 3
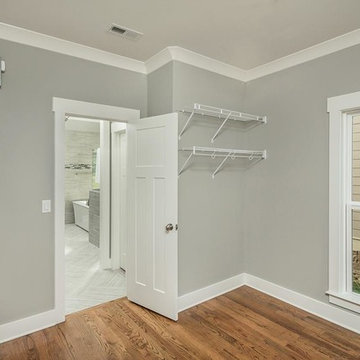
Imagen de vestíbulo posterior tradicional grande con paredes grises, suelo de madera en tonos medios, puerta simple y puerta blanca
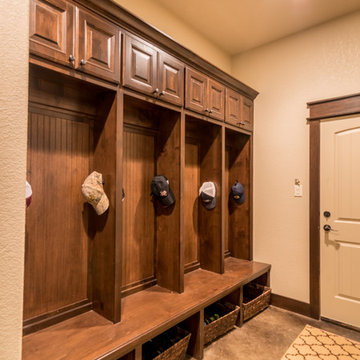
Modelo de vestíbulo posterior pequeño con paredes beige, suelo de baldosas de cerámica, puerta simple y puerta blanca
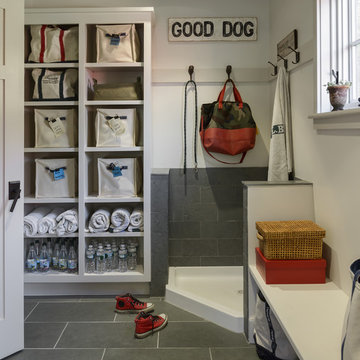
photography by Rob Karosis
Foto de vestíbulo posterior clásico de tamaño medio con puerta simple, paredes blancas y suelo de pizarra
Foto de vestíbulo posterior clásico de tamaño medio con puerta simple, paredes blancas y suelo de pizarra
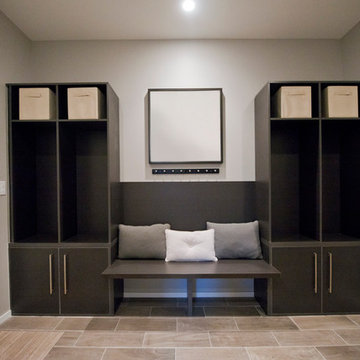
This mudroom has dark cabinetry and porcelain tile that mimics the look of a wood for a very functional, low maintenance room. Each family member can have their own locker for storage. This mud room is functional for cleaning up in winter and rainy weather.

Jeri Koegel
Modelo de vestíbulo posterior de estilo americano de tamaño medio con paredes verdes, suelo gris y suelo de piedra caliza
Modelo de vestíbulo posterior de estilo americano de tamaño medio con paredes verdes, suelo gris y suelo de piedra caliza
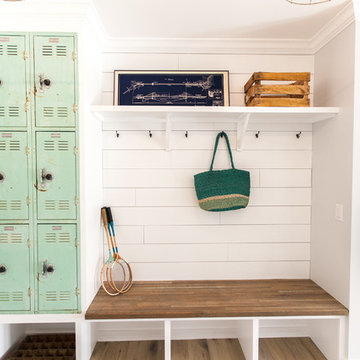
Ace and Whim Photography
Designed and Staged by Fallon Liles
Ejemplo de vestíbulo posterior clásico de tamaño medio con paredes grises y suelo de madera clara
Ejemplo de vestíbulo posterior clásico de tamaño medio con paredes grises y suelo de madera clara

Interior Design: Vivid Interior
Builder: Hendel Homes
Photography: LandMark Photography
Diseño de vestíbulo posterior tradicional de tamaño medio con paredes beige, suelo de pizarra, puerta simple y puerta de madera en tonos medios
Diseño de vestíbulo posterior tradicional de tamaño medio con paredes beige, suelo de pizarra, puerta simple y puerta de madera en tonos medios

Gordon Gregory
Imagen de vestíbulo posterior rural grande con paredes blancas, suelo de pizarra, puerta simple, puerta de madera en tonos medios y suelo marrón
Imagen de vestíbulo posterior rural grande con paredes blancas, suelo de pizarra, puerta simple, puerta de madera en tonos medios y suelo marrón
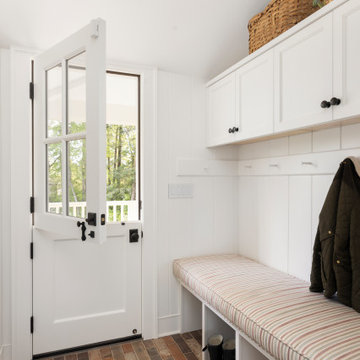
ATIID collaborated with these homeowners to curate new furnishings throughout the home while their down-to-the studs, raise-the-roof renovation, designed by Chambers Design, was underway. Pattern and color were everything to the owners, and classic “Americana” colors with a modern twist appear in the formal dining room, great room with gorgeous new screen porch, and the primary bedroom. Custom bedding that marries not-so-traditional checks and florals invites guests into each sumptuously layered bed. Vintage and contemporary area rugs in wool and jute provide color and warmth, grounding each space. Bold wallpapers were introduced in the powder and guest bathrooms, and custom draperies layered with natural fiber roman shades ala Cindy’s Window Fashions inspire the palettes and draw the eye out to the natural beauty beyond. Luxury abounds in each bathroom with gleaming chrome fixtures and classic finishes. A magnetic shade of blue paint envelops the gourmet kitchen and a buttery yellow creates a happy basement laundry room. No detail was overlooked in this stately home - down to the mudroom’s delightful dutch door and hard-wearing brick floor.
Photography by Meagan Larsen Photography

Diseño de vestíbulo posterior tradicional renovado grande con paredes blancas, suelo de baldosas de cerámica, puerta simple, puerta blanca y suelo multicolor
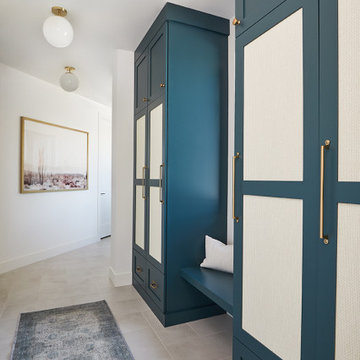
Diseño de vestíbulo posterior actual grande con paredes blancas, suelo de baldosas de cerámica y suelo beige

Ejemplo de vestíbulo posterior de estilo de casa de campo de tamaño medio con paredes grises, suelo de madera clara y suelo marrón
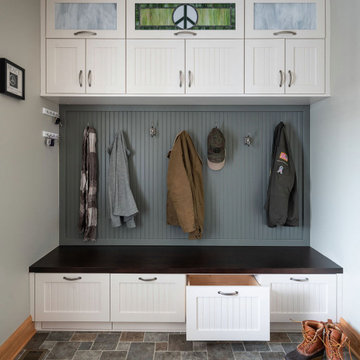
Ejemplo de vestíbulo posterior tradicional de tamaño medio con suelo vinílico y suelo multicolor
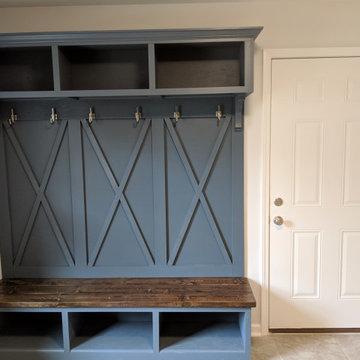
Custom made hall tree bench with built in shelving
Ejemplo de vestíbulo posterior de estilo de casa de campo grande con suelo de baldosas de porcelana y suelo gris
Ejemplo de vestíbulo posterior de estilo de casa de campo grande con suelo de baldosas de porcelana y suelo gris

mudroom storage and seating with entry to large walk-in storage closet
Modelo de vestíbulo posterior de estilo de casa de campo grande con paredes blancas, suelo de ladrillo, puerta simple, puerta gris y suelo multicolor
Modelo de vestíbulo posterior de estilo de casa de campo grande con paredes blancas, suelo de ladrillo, puerta simple, puerta gris y suelo multicolor
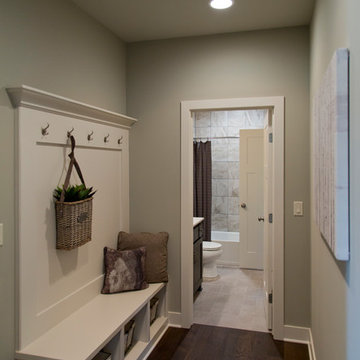
Ejemplo de vestíbulo posterior de estilo de casa de campo de tamaño medio con paredes grises, suelo de madera oscura y suelo marrón

Added cabinetry for each of the family members and created areas above for added storage.
Patterned porcelain tiles were selected to add warmth and a traditional touch that blended well with the wood floor.
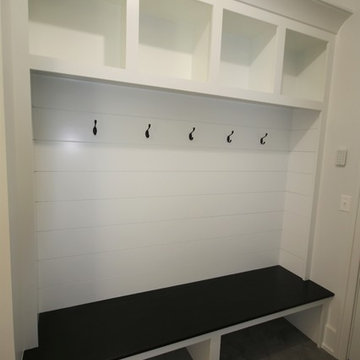
Diseño de vestíbulo posterior tradicional renovado pequeño con puerta simple, paredes blancas, suelo de cemento, puerta negra y suelo gris

This very busy family of five needed a convenient place to drop coats, shoes and bookbags near the active side entrance of their home. Creating a mudroom space was an essential part of a larger renovation project we were hired to design which included a kitchen, family room, butler’s pantry, home office, laundry room, and powder room. These additional spaces, including the new mudroom, did not exist previously and were created from the home’s existing square footage.
The location of the mudroom provides convenient access from the entry door and creates a roomy hallway that allows an easy transition between the family room and laundry room. This space also is used to access the back staircase leading to the second floor addition which includes a bedroom, full bath, and a second office.
The color pallet features peaceful shades of blue-greys and neutrals accented with textural storage baskets. On one side of the hallway floor-to-ceiling cabinetry provides an abundance of vital closed storage, while the other side features a traditional mudroom design with coat hooks, open cubbies, shoe storage and a long bench. The cubbies above and below the bench were specifically designed to accommodate baskets to make storage accessible and tidy. The stained wood bench seat adds warmth and contrast to the blue-grey paint. The desk area at the end closest to the door provides a charging station for mobile devices and serves as a handy landing spot for mail and keys. The open area under the desktop is perfect for the dog bowls.
Photo: Peter Krupenye
2.870 fotos de vestíbulos posteriores
3
