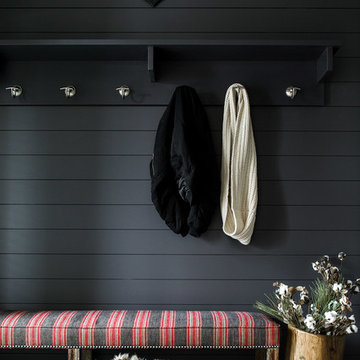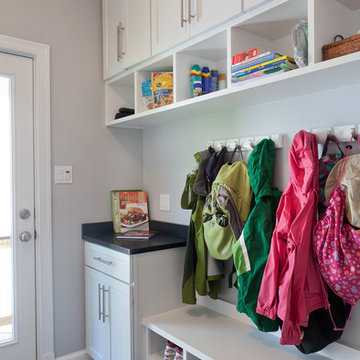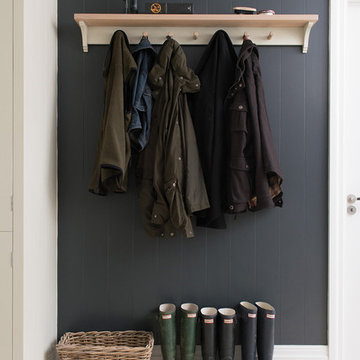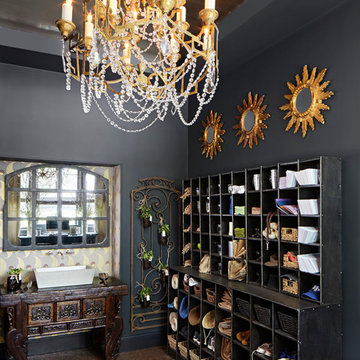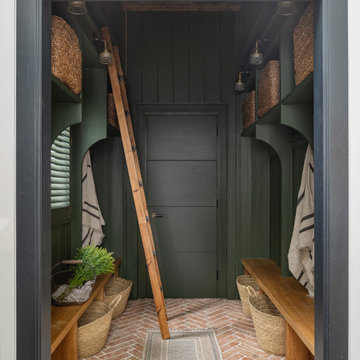547 fotos de vestíbulos posteriores negros
Filtrar por
Presupuesto
Ordenar por:Popular hoy
101 - 120 de 547 fotos
Artículo 1 de 3
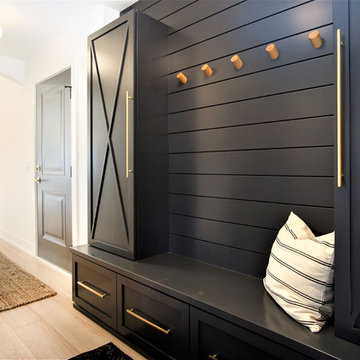
Modelo de vestíbulo posterior nórdico de tamaño medio con paredes blancas, suelo de madera clara, suelo beige, puerta simple y puerta negra

Joyelle west photography
Diseño de vestíbulo posterior de estilo de casa de campo de tamaño medio con paredes blancas, suelo de baldosas de cerámica y puerta negra
Diseño de vestíbulo posterior de estilo de casa de campo de tamaño medio con paredes blancas, suelo de baldosas de cerámica y puerta negra

Stylish brewery owners with airline miles that match George Clooney’s decided to hire Regan Baker Design to transform their beloved Duboce Park second home into an organic modern oasis reflecting their modern aesthetic and sustainable, green conscience lifestyle. From hops to floors, we worked extensively with our design savvy clients to provide a new footprint for their kitchen, dining and living room area, redesigned three bathrooms, reconfigured and designed the master suite, and replaced an existing spiral staircase with a new modern, steel staircase. We collaborated with an architect to expedite the permit process, as well as hired a structural engineer to help with the new loads from removing the stairs and load bearing walls in the kitchen and Master bedroom. We also used LED light fixtures, FSC certified cabinetry and low VOC paint finishes.
Regan Baker Design was responsible for the overall schematics, design development, construction documentation, construction administration, as well as the selection and procurement of all fixtures, cabinets, equipment, furniture,and accessories.
Key Contributors: Green Home Construction; Photography: Sarah Hebenstreit / Modern Kids Co.
In this photo:
We added a pop of color on the built-in bookshelf, and used CB2 space saving wall-racks for bikes as decor.
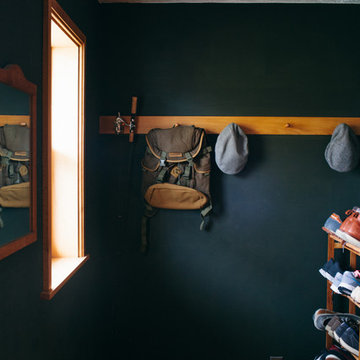
Photo: A Darling Felicity Photography © 2015 Houzz
Ejemplo de vestíbulo posterior campestre de tamaño medio con paredes verdes, suelo de baldosas de porcelana y puerta simple
Ejemplo de vestíbulo posterior campestre de tamaño medio con paredes verdes, suelo de baldosas de porcelana y puerta simple

We are a full service, residential design/build company specializing in large remodels and whole house renovations. Our way of doing business is dynamic, interactive and fully transparent. It's your house, and it's your money. Recognition of this fact is seen in every facet of our business because we respect our clients enough to be honest about the numbers. In exchange, they trust us to do the right thing. Pretty simple when you think about it.
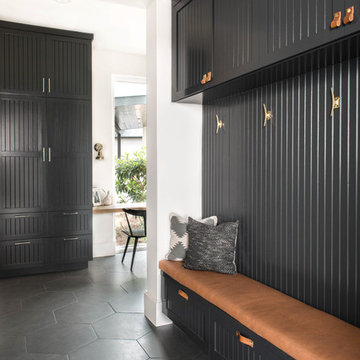
Diseño de vestíbulo posterior actual con paredes grises y suelo gris

Whole-house remodel of a hillside home in Seattle. The historically-significant ballroom was repurposed as a family/music room, and the once-small kitchen and adjacent spaces were combined to create an open area for cooking and gathering.
A compact master bath was reconfigured to maximize the use of space, and a new main floor powder room provides knee space for accessibility.
Built-in cabinets provide much-needed coat & shoe storage close to the front door.
©Kathryn Barnard, 2014
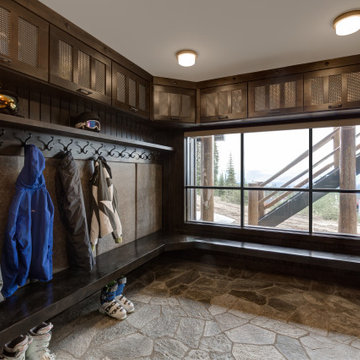
Custom bootroom with handmade boot and glove dryers, cubby storage, ski racks, and more. Designed to fit everyone's gear and keep it organized, this bootroom has it all.
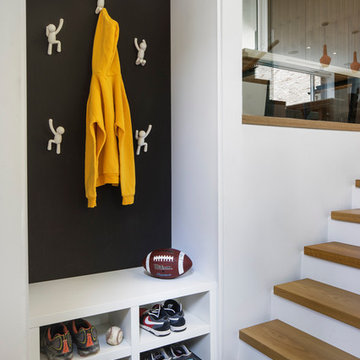
Steven Evans Photography
Foto de vestíbulo posterior contemporáneo pequeño con paredes blancas y suelo de pizarra
Foto de vestíbulo posterior contemporáneo pequeño con paredes blancas y suelo de pizarra
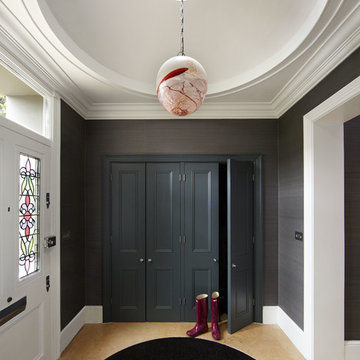
In this entrance the doors to the storage were painted in to match the wallpaper.
Modelo de vestíbulo posterior actual con puerta blanca
Modelo de vestíbulo posterior actual con puerta blanca

Mud room with black cabinetry, timber feature hooks, terrazzo floor tile, black steel framed rear door.
Imagen de vestíbulo posterior actual de tamaño medio con paredes blancas, suelo de terrazo y puerta negra
Imagen de vestíbulo posterior actual de tamaño medio con paredes blancas, suelo de terrazo y puerta negra

Builder | Thin Air Construction |
Electrical Contractor- Shadow Mtn. Electric
Photography | Jon Kohlwey
Designer | Tara Bender
Starmark Cabinetry
Imagen de vestíbulo posterior rural pequeño con paredes beige, suelo de pizarra y suelo gris
Imagen de vestíbulo posterior rural pequeño con paredes beige, suelo de pizarra y suelo gris
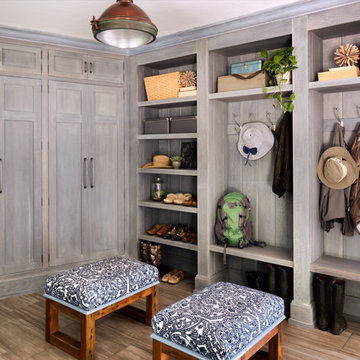
A pair of upholstered benches bring pattern and texture into the boathouse.
Ejemplo de vestíbulo posterior campestre grande con paredes grises
Ejemplo de vestíbulo posterior campestre grande con paredes grises
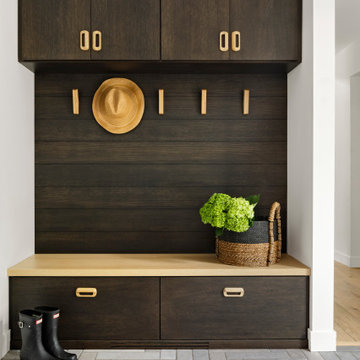
Spacecrafting
Modelo de vestíbulo posterior minimalista con paredes blancas, suelo de baldosas de cerámica y suelo gris
Modelo de vestíbulo posterior minimalista con paredes blancas, suelo de baldosas de cerámica y suelo gris
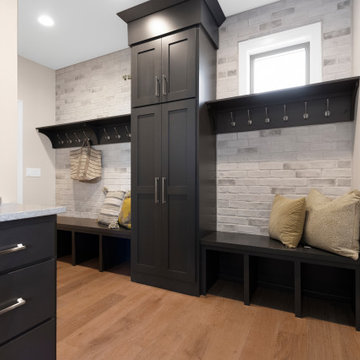
Ejemplo de vestíbulo posterior moderno de tamaño medio con paredes grises, suelo de madera clara, suelo marrón y ladrillo
547 fotos de vestíbulos posteriores negros
6
