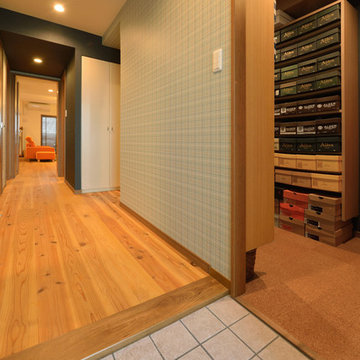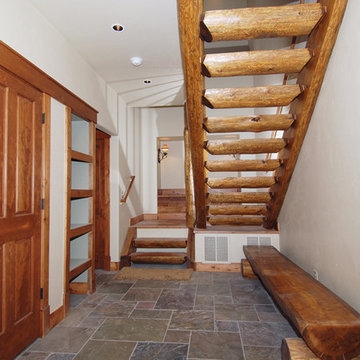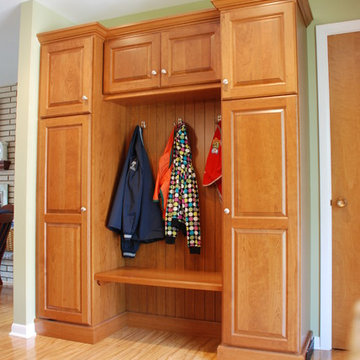199 fotos de vestíbulos posteriores en colores madera
Filtrar por
Presupuesto
Ordenar por:Popular hoy
61 - 80 de 199 fotos
Artículo 1 de 3
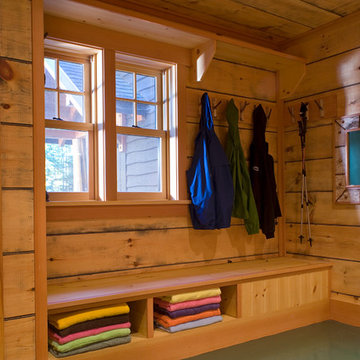
To optimize the views of the lake and maximize natural ventilation this 8,600 square-foot woodland oasis accomplishes just that and more. A selection of local materials of varying scales for the exterior and interior finishes, complements the surrounding environment and boast a welcoming setting for all to enjoy. A perfect combination of skirl siding and hand dipped shingles unites the exterior palette and allows for the interior finishes of aged pine paneling and douglas fir trim to define the space.
This residence, houses a main-level master suite, a guest suite, and two upper-level bedrooms. An open-concept scheme creates a kitchen, dining room, living room and screened porch perfect for large family gatherings at the lake. Whether you want to enjoy the beautiful lake views from the expansive deck or curled up next to the natural stone fireplace, this stunning lodge offers a wide variety of spatial experiences.
Photographer: Joseph St. Pierre
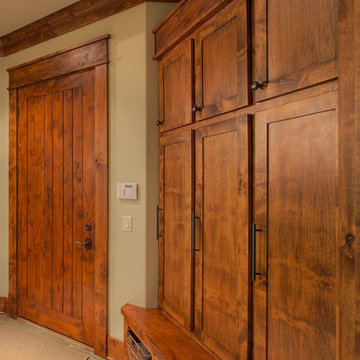
Ejemplo de vestíbulo posterior de estilo americano de tamaño medio con paredes beige y suelo de pizarra
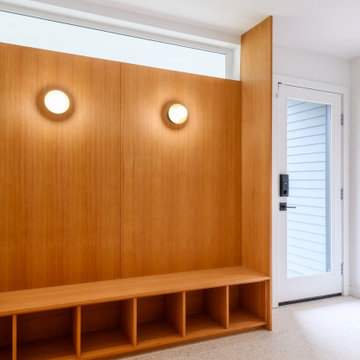
Diseño de vestíbulo posterior minimalista de tamaño medio con paredes blancas, suelo de terrazo, puerta simple, puerta de vidrio, suelo blanco y machihembrado
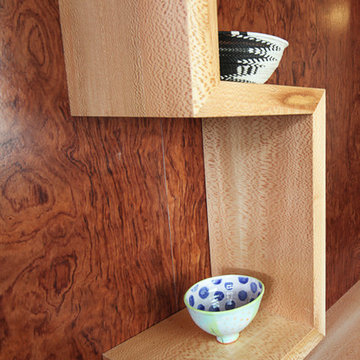
Entryway in rotary cut bubinga and quartersawn sycamore. Photographs by Amy Morris of Oak and Arrow.
Foto de vestíbulo posterior minimalista pequeño
Foto de vestíbulo posterior minimalista pequeño
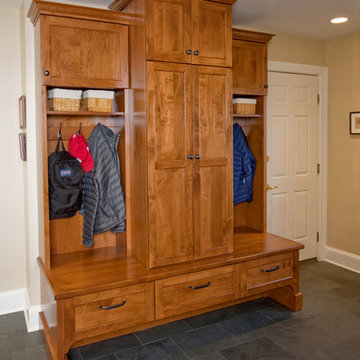
Barbara Bircher, CKD designed this Laundry/Mud room with the understanding that first impressions are very important. With three exterior doors leading into this room, it was most often the entry used by friends and family. Because the family needed individual storage to be more organized, we replaced the closet with a boot bench and lockers. A place for everything and everything in its place as it is said. The warm maple cabinetry and honed granite countertops created the inviting entry they wanted to welcome their guests while the natural slate floor can handle the toughest Minnesota winter.
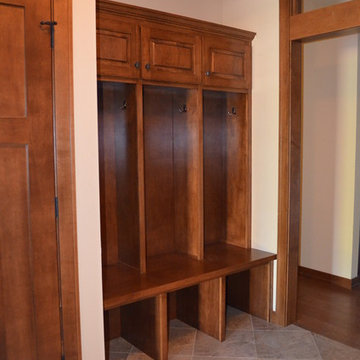
We like to include lockers near the entrance from the garage in most of our plans. It is a convenient way to keep organized, and they look fantastic. Here is an example of a set of stained wood lockers. The flooring in this room is luxury vinyl tile, laid at 45 degrees. For this home, we chose Mission style trim and doors.
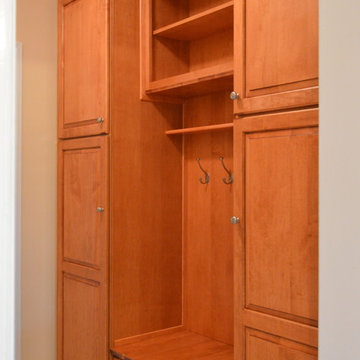
Custom mudroom with hard maple raised panel cabinetry in harvest gold finish with architectural crown molding, deep pull out, open shelving, adjustable cabinet shelving, bench seat with drawer, double coat hooks, narrow shelf (for dog-walking flashlight) and brushed nickel decorative hardware. The mudroom cabinetry replaced a cramped closet.
Photo: Jason Jasienowski
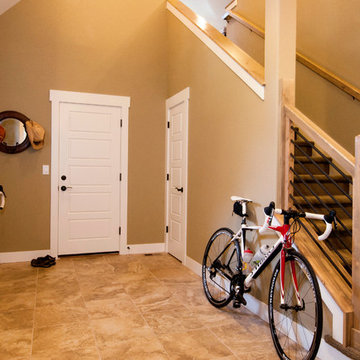
photography by Amy White at Timberline Creatives (timberlinecreatives.com)
Modelo de vestíbulo posterior tradicional renovado grande
Modelo de vestíbulo posterior tradicional renovado grande

Imagen de vestíbulo posterior abovedado rural pequeño con suelo gris, madera, paredes marrones, suelo de cemento, puerta de vidrio y madera
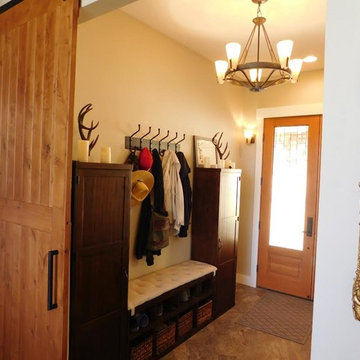
Ejemplo de vestíbulo posterior campestre pequeño con paredes beige, suelo de baldosas de cerámica, puerta doble, puerta de madera clara y suelo beige
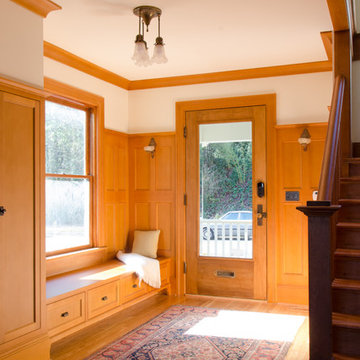
Imagen de vestíbulo posterior clásico de tamaño medio con paredes blancas, suelo de madera clara, puerta simple y puerta de madera clara
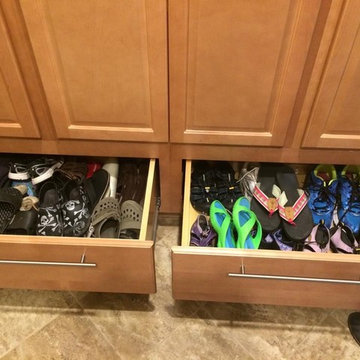
Ejemplo de vestíbulo posterior clásico renovado con puerta simple, puerta de madera en tonos medios, paredes beige y suelo de baldosas de porcelana
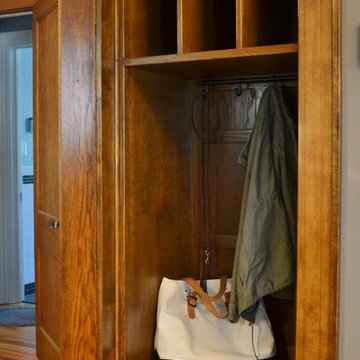
Regal Remodelers
Diseño de vestíbulo posterior clásico renovado pequeño con paredes grises y suelo de pizarra
Diseño de vestíbulo posterior clásico renovado pequeño con paredes grises y suelo de pizarra
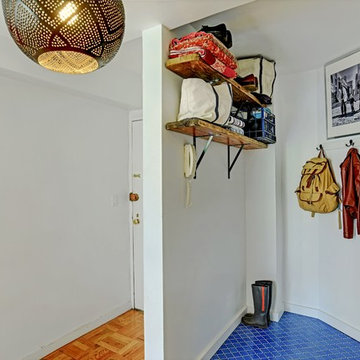
Previously closed storage, this front closet was opened up and converted into a minimalist mudroom with mosaic tile floors, white walls, reclaimed scaffolding as shelves, and simple coat hooks.
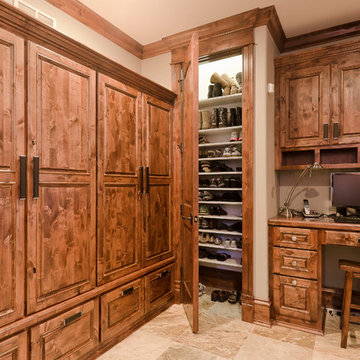
Mudroom and Workspace
Imagen de vestíbulo posterior tradicional de tamaño medio con paredes beige
Imagen de vestíbulo posterior tradicional de tamaño medio con paredes beige
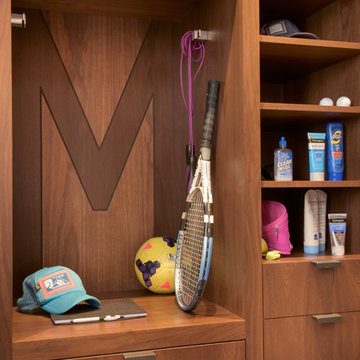
This expansive 10,000 square foot residence has the ultimate in quality, detail, and design. The mountain contemporary residence features copper, stone, and European reclaimed wood on the exterior. Highlights include a 24 foot Weiland glass door, floating steel stairs with a glass railing, double A match grain cabinets, and a comprehensive fully automated control system. An indoor basketball court, gym, swimming pool, and multiple outdoor fire pits make this home perfect for entertaining. Photo: Ric Stovall
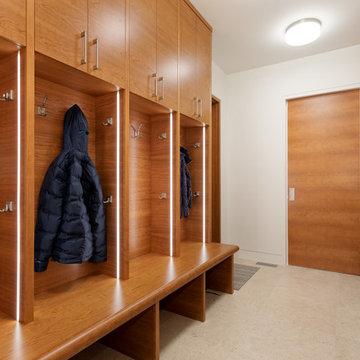
Foto de vestíbulo posterior contemporáneo grande con paredes blancas, suelo de baldosas de cerámica y suelo beige
199 fotos de vestíbulos posteriores en colores madera
4
