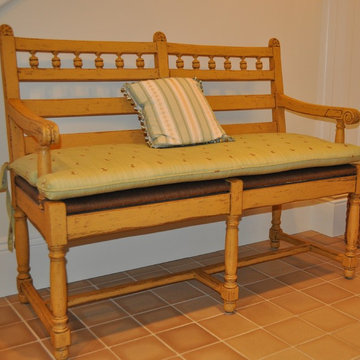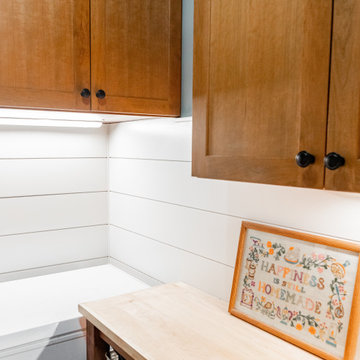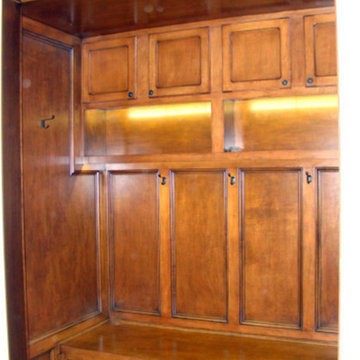199 fotos de vestíbulos posteriores en colores madera
Filtrar por
Presupuesto
Ordenar por:Popular hoy
161 - 180 de 199 fotos
Artículo 1 de 3
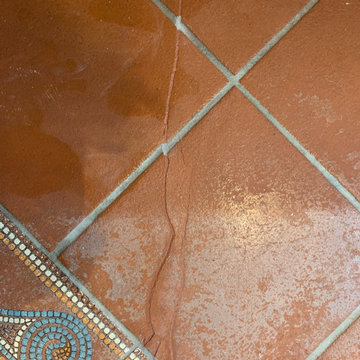
A cracked terra cotta tile. Had to custom match the color to hide the crack, as no spare tiles could be found
Modelo de vestíbulo posterior mediterráneo pequeño con suelo de baldosas de terracota y suelo rojo
Modelo de vestíbulo posterior mediterráneo pequeño con suelo de baldosas de terracota y suelo rojo
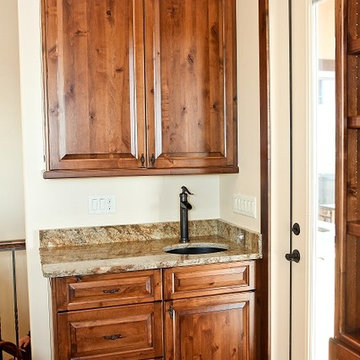
What an excellent resource to have by the back door - wash your hands upon entrance if you've been working in the yard, garden or playing with your pets!
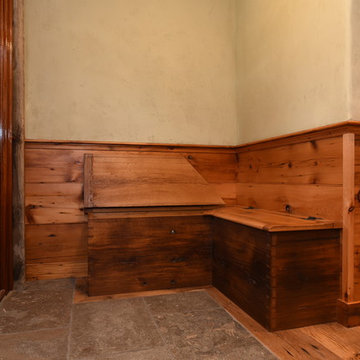
Diseño de vestíbulo posterior de estilo americano de tamaño medio con paredes beige, suelo de madera en tonos medios, puerta simple, puerta de madera oscura y suelo marrón
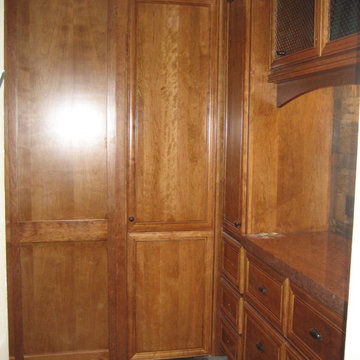
Foto de vestíbulo posterior clásico de tamaño medio con suelo de baldosas de cerámica
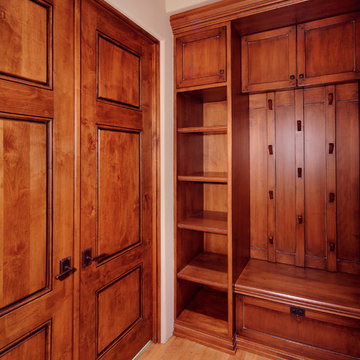
Modelo de vestíbulo posterior de estilo americano de tamaño medio con suelo de madera clara, puerta doble, puerta de madera en tonos medios y paredes beige
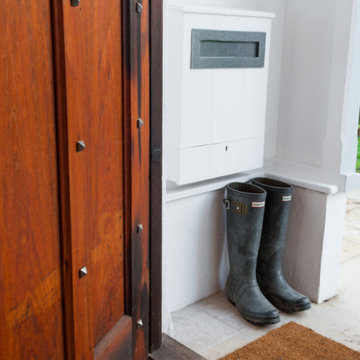
Entrance Vestibule
Foto de vestíbulo posterior de estilo de casa de campo pequeño con paredes blancas, suelo de piedra caliza, puerta simple, puerta de madera oscura y suelo beige
Foto de vestíbulo posterior de estilo de casa de campo pequeño con paredes blancas, suelo de piedra caliza, puerta simple, puerta de madera oscura y suelo beige
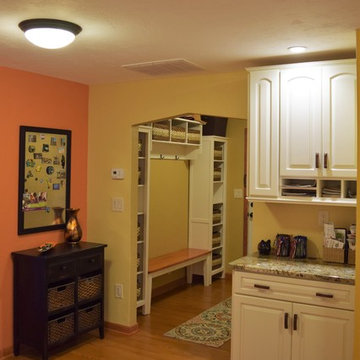
Darrell Kauric
Diseño de vestíbulo posterior tradicional de tamaño medio con paredes amarillas, suelo de madera en tonos medios y suelo marrón
Diseño de vestíbulo posterior tradicional de tamaño medio con paredes amarillas, suelo de madera en tonos medios y suelo marrón
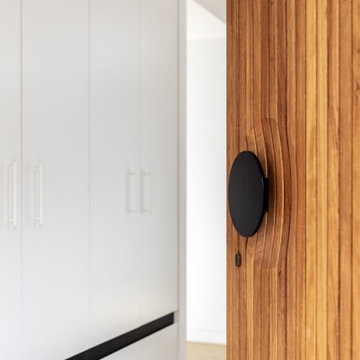
The March House project is the rework and extension to a 1910’s Federation style house located on one of Orange’s best streets. The clients’ brief was to create a light, contemporary, home for their growing young family. A simple new form has been added at the rear that seeks to provide an intimate connection with the backyard. The new light filled addition includes a new kitchen, dining and living space that over looks the modest rear yard as well as a internal courtyard that visually links the existing residence to the new form. The existing residence has been made contemporary through new joinery, updated fittings and fixtures, and a considered furniture suite throughout.
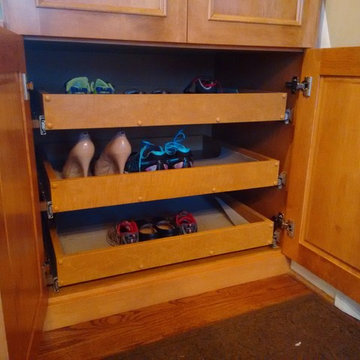
A custom stained mudroom was built to match the family's kitchen. Organized drawers, shoe pull-outs, and adjustable shelving make mornings go much more smoothly!
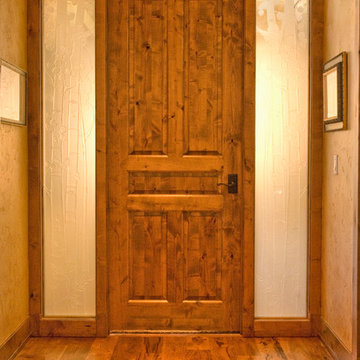
Diseño de vestíbulo posterior rural de tamaño medio con paredes amarillas, puerta simple y puerta de madera clara
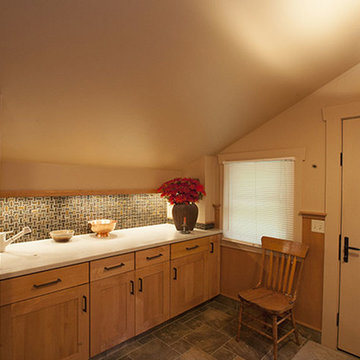
Foto de vestíbulo posterior contemporáneo grande con paredes beige, puerta simple y puerta blanca
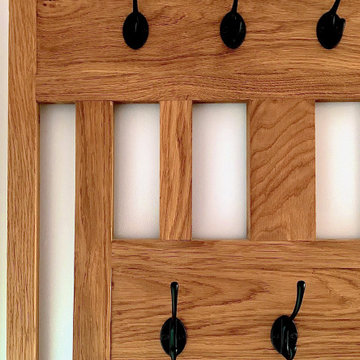
Pour habiller l'entrée de cet appartement de manière pratique, Mise en matière a réalisé ce meuble servant à la fois de placard à chaussures, d'assise et porte manteaux. Réalisé dans le même chêne que la bibliothèque et le cache radiateur, ce meuble annonce la couleur dès l'arrivée dans les lieux. Il est composé d'un tiroir et d'un coffre. Sont panneau vertical est agrémenté de patères et il a été réalisé sur mesure afin de rendre invisible, l'armoire électrique située derrière.
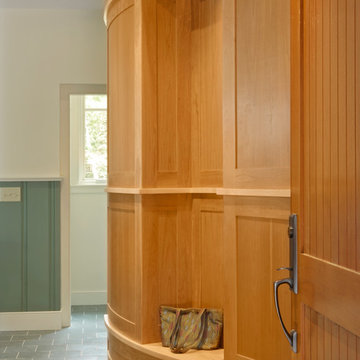
Builder: Clar Construction
Architect: Don Welch
Photo: Susan Teare
Diseño de vestíbulo posterior tradicional con suelo de pizarra
Diseño de vestíbulo posterior tradicional con suelo de pizarra
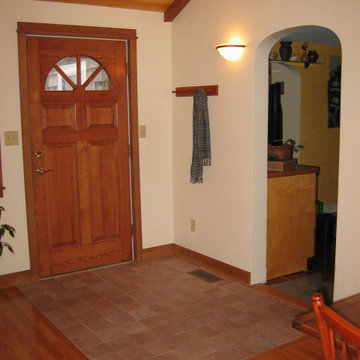
This entry into Dining Room Addition also serves as the "mudroom" and entry into the kitchen. Walls are plastered with "three coat plaster" for durability as this room also leads into the garage.
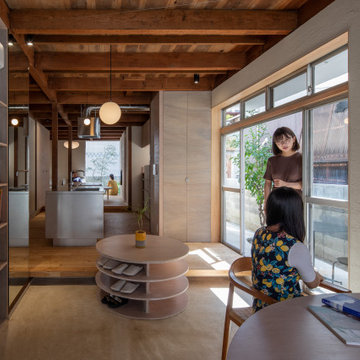
手前から、土間・キッチン・リビングとステップフロアで連続した空間になっています。また周りはぐるりとテラスが取り囲む。気分に合わせて様々な居場所を選び取れます。
Imagen de vestíbulo posterior beige mediterráneo grande con paredes beige, puerta corredera, puerta de madera clara, suelo beige, madera y machihembrado
Imagen de vestíbulo posterior beige mediterráneo grande con paredes beige, puerta corredera, puerta de madera clara, suelo beige, madera y machihembrado
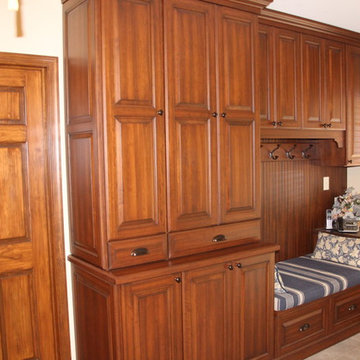
Creative Designs by Judy LLC
Diseño de vestíbulo posterior tradicional de tamaño medio con paredes beige, suelo de baldosas de porcelana y suelo gris
Diseño de vestíbulo posterior tradicional de tamaño medio con paredes beige, suelo de baldosas de porcelana y suelo gris
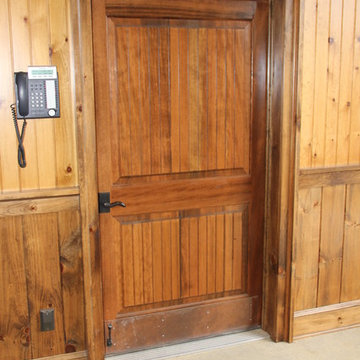
Imagen de vestíbulo posterior grande con puerta simple y puerta de madera en tonos medios
199 fotos de vestíbulos posteriores en colores madera
9
