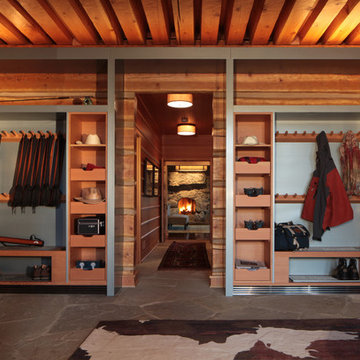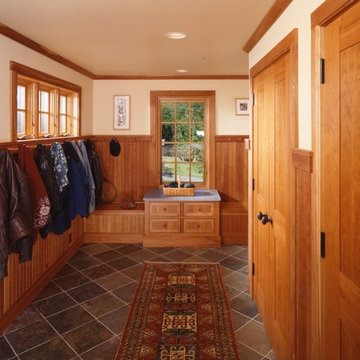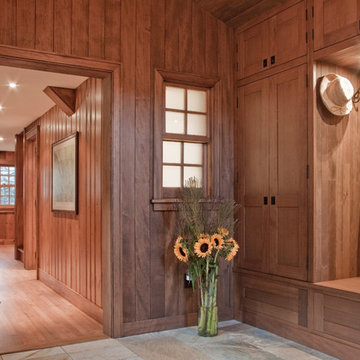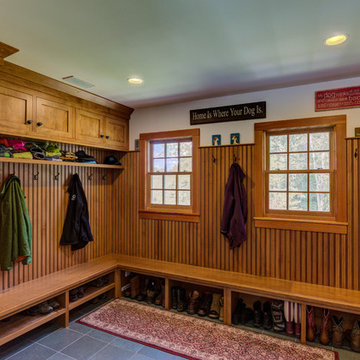199 fotos de vestíbulos posteriores en colores madera
Filtrar por
Presupuesto
Ordenar por:Popular hoy
41 - 60 de 199 fotos
Artículo 1 de 3
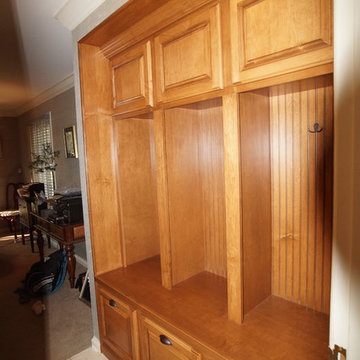
Built into an existing closet, our client says this 'drop-zone' has worked perfectly to contain shoes, backpacks and other items that would otherwise end up strewn about the home.

Rikki Snyder
Foto de vestíbulo posterior rústico pequeño con paredes marrones, puerta simple, puerta de madera en tonos medios y suelo gris
Foto de vestíbulo posterior rústico pequeño con paredes marrones, puerta simple, puerta de madera en tonos medios y suelo gris
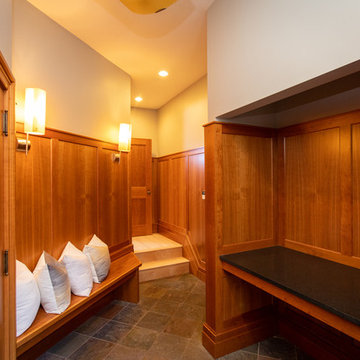
http://136westonroad.com
Imagen de vestíbulo posterior clásico renovado grande con paredes blancas, suelo de madera clara, puerta simple y puerta de madera oscura
Imagen de vestíbulo posterior clásico renovado grande con paredes blancas, suelo de madera clara, puerta simple y puerta de madera oscura
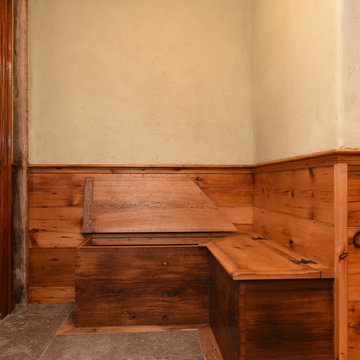
Ejemplo de vestíbulo posterior de estilo americano grande con paredes beige, suelo de madera clara, suelo marrón, puerta simple y puerta de madera oscura
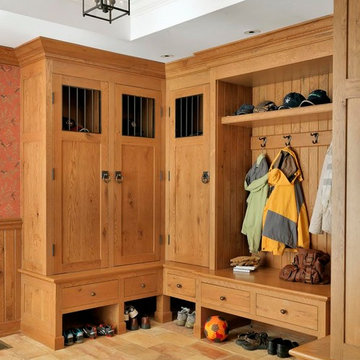
Modelo de vestíbulo posterior tradicional grande con suelo de pizarra y paredes marrones
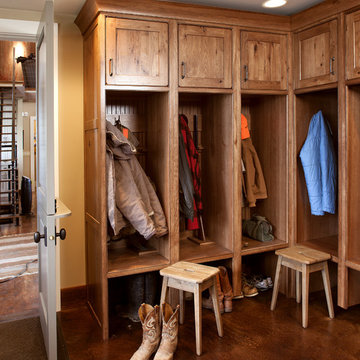
Foto de vestíbulo posterior rústico de tamaño medio con paredes amarillas, suelo de cemento y suelo marrón
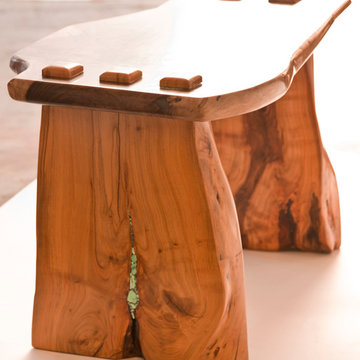
Many choices for my client in Livermore. This bench could go just about anywhere.
Photos by Doug Bartholomew
Ejemplo de vestíbulo posterior de estilo americano pequeño con paredes blancas
Ejemplo de vestíbulo posterior de estilo americano pequeño con paredes blancas

The back of this 1920s brick and siding Cape Cod gets a compact addition to create a new Family room, open Kitchen, Covered Entry, and Master Bedroom Suite above. European-styling of the interior was a consideration throughout the design process, as well as with the materials and finishes. The project includes all cabinetry, built-ins, shelving and trim work (even down to the towel bars!) custom made on site by the home owner.
Photography by Kmiecik Imagery
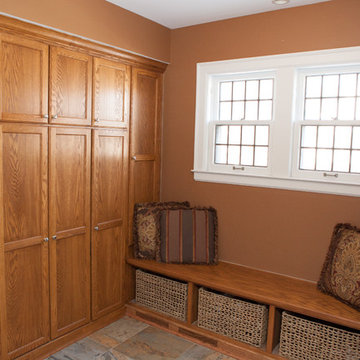
This well-loved home belonging to a family of seven was overdue for some more room. Renovations by the team at Advance Design Studio entailed both a lower and upper level addition to original home. Included in the project was a much larger kitchen, eating area, family room and mud room with a renovated powder room on the first floor. The new upper level included a new master suite with his and hers closets, a new master bath, outdoor balcony patio space, and a renovation to the only other full bath on in that part of the house.
Having five children formerly meant that when everyone was seated at the large kitchen table, they couldn’t open the refrigerator door! So naturally the main focus was on the kitchen, with a desire to create a gathering place where the whole family could hang out easily with room to spare. The homeowner had a love of all things Irish, and careful details in the crown molding, hardware and tile backsplash were a reflection. Rich cherry cabinetry and green granite counter tops complete a traditional look so as to fit right in with the elegant old molding and door profiles in this fine old home.
The second focus for these parents was a master suite and bathroom of their own! After years of sharing, this was an important feature in the new space. This simple yet efficient bath space needed to accommodate a long wall of windows to work with the exterior design. A generous shower enclosure with a comfortable bench seat is open visually to the his and hers vanity areas, and a spacious tub. The makeup table enjoys lots of natural light spilling through large windows and an exit door to the adult’s only exclusive coffee retreat on the rooftop adjacent.
Added square footage to the footprint of the house allowed for a spacious family room and much needed breakfast area. The dining room pass through was accentuated by a period appropriate transom detail encasing custom designed carved glass detailing that appears as if it’s been there all along. Reclaimed painted tin panels were added to the dining room ceiling amongst elegant crown molding for unique and dramatic dining room flair. An efficient dry bar area was tucked neatly between the great room spaces, offering an excellent entertainment area to circulating guests and family at any time.
This large family now enjoys regular Sunday breakfasts and dinners in a space that they all love to hang out in. The client reports that they spend more time as a family now than they did before because their house is more accommodating to them all. That’s quite a feat anyone with teenagers can relate to! Advance Design was thrilled to work on this project and bring this family the home they had been dreaming about for many, many years.
Photographer: Joe Nowak

Neal's Design Remodel
Foto de vestíbulo posterior clásico renovado con parades naranjas y suelo de linóleo
Foto de vestíbulo posterior clásico renovado con parades naranjas y suelo de linóleo
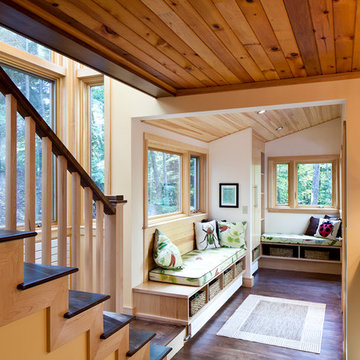
New entry / mudroom and stair. The existing cottage was transformed to create stronger sequence of space and connection between interior and exterior spaces.
Photo Credit: Sandy Agrafiotis.
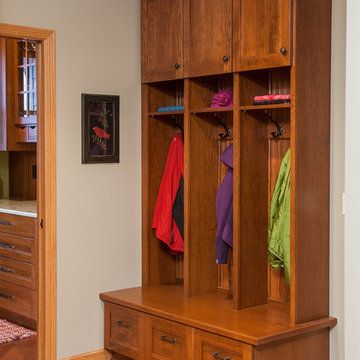
Crystal Cabinets
Modelo de vestíbulo posterior de estilo americano de tamaño medio con paredes beige y suelo de madera en tonos medios
Modelo de vestíbulo posterior de estilo americano de tamaño medio con paredes beige y suelo de madera en tonos medios
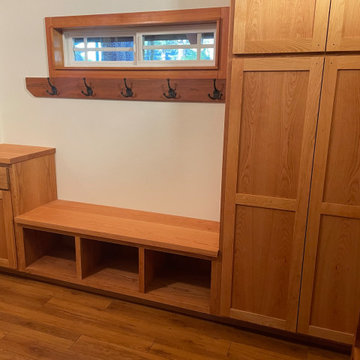
Solid top, cherry bench with bookshelves and storage for mud room.
Diseño de vestíbulo posterior marinero pequeño
Diseño de vestíbulo posterior marinero pequeño
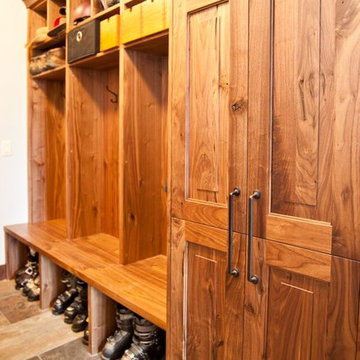
Woodhouse The Timber Frame Company custom Post & Bean Mortise and Tenon Home. 4 bedroom, 4.5 bath with covered decks, main floor master, lock-off caretaker unit over 2-car garage. Expansive views of Keystone Ski Area, Dillon Reservoir, and the Ten-Mile Range.
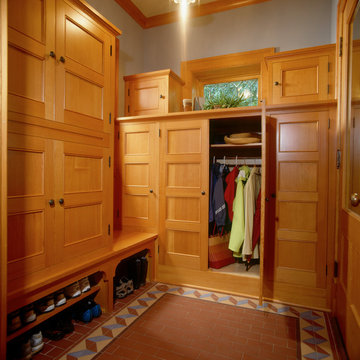
Architecture & Interior Design: David Heide Design Studio
Diseño de vestíbulo posterior tradicional con paredes grises y suelo de baldosas de cerámica
Diseño de vestíbulo posterior tradicional con paredes grises y suelo de baldosas de cerámica
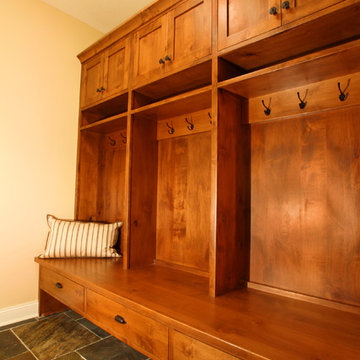
Michael's Photography
Ejemplo de vestíbulo posterior tradicional de tamaño medio con suelo de pizarra
Ejemplo de vestíbulo posterior tradicional de tamaño medio con suelo de pizarra
199 fotos de vestíbulos posteriores en colores madera
3
