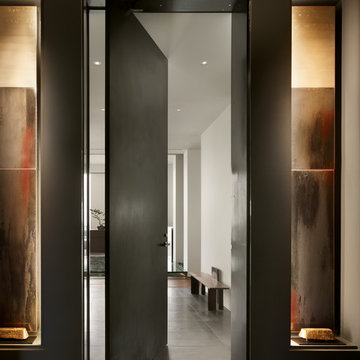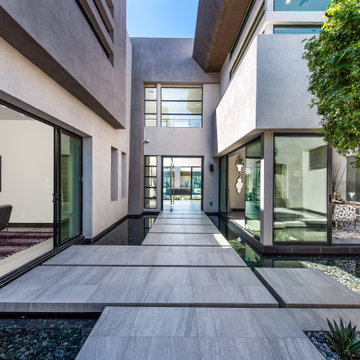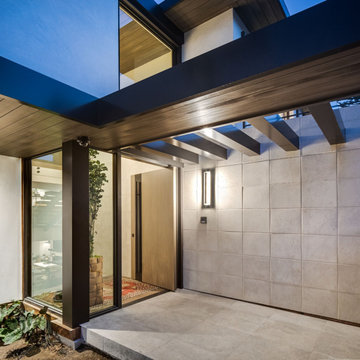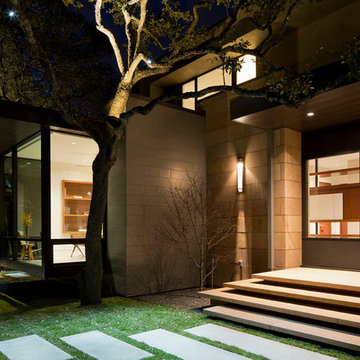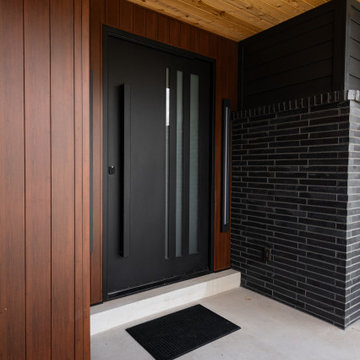2.190 fotos de puertas principales con puerta pivotante
Filtrar por
Presupuesto
Ordenar por:Popular hoy
81 - 100 de 2190 fotos
Artículo 1 de 3
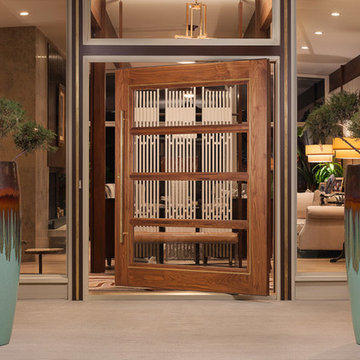
Imagen de puerta principal moderna de tamaño medio con puerta de madera en tonos medios, suelo de cemento, paredes marrones, puerta pivotante y suelo beige
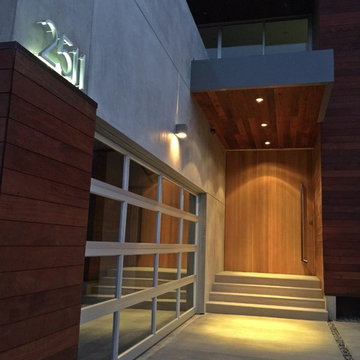
Architecture, Interior design and construction by Zeev Orlov
Foto de puerta principal minimalista grande con suelo de baldosas de cerámica, puerta pivotante y puerta de madera clara
Foto de puerta principal minimalista grande con suelo de baldosas de cerámica, puerta pivotante y puerta de madera clara
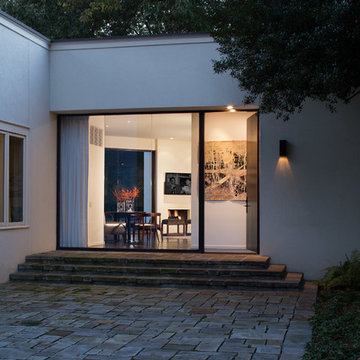
The bones of this house were modern with a stucco exterior and a flat roof. The exterior was edited to maximize it's potential. Previously, it had been a bit confused about being modern. At the entry, there was a panned entry surround, and lanterns, with Georgian detailing. We omitted all of the traditional overlays that had been incorporated from a previous owner.
Carlton Edwards provided the architecture, the interiors, and the landscape design for the house.
Interiors: Carlton Edwards in collaboration w/ Greg Baudouin
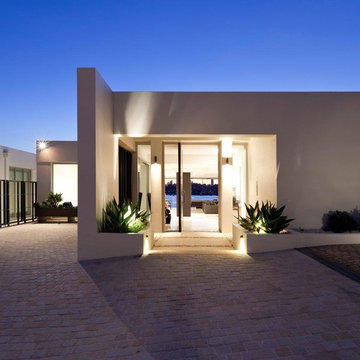
Karl Beath
Diseño de puerta principal minimalista con puerta pivotante
Diseño de puerta principal minimalista con puerta pivotante

photo by Jeffery Edward Tryon
Diseño de puerta principal vintage de tamaño medio con paredes blancas, suelo de pizarra, puerta pivotante, puerta de madera en tonos medios, suelo gris y bandeja
Diseño de puerta principal vintage de tamaño medio con paredes blancas, suelo de pizarra, puerta pivotante, puerta de madera en tonos medios, suelo gris y bandeja

Layers of architecture sweep guests into the main entry.
Imagen de puerta principal minimalista con paredes blancas, suelo de cemento, puerta pivotante, puerta de madera clara, suelo gris, madera y ladrillo
Imagen de puerta principal minimalista con paredes blancas, suelo de cemento, puerta pivotante, puerta de madera clara, suelo gris, madera y ladrillo

Designed to embrace an extensive and unique art collection including sculpture, paintings, tapestry, and cultural antiquities, this modernist home located in north Scottsdale’s Estancia is the quintessential gallery home for the spectacular collection within. The primary roof form, “the wing” as the owner enjoys referring to it, opens the home vertically to a view of adjacent Pinnacle peak and changes the aperture to horizontal for the opposing view to the golf course. Deep overhangs and fenestration recesses give the home protection from the elements and provide supporting shade and shadow for what proves to be a desert sculpture. The restrained palette allows the architecture to express itself while permitting each object in the home to make its own place. The home, while certainly modern, expresses both elegance and warmth in its material selections including canterra stone, chopped sandstone, copper, and stucco.
Project Details | Lot 245 Estancia, Scottsdale AZ
Architect: C.P. Drewett, Drewett Works, Scottsdale, AZ
Interiors: Luis Ortega, Luis Ortega Interiors, Hollywood, CA
Publications: luxe. interiors + design. November 2011.
Featured on the world wide web: luxe.daily
Photos by Grey Crawford
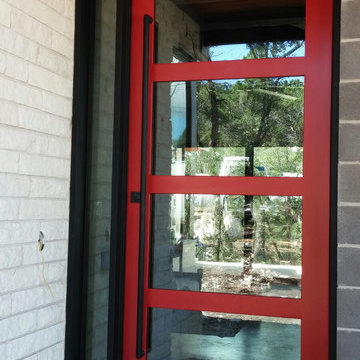
Iron Door - Pivot 3 Style with Sidelight By Porte, Color Red, Clear Glass, Door Pull.
Diseño de puerta principal actual de tamaño medio con paredes blancas, suelo de cemento, puerta pivotante y puerta roja
Diseño de puerta principal actual de tamaño medio con paredes blancas, suelo de cemento, puerta pivotante y puerta roja
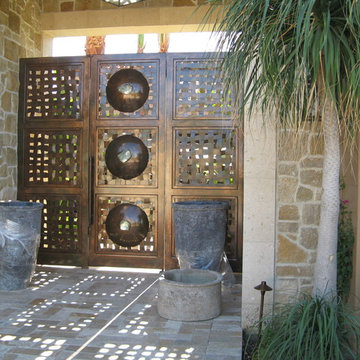
Front entry gate and side ,
Modelo de puerta principal mediterránea grande con paredes negras, suelo de cemento, puerta pivotante y puerta metalizada
Modelo de puerta principal mediterránea grande con paredes negras, suelo de cemento, puerta pivotante y puerta metalizada
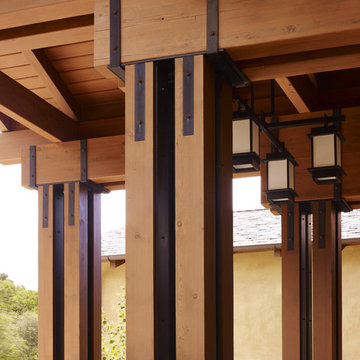
Who says green and sustainable design has to look like it? Designed to emulate the owner’s favorite country club, this fine estate home blends in with the natural surroundings of it’s hillside perch, and is so intoxicatingly beautiful, one hardly notices its numerous energy saving and green features.
Durable, natural and handsome materials such as stained cedar trim, natural stone veneer, and integral color plaster are combined with strong horizontal roof lines that emphasize the expansive nature of the site and capture the “bigness” of the view. Large expanses of glass punctuated with a natural rhythm of exposed beams and stone columns that frame the spectacular views of the Santa Clara Valley and the Los Gatos Hills.
A shady outdoor loggia and cozy outdoor fire pit create the perfect environment for relaxed Saturday afternoon barbecues and glitzy evening dinner parties alike. A glass “wall of wine” creates an elegant backdrop for the dining room table, the warm stained wood interior details make the home both comfortable and dramatic.
The project’s energy saving features include:
- a 5 kW roof mounted grid-tied PV solar array pays for most of the electrical needs, and sends power to the grid in summer 6 year payback!
- all native and drought-tolerant landscaping reduce irrigation needs
- passive solar design that reduces heat gain in summer and allows for passive heating in winter
- passive flow through ventilation provides natural night cooling, taking advantage of cooling summer breezes
- natural day-lighting decreases need for interior lighting
- fly ash concrete for all foundations
- dual glazed low e high performance windows and doors
Design Team:
Noel Cross+Architects - Architect
Christopher Yates Landscape Architecture
Joanie Wick – Interior Design
Vita Pehar - Lighting Design
Conrado Co. – General Contractor
Marion Brenner – Photography
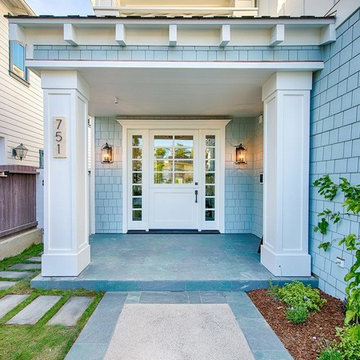
The expertly matched blue exterior of this home complements the cool tones of the stone porch and gives visitors a warm greeting. We partnered with Jennifer Allison Design on this project. Her design firm contacted us to paint the entire house - inside and out. Images are used with permission. You can contact her at (310) 488-0331 for more information.
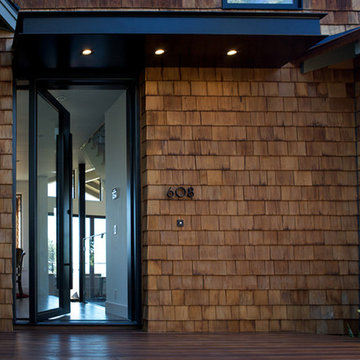
This Industrial Modern entry features a MAIDEN Steel Pivot Door (designed and built by NOEdesignCo.) and and custom Steel Overhead Awning with recessed LED lights.

Light pours in through the five-light pivot door.
Modelo de puerta principal abovedada actual grande con paredes beige, suelo de madera en tonos medios, puerta pivotante, puerta de madera en tonos medios y suelo marrón
Modelo de puerta principal abovedada actual grande con paredes beige, suelo de madera en tonos medios, puerta pivotante, puerta de madera en tonos medios y suelo marrón
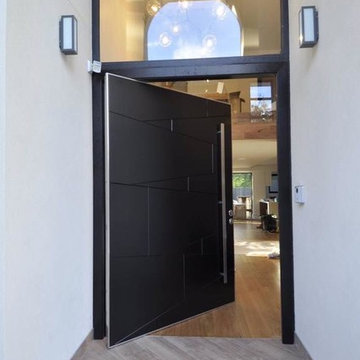
Black high security pivot door manufactured by http://portanova.co.uk
Modelo de puerta principal moderna extra grande con paredes blancas, suelo de madera oscura y puerta pivotante
Modelo de puerta principal moderna extra grande con paredes blancas, suelo de madera oscura y puerta pivotante
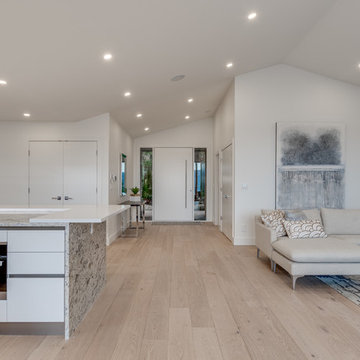
Imagen de puerta principal minimalista con paredes blancas, suelo de madera clara, puerta pivotante y puerta blanca
2.190 fotos de puertas principales con puerta pivotante
5
