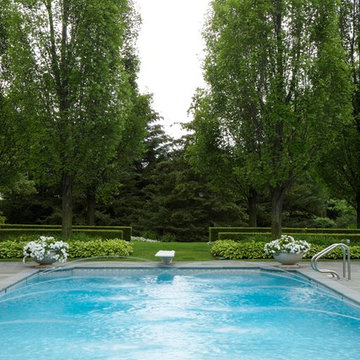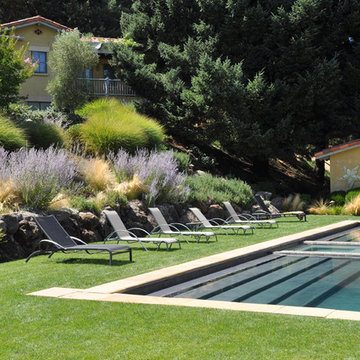9.894 fotos de piscinas verdes grandes
Filtrar por
Presupuesto
Ordenar por:Popular hoy
21 - 40 de 9894 fotos
Artículo 1 de 3
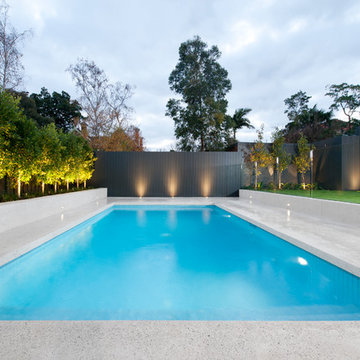
Frameless Pool fence and glass doors designed and installed by Frameless Impressions
Foto de piscina moderna grande rectangular en patio trasero
Foto de piscina moderna grande rectangular en patio trasero
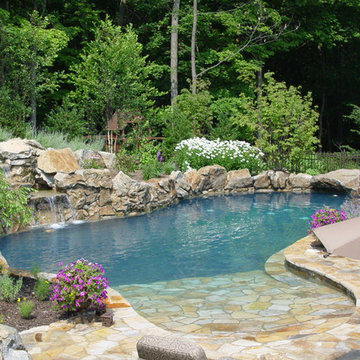
Matt Meaney @ Artisan Landscapes and Pools
Modelo de piscina con fuente natural clásica grande a medida en patio trasero con adoquines de piedra natural
Modelo de piscina con fuente natural clásica grande a medida en patio trasero con adoquines de piedra natural
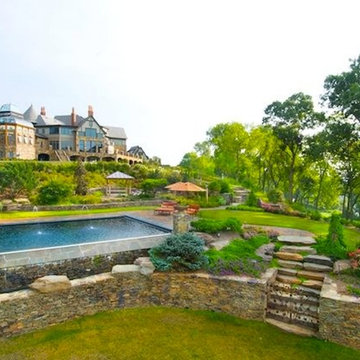
Diseño de piscina con fuente alargada mediterránea grande rectangular en patio trasero con adoquines de piedra natural

Imagen de piscina alargada minimalista grande rectangular en patio trasero con losas de hormigón
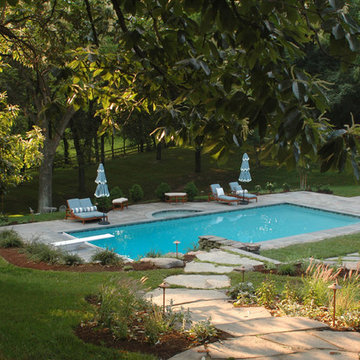
Swimming Pool Design.
Modelo de piscinas y jacuzzis alargados clásicos grandes rectangulares en patio trasero con adoquines de piedra natural
Modelo de piscinas y jacuzzis alargados clásicos grandes rectangulares en patio trasero con adoquines de piedra natural
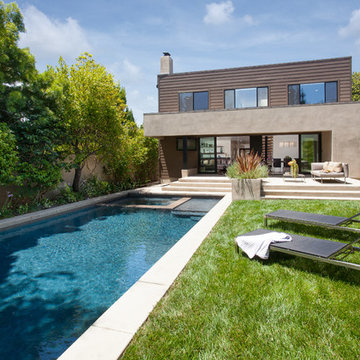
Back yard with swimming pool, spa, raised concrete deck seating area with lawn. Photo by Clark Dugger
Imagen de piscina alargada actual grande rectangular en patio trasero con losas de hormigón
Imagen de piscina alargada actual grande rectangular en patio trasero con losas de hormigón
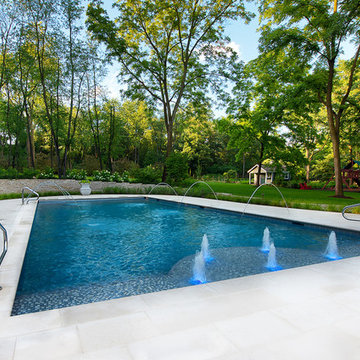
Request Free Quote
Beautiful swimming pool with various features including a sun shelf, and different types of water jets.
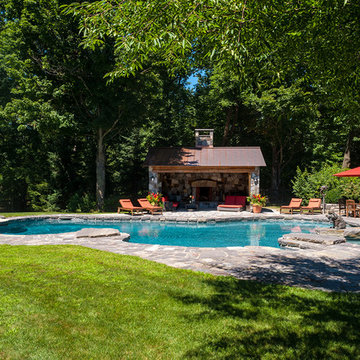
Chris Lovi
Ejemplo de piscina tradicional grande a medida en patio trasero con adoquines de piedra natural
Ejemplo de piscina tradicional grande a medida en patio trasero con adoquines de piedra natural
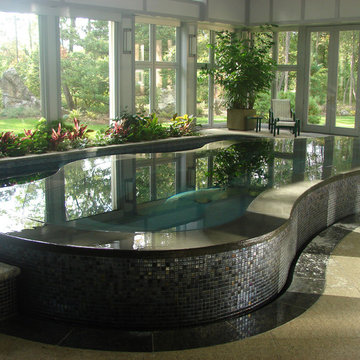
Ejemplo de piscinas y jacuzzis infinitos contemporáneos grandes interiores y tipo riñón con adoquines de piedra natural
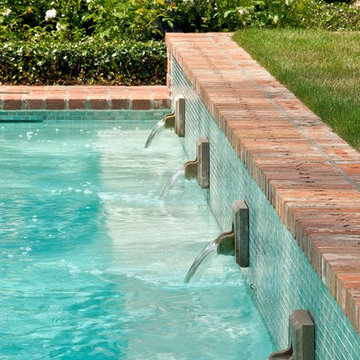
Exterior Worlds was contracted by the Bretches family of West Memorial to assist in a renovation project that was already underway. The family had decided to add on to their house and to have an outdoor kitchen constructed on the property. To enhance these new constructions, the family asked our firm to develop a formal landscaping design that included formal gardens, new vantage points, and a renovated pool that worked to center and unify the aesthetic of the entire back yard.
The ultimate goal of the project was to create a clear line of site from every vantage point of the yard. By removing trees in certain places, we were able to create multiple zones of interest that visually complimented each other from a variety of positions. These positions were first mapped out in the landscape master plan, and then connected by a granite gravel walkway that we constructed. Beginning at the entrance to the master bedroom, the walkway stretched along the perimeter of the yard and connected to the outdoor kitchen.
Another major keynote of this formal landscaping design plan was the construction of two formal parterre gardens in each of the far corners of the yard. The gardens were identical in size and constitution. Each one was decorated by a row of three limestone urns used as planters for seasonal flowers. The vertical impact of the urns added a Classical touch to the parterre gardens that created a sense of stately appeal counter punctual to the architecture of the house.
In order to allow visitors to enjoy this Classic appeal from a variety of focal points, we then added trail benches at key locations along the walkway. Some benches were installed immediately to one side of each garden. Others were placed at strategically chosen intervals along the path that would allow guests to sit down and enjoy a view of the pool, the house, and at least one of the gardens from their particular vantage point.
To centralize the aesthetic formality of the formal landscaping design, we also renovated the existing swimming pool. We replaced the old tile and enhanced the coping and water jets that poured into its interior. This allowed the swimming pool to function as a more active landscaping element that better complimented the remodeled look of the home and the new formal gardens. The redesigned path, with benches, tables, and chairs positioned at key points along its thoroughfare, helped reinforced the pool’s role as an aesthetic focal point of formal design that connected the entirety of the property into a more unified presentation of formal curb appeal.
To complete our formal landscaping design, we added accents to our various keynotes. Japanese yew hedges were planted behind the gardens for added dimension and appeal. We also placed modern sculptures in strategic points that would aesthetically balance the classic tone of the garden with the newly renovated architecture of the home and the pool. Zoysia grass was added to the edges of the gardens and pathways to soften the hard lines of the parterre gardens and walkway.
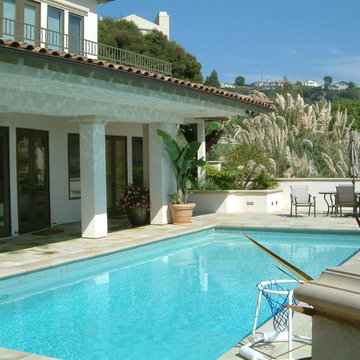
Imagen de piscinas y jacuzzis mediterráneos grandes rectangulares en patio trasero con suelo de baldosas
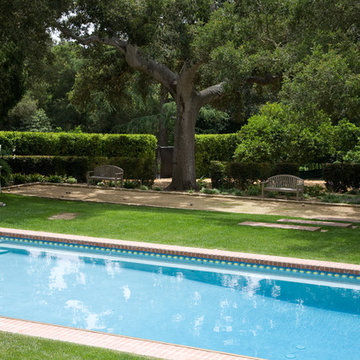
Georgous Oak trees, Beautiful Pool and Bocce Court at this lovely Italianate Estate
Foto de piscina clásica grande
Foto de piscina clásica grande
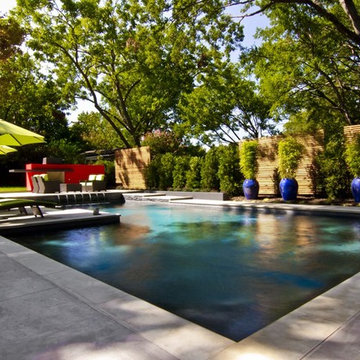
Designer, Randy Angell The "before" photos on this backyard show a non descript, typical 30 year old pool. The homeowners had no desire to "play it safe" and so, we didn't! We utilized th simple, straight lines of the existing pool to lay out a multi level space for an outdoor living area, a sun lounge area, and a cooking and dining area.
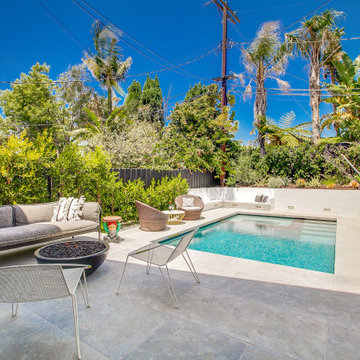
Imagen de piscina alargada contemporánea grande en patio trasero con paisajismo de piscina

Photography: Morgan Howarth. Landscape Architect: Howard Cohen, Surrounds Inc.
Ejemplo de casa de la piscina y piscina alargada tradicional grande rectangular en patio trasero con adoquines de hormigón
Ejemplo de casa de la piscina y piscina alargada tradicional grande rectangular en patio trasero con adoquines de hormigón
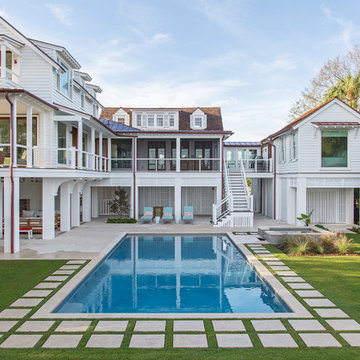
Juila Lynn
Foto de piscina costera grande rectangular en patio trasero con adoquines de piedra natural
Foto de piscina costera grande rectangular en patio trasero con adoquines de piedra natural
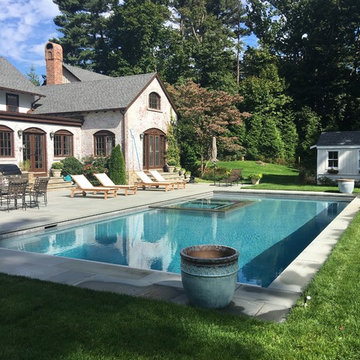
Pool & spa with a sunshelf surrounded by bluestone patio.
Modelo de piscinas y jacuzzis clásicos grandes rectangulares en patio trasero con adoquines de piedra natural
Modelo de piscinas y jacuzzis clásicos grandes rectangulares en patio trasero con adoquines de piedra natural
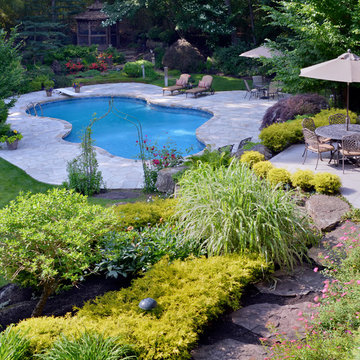
Diseño de piscina natural retro grande a medida en patio trasero con adoquines de piedra natural
9.894 fotos de piscinas verdes grandes
2
