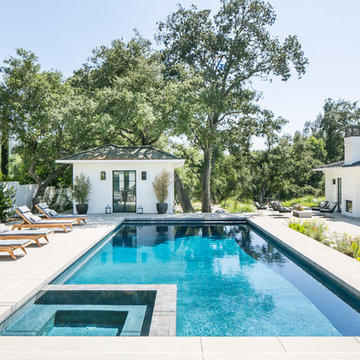68.520 fotos de piscinas rectangulares y tipo riñón
Filtrar por
Presupuesto
Ordenar por:Popular hoy
61 - 80 de 68.520 fotos
Artículo 1 de 3
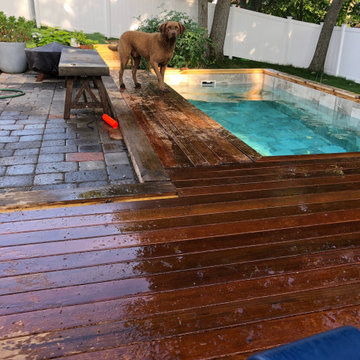
Soake Pool project near completing- just a few trim pieces left to install. Homeowner's dog went in for a quick dip!
Imagen de piscinas y jacuzzis naturales actuales pequeños rectangulares en patio trasero con entablado
Imagen de piscinas y jacuzzis naturales actuales pequeños rectangulares en patio trasero con entablado
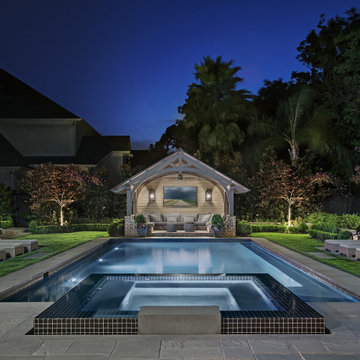
Axial view of the rectangular swimming pool with a raised square, infinity edge spa in the foreground and the timber framed pool pavilion beyond. The spa features uncut black glass tile & a solid block bluestone entry step. The pool contains twin tanning ledges & facing benches along each of its long edges.
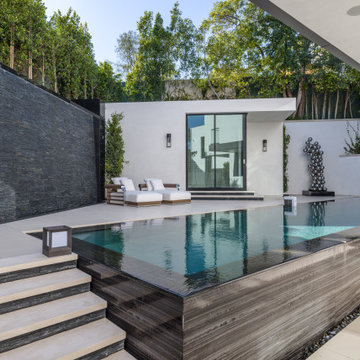
Ejemplo de casa de la piscina y piscina infinita moderna de tamaño medio rectangular en patio trasero con suelo de baldosas
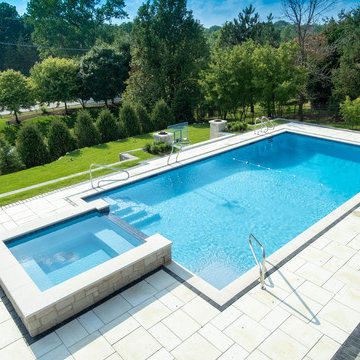
Request Free Quote
This lap pool in Burr Ridge, IL measures 20'0" x 40'0", and the raised hot tub measures 8'0" x 8'0". Both the pool and hot tub have LED colored lights. There is a 6'0" bench in the deep end of the pool. Both the pool and hot tub coping is Valder's Wisconsin Limestone. 4 LED Laminar jets provide a dramatic vertical element. The spa is raised 18" and has a dramatic sheer overflow water feature. Both the pool and hot tub have Ceramaquartz exposed aggregate pool finish in Tahoe Blue color. There are two 2'0" square columns that are 36" tall that have stone veneer, Valder's stone caps and fire features. There is also a basketball game in the shallow end. Photos by e3 Photography.
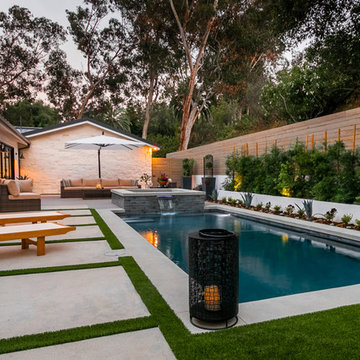
Foto de piscinas y jacuzzis alargados actuales rectangulares en patio trasero con losas de hormigón
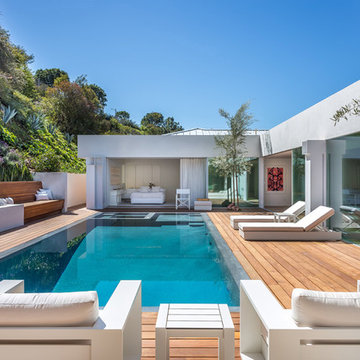
Modelo de piscinas y jacuzzis infinitos actuales rectangulares en patio trasero con entablado
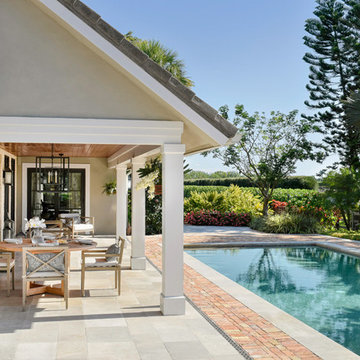
Ejemplo de piscina alargada tradicional renovada de tamaño medio rectangular en patio trasero con adoquines de hormigón
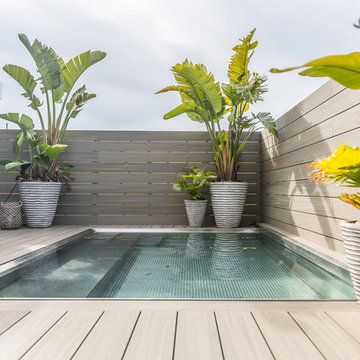
Una increíble terraza en el corazón de Barcelona, un espacio de calma y descanso. Pero también un lugar para disfrutar con los demás. · Proyecto realizado por Tinda's Project.
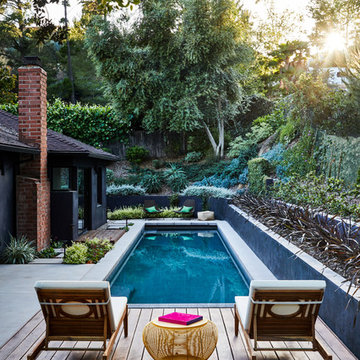
Poolside at backyard
Landscape design by Meg Rushing Coffee
Photo by Dan Arnold
Imagen de piscina alargada actual de tamaño medio rectangular en patio trasero con losas de hormigón
Imagen de piscina alargada actual de tamaño medio rectangular en patio trasero con losas de hormigón
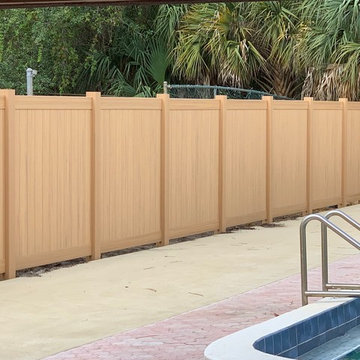
Imagen de piscina alargada contemporánea de tamaño medio rectangular en patio trasero con adoquines de ladrillo

A description of the homeowners and space from Linnzy, the Presidential Pools, Spas & Patio designer who worked on this project:
"The homeowners can be described as an active family of three boys. They tend to host family and friends and wanted a space that could fill their large backyard and yet be functional for the kids and adults. The contemporary straight lines of the pool match the interior of the house giving them a resort feel in the very own backyard! The large pergola is a perfect area to cool off in the shade while enjoying a large outdoor kitchen as well as an oversized fire pit for the cooler nights and roasting marshmallows. They wanted a wow factor as the pool is the main focal point from the living room, and the oversized wall and rain sheer did the trick!"

The front-facing pool and elevated courtyard becomes the epicenter of the entry experience and the focal point of the living spaces.
Imagen de piscina con fuente elevada moderna de tamaño medio rectangular en patio delantero con adoquines de hormigón
Imagen de piscina con fuente elevada moderna de tamaño medio rectangular en patio delantero con adoquines de hormigón
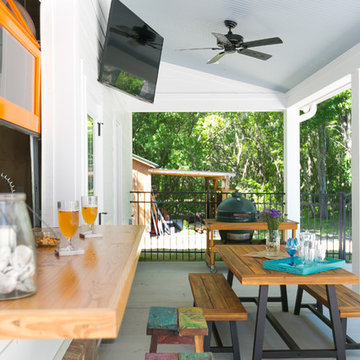
This contemporary traditional custom pool and guesthouse features an outdoor wet bar, sizeable pool, and orange accents.
Ejemplo de casa de la piscina y piscina alargada actual de tamaño medio tipo riñón en patio trasero
Ejemplo de casa de la piscina y piscina alargada actual de tamaño medio tipo riñón en patio trasero
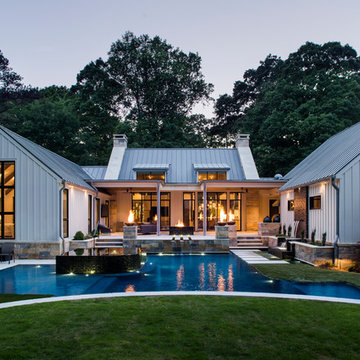
Amazing party pool that this modern farmhouse wraps itself around. Complete with sun deck, fire features, spa and astroturf deck around pool. Photo by Jeff Herr Photogrpahy
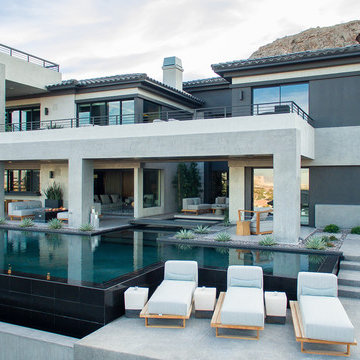
Design by Blue Heron in Partnership with Cantoni. Photos By: Stephen Morgan
For many, Las Vegas is a destination that transports you away from reality. The same can be said of the thirty-nine modern homes built in The Bluffs Community by luxury design/build firm, Blue Heron. Perched on a hillside in Southern Highlands, The Bluffs is a private gated community overlooking the Las Vegas Valley with unparalleled views of the mountains and the Las Vegas Strip. Indoor-outdoor living concepts, sustainable designs and distinctive floorplans create a modern lifestyle that makes coming home feel like a getaway.
To give potential residents a sense for what their custom home could look like at The Bluffs, Blue Heron partnered with Cantoni to furnish a model home and create interiors that would complement the Vegas Modern™ architectural style. “We were really trying to introduce something that hadn’t been seen before in our area. Our homes are so innovative, so personal and unique that it takes truly spectacular furnishings to complete their stories as well as speak to the emotions of everyone who visits our homes,” shares Kathy May, director of interior design at Blue Heron. “Cantoni has been the perfect partner in this endeavor in that, like Blue Heron, Cantoni is innovative and pushes boundaries.”
Utilizing Cantoni’s extensive portfolio, the Blue Heron Interior Design team was able to customize nearly every piece in the home to create a thoughtful and curated look for each space. “Having access to so many high-quality and diverse furnishing lines enables us to think outside the box and create unique turnkey designs for our clients with confidence,” says Kathy May, adding that the quality and one-of-a-kind feel of the pieces are unmatched.
rom the perfectly situated sectional in the downstairs family room to the unique blue velvet dining chairs, the home breathes modern elegance. “I particularly love the master bed,” says Kathy. “We had created a concept design of what we wanted it to be and worked with one of Cantoni’s longtime partners, to bring it to life. It turned out amazing and really speaks to the character of the room.”
The combination of Cantoni’s soft contemporary touch and Blue Heron’s distinctive designs are what made this project a unified experience. “The partnership really showcases Cantoni’s capabilities to manage projects like this from presentation to execution,” shares Luca Mazzolani, vice president of sales at Cantoni. “We work directly with the client to produce custom pieces like you see in this home and ensure a seamless and successful result.”
And what a stunning result it is. There was no Las Vegas luck involved in this project, just a sureness of style and service that brought together Blue Heron and Cantoni to create one well-designed home.
To learn more about Blue Heron Design Build, visit www.blueheron.com.
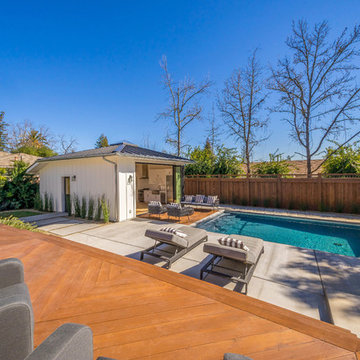
A remodeled home in Saint Helena, California use two AG Bi-Fold Patio Doors to create an indoor-outdoor lifestyle in the main house and detached guesthouse!
Project by Vine Homes
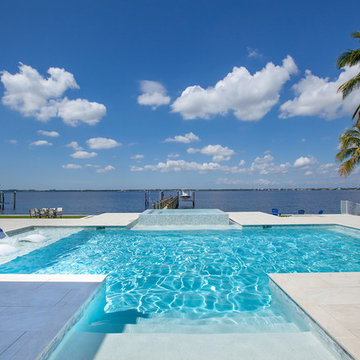
Landscape Architecture to include pool, spa, outdoor kitchen, fireplace, landscaping, driveway design, outdoor furniture.
Diseño de piscinas y jacuzzis infinitos minimalistas de tamaño medio rectangulares en patio trasero con suelo de baldosas
Diseño de piscinas y jacuzzis infinitos minimalistas de tamaño medio rectangulares en patio trasero con suelo de baldosas
68.520 fotos de piscinas rectangulares y tipo riñón
4

