38.406 fotos de piscinas
Filtrar por
Presupuesto
Ordenar por:Popular hoy
1 - 20 de 38.406 fotos
Artículo 1 de 2

Outdoor Elements maximized the available space in this beautiful yard with a contemporary, rectangular pool complete with a large tanning deck and swim jet system. Mosaic glass-tile accents the spa and a shell stone deck and coping add to the contemporary feel. Behind the tanning deck, a large, up-lit, sheer-descent waterfall adds variety and elegance to the design. A lighted gazebo makes a comfortable seating area protected from the sun while a functional outdoor kitchen is nestled near the backdoor of the residence. Raised planters and screening trees add the right amount of greenery to the space.

Diseño de piscinas y jacuzzis alargados actuales de tamaño medio rectangulares en patio trasero con adoquines de piedra natural
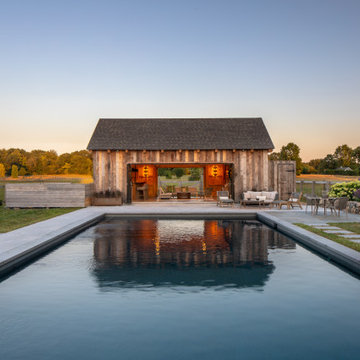
Modelo de casa de la piscina y piscina campestre grande rectangular en patio trasero con adoquines de piedra natural
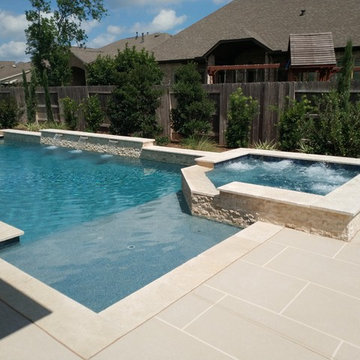
Ejemplo de piscinas y jacuzzis alargados tradicionales renovados de tamaño medio rectangulares en patio trasero con adoquines de hormigón
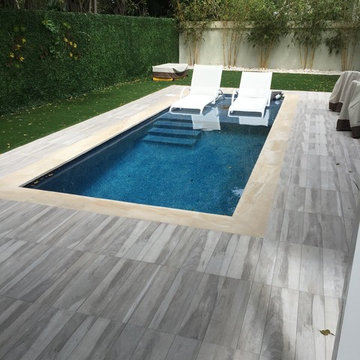
The existing pool was way too large for the space, it took up the entire back yard.
Modelo de piscina alargada contemporánea pequeña rectangular en patio trasero con suelo de baldosas
Modelo de piscina alargada contemporánea pequeña rectangular en patio trasero con suelo de baldosas
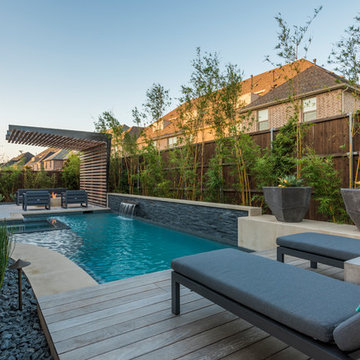
Wade Griffith
Diseño de piscina tradicional renovada pequeña a medida en patio trasero con losas de hormigón
Diseño de piscina tradicional renovada pequeña a medida en patio trasero con losas de hormigón
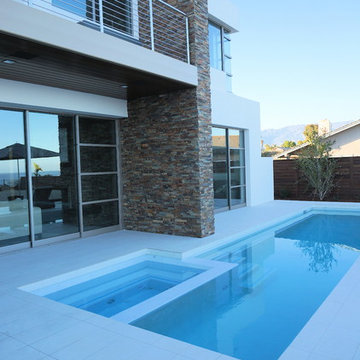
Diseño de piscinas y jacuzzis alargados minimalistas de tamaño medio rectangulares en patio trasero con suelo de baldosas
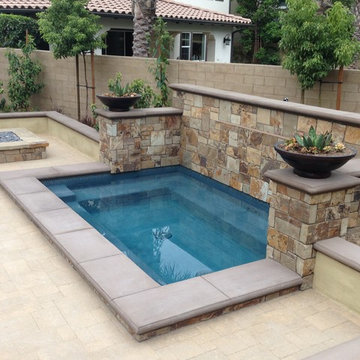
Diseño de piscina con fuente tradicional renovada de tamaño medio en patio trasero con adoquines de piedra natural
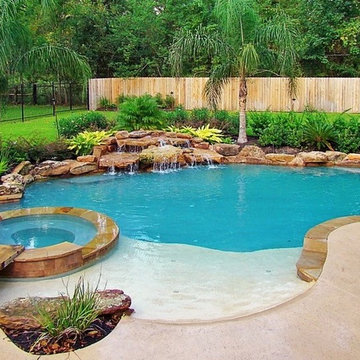
We are a Houston based company with 20 years of swimming pool building experience. With Signature Pools, building your vision of a “dream pool” can become a reality. A custom pool is more than just a place to swim. Your pool can be built to accommodate a visual pallet for backyard entertaining, a play pool for kids of all ages, or a tranquil escape made for relaxing. Allowing Signature Pools of Texas to upgrade, create, or renovate your backyard pool opens the door to many possibilities.
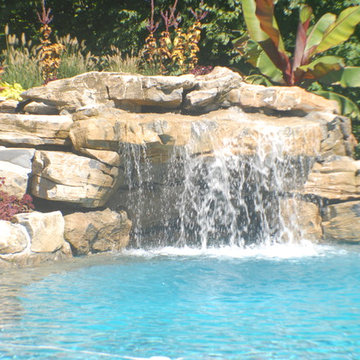
Foto de piscina con fuente infinita exótica grande a medida en patio trasero con adoquines de piedra natural
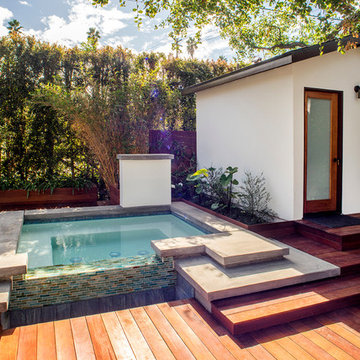
This modern spa has an infinity edge waterfall that was done in a glass mosaic. We wanted to bring a bit of color into the design, but still keep it subtle.
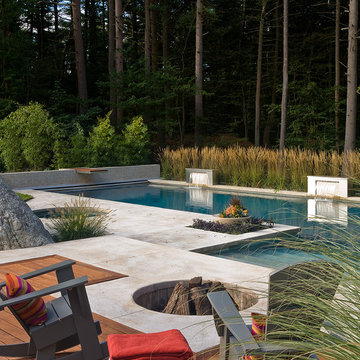
60' contemporary lap pool set in woodland setting with ledge outcrops and ornamental bamboo plantings. Cascading stairs lead to a lower fire pit area and continue into the pool below. Stainless steel fountains and ornamental grasses frame the pool edge.
Photography: Michael Lee
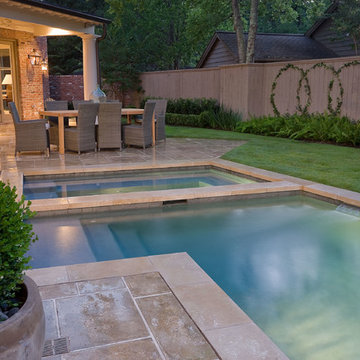
A couple by the name of Claire and Dan Boyles commissioned Exterior Worlds to develop their back yard along the lines of a French Country garden design. They had recently designed and built a French Colonial style house. Claire had been very involved in the architectural design, and she communicated extensively her expectations for the landscape.
The aesthetic we ultimately created for them was not a traditional French country garden per se, but instead was a variation on the symmetry, color, and sense of formality associated with this design. The most notable feature that we added to the estate was a custom swimming pool installed just to the rear of the home. It emphasized linearity, complimentary right angles, and it featured a luxury spa and pool fountain. We built the coping around the pool out of limestone, and we used concrete pavers to build the custom pool patio. We then added French pottery in various locations around the patio to balance the stonework against the look and structure of the home.
We added a formal garden parallel to the pool to reflect its linear movement. Like most French country gardens, this design is bordered by sheered bushes and emphasizes straight lines, angles, and symmetry. One very interesting thing about this garden is that it is consist entirely of various shades of green, which lends itself well to the sense of a French estate. The garden is bordered by a taupe colored cedar fence that compliments the color of the stonework.
Just around the corner from the back entrance to the house, there lies a double-door entrance to the master bedroom. This was an ideal place to build a small patio for the Boyles to use as a private seating area in the early mornings and evenings. We deviated slightly from strict linearity and symmetry by adding pavers that ran out like steps from the patio into the grass. We then planted boxwood hedges around the patio, which are common in French country garden design and combine an Old World sensibility with a morning garden setting.
We then completed this portion of the project by adding rosemary and mondo grass as ground cover to the space between the patio, the corner of the house, and the back wall that frames the yard. This design is derivative of those found in morning gardens, and it provides the Boyles with a place where they can step directly from their bedroom into a private outdoor space and enjoy the early mornings and evenings.
We further develop the sense of a morning garden seating area; we deviated slightly from the strict linear forms of the rest of the landscape by adding pavers that ran like steps from the patio and out into the grass. We also planted rosemary and mondo grass as ground cover to the space between the patio, the corner of the house, and the back wall that borders this portion of the yard.
We then landscaped the front of the home with a continuing symmetry reminiscent of French country garden design. We wanted to establish a sense of grand entrance to the home, so we built a stone walkway that ran all the way from the sidewalk and then fanned out parallel to the covered porch that centers on the front door and large front windows of the house. To further develop the sense of a French country estate, we planted a small parterre garden that can be seen and enjoyed from the left side of the porch.
On the other side of house, we built the Boyles a circular motorcourt around a large oak tree surrounded by lush San Augustine grass. We had to employ special tree preservation techniques to build above the root zone of the tree. The motorcourt was then treated with a concrete-acid finish that compliments the brick in the home. For the parking area, we used limestone gravel chips.
French country garden design is traditionally viewed as a very formal style intended to fill a significant portion of a yard or landscape. The genius of the Boyles project lay not in strict adherence to tradition, but rather in adapting its basic principles to the architecture of the home and the geometry of the surrounding landscape.
For more the 20 years Exterior Worlds has specialized in servicing many of Houston's fine neighborhoods.
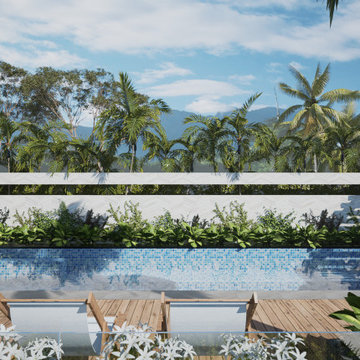
Balinese inspired Pool and Tropical Landscape with Meditation Zone, Outdoor Shower & Fire Pit.
Imagen de piscina alargada de estilo zen de tamaño medio rectangular en patio trasero con entablado
Imagen de piscina alargada de estilo zen de tamaño medio rectangular en patio trasero con entablado
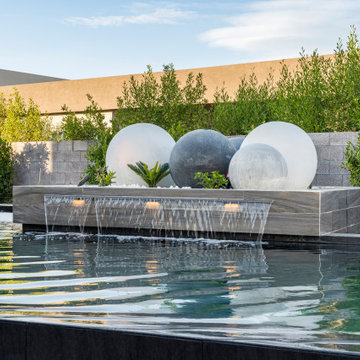
Introducing our sleek and luxurious new backyard design project! This project features:
• Stunning water features
• Gorgeous plantings
• Outdoor kitchen
• Spacious dining area
• Relaxing spa
• Cozy fire feature
• Beautiful modern spheres
Visit the link to get started!
www.lavenderlandscape.com
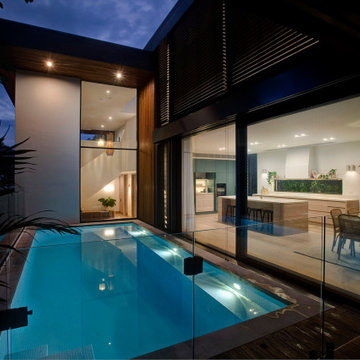
Foto de piscina actual de tamaño medio rectangular en patio lateral con adoquines de piedra natural
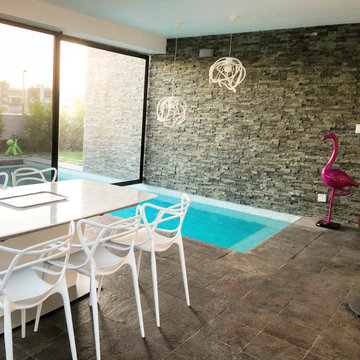
CONVENIENT HALF IN AND HALF OUT WARM POOL, PERFECT FOR ALL THE YEAR USE. THIS PROPERTY HAVE THIS INSIDE DINING TERRACE AND AN OUTSIDE TWO DECK TERRACES.
WE USE THIS KARTELL OUTDOOR CHAIRS, THE EXTENSIBLE DINING TABLE FROM BOCONCEPT, THE PENDANT LIGHTS FROM LIGNE ROSET.
ALSO TWO SCULPTURES, THE PINK FLAMINGO FROM KARE AND THE GREEN DOG FROM MAGIS.
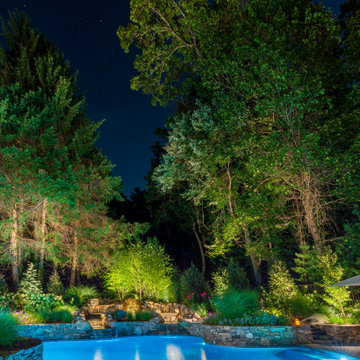
Ejemplo de piscina contemporánea de tamaño medio a medida en patio trasero con paisajismo de piscina
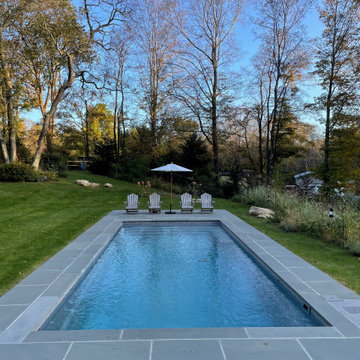
Lathem Fiberglass pool installation 2020
Modelo de piscina tradicional de tamaño medio rectangular
Modelo de piscina tradicional de tamaño medio rectangular
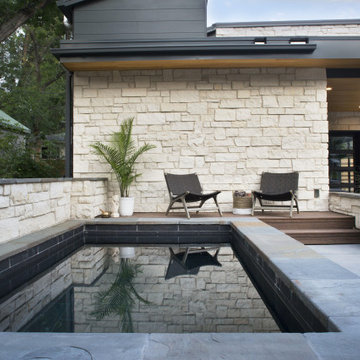
This Soake Pool landed in the mountains of Boulder Colorado. The rugged surroundings provide a fabulous backdrop for the customer's modern new outdoor living space. We truly enjoyed working with our clients across the country on their new stunning courtyard retreat.
38.406 fotos de piscinas
1