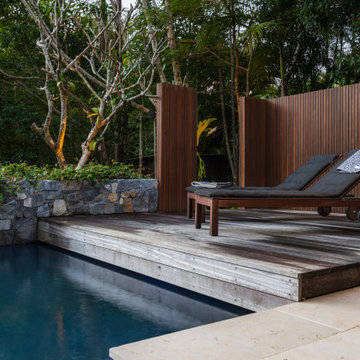18.285 fotos de piscinas grandes
Filtrar por
Presupuesto
Ordenar por:Popular hoy
1 - 20 de 18.285 fotos

This stunning pool has an Antigua Pebble finish, tanning ledge and 5 bar seats. The L-shaped, open-air cabana houses an outdoor living room with a custom fire table, a large kitchen with stainless steel appliances including a sink, refrigerator, wine cooler and grill, a spacious dining and bar area with leathered granite counter tops and a spa like bathroom with an outdoor shower making it perfect for entertaining both small family cookouts and large parties.
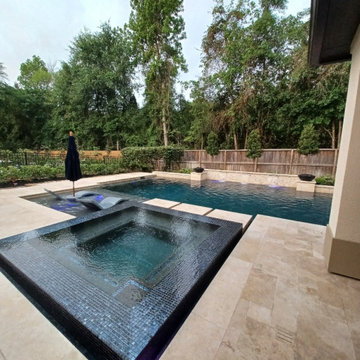
Stunning, geometric 8 foot deep pool with infinity spa, travertine pads, blue granite pebble sheen and fire bowls!
Diseño de piscinas y jacuzzis alargados actuales grandes rectangulares en patio trasero con adoquines de piedra natural
Diseño de piscinas y jacuzzis alargados actuales grandes rectangulares en patio trasero con adoquines de piedra natural
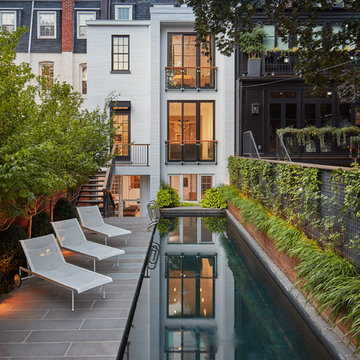
David Burroughs
Ejemplo de piscina alargada tradicional renovada grande rectangular en patio trasero con adoquines de piedra natural
Ejemplo de piscina alargada tradicional renovada grande rectangular en patio trasero con adoquines de piedra natural
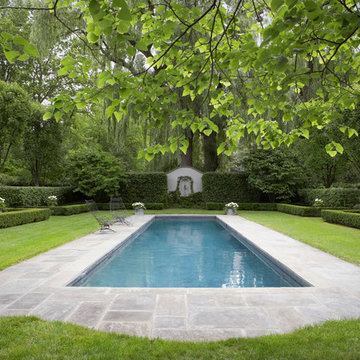
Diseño de piscina natural clásica grande rectangular en patio trasero con suelo de baldosas

landscape design by merge studio © ramsay photography
Diseño de piscina alargada moderna grande rectangular en patio trasero
Diseño de piscina alargada moderna grande rectangular en patio trasero
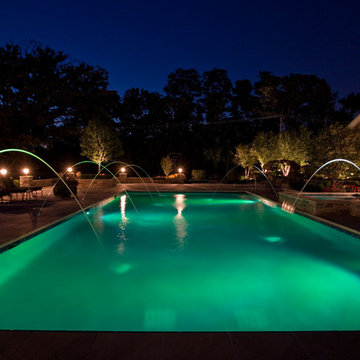
Request Free Quote
This traditional swimming pool and raised hot tub in Lake Forest IL is dripping with elegance. Travertine coping and decking accents the Super Blue Exposed aggregate pool finish, which also picks up the colors from the in-pool colored lighting. Laminar Flow water features surround the pool, presenting a color-changing vertical element. The pool also features an automatic pool safety cover with custom stone walk-on lid system. Photos by Linda Oyama Bryan
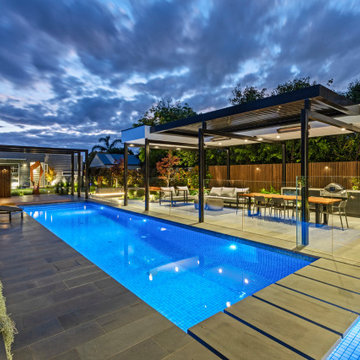
Landscape Construction: Bayon Gardens //
Landscape Design: COS Design //
Photography: Patrick Redmond
Imagen de piscina actual grande rectangular en patio trasero con paisajismo de piscina y adoquines de piedra natural
Imagen de piscina actual grande rectangular en patio trasero con paisajismo de piscina y adoquines de piedra natural
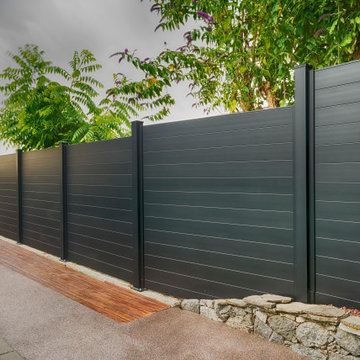
Ejemplo de piscina natural minimalista grande rectangular en patio trasero con paisajismo de piscina, privacidad y adoquines de ladrillo
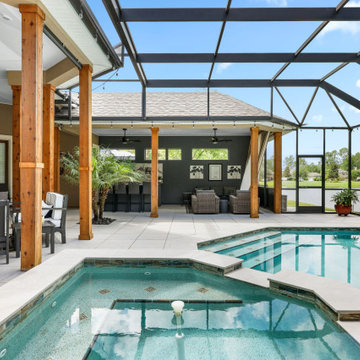
Outdoor entertaining space
Diseño de piscinas y jacuzzis clásicos renovados grandes rectangulares en patio trasero con suelo de baldosas
Diseño de piscinas y jacuzzis clásicos renovados grandes rectangulares en patio trasero con suelo de baldosas
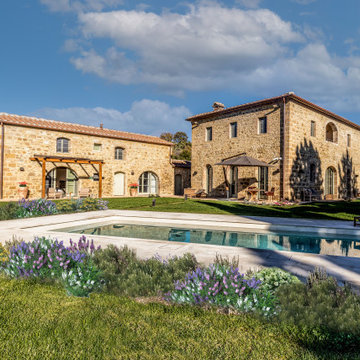
Giardino esterno con piscina
Modelo de piscina campestre grande rectangular en patio delantero con paisajismo de piscina y adoquines de piedra natural
Modelo de piscina campestre grande rectangular en patio delantero con paisajismo de piscina y adoquines de piedra natural
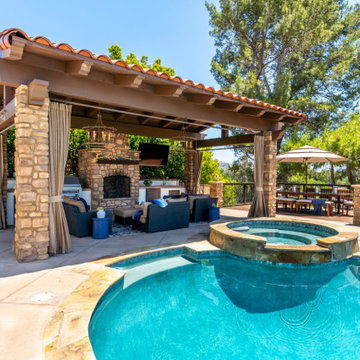
This home had a kitchen that wasn’t meeting the family’s needs, nor did it fit with the coastal Mediterranean theme throughout the rest of the house. The goals for this remodel were to create more storage space and add natural light. The biggest item on the wish list was a larger kitchen island that could fit a family of four. They also wished for the backyard to transform from an unsightly mess that the clients rarely used to a beautiful oasis with function and style.
One design challenge was incorporating the client’s desire for a white kitchen with the warm tones of the travertine flooring. The rich walnut tone in the island cabinetry helped to tie in the tile flooring. This added contrast, warmth, and cohesiveness to the overall design and complemented the transitional coastal theme in the adjacent spaces. Rooms alight with sunshine, sheathed in soft, watery hues are indicative of coastal decorating. A few essential style elements will conjure the coastal look with its casual beach attitude and renewing seaside energy, even if the shoreline is only in your mind's eye.
By adding two new windows, all-white cabinets, and light quartzite countertops, the kitchen is now open and bright. Brass accents on the hood, cabinet hardware and pendant lighting added warmth to the design. Blue accent rugs and chairs complete the vision, complementing the subtle grey ceramic backsplash and coastal blues in the living and dining rooms. Finally, the added sliding doors lead to the best part of the home: the dreamy outdoor oasis!
Every day is a vacation in this Mediterranean-style backyard paradise. The outdoor living space emphasizes the natural beauty of the surrounding area while offering all of the advantages and comfort of indoor amenities.
The swimming pool received a significant makeover that turned this backyard space into one that the whole family will enjoy. JRP changed out the stones and tiles, bringing a new life to it. The overall look of the backyard went from hazardous to harmonious. After finishing the pool, a custom gazebo was built for the perfect spot to relax day or night.
It’s an entertainer’s dream to have a gorgeous pool and an outdoor kitchen. This kitchen includes stainless-steel appliances, a custom beverage fridge, and a wood-burning fireplace. Whether you want to entertain or relax with a good book, this coastal Mediterranean-style outdoor living remodel has you covered.
Photographer: Andrew - OpenHouse VC
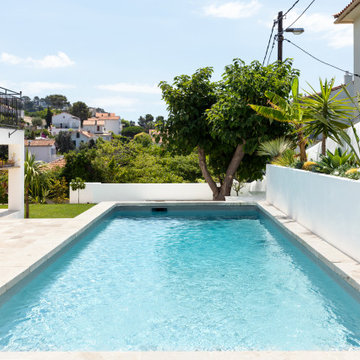
Le jardin déjà existant a été remanié dans son ensemble, par Chrystel Laporte, de l’agence un Jour d’Avril. Elle a ainsi recomposé l’espace, en lui donnant un véritable ‘air de Grèce’. Plusieurs lieux de vies sont créés : une pergola bioclimatique blanche, offre un espace de détente ombragé à proximité de la maison, accompagné au sol par un opus incertum, donnant beaucoup de caractère à l’espace. Le végétal y est minimaliste mais graphique : deux poteries en terre blanche et émail bleu Céladon de chez Ravel mettent en valeur des cactées apportant de la verticalité à l’espace, et une touche de couleur subtile.
La partie basse de la maison est composée de deux espaces distincts : l’espace piscine et la partie jardin. Pour y accéder, un escalier accompagné de jardinières maçonnées permet d’amorcer la présence plus marquée, du végétal. Ce dernier est principalement exotique. Le long des grands murs en chaux blanches, une banquette et un Dbed sur mesure avec des coussins sur mesure ont été conçues pour offrir des espaces de détentes aux propriétaires. Petit plus, les jardinières qui accompagnaient l’escalier, deviennent de ce côté une tête de lit pour le Dbed et permettent de casser le volume de cet espace avec des végétaux retombants ou aux formes parfois étonnantes.
Le long de la piscine, une grande jardinière sur mesure est imaginée et végétalisée avec une palette reprenant les codes des végétaux déjà implantés précédemment : bananier, oiseaux du paradis, coussins de belle-mère, agaves, etc. Autant de plantes résistantes à la sécheresse, et mise en valeur par l’installation de galets de marbres blancs. Un espace cuisine d’été, sous la terrasse, avec à son mur une frise colorée de zelliges, met subtilement en valeur le travertin au sol, et conduit progressivement en direction du jardin.
Ce dernier contraste avec le reste de l’aménagement : une pelouse délimitée par des haies mixtes (arbustes et plantes exotiques : cycas, phormium, citronnier, bananier, etc.), cachent du vis-à-vis, sans perdrent la vue mer.
Les végétaux existants sont conservés, et les aménagements viennent les mettre en valeur, comme le boulodrome crée, qui intègre dans ses limités en traverse bois, un bel arbre qui devient central.
Un travail sur l’éclairage a été réalisé, afin de valoriser cet extérieur de jour comme de nuit.
Collaboration avec Un jour d’Avril / Chrystel Laporte
Copyright Photo : Gabrielle Voinot
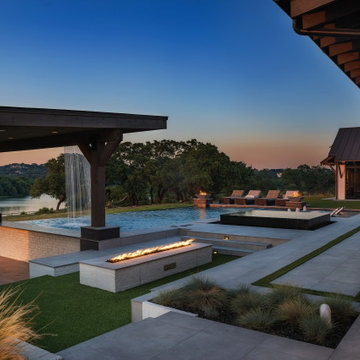
This beautiful, modern lakefront pool features a negative edge perfectly highlighting gorgeous sunset views over the lake water. An over-sized sun shelf with bubblers, negative edge spa, rain curtain in the gazebo, and two fire bowls create a stunning serene space.
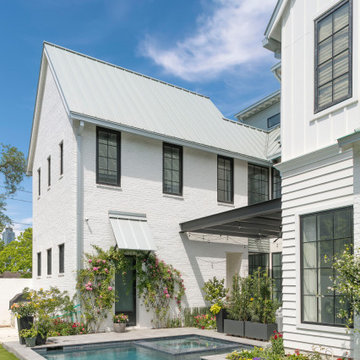
corner lots present unique opportunities. This one has a side yard protected by a stucco landscape wall. Layers of space can be seen from tons of rooms.
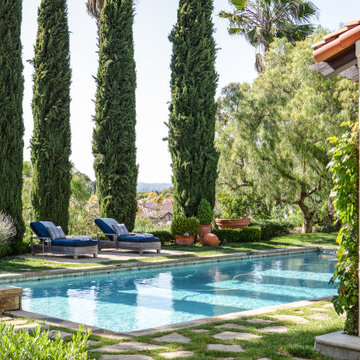
Imagen de piscina alargada mediterránea grande rectangular en patio trasero con adoquines de hormigón
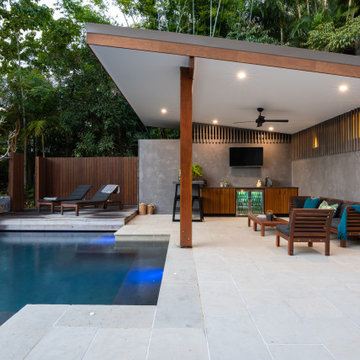
Imagen de casa de la piscina y piscina infinita exótica grande a medida en patio trasero con adoquines de piedra natural
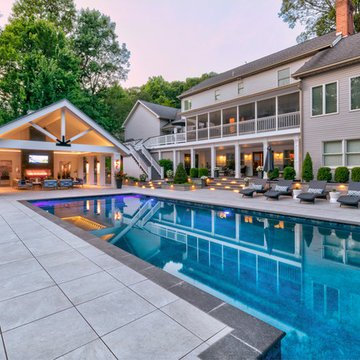
Diseño de casa de la piscina y piscina alargada clásica renovada grande rectangular en patio trasero con adoquines de hormigón
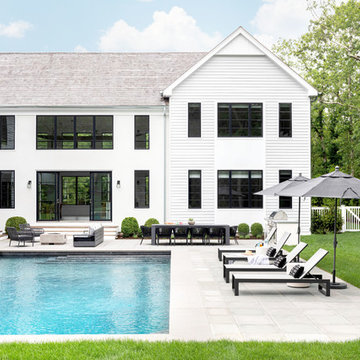
A playground by the beach. This light-hearted family of four takes a cool, easy-going approach to their Hamptons home.
Imagen de piscina costera grande
Imagen de piscina costera grande
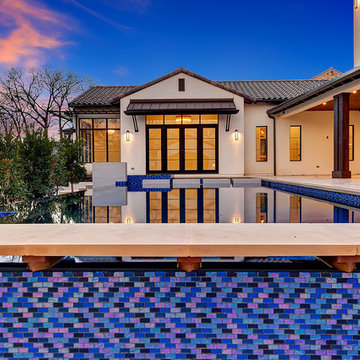
This is the exterior of our 2018 Dream Home located in Westlake, Texas in the DFW Metro. We did a contemporary mediterranean style for the exterior using black steel and glass windows along with skinny, black sconces. Gutters: Dark Bronze.
18.285 fotos de piscinas grandes
1
