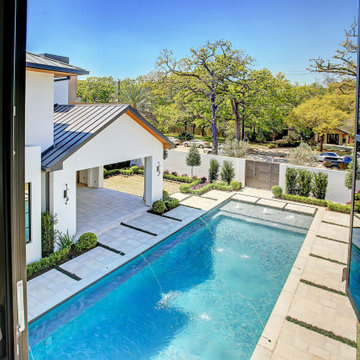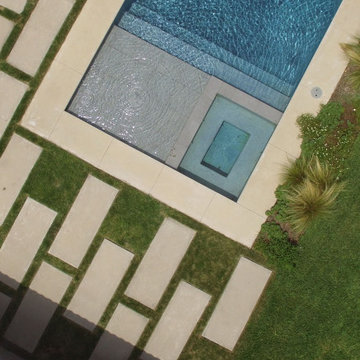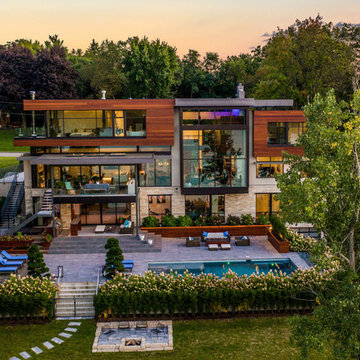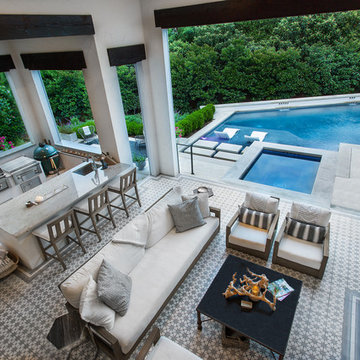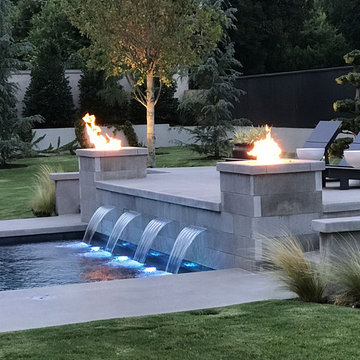52.563 fotos de piscinas modernas
Filtrar por
Presupuesto
Ordenar por:Popular hoy
181 - 200 de 52.563 fotos
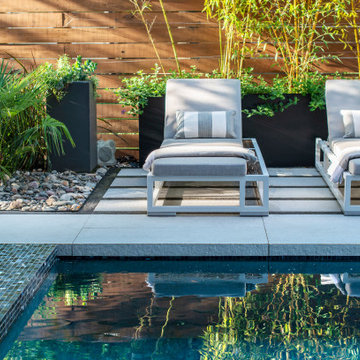
Diseño de piscinas y jacuzzis infinitos minimalistas pequeños rectangulares en patio trasero con adoquines de piedra natural
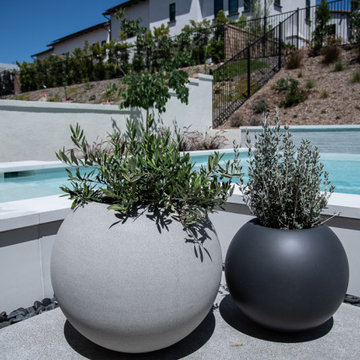
Modelo de piscina elevada minimalista pequeña a medida en patio trasero con paisajismo de piscina y entablado
Encuentra al profesional adecuado para tu proyecto
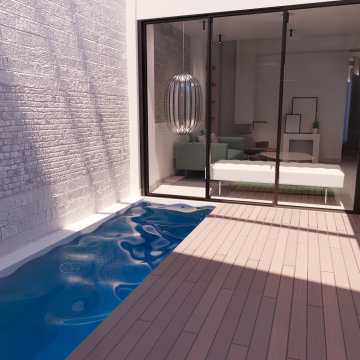
Modelo de piscina alargada minimalista pequeña interior y rectangular con privacidad y entablado
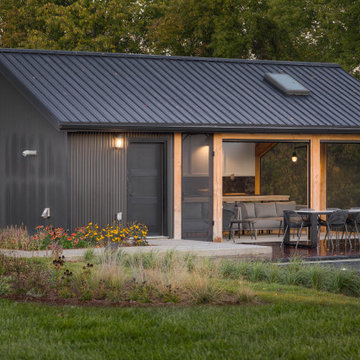
Diseño de casa de la piscina y piscina moderna grande rectangular en patio lateral con entablado
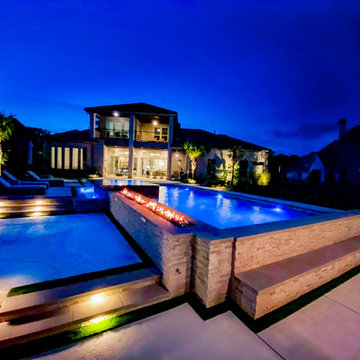
Beautiful modern pool project in Southlake, TX designed by Mike Farley. It has a large cabana with a outdoor kitchen and fireplace. The hillside was terraced to create different gathering areas. The desire for great water features resulted in the back of the fire feature creating an awesome sound with a water wall and the cabana bench back created a spot for the sheer descents. The lush tropical plantings accented with raised planters and synthetic grass provide privacy with the neighbors and will grow into paradise. Constructed by Claffey Pools & landscape by Joey Designs. Photo by Mike Farley.
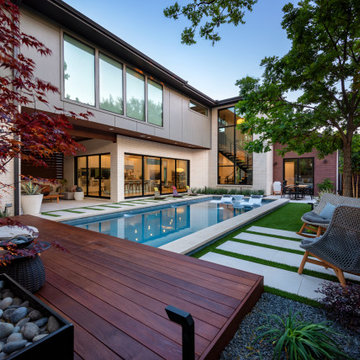
Modelo de piscina moderna de tamaño medio rectangular en patio trasero con adoquines de piedra natural
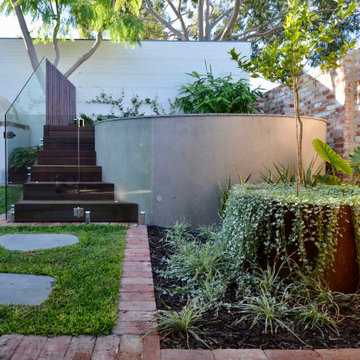
Foto de piscina elevada moderna pequeña redondeada en patio trasero con adoquines de ladrillo y paisajismo de piscina
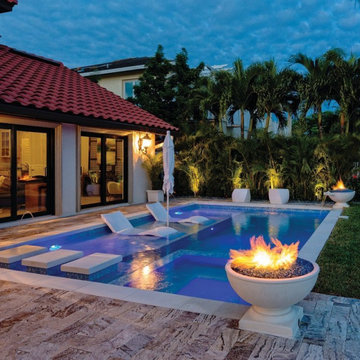
The weather in Southern California is a dream so why not take advantage of all the sunshine. We are here to create your very own backyard oasis!
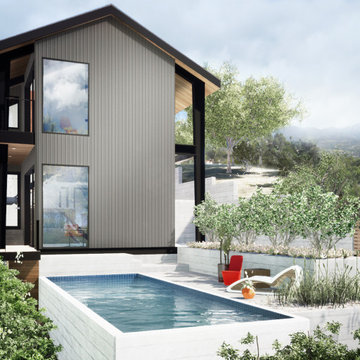
This hillside house in Los Angeles uses pre-fabricated steel construction to save on time, reduce construction waste and create a dramatic appearance by exposing the structure on the inside and exterior. The Livingroom overlooks the pool that stretches along the ridge.
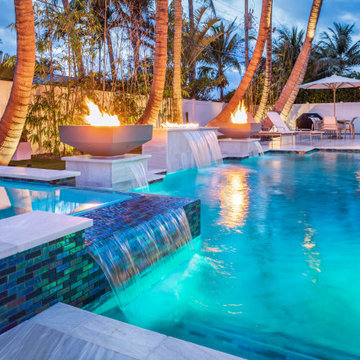
This luxurious pool and spa in Lighthouse Point is the ultimate backyard paradise! Complete with French Silver interior, custom spillway spa, fire feature, and 2 custom made by Van Kirk & Sons Pools & Spas fire bowls, this is sure to please on a summer evening!
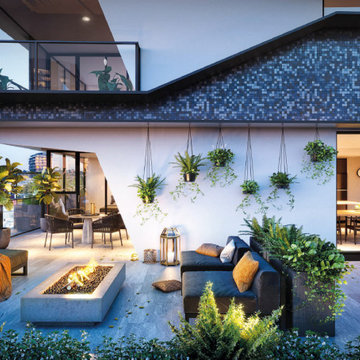
Modern style luxury apartments with an indoor swimming pool located in the balcony.
Modelo de piscina alargada moderna pequeña interior y rectangular
Modelo de piscina alargada moderna pequeña interior y rectangular
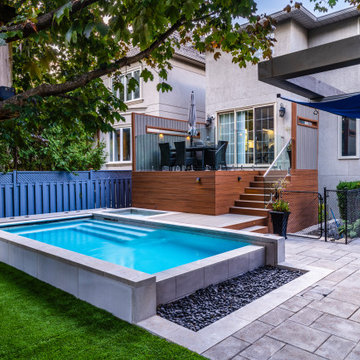
Modelo de piscinas y jacuzzis infinitos minimalistas pequeños rectangulares en patio trasero con adoquines de hormigón
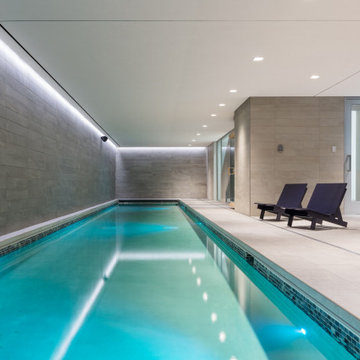
Modern luxury lake home with indoor lap pool and walls of natural limestone. Award-winning Architectural Design.
Modelo de piscina alargada minimalista interior y rectangular con suelo de baldosas
Modelo de piscina alargada minimalista interior y rectangular con suelo de baldosas
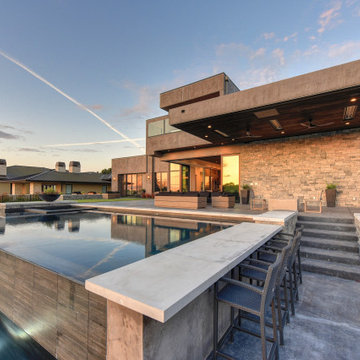
Diseño de piscina infinita minimalista grande rectangular en patio trasero con adoquines de hormigón
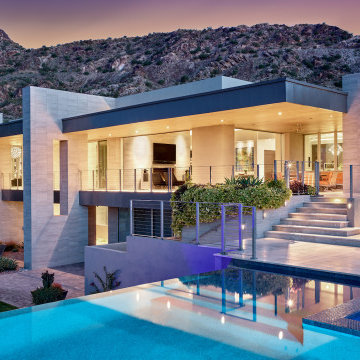
With nearly 14,000 square feet of transparent planar architecture, In Plane Sight, encapsulates — by a horizontal bridge-like architectural form — 180 degree views of Paradise Valley, iconic Camelback Mountain, the city of Phoenix, and its surrounding mountain ranges.
Large format wall cladding, wood ceilings, and an enviable glazing package produce an elegant, modernist hillside composition.
The challenges of this 1.25 acre site were few: a site elevation change exceeding 45 feet and an existing older home which was demolished. The client program was straightforward: modern and view-capturing with equal parts indoor and outdoor living spaces.
Though largely open, the architecture has a remarkable sense of spatial arrival and autonomy. A glass entry door provides a glimpse of a private bridge connecting master suite to outdoor living, highlights the vista beyond, and creates a sense of hovering above a descending landscape. Indoor living spaces enveloped by pocketing glass doors open to outdoor paradise.
The raised peninsula pool, which seemingly levitates above the ground floor plane, becomes a centerpiece for the inspiring outdoor living environment and the connection point between lower level entertainment spaces (home theater and bar) and upper outdoor spaces.
Project Details: In Plane Sight
Architecture: Drewett Works
Developer/Builder: Bedbrock Developers
Interior Design: Est Est and client
Photography: Werner Segarra
Awards
Room of the Year, Best in American Living Awards 2019
Platinum Award – Outdoor Room, Best in American Living Awards 2019
Silver Award – One-of-a-Kind Custom Home or Spec 6,001 – 8,000 sq ft, Best in American Living Awards 2019
52.563 fotos de piscinas modernas
10
