7.502 fotos de piscinas interiores en patio lateral
Filtrar por
Presupuesto
Ordenar por:Popular hoy
21 - 40 de 7502 fotos
Artículo 1 de 3
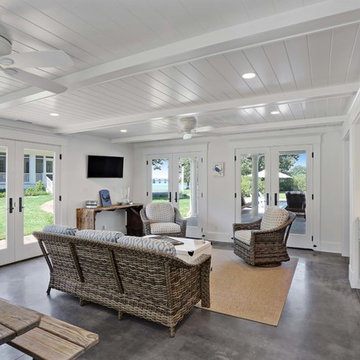
Interior of pool house with kitchenette. French doors open on two sides to bring the outside in.
© REAL-ARCH-MEDIA
Imagen de casa de la piscina y piscina de estilo de casa de campo grande rectangular en patio lateral con adoquines de piedra natural
Imagen de casa de la piscina y piscina de estilo de casa de campo grande rectangular en patio lateral con adoquines de piedra natural
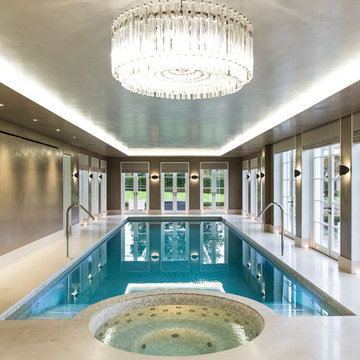
This chic ground-floor integrated pool and spa gets brilliant natural light from the surrounding windows and looks out onto expansive grounds. The lighting is a key feature in this elegant pool hall, from the daylight to the 3x3w Wibre underwater lighting in the pool to the grand ceiling illumination, which can be adjusted to create different moods. The client has an inviting space where the family can exercise, have fun and relax.
The pool is 13.5m x 4.20m. The shallow end is 1.5m in depth falling to 2m at the deep-end. The pool sports an Astral neck-jet water cannon on each side of the pool – these create strong waterfalls which are visually striking and fun to swim under. Steps on both sides of the spa lead into the pool. The 2.1m diameter spa accommodates five bathers, has an extended seatback and footwell – at seating level, the water depth is approximately 0.5 metres. Multiple jets deliver stimulating and soothing massages via standard air/water mix jets.
The same bespoke tiling design runs throughout the spa and pool. Large format porcelain tiles in a travertine design were cut to mosaic size and affixed to a backing sheet. To give the tiling extra pizzazz, different shades of beige and brown tiles were combined.
Completing the pool is an Ocea automatic slatted pool cover installed in a recess floor. The pool cover mechanism is hidden under a structural false floor panel, which is completely blended into the pool finish. The pool cover is a light beige colour, matching the client-designed pool surround which is made of bespoke porcelain tiles. The pool cover helps to minimise running and maintenance costs as well as providing added safety by closing-off the pool when it is not in use. When not in use, the spa is also closed-off using a Certikin Thermalux foam throw-on cover.
There is an equally impressive plant room located directly beneath the pool.
Awards: SPATA Gold Award – Inground Residential Spas & Wellness Category & SPATA Bronze Award – Residential Indoor Pool 2018
Partners: Architect: Studio Indigo. Main Contractor: Knightbuild.
Photographer: Peter Northall
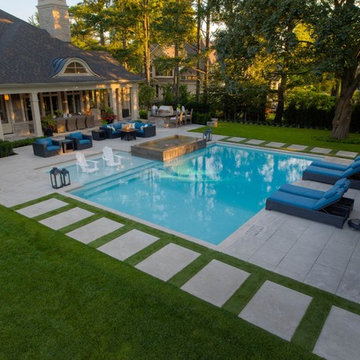
This large corner lot in Oakville had its large side yard transformed into an entertaining playground. A classic 20 x 34 custom concrete pool is surrounded by three separate lounge areas, one by the house, one poolside and another in the cabana.
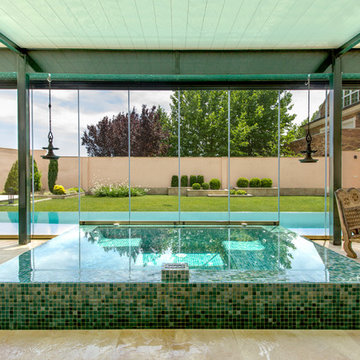
Ejemplo de piscinas y jacuzzis elevados actuales pequeños interiores y rectangulares
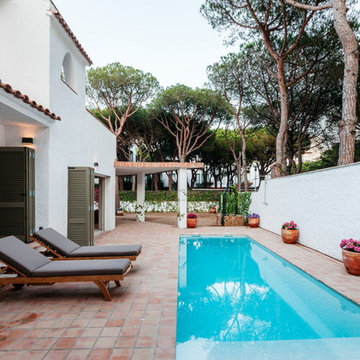
Aitor Estévez
Imagen de casa de la piscina y piscina alargada mediterránea pequeña rectangular en patio lateral
Imagen de casa de la piscina y piscina alargada mediterránea pequeña rectangular en patio lateral
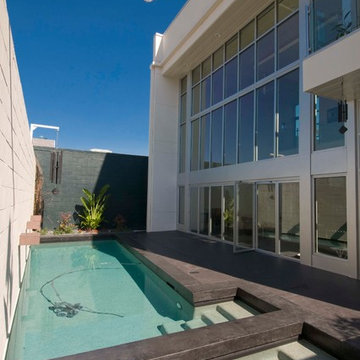
Ejemplo de piscinas y jacuzzis alargados contemporáneos de tamaño medio rectangulares en patio lateral con suelo de baldosas
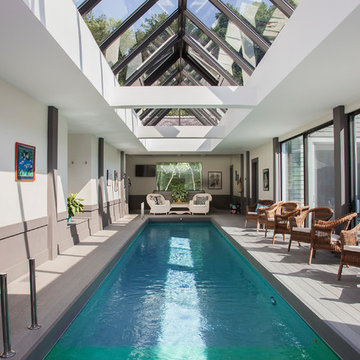
Foto de piscina alargada actual grande interior y rectangular con entablado
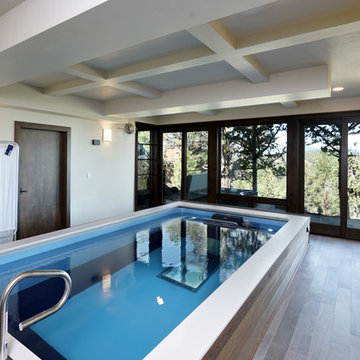
On the lower floor of this two story home the swim against current pool looks out towards the mountains and the hot tub just outside
Modelo de piscinas y jacuzzis elevados de estilo americano grandes interiores y rectangulares
Modelo de piscinas y jacuzzis elevados de estilo americano grandes interiores y rectangulares
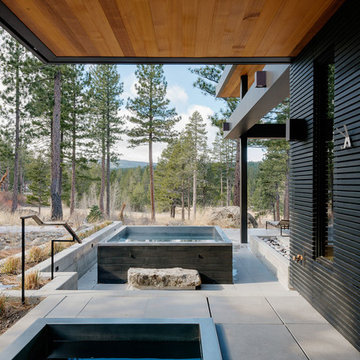
Imagen de piscinas y jacuzzis modernos de tamaño medio en patio lateral con losas de hormigón
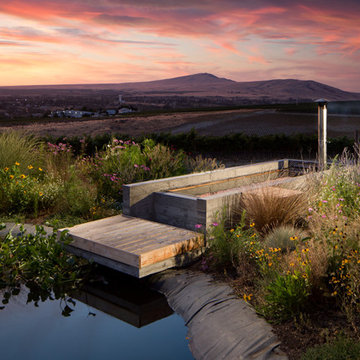
Foto de piscinas y jacuzzis elevados de estilo de casa de campo pequeños rectangulares en patio lateral con adoquines de hormigón
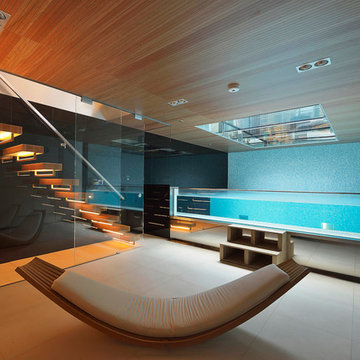
Marco Giarracca
Ejemplo de piscinas y jacuzzis elevados actuales pequeños rectangulares y interiores con suelo de baldosas
Ejemplo de piscinas y jacuzzis elevados actuales pequeños rectangulares y interiores con suelo de baldosas
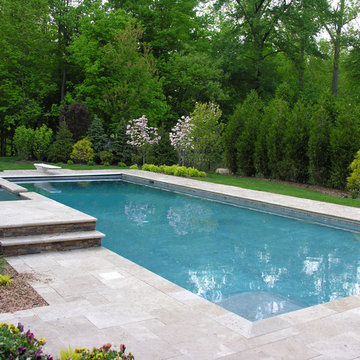
Ejemplo de piscinas y jacuzzis alargados actuales pequeños interiores y rectangulares con suelo de baldosas
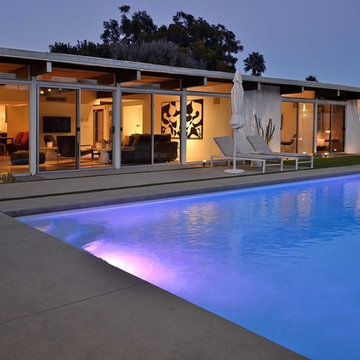
The original pool had a small spa inside the main pool footprint. We moved the spa outside and to the east end of the rectangular pool, making it larger and surrounded by a tanning shelf. Entire yard was ripped out and redesigned with new cement, turf and a living/dining pavilion.
Photo Credit: Henry Connell
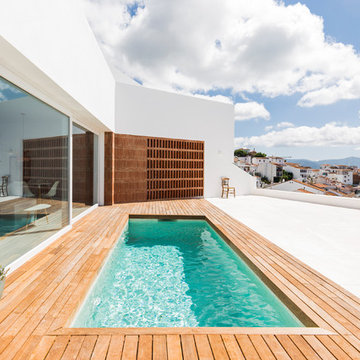
cris beltran
Diseño de casa de la piscina y piscina alargada mediterránea pequeña rectangular en patio lateral con entablado
Diseño de casa de la piscina y piscina alargada mediterránea pequeña rectangular en patio lateral con entablado
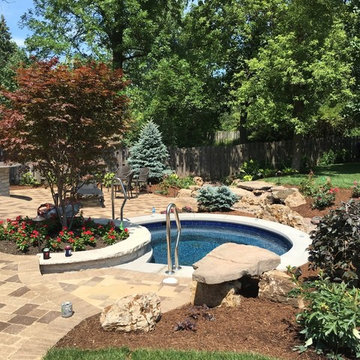
T.Borth Design
Imagen de piscina con fuente natural tradicional pequeña redondeada en patio lateral con adoquines de ladrillo
Imagen de piscina con fuente natural tradicional pequeña redondeada en patio lateral con adoquines de ladrillo
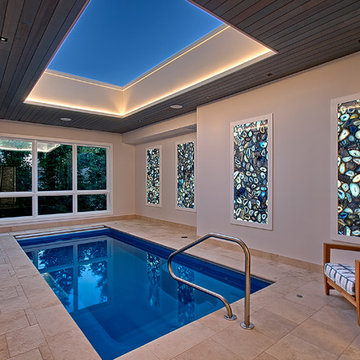
Chicago Lakeview home renovation with Indoor Pool. It has a retracting skylight, backlit blue agate wall panels and heated travertine floor.
Need help with your home transformation? Call Benvenuti and Stein design build for full service solutions. 847.866.6868.
Norman Sizemore -photographer
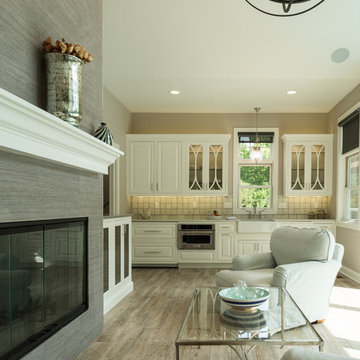
Geneva Cabinet Company,, Lake Geneva, WI.,
Authorized Dealer for Medallion Cabinetry.,
The open plan is outfitted with a stunning galley kitchen spacious seating area by the large format tile fireplace, a bedroom and full bath. Custom built-ins and cabinetry by Medallion keep the look open and clean with great storage for poolside activities. Builder: Lowell Management Services, Lake Geneva, WI
Photographer: Victoria McHugh Photography
Medallion Cabinetry in open area
The Furniture Guild Vanity
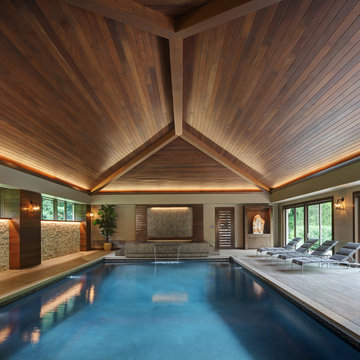
Tricia Shay Photography
Imagen de piscina con fuente contemporánea rectangular y interior con entablado
Imagen de piscina con fuente contemporánea rectangular y interior con entablado
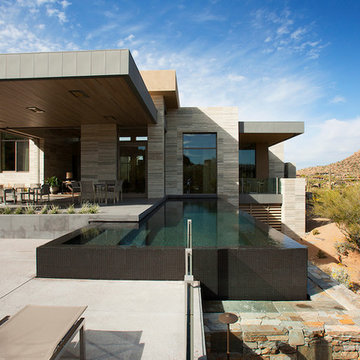
The primary goal for this project was to craft a modernist derivation of pueblo architecture. Set into a heavily laden boulder hillside, the design also reflects the nature of the stacked boulder formations. The site, located near local landmark Pinnacle Peak, offered breathtaking views which were largely upward, making proximity an issue. Maintaining southwest fenestration protection and maximizing views created the primary design constraint. The views are maximized with careful orientation, exacting overhangs, and wing wall locations. The overhangs intertwine and undulate with alternating materials stacking to reinforce the boulder strewn backdrop. The elegant material palette and siting allow for great harmony with the native desert.
The Elegant Modern at Estancia was the collaboration of many of the Valley's finest luxury home specialists. Interiors guru David Michael Miller contributed elegance and refinement in every detail. Landscape architect Russ Greey of Greey | Pickett contributed a landscape design that not only complimented the architecture, but nestled into the surrounding desert as if always a part of it. And contractor Manship Builders -- Jim Manship and project manager Mark Laidlaw -- brought precision and skill to the construction of what architect C.P. Drewett described as "a watch."
Project Details | Elegant Modern at Estancia
Architecture: CP Drewett, AIA, NCARB
Builder: Manship Builders, Carefree, AZ
Interiors: David Michael Miller, Scottsdale, AZ
Landscape: Greey | Pickett, Scottsdale, AZ
Photography: Dino Tonn, Scottsdale, AZ
Publications:
"On the Edge: The Rugged Desert Landscape Forms the Ideal Backdrop for an Estancia Home Distinguished by its Modernist Lines" Luxe Interiors + Design, Nov/Dec 2015.
Awards:
2015 PCBC Grand Award: Best Custom Home over 8,000 sq. ft.
2015 PCBC Award of Merit: Best Custom Home over 8,000 sq. ft.
The Nationals 2016 Silver Award: Best Architectural Design of a One of a Kind Home - Custom or Spec
2015 Excellence in Masonry Architectural Award - Merit Award
Photography: Dino Tonn
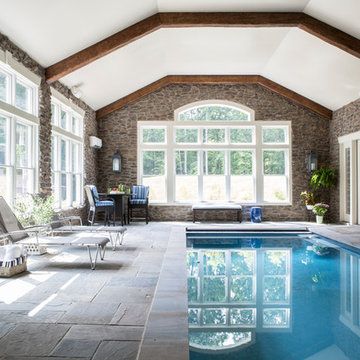
Angie Seckinger
Imagen de piscina alargada clásica extra grande rectangular y interior con adoquines de piedra natural
Imagen de piscina alargada clásica extra grande rectangular y interior con adoquines de piedra natural
7.502 fotos de piscinas interiores en patio lateral
2