14.513 fotos de piscinas de tamaño medio
Filtrar por
Presupuesto
Ordenar por:Popular hoy
221 - 240 de 14.513 fotos
Artículo 1 de 3
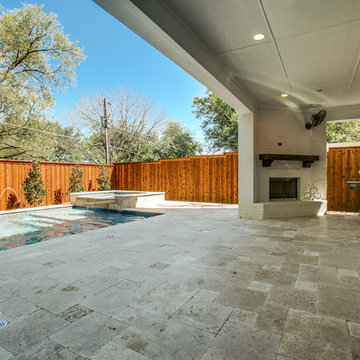
Modelo de piscinas y jacuzzis alargados clásicos renovados de tamaño medio rectangulares en patio trasero con suelo de baldosas
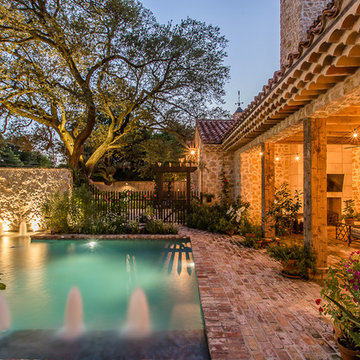
Foto de piscina con fuente mediterránea de tamaño medio en forma de L en patio lateral con adoquines de ladrillo
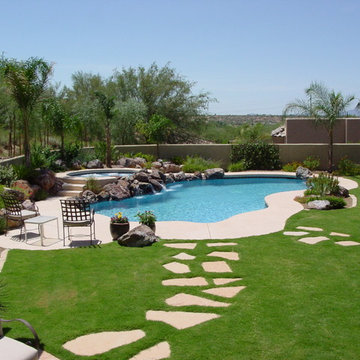
Foto de piscina con fuente contemporánea de tamaño medio tipo riñón en patio trasero con losas de hormigón
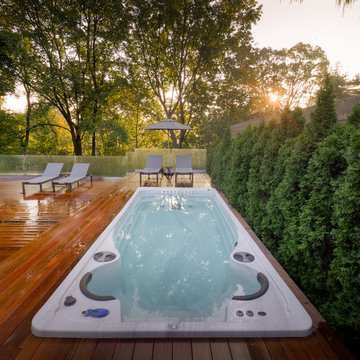
Uncontested leader in swimming pool spa industry with a 250-plus retailer network in over 40 countries around the world. The company is renowned for the self-cleaning technology installed inside their products, state-of-the-art craftsmanship and the most powerful resistance swimming jets in the industry.
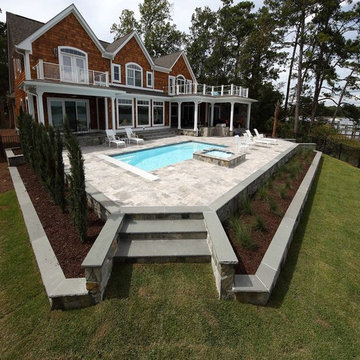
Photo byF.G. Kearney -
Hardscapes by Outdoor Innovations
This spectacular pool has a heated overflow hot tub and Travertine coping and decking. It also has an automatic cover.
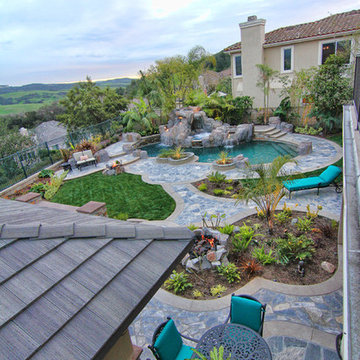
Ejemplo de piscinas y jacuzzis alargados tropicales de tamaño medio tipo riñón en patio trasero con adoquines de piedra natural
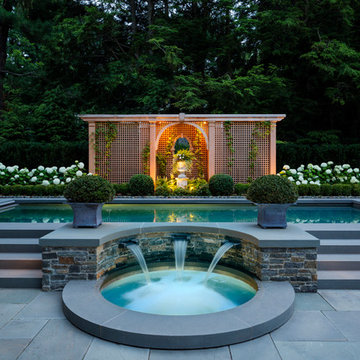
The water elements and landscape lighting design for this property add dimension in both the day and evening. The pool is carefully sited to reflect the custom lattice screening, millwork, and elegant planted urn when not in use for swimming, while the tranquility of the spa is enhanced with the sound of water rushing over its custom stone weirs.
Photography by Greg Premru
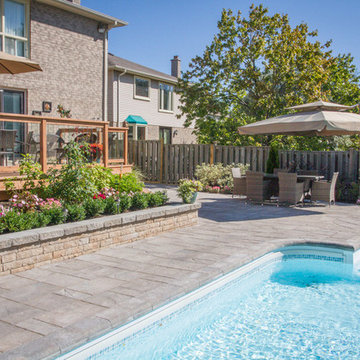
plutadesigns
Imagen de piscina alargada contemporánea de tamaño medio rectangular en patio trasero con adoquines de ladrillo y paisajismo de piscina
Imagen de piscina alargada contemporánea de tamaño medio rectangular en patio trasero con adoquines de ladrillo y paisajismo de piscina
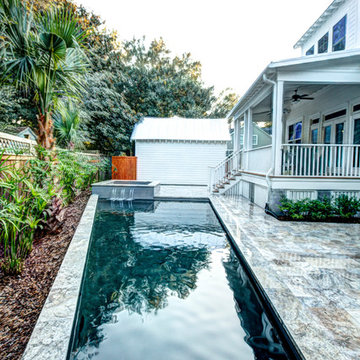
Karson Photography
Diseño de piscinas y jacuzzis actuales de tamaño medio a medida en patio trasero con adoquines de piedra natural
Diseño de piscinas y jacuzzis actuales de tamaño medio a medida en patio trasero con adoquines de piedra natural
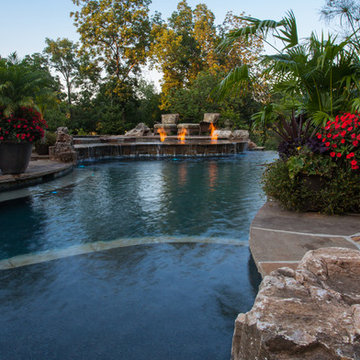
Travis Bechtel Photography
Ejemplo de piscina con fuente natural tradicional de tamaño medio a medida en patio trasero con adoquines de piedra natural
Ejemplo de piscina con fuente natural tradicional de tamaño medio a medida en patio trasero con adoquines de piedra natural
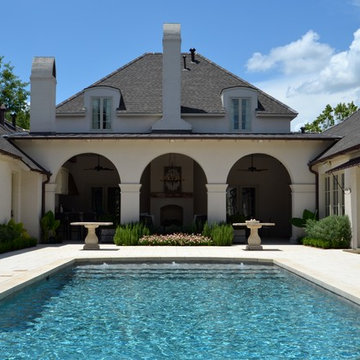
Newton Landscape Group
Diseño de piscinas y jacuzzis alargados tradicionales de tamaño medio a medida en patio trasero con adoquines de piedra natural
Diseño de piscinas y jacuzzis alargados tradicionales de tamaño medio a medida en patio trasero con adoquines de piedra natural
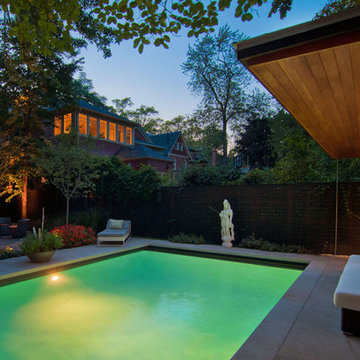
Rosedale ‘PARK’ is a detached garage and fence structure designed for a residential property in an old Toronto community rich in trees and preserved parkland. Located on a busy corner lot, the owner’s requirements for the project were two fold:
1) They wanted to manage views from passers-by into their private pool and entertainment areas while maintaining a connection to the ‘park-like’ public realm; and
2) They wanted to include a place to park their car that wouldn’t jeopardize the natural character of the property or spoil one’s experience of the place.
The idea was to use the new garage, fence, hard and soft landscaping together with the existing house, pool and two large and ‘protected’ trees to create a setting and a particular sense of place for each of the anticipated activities including lounging by the pool, cooking, dining alfresco and entertaining large groups of friends.
Using wood as the primary building material, the solution was to create a light, airy and luminous envelope around each component of the program that would provide separation without containment. The garage volume and fence structure, framed in structural sawn lumber and a variety of engineered wood products, are wrapped in a dark stained cedar skin that is at once solid and opaque and light and transparent.
The fence, constructed of staggered horizontal wood slats was designed for privacy but also lets light and air pass through. At night, the fence becomes a large light fixture providing an ambient glow for both the private garden as well as the public sidewalk. Thin striations of light wrap around the interior and exterior of the property. The wall of the garage separating the pool area and the parked car is an assembly of wood framed windows clad in the same fence material. When illuminated, this poolside screen transforms from an edge into a nearly transparent lantern, casting a warm glow by the pool. The large overhang gives the area by the by the pool containment and sense of place. It edits out the view of adjacent properties and together with the pool in the immediate foreground frames a view back toward the home’s family room. Using the pool as a source of light and the soffit of the overhang a reflector, the bright and luminous water shimmers and reflects light off the warm cedar plane overhead. All of the peripheral storage within the garage is cantilevered off of the main structure and hovers over native grade to significantly reduce the footprint of the building and minimize the impact on existing tree roots.
The natural character of the neighborhood inspired the extensive use of wood as the projects primary building material. The availability, ease of construction and cost of wood products made it possible to carefully craft this project. In the end, aside from its quiet, modern expression, it is well-detailed, allowing it to be a pragmatic storage box, an elevated roof 'garden', a lantern at night, a threshold and place of occupation poolside for the owners.
Photo: Bryan Groulx
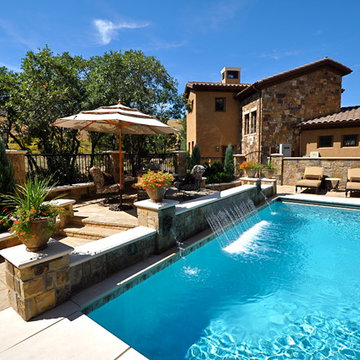
Built in water feature into retaining wall makes for great sound and sight in this Littleton, CO swimming pool. Constructed in 2012, this L - shaped pool fits perfectly with the shape of the lot and the home.
Browne & Associates Custom Landscapes.
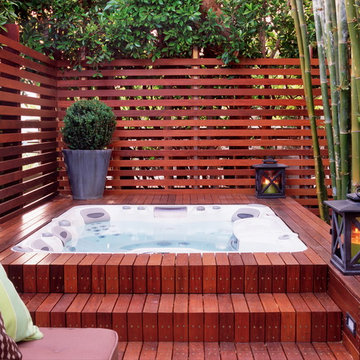
Foto de piscinas y jacuzzis elevados contemporáneos de tamaño medio en patio trasero con entablado
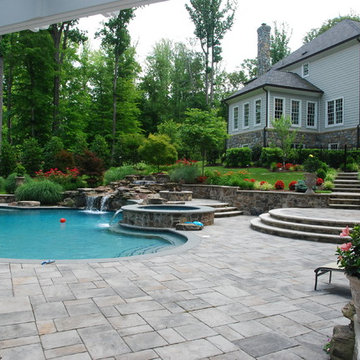
Our client constructed their new home on five wooded acres in Northern Virginia, and they requested our firm to help them design the ultimate backyard retreat complete with custom natural look pool as the main focal point. The pool was designed into an existing hillside, adding natural boulders and multiple waterfalls, raised spa. Next to the spa is a raised natural wood burning fire pit for those cool evenings or just a fun place for the kids to roast marshmallows.
The extensive Techo-bloc Inca paver pool deck, a large custom pool house complete with bar, kitchen/grill area, lounge area with 60" flat screen TV, full audio throughout the pool house & pool area with a full bath to complete the pool area.
For the back of the house, we included a custom composite waterproof deck with lounge area below, recessed lighting, ceiling fans & small outdoor grille area make this space a great place to hangout. For the man of the house, an avid golfer, a large Southwest synthetic putting green (2000 s.f.) with bunker and tee boxes keeps him on top of his game. A kids playhouse, connecting flagstone walks throughout, extensive non-deer appealing landscaping, outdoor lighting, and full irrigation fulfilled all of the client's design parameters.
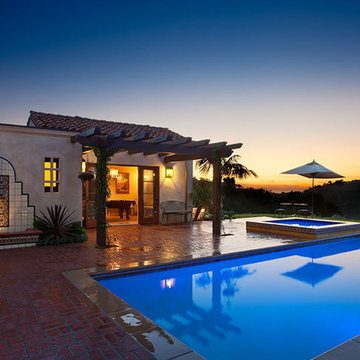
Architect: Bob Easton AIA
General Contractor: Allen Construction
Photographer: Jim Bartsch Photography
Foto de piscinas y jacuzzis mediterráneos de tamaño medio rectangulares en patio trasero con adoquines de ladrillo
Foto de piscinas y jacuzzis mediterráneos de tamaño medio rectangulares en patio trasero con adoquines de ladrillo
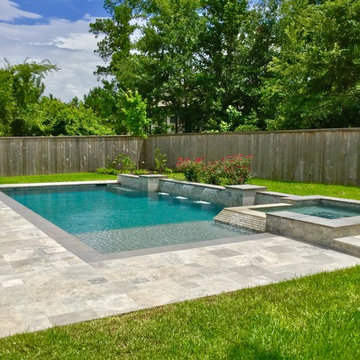
Foto de piscinas y jacuzzis alargados actuales de tamaño medio rectangulares en patio trasero con adoquines de piedra natural
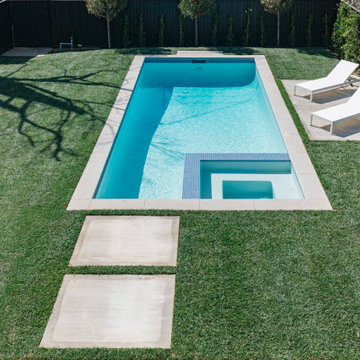
Diseño de piscinas y jacuzzis alargados campestres de tamaño medio rectangulares en patio trasero
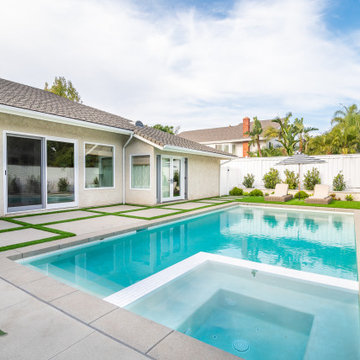
A simple, but elegant pool creates a relaxing environment. Concrete pads w/ turf accent the perimeter of the pool.
Imagen de piscinas y jacuzzis alargados actuales de tamaño medio rectangulares en patio trasero con losas de hormigón
Imagen de piscinas y jacuzzis alargados actuales de tamaño medio rectangulares en patio trasero con losas de hormigón
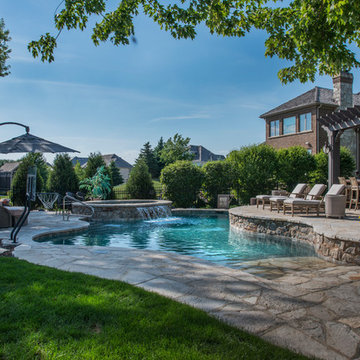
Request Free Quote
This resort-style backyard has everything a family needs for perpetual Summer fun! The freeform pool measures 600 square feet, and features a beach (zero-depth) entry.
The raised hot tub measures 7'6" x 12'" at the farthest points. The hot tub has a sheer water feature spilling into the swimming pool. Flagstone coping and decking match the beautifully appointed upper terrace which features a TV viewing area, bar and grilling station. The lower terrace has a fireplace with ample seating. Photos by Larry Huene
14.513 fotos de piscinas de tamaño medio
12