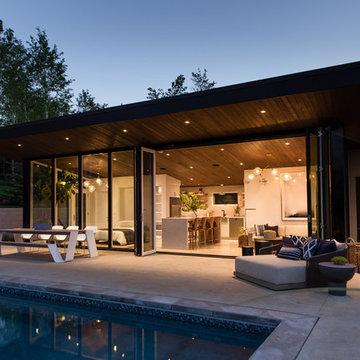14.505 fotos de piscinas de tamaño medio
Filtrar por
Presupuesto
Ordenar por:Popular hoy
161 - 180 de 14.505 fotos
Artículo 1 de 3
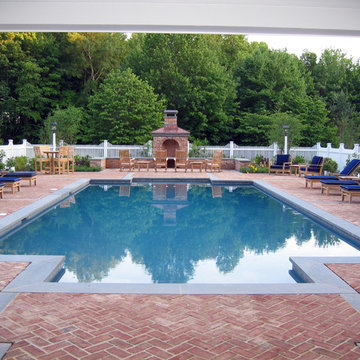
Ejemplo de piscina contemporánea de tamaño medio rectangular en patio trasero con adoquines de ladrillo
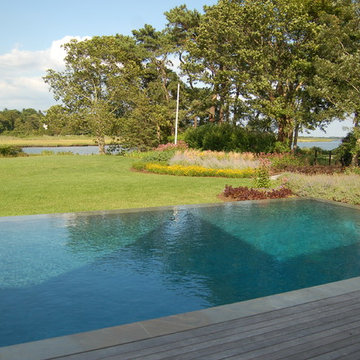
Imagen de piscina infinita clásica renovada de tamaño medio rectangular en patio trasero con entablado
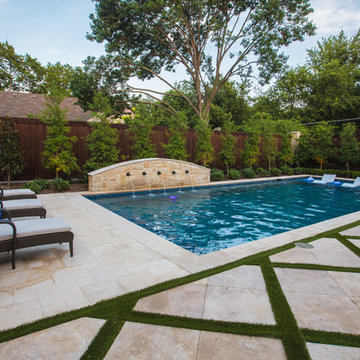
The homeowner of this traditional home requested a traditional pool and spa with a resort-like style and finishes. AquaTerra was able to create this wonderful outdoor environment with all they could have asked for.
While the pool and spa may be simple on the surface, extensive planning went into this environment to incorporate the intricate deck pattern. During site layout and during construction, extreme attention to detail was required to make sure nothing compromised the precise deck layout.
The pool is 42'x19' and includes a custom water feature wall, glass waterline tile and a fully tiled lounge with bubblers. The separate spa is fully glass tiled and is designed to be a water feature with custom spillways when not in use. LED lighting is used in both the pool and spa to create dramatic lighting that can be enjoyed at night.
The pool/spa deck is made of 2'x2' travertine stones, four to a square, creating a 4'x4' grid that is rotated 45 degrees in relation to the pool. In between all of the stones is synthetic turf that ties into the synthetic turf putting green that is adjacent to the deck. Underneath all of this decking and turf is a concrete sub-deck to support and drain the entire system.
Finishes and details that increase the aesthetic appeal for project include:
-All glass tile spa and spa basin
-Travertine deck
-Tiled sun lounge with bubblers
-Custom water feature wall
-LED lighting
-Synthetic turf
This traditional pool and all the intricate details make it a perfect environment for the homeowners to live, relax and play!
Photography: Daniel Driensky
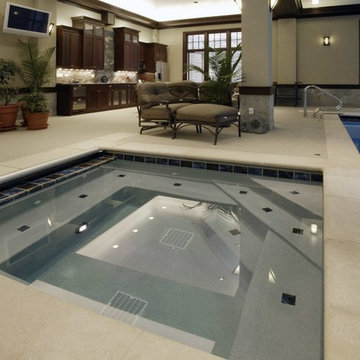
Request Free Quote
If you live in the Chicagoland area and want to swim year-round, you require an indoor swimming pool. This indoor paradise has all of the amenities that an outdoor swimming pool would have and more. Automatic swimming pool covers on both the pool and hot tub keep moisture down in the room, and laminar flow fountain jets around the perimeter give a measure of visual excitement and elegance. The slide gives kids a fun activity in the winter that they otherwise wouldn't have, along with a diving board to faciliate winter dive practice. Photos by Linda Oyama Bryan
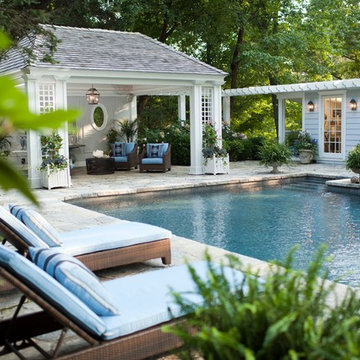
The cabana and adjacent changing area create just the right about of built environment around an elegant pool.
Foto de casa de la piscina y piscina clásica de tamaño medio rectangular en patio trasero con adoquines de piedra natural
Foto de casa de la piscina y piscina clásica de tamaño medio rectangular en patio trasero con adoquines de piedra natural
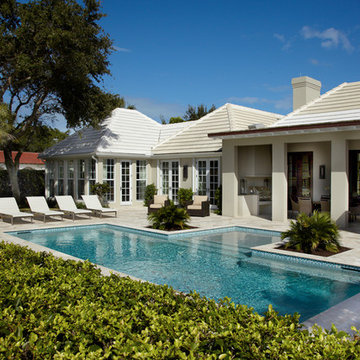
Outdoor living in Florida demands shaded spaces. The tanning ledge in the pool also assists in cooling efforts, as does the sitting edge along the lap pool. The hot tub is located on the far right.
Daniel Newcomb Photography
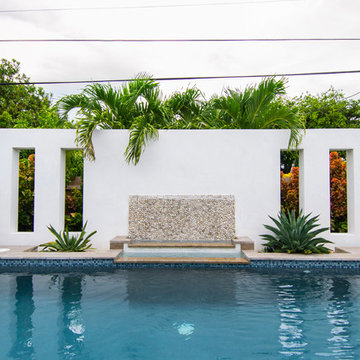
Modelo de piscina con fuente tropical de tamaño medio rectangular en patio trasero con entablado
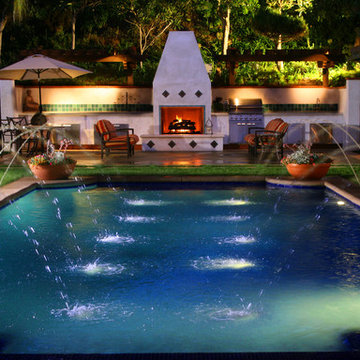
Foto de piscina con fuente alargada mediterránea de tamaño medio a medida en patio trasero
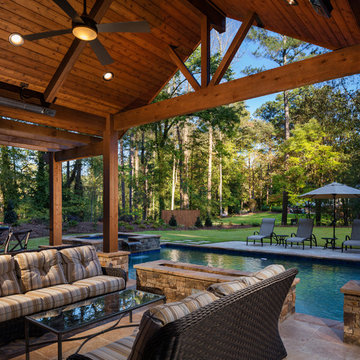
The gabled cabana features an outdoor living space, fire table and water feature combination, enclosed bathroom, and a decorative cedar tongue-and-groove wall that houses a television. The pergolas on each side provide additional entertaining space. The custom swimming pool includes twin tanning ledges and a stacked stone raised spa with waterfall.
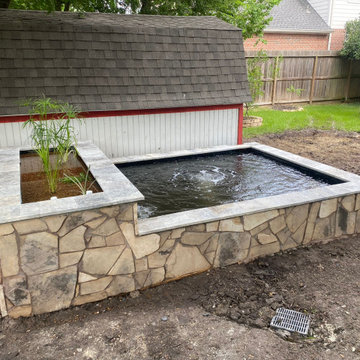
Dedicated Koi Pond. Semi raised with natural stone and Bog Filter.
Diseño de piscina con fuente elevada clásica de tamaño medio rectangular en patio trasero con adoquines de piedra natural
Diseño de piscina con fuente elevada clásica de tamaño medio rectangular en patio trasero con adoquines de piedra natural
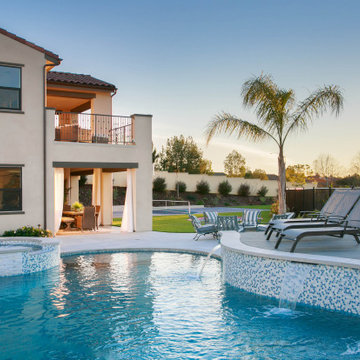
This project epitomizes luxury outdoor living, centered around an extraordinary pool that sets a new standard for leisure and elegance. The pool, features a custom-built swim-up bar, allowing guests to indulge in their favorite beverages without ever leaving the water. Surrounded by sumptuous lounging areas and accented with sophisticated lighting, the pool area promises an unparalleled aquatic experience. Adjacent to this aquatic paradise, the outdoor space boasts an entertainer’s dream kitchen and a mesmerizing fire feature, all framed by breathtaking panoramic views that elevate every gathering. Additionally, the estate includes a state-of-the-art all-purpose sports court, offering endless fun with activities like tennis, basketball, and the ever-popular pickleball. Each aspect of this lavish project has been meticulously curated to provide an ultimate haven of relaxation and entertainment.
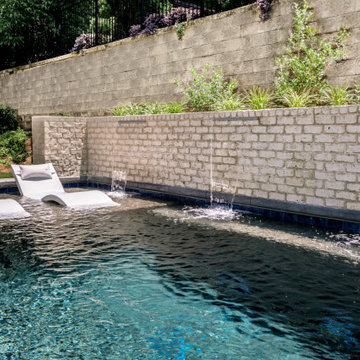
Challenged with a small “in-town” lot and strict city zoning requirements, we maximized the space by creating a custom, sleek, geometric swimming pool and flush spa with decorative concrete coping, a large tanning ledge with loungers and a seating bench that runs the entire width of the pool. The raised beam features a dramatic wall of sheer descent waterfalls and adds a spectacular design element to this contemporary pool and backyard retreat.
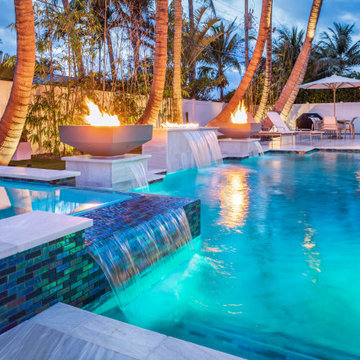
This luxurious pool and spa in Lighthouse Point is the ultimate backyard paradise! Complete with French Silver interior, custom spillway spa, fire feature, and 2 custom made by Van Kirk & Sons Pools & Spas fire bowls, this is sure to please on a summer evening!
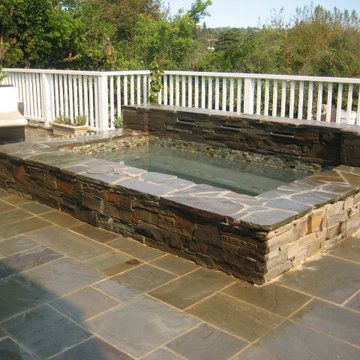
This spa is set on the top of a deck. We used Bluestone rubble for the stacked stone. The back wall is also a water feature
Foto de piscinas y jacuzzis elevados tradicionales de tamaño medio a medida en patio trasero con adoquines de piedra natural
Foto de piscinas y jacuzzis elevados tradicionales de tamaño medio a medida en patio trasero con adoquines de piedra natural
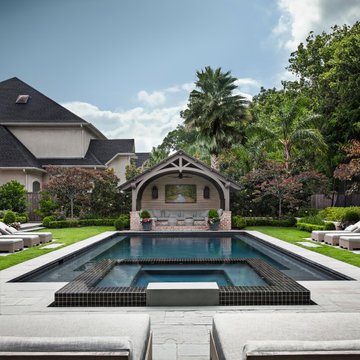
Axial view of the rectangular swimming pool with a raised square, infinity edge spa in the foreground and the timber framed pool pavilion beyond. The spa features uncut black glass tile & a solid block bluestone entry step. The pool contains twin tanning ledges & facing benches along each of its long edges.
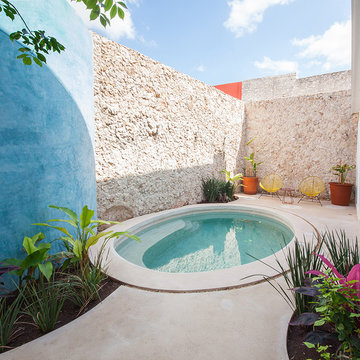
David Cervera / Veronica Gloria
Modelo de piscina elevada actual de tamaño medio redondeada en patio lateral con losas de hormigón
Modelo de piscina elevada actual de tamaño medio redondeada en patio lateral con losas de hormigón
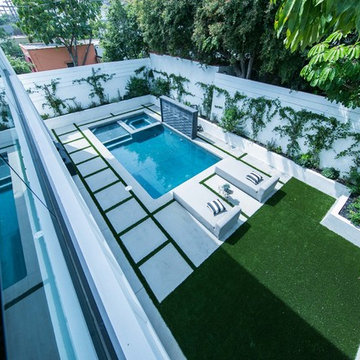
Ejemplo de piscinas y jacuzzis elevados de estilo de casa de campo de tamaño medio en forma de L en patio trasero con adoquines de hormigón
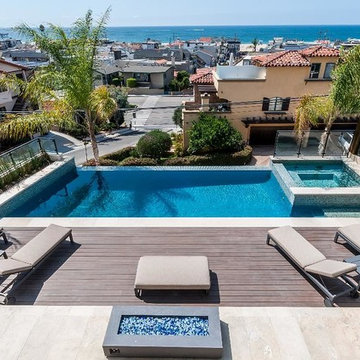
Imagen de piscina elevada contemporánea de tamaño medio rectangular en azotea con entablado
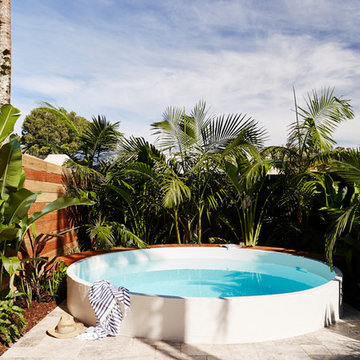
The Barefoot Bay Cottage is the first-holiday house to be designed and built for boutique accommodation business, Barefoot Escapes (www.barefootescapes.com.au). Working with many of The Designory’s favourite brands, it has been designed with an overriding luxe Australian coastal style synonymous with Sydney based team. The newly renovated three bedroom cottage is a north facing home which has been designed to capture the sun and the cooling summer breeze. Inside, the home is light-filled, open plan and imbues instant calm with a luxe palette of coastal and hinterland tones. The contemporary styling includes layering of earthy, tribal and natural textures throughout providing a sense of cohesiveness and instant tranquillity allowing guests to prioritise rest and rejuvenation.
Images captured by Jessie Prince
14.505 fotos de piscinas de tamaño medio
9
