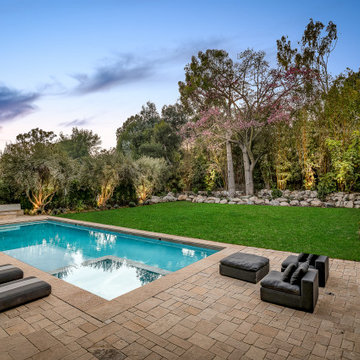556 fotos de piscinas de estilo de casa de campo
Filtrar por
Presupuesto
Ordenar por:Popular hoy
141 - 160 de 556 fotos
Artículo 1 de 3
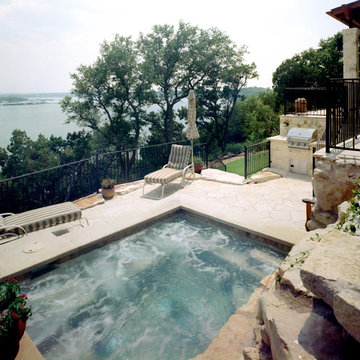
This outdoor living area is natural stone with cut stone surrounding the hot tub. Natural stone tiers provide a waterfall effect at the spa. The space has and outdoor kitchen with stainless steel grill. The outdoor living space overlooks Lake Travis in Austin, Texas.
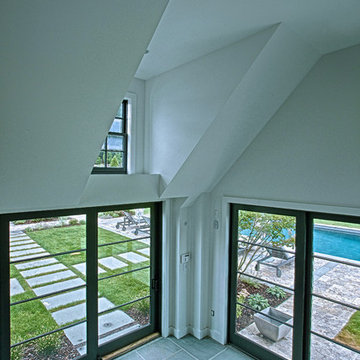
Diseño de casa de la piscina y piscina alargada de estilo de casa de campo extra grande rectangular en patio trasero con adoquines de piedra natural
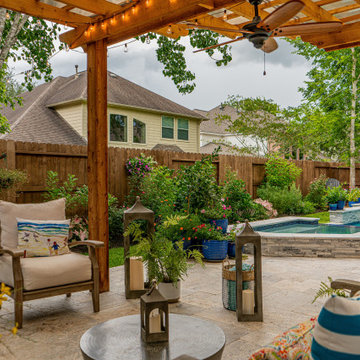
Do you have a small backyard? Here is a great idea of how to utilize every corner with a pool, fire pit, and covered pergola! 80' perimeter pool & spa combo in Missouri City. Key features of the project:
- 15' x 18' Covered pergola with polycarbonate top
- Geometric style pool and raised spa with built in fire pit
- Gorgeous L-shaped built-in fire pit with blue glass and lava rock
- Silver Travertine pool coping & Alaska Grey ledger stone for the raised wall feature
- Alaska Grey Versailles pattern pavers around the pool as decking
- Quartz pool plaster called "Marquis Bluestone"
#HotTubs #SwimSpas #CustomPools #HoustonPoolBuilder #Top50Builder #Top50Service #Outdoorkitchens #Outdoorliving
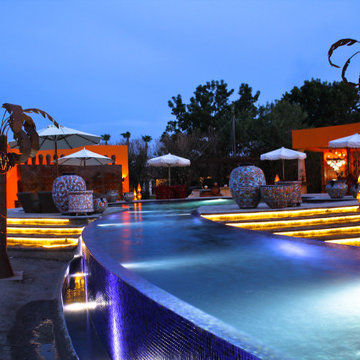
Circuito de Alberca
Imagen de piscina con tobogán de estilo de casa de campo extra grande tipo riñón en patio trasero
Imagen de piscina con tobogán de estilo de casa de campo extra grande tipo riñón en patio trasero
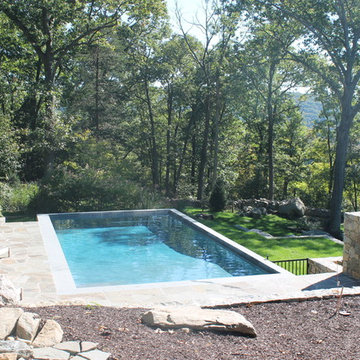
This yard had a dramatic slope uphill from the house. This is a view from the woodline looking down at the pool.
Foto de piscina natural de estilo de casa de campo de tamaño medio rectangular con adoquines de piedra natural
Foto de piscina natural de estilo de casa de campo de tamaño medio rectangular con adoquines de piedra natural
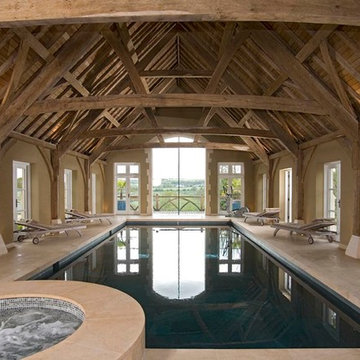
Modelo de piscinas y jacuzzis campestres grandes rectangulares y interiores con suelo de baldosas
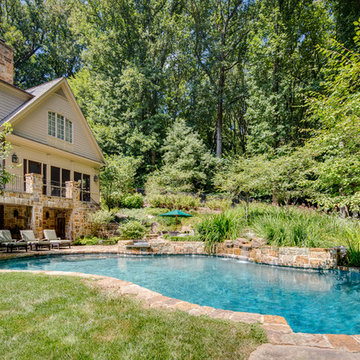
Maryland Photography, Inc.
Diseño de piscina con fuente campestre grande a medida en patio trasero con adoquines de piedra natural
Diseño de piscina con fuente campestre grande a medida en patio trasero con adoquines de piedra natural
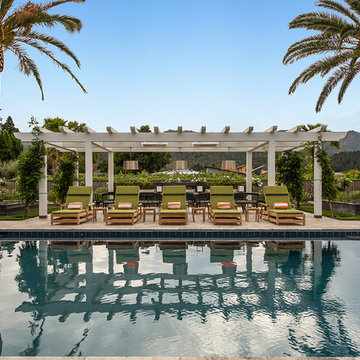
Foto de piscinas y jacuzzis alargados campestres grandes rectangulares en patio trasero con suelo de baldosas
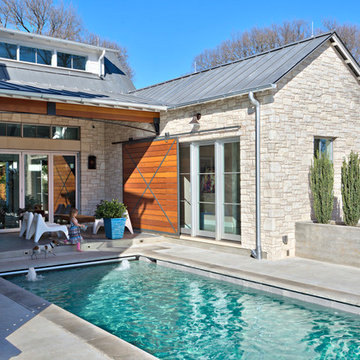
Architect: Tim Brown Architecture. Photographer: Casey Fry
Modelo de piscina con fuente alargada de estilo de casa de campo grande rectangular en patio trasero con suelo de hormigón estampado
Modelo de piscina con fuente alargada de estilo de casa de campo grande rectangular en patio trasero con suelo de hormigón estampado
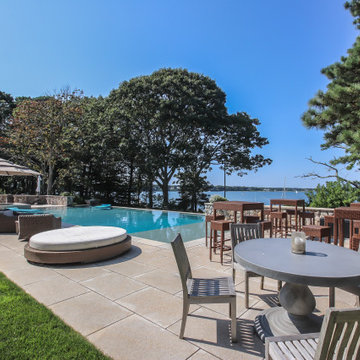
Foto de piscina campestre rectangular en patio trasero con adoquines de piedra natural
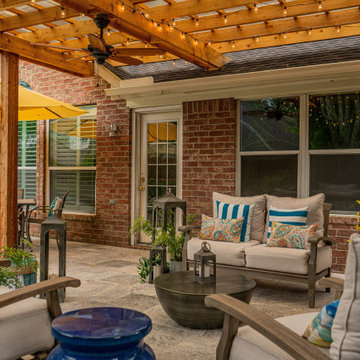
Do you have a small backyard? Here is a great idea of how to utilize every corner with a pool, fire pit, and covered pergola! 80' perimeter pool & spa combo in Missouri City. Key features of the project:
- 15' x 18' Covered pergola with polycarbonate top
- Geometric style pool and raised spa with built in fire pit
- Gorgeous L-shaped built-in fire pit with blue glass and lava rock
- Silver Travertine pool coping & Alaska Grey ledger stone for the raised wall feature
- Alaska Grey Versailles pattern pavers around the pool as decking
- Quartz pool plaster called "Marquis Bluestone"
#HotTubs #SwimSpas #CustomPools #HoustonPoolBuilder #Top50Builder #Top50Service #Outdoorkitchens #Outdoorliving
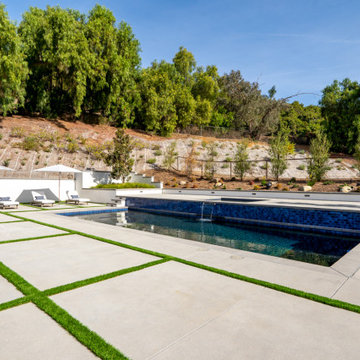
Our clients wanted the ultimate modern farmhouse custom dream home. They found property in the Santa Rosa Valley with an existing house on 3 ½ acres. They could envision a new home with a pool, a barn, and a place to raise horses. JRP and the clients went all in, sparing no expense. Thus, the old house was demolished and the couple’s dream home began to come to fruition.
The result is a simple, contemporary layout with ample light thanks to the open floor plan. When it comes to a modern farmhouse aesthetic, it’s all about neutral hues, wood accents, and furniture with clean lines. Every room is thoughtfully crafted with its own personality. Yet still reflects a bit of that farmhouse charm.
Their considerable-sized kitchen is a union of rustic warmth and industrial simplicity. The all-white shaker cabinetry and subway backsplash light up the room. All white everything complimented by warm wood flooring and matte black fixtures. The stunning custom Raw Urth reclaimed steel hood is also a star focal point in this gorgeous space. Not to mention the wet bar area with its unique open shelves above not one, but two integrated wine chillers. It’s also thoughtfully positioned next to the large pantry with a farmhouse style staple: a sliding barn door.
The master bathroom is relaxation at its finest. Monochromatic colors and a pop of pattern on the floor lend a fashionable look to this private retreat. Matte black finishes stand out against a stark white backsplash, complement charcoal veins in the marble looking countertop, and is cohesive with the entire look. The matte black shower units really add a dramatic finish to this luxurious large walk-in shower.
Photographer: Andrew - OpenHouse VC
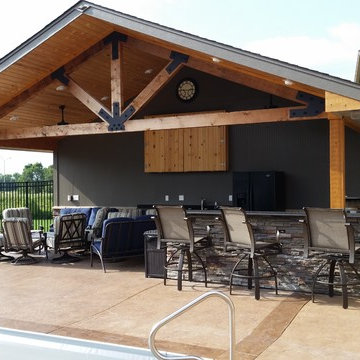
Foto de casa de la piscina y piscina campestre grande rectangular en patio trasero
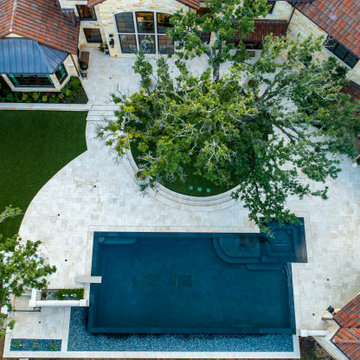
Southlake Reflective Vanishing Edge Pool with a Perimeter Overflow Spa. This is the teen hang out for the family. There are lots of places to sit, cabana, spa, diving pool, synthetic grass, corn hole, retaining walls and the beauty is a Bonus! Designed by Mike Farley, constructed by Claffey Pools. Photos by Mike & L. Farley. FarleyPoolDesigns.com
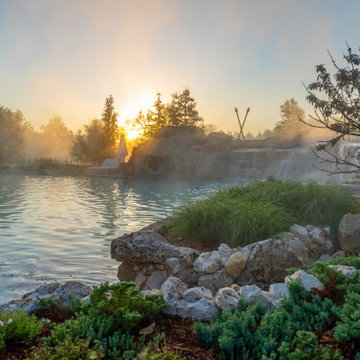
This Caviness project for a modern farmhouse design in a community-based neighborhood called The Prairie At Post in Oklahoma. This complete outdoor design includes a large swimming pool with waterfalls, an underground slide, stream bed, glass tiled spa and sun shelf, native Oklahoma flagstone for patios, pathways and hand-cut stone retaining walls, lush mature landscaping and landscape lighting, a prairie grass embedded pathway design, embedded trampoline, all which overlook the farm pond and Oklahoma sky. This project was designed and installed by Caviness Landscape Design, Inc., a small locally-owned family boutique landscape design firm located in Arcadia, Oklahoma. We handle most all aspects of the design and construction in-house to control the quality and integrity of each project.
Film by Affordable Aerial Photo & Video
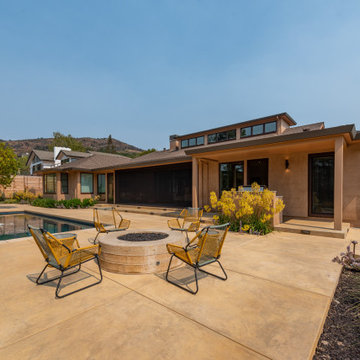
This home in Napa off Silverado was rebuilt after burning down in the 2017 fires. Architect David Rulon, a former associate of Howard Backen, known for this Napa Valley industrial modern farmhouse style. Composed in mostly a neutral palette, the bones of this house are bathed in diffused natural light pouring in through the clerestory windows. Beautiful textures and the layering of pattern with a mix of materials add drama to a neutral backdrop. The homeowners are pleased with their open floor plan and fluid seating areas, which allow them to entertain large gatherings. The result is an engaging space, a personal sanctuary and a true reflection of it's owners' unique aesthetic.
Inspirational features are metal fireplace surround and book cases as well as Beverage Bar shelving done by Wyatt Studio, painted inset style cabinets by Gamma, moroccan CLE tile backsplash and quartzite countertops.
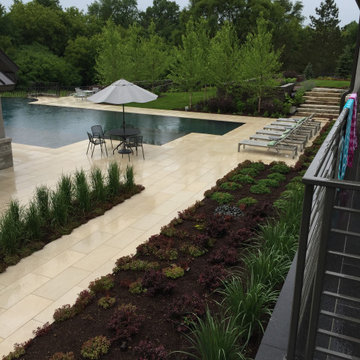
Natural Stone Pool Deck Environment
Photo By: Peter Wodarz Gardenbau Group
Creating outdoor settings for Joy and Celebration
Ejemplo de casa de la piscina y piscina infinita de estilo de casa de campo grande a medida en patio trasero con adoquines de piedra natural
Ejemplo de casa de la piscina y piscina infinita de estilo de casa de campo grande a medida en patio trasero con adoquines de piedra natural
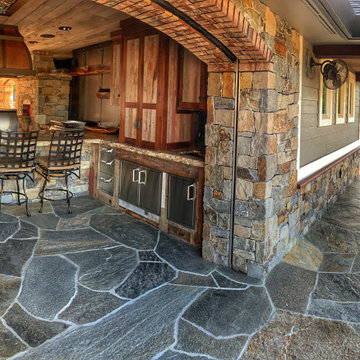
This extensive outdoor kitchen features a 42" grill, power burner, pizza oven fired by wood or LP gas, dish washer, ice maker, tons of cabinet space, built in espresso/coffee maker with built in mug warming drawer all encased in custom wood cabinetry, granite counter tops, stone facing, flagstone floors, barn wood facing that came from a 100 year old barn on the property, blue steel backsplash, electric heaters in the ceiling, speakers in the ceiling, t.v. niche in the wall, all the arches have remote controlled roll up/down screens.
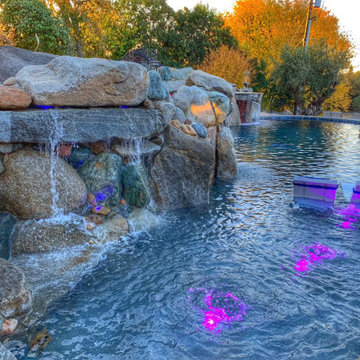
Cabo shelf with LED bubblers and Ledge Loungers
Foto de piscina campestre extra grande a medida
Foto de piscina campestre extra grande a medida
556 fotos de piscinas de estilo de casa de campo
8
