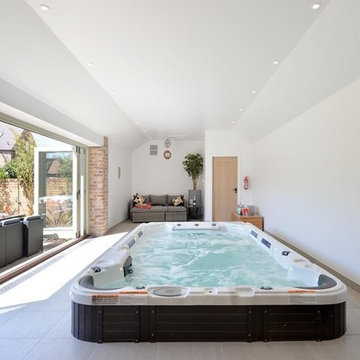556 fotos de piscinas de estilo de casa de campo
Filtrar por
Presupuesto
Ordenar por:Popular hoy
101 - 120 de 556 fotos
Artículo 1 de 3
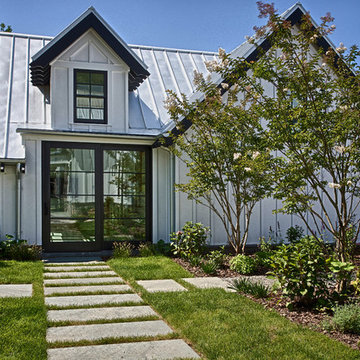
Foto de casa de la piscina y piscina alargada de estilo de casa de campo extra grande rectangular en patio trasero con adoquines de piedra natural
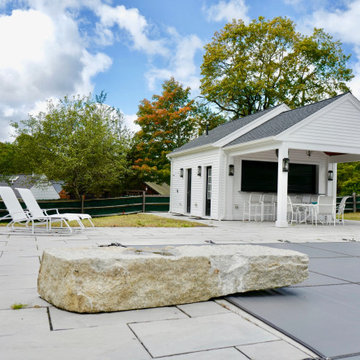
Foto de casa de la piscina y piscina campestre grande rectangular en patio trasero con adoquines de piedra natural
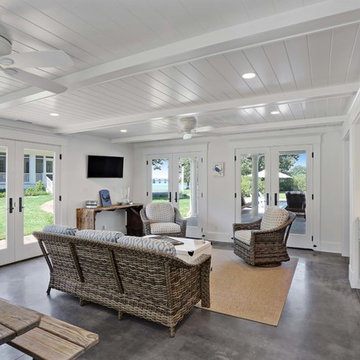
Interior of pool house with kitchenette. French doors open on two sides to bring the outside in.
© REAL-ARCH-MEDIA
Imagen de casa de la piscina y piscina de estilo de casa de campo grande rectangular en patio lateral con adoquines de piedra natural
Imagen de casa de la piscina y piscina de estilo de casa de campo grande rectangular en patio lateral con adoquines de piedra natural
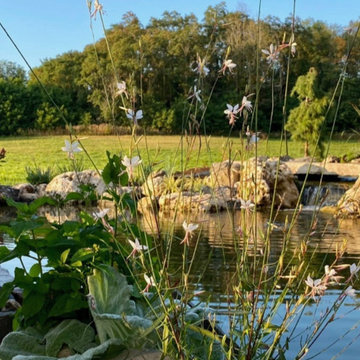
Opt for healthy water without harsh chemicals for your family. A natural pool does not require chlorine or bromide. The water is filtered through a wetland filter that uses filter media and aquatic plants to offer clean water to swim in. Enjoyable throughout the seasons, it is relatively low-maintenance compared to a traditional swimming pool.
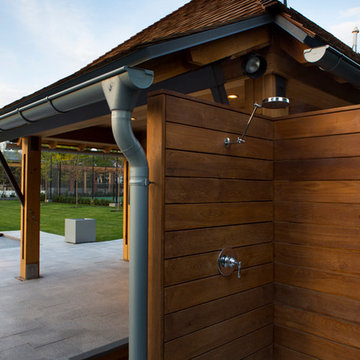
Photo by Mark Weinberg
Diseño de casa de la piscina y piscina de estilo de casa de campo extra grande rectangular en patio trasero
Diseño de casa de la piscina y piscina de estilo de casa de campo extra grande rectangular en patio trasero
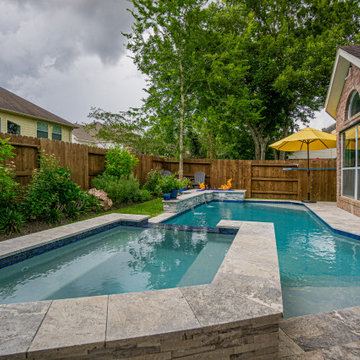
Do you have a small backyard? Here is a great idea of how to utilize every corner with a pool, fire pit, and covered pergola! 80' perimeter pool & spa combo in Missouri City. Key features of the project:
- 15' x 18' Covered pergola with polycarbonate top
- Geometric style pool and raised spa with built in fire pit
- Gorgeous L-shaped built-in fire pit with blue glass and lava rock
- Silver Travertine pool coping & Alaska Grey ledger stone for the raised wall feature
- Alaska Grey Versailles pattern pavers around the pool as decking
- Quartz pool plaster called "Marquis Bluestone"
#HotTubs #SwimSpas #CustomPools #HoustonPoolBuilder #Top50Builder #Top50Service #Outdoorkitchens #Outdoorliving
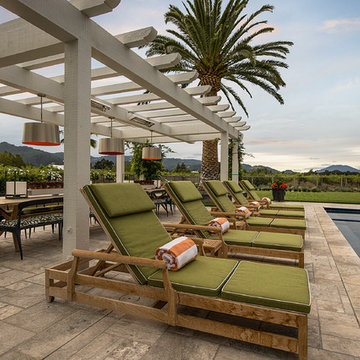
Ejemplo de piscinas y jacuzzis alargados campestres grandes rectangulares en patio trasero con suelo de baldosas
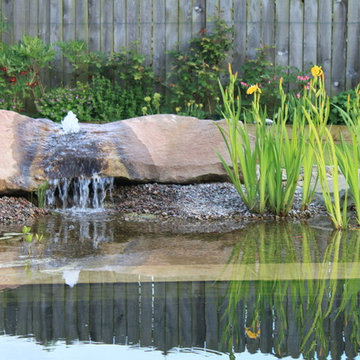
Rupert Keys
Ejemplo de piscina con fuente natural de estilo de casa de campo grande rectangular en patio trasero con adoquines de piedra natural
Ejemplo de piscina con fuente natural de estilo de casa de campo grande rectangular en patio trasero con adoquines de piedra natural
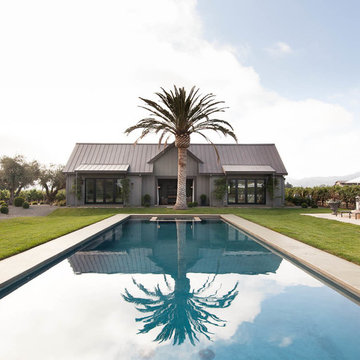
Foto de casa de la piscina y piscina alargada campestre extra grande rectangular en patio trasero con losas de hormigón
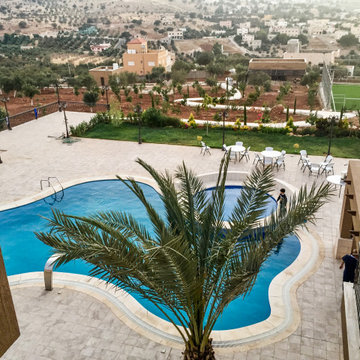
The design made critical balances between the sloppy site and the requirements of the client to have a house with two distinct uses; a private family house and a banqueting facility with a swimming pool and terrace, in addition to a parking lot, playgrounds, landscape and a design farm land with a wondering jogging track. All the functions entertain the main beautiful panoramic views from the land down the slope, balconies, terraces and roof top are equipped with relaxing seating and other needed services.
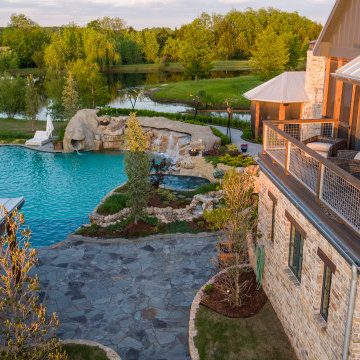
This Caviness project for a modern farmhouse design in a community-based neighborhood called The Prairie At Post in Oklahoma. This complete outdoor design includes a large swimming pool with waterfalls, an underground slide, stream bed, glass tiled spa and sun shelf, native Oklahoma flagstone for patios, pathways and hand-cut stone retaining walls, lush mature landscaping and landscape lighting, a prairie grass embedded pathway design, embedded trampoline, all which overlook the farm pond and Oklahoma sky. This project was designed and installed by Caviness Landscape Design, Inc., a small locally-owned family boutique landscape design firm located in Arcadia, Oklahoma. We handle most all aspects of the design and construction in-house to control the quality and integrity of each project.
Film by Affordable Aerial Photo & Video
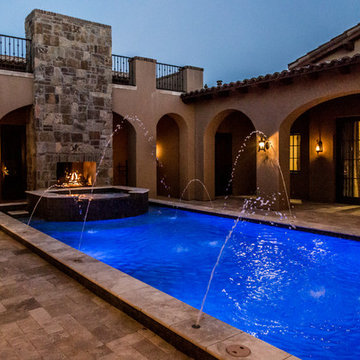
This incredible home has a backyard retreat featuring a custom patio, pool and spa, exterior wall sconces, exterior fireplace, and arched entryways.
Diseño de piscina con fuente alargada campestre extra grande rectangular en patio trasero con adoquines de piedra natural
Diseño de piscina con fuente alargada campestre extra grande rectangular en patio trasero con adoquines de piedra natural
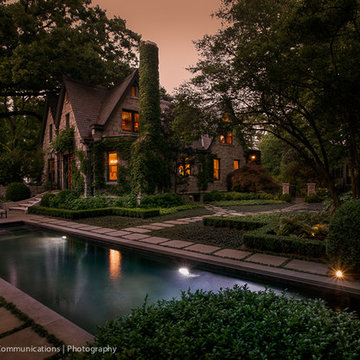
Jean Carnet
Ejemplo de piscina con fuente alargada de estilo de casa de campo grande rectangular en patio trasero con adoquines de piedra natural
Ejemplo de piscina con fuente alargada de estilo de casa de campo grande rectangular en patio trasero con adoquines de piedra natural
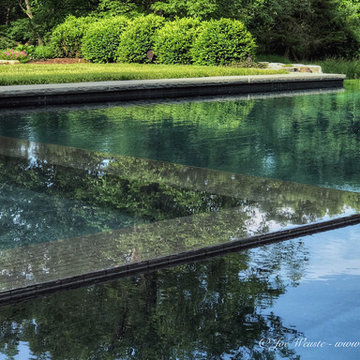
An infinity edge spa and swimming pool, masonry and landscaping project.
Modelo de piscina infinita de estilo de casa de campo rectangular en patio trasero con adoquines de piedra natural
Modelo de piscina infinita de estilo de casa de campo rectangular en patio trasero con adoquines de piedra natural
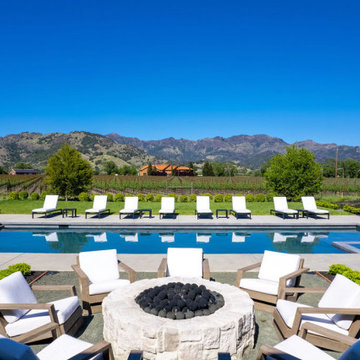
Foto de casa de la piscina y piscina de estilo de casa de campo rectangular en patio trasero
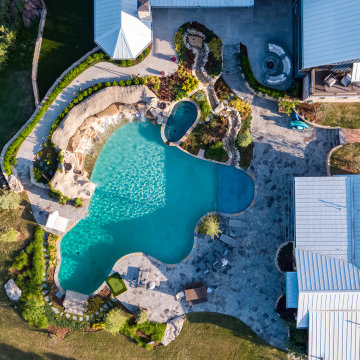
This Caviness project for a modern farmhouse design in a community-based neighborhood called The Prairie At Post in Oklahoma. This complete outdoor design includes a large swimming pool with waterfalls, an underground slide, stream bed, glass tiled spa and sun shelf, native Oklahoma flagstone for patios, pathways and hand-cut stone retaining walls, lush mature landscaping and landscape lighting, a prairie grass embedded pathway design, embedded trampoline, all which overlook the farm pond and Oklahoma sky. This project was designed and installed by Caviness Landscape Design, Inc., a small locally-owned family boutique landscape design firm located in Arcadia, Oklahoma. We handle most all aspects of the design and construction in-house to control the quality and integrity of each project.
Film by Affordable Aerial Photo & Video
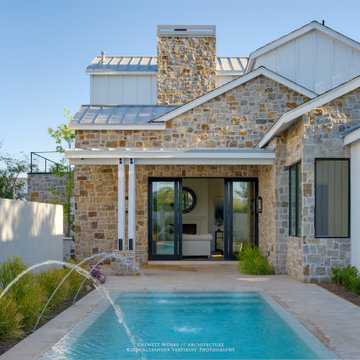
A fresh interpretation of the western farmhouse, The Sycamore, with its high pitch rooflines, custom interior trusses, and reclaimed hardwood floors offers irresistible modern warmth.
When merging the past indigenous citrus farms with today’s modern aesthetic, the result is a celebration of the Western Farmhouse. The goal was to craft a community canvas where homes exist as a supporting cast to an overall community composition. The extreme continuity in form, materials, and function allows the residents and their lives to be the focus rather than architecture. The unified architectural canvas catalyzes a sense of community rather than the singular aesthetic expression of 16 individual homes. This sense of community is the basis for the culture of The Sycamore.
The western farmhouse revival style embodied at The Sycamore features elegant, gabled structures, open living spaces, porches, and balconies. Utilizing the ideas, methods, and materials of today, we have created a modern twist on an American tradition. While the farmhouse essence is nostalgic, the cool, modern vibe brings a balance of beauty and efficiency. The modern aura of the architecture offers calm, restoration, and revitalization.
Located at 37th Street and Campbell in the western portion of the popular Arcadia residential neighborhood in Central Phoenix, the Sycamore is surrounded by some of Central Phoenix’s finest amenities, including walkable access to premier eateries such as La Grande Orange, Postino, North, and Chelsea’s Kitchen.
Project Details: The Sycamore, Phoenix, AZ
Architecture: Drewett Works
Builder: Sonora West Development
Developer: EW Investment Funding
Interior Designer: Homes by 1962
Photography: Alexander Vertikoff
Awards:
Gold Nugget Award of Merit – Best Single Family Detached Home 3,500-4,500 sq ft
Gold Nugget Award of Merit – Best Residential Detached Collection of the Year
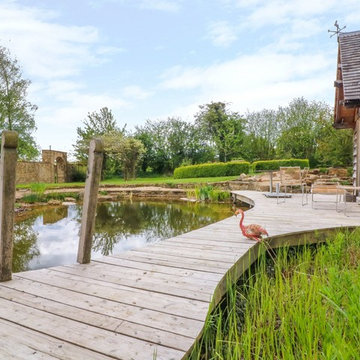
Diseño de casa de la piscina y piscina natural campestre de tamaño medio tipo riñón en patio trasero con entablado
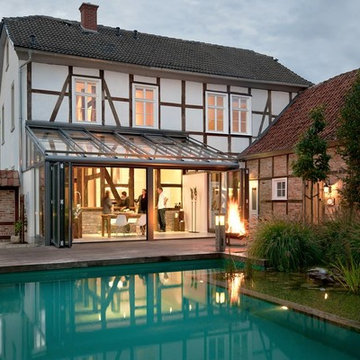
SOLARLUX
Modelo de piscina con fuente natural de estilo de casa de campo de tamaño medio rectangular en patio trasero con entablado
Modelo de piscina con fuente natural de estilo de casa de campo de tamaño medio rectangular en patio trasero con entablado
556 fotos de piscinas de estilo de casa de campo
6
