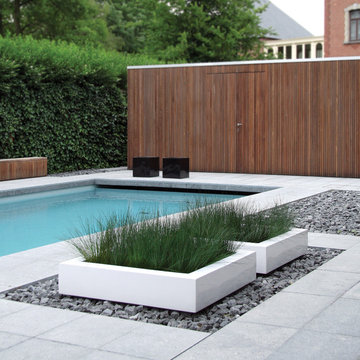18.506 fotos de piscinas con adoquines de hormigón
Filtrar por
Presupuesto
Ordenar por:Popular hoy
261 - 280 de 18.506 fotos
Artículo 1 de 2
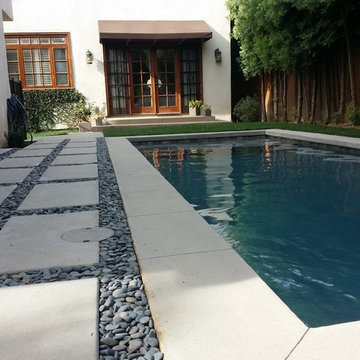
Imagen de piscina moderna pequeña rectangular en patio trasero con adoquines de hormigón
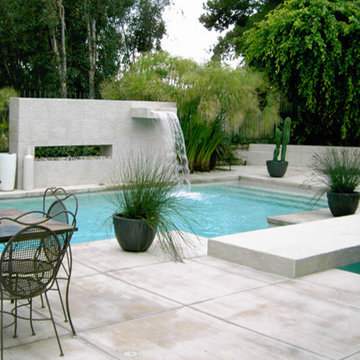
Diseño de piscina minimalista de tamaño medio a medida en patio trasero con adoquines de hormigón
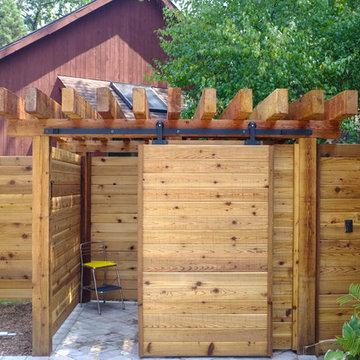
DEBRIERE RESIDENCE
Location: Kalamazoo, MI
Scope: Design & Installation
Features: L-Shaped Pool | Paver Pool Deck with Accent Border | Oversized Steps | Mosaic Glass Tile | Oversized Steps | Diving Board | Pebble Finish | Custom Cedar Fence | Integrated Cedar Outdoor Shower and Changing Room with Barn Door
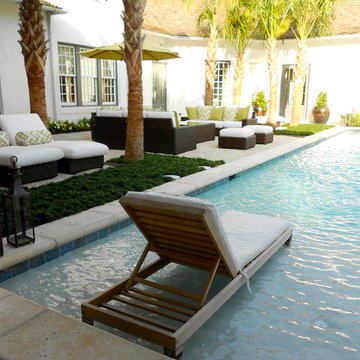
Peacock Pavers
Ejemplo de piscina alargada contemporánea grande rectangular en patio trasero con adoquines de hormigón
Ejemplo de piscina alargada contemporánea grande rectangular en patio trasero con adoquines de hormigón
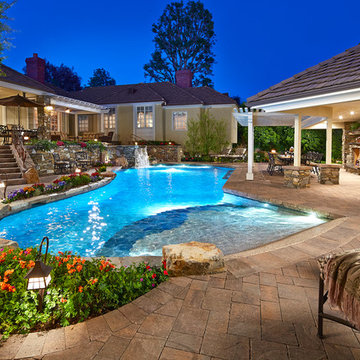
Jeff Smith
Diseño de piscinas y jacuzzis tradicionales renovados grandes a medida en patio trasero con adoquines de hormigón
Diseño de piscinas y jacuzzis tradicionales renovados grandes a medida en patio trasero con adoquines de hormigón
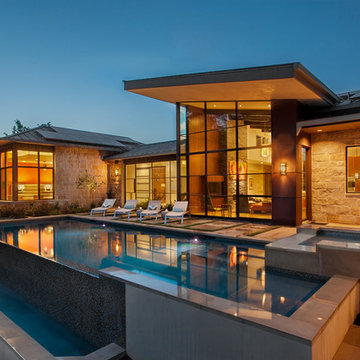
Lake Austin Contemporary Home | Rear Elevation | Paula Ables Interiors | Beautiful, modern home that has an intimate connection with all of its outdoor spaces | Photo by Coles Hairston | Architecture by James D. LaRue Architects
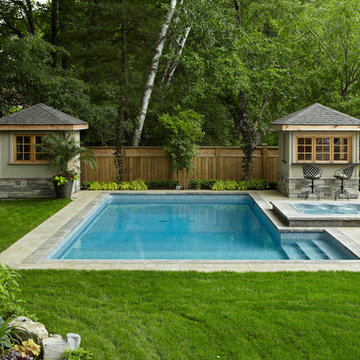
Foto de piscinas y jacuzzis alargados actuales de tamaño medio rectangulares en patio trasero con adoquines de hormigón
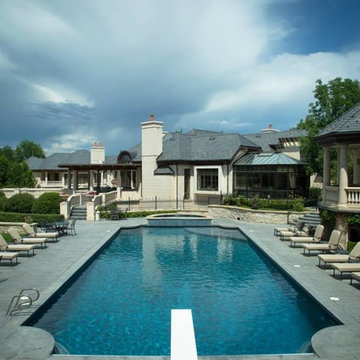
This Denver, CO blue oasis was created by our SunStone "Smoke" superior quartz finish. This deeper hue of blue water provides the perfect contrast to the area's surroundings.
Pool by: Colorado Pools Unlimited
www.coloradopoolsunlimited.com
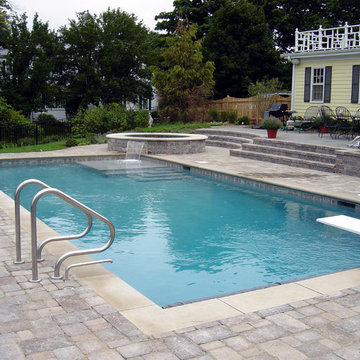
Request Free Quote
This pool in Barrington, IL measures 18'0" x 38'0", and has a 7'0" raised hot tub with waterfall feature. The sunshelf is 7'0" x 7'0" and also doubles as the top step in a geometric step system for swimming pool ingress and egress. Limestone pool coping and brussels block pavers surround the swimming pool and landscape. The pool is protected by an automatic swimming pool cover with custom walk-on stone lid system. The deep end of the pool also features a swim out rest area for weary swimmers.
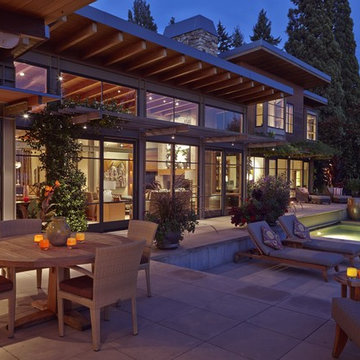
Patrick Barta
Foto de piscinas y jacuzzis alargados contemporáneos grandes rectangulares en patio trasero con adoquines de hormigón
Foto de piscinas y jacuzzis alargados contemporáneos grandes rectangulares en patio trasero con adoquines de hormigón
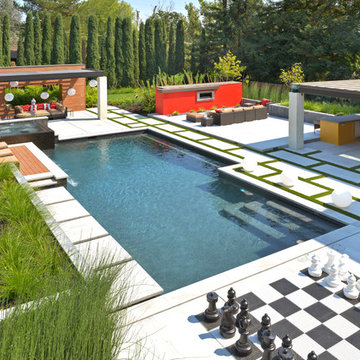
Peter Koenig Landscape Designer, Gene Radding General Contracting, Creative Environments Swimming Pool Construction
Ejemplo de piscina contemporánea extra grande a medida en patio trasero con adoquines de hormigón
Ejemplo de piscina contemporánea extra grande a medida en patio trasero con adoquines de hormigón
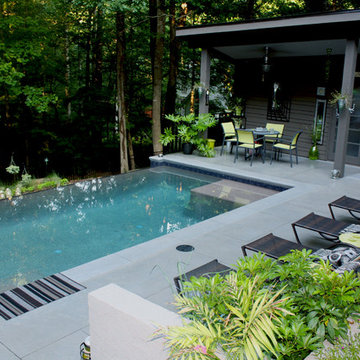
Modelo de casa de la piscina y piscina infinita contemporánea de tamaño medio rectangular en patio trasero con adoquines de hormigón
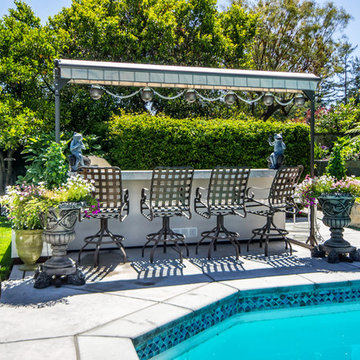
The traditional European urns not only frame the space they prevent people from tripping on the legs of the awning structure.
Photo Credit: Mark Pinkerton, vi360
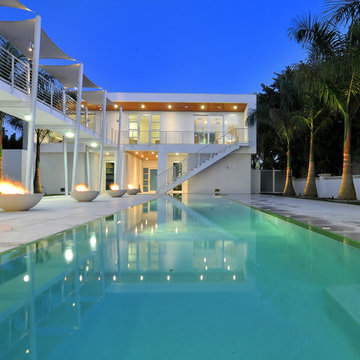
The concept began with creating an international style modern residence taking full advantage of the 360 degree views of Sarasota downtown, the Gulf of Mexico, Sarasota Bay and New Pass. A court yard is surrounded by the home which integrates outdoor and indoor living.
This 6,400 square foot residence is designed around a central courtyard which connects the garage and guest house in the front, to the main house in the rear via fire bowl and lap pool lined walkway on the first level and bridge on the second level. The architecture is ridged yet fluid with the use of teak stained cypress and shade sails that create fluidity and movement in the architecture. The courtyard becomes a private day and night-time oasis with fire, water and cantilevered stair case leading to the front door which seconds as bleacher style seating for watching swimmers in the 60 foot long wet edge lap pool. A royal palm tree orchard frame the courtyard for a true tropical experience.
The façade of the residence is made up of a series of picture frames that frame the architecture and the floor to ceiling glass throughout. The rear covered balcony takes advantage of maximizing the views with glass railings and free spanned structure. The bow of the balcony juts out like a ship breaking free from the rear frame to become the second level scenic overlook. This overlook is rivaled by the full roof top terrace that is made up of wood decking and grass putting green which has a 360 degree panorama of the surroundings.
The floor plan is a reverse style plan with the secondary bedrooms and rooms on the first floor and the great room, kitchen and master bedroom on the second floor to maximize the views in the most used rooms of the house. The residence accomplishes the goals in which were set forth by creating modern design in scale, warmth, form and function.
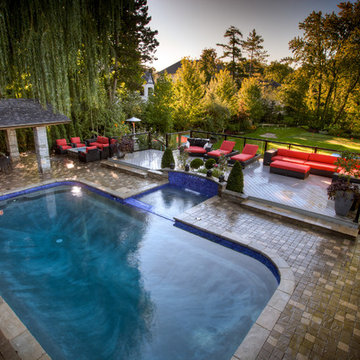
This 2010 project in the Bridle Path was a full property design and construction job. A circular interlock driveway, water feature, and pops of red throughout the gardens creates an impression from the road. In the back a covered dining space, firepit, pool and lounge deck are elevated from the back of the property. This creates the perfect view onto full grown trees and hides the sports court and putting green below. Both front and back landscapes were designed and built to match the traditional architecture of the house, while maintaining a timeless aesthetic throughout the years.
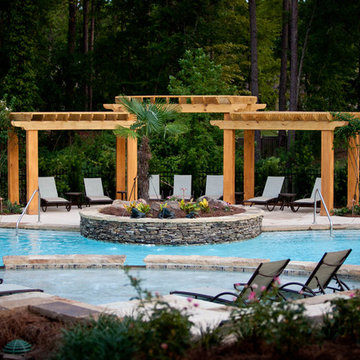
Wright's Mill Community Pool Facility
Photos by Allison Muirhead
Modelo de piscinas y jacuzzis alargados clásicos extra grandes a medida en patio trasero con adoquines de hormigón
Modelo de piscinas y jacuzzis alargados clásicos extra grandes a medida en patio trasero con adoquines de hormigón
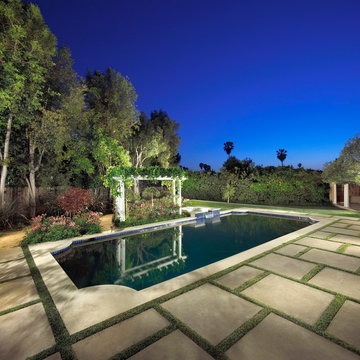
Foto de piscinas y jacuzzis alargados clásicos de tamaño medio rectangulares en patio trasero con adoquines de hormigón
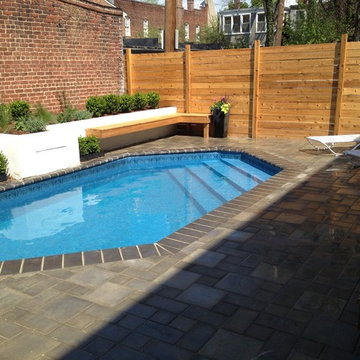
Diseño de piscina con fuente tradicional de tamaño medio a medida en patio trasero con adoquines de hormigón
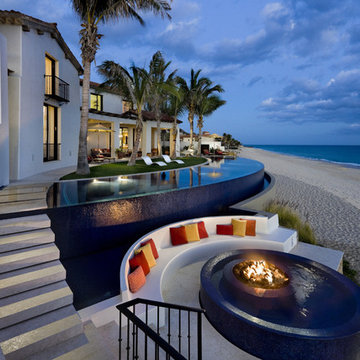
Peter Aaron
Imagen de piscina infinita exótica grande a medida en patio trasero con adoquines de hormigón
Imagen de piscina infinita exótica grande a medida en patio trasero con adoquines de hormigón
18.506 fotos de piscinas con adoquines de hormigón
14
