1.122 fotos de piscinas extra grandes con adoquines de hormigón
Filtrar por
Presupuesto
Ordenar por:Popular hoy
1 - 20 de 1122 fotos
Artículo 1 de 3
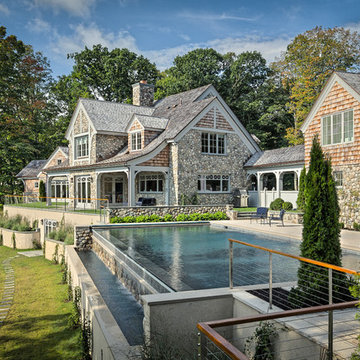
The house and swimming pool were designed to take full advantage of the magnificent and idyllic setting. A custom, Nutmeg Round retaining wall was built to raise and level the property and keep the swimming pool close to the home. A vanishing edge runs over 40ft along the full length of the pool and gives the illusion of dropping into the wetlands below. The pools is surrounded by an expansive, earth color Sahara Granite deck and equipped with an automatic cover.
Phil Nelson Imaging
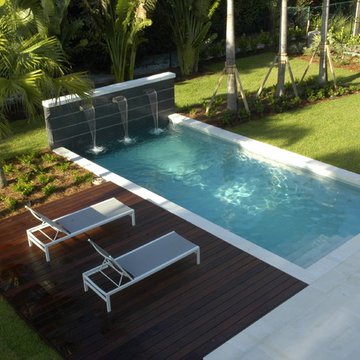
Rob Bramhall
Imagen de piscina con fuente alargada moderna extra grande en forma de L en patio con adoquines de hormigón
Imagen de piscina con fuente alargada moderna extra grande en forma de L en patio con adoquines de hormigón
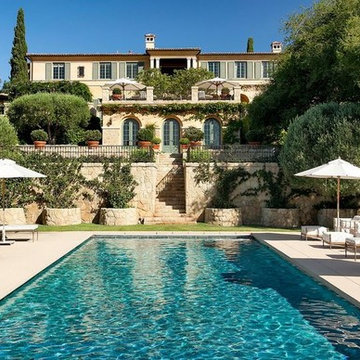
Foto de casa de la piscina y piscina alargada mediterránea extra grande rectangular en patio trasero con adoquines de hormigón
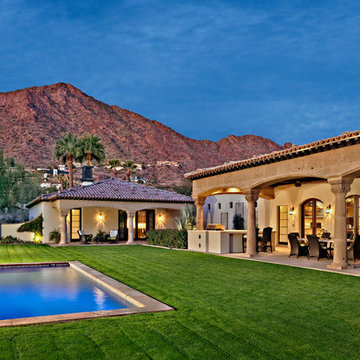
Foto de piscina alargada mediterránea extra grande rectangular en patio trasero con adoquines de hormigón
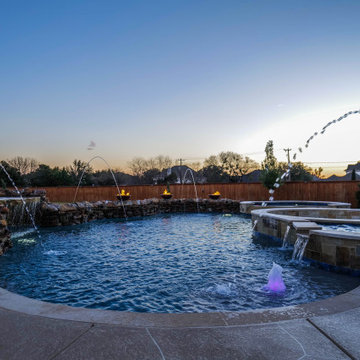
The complete Luxe custom outdoor environment with the swimming pool as the crown jewel topped with a sunken fire pit island. A super Luxe oversized freeform spa adjacent to the pool and the beach entry. Trimmed in natural stone and Oklahoma flagstone to match the custom capped grotto. A complete amenity center patio extension with an outdoor kitchen and sink. Custom designed & built pool cabana Arbor with booted columns & cedar throughout. An expansive perimeter pool deck and custom-engineered plumbing using top-of-the-line sanitation circulation equipment by Jandy™.
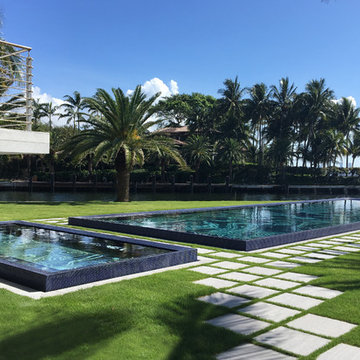
Modelo de piscina alargada minimalista extra grande rectangular en patio trasero con adoquines de hormigón
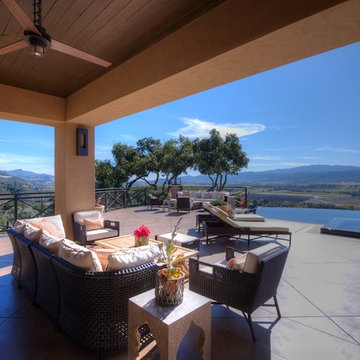
"Round Hill," created with the concept of a private, exquisite and exclusive resort, and designed for the discerning Buyer who seeks absolute privacy, security and luxurious accommodations for family, guests and staff, this just-completed resort-compound offers an extraordinary blend of amenity, location and attention to every detail.
Ideally located between Napa, Yountville and downtown St. Helena, directly across from Quintessa Winery, and minutes from the finest, world-class Napa wineries, Round Hill occupies the 21+ acre hilltop that overlooks the incomparable wine producing region of the Napa Valley, and is within walking distance to the world famous Auberge du Soleil.
An approximately 10,000 square foot main residence with two guest suites and private staff apartment, approximately 1,700-bottle wine cellar, gym, steam room and sauna, elevator, luxurious master suite with his and her baths, dressing areas and sitting room/study, and the stunning kitchen/family/great room adjacent the west-facing, sun-drenched, view-side terrace with covered outdoor kitchen and sparkling infinity pool, all embracing the unsurpassed view of the richly verdant Napa Valley. Separate two-bedroom, two en-suite-bath guest house and separate one-bedroom, one and one-half bath guest cottage.
Total of seven bedrooms, nine full and three half baths and requiring five uninterrupted years of concept, design and development, this resort-estate is now offered fully furnished and accessorized.
Quintessential resort living.
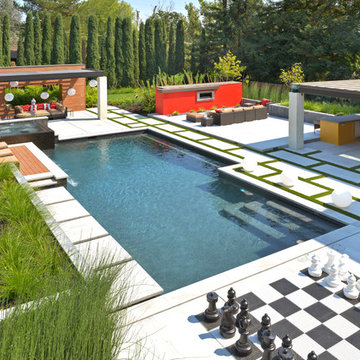
Peter Koenig Landscape Designer, Gene Radding General Contracting, Creative Environments Swimming Pool Construction
Ejemplo de piscina contemporánea extra grande a medida en patio trasero con adoquines de hormigón
Ejemplo de piscina contemporánea extra grande a medida en patio trasero con adoquines de hormigón
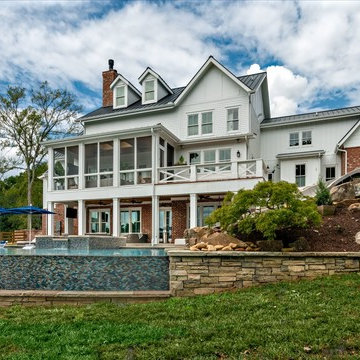
Imagen de piscina con tobogán infinita campestre extra grande a medida en patio trasero con adoquines de hormigón
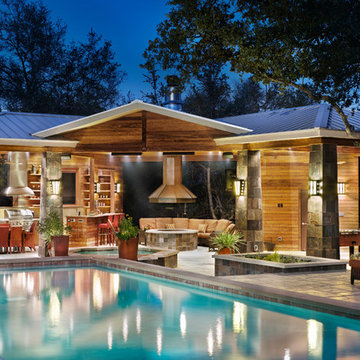
Pavilion at night.
I designed this outdoor living project when at CG&S, and it was beautifully built by their team.
Photo: Paul Finkel 2012
Imagen de casa de la piscina y piscina tradicional renovada extra grande a medida en patio trasero con adoquines de hormigón
Imagen de casa de la piscina y piscina tradicional renovada extra grande a medida en patio trasero con adoquines de hormigón
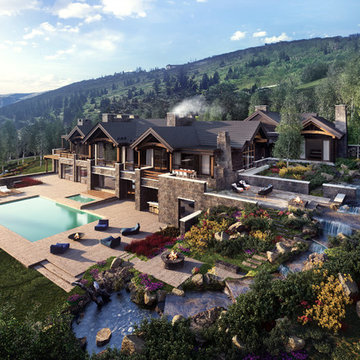
This expansive pool and hot tub area complete with full bar, fireplace and waterfall feature are the definition of luxury in the mountains. Only in Aspen, Colorado can you find a space this decadent with such a timeless understated design.
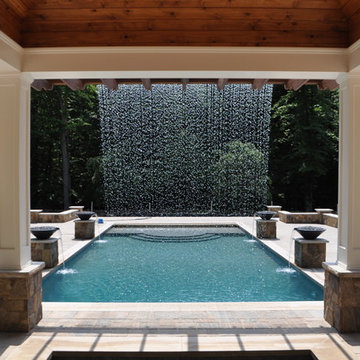
Our client lives on nine acres in Fairfax Station, VA; he requested our firm to create a master plan to include the following; Custom 3-car garage with apartment above, custom paver motor court for easier egress and ingress, more inviting front door entrance with the new smaller motor court with accent stone walls. The backyard was transformed into the ultimate outdoor living and entertaining area, which includes a large custom swimming pool with four gas fire bowl/water feature combo on stone pedestals, custom spa with Ipe pavilion, rain curtain water feature, wood burning stone fireplace as focal point. One of the most impressive features is the pool/guest house with an underground garage to store equipment, two custom Ipe pergolas flank both sides of the pool house, one side with an outdoor shower, and another sidebar area.
With six feet of grade change, we incorporated multiple Fieldstone retaining walls, stairs, outdoor lighting, sprinkler irrigation, and a full landscape plan.
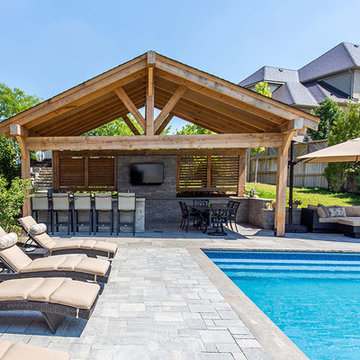
Ejemplo de casa de la piscina y piscina alargada rural extra grande rectangular en patio trasero con adoquines de hormigón
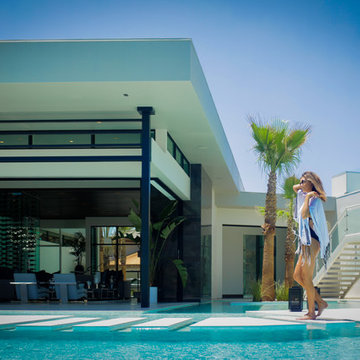
Custom Pool
Diseño de piscinas y jacuzzis infinitos contemporáneos extra grandes a medida en patio trasero con adoquines de hormigón
Diseño de piscinas y jacuzzis infinitos contemporáneos extra grandes a medida en patio trasero con adoquines de hormigón
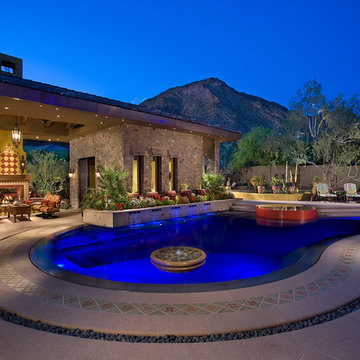
Dino Tonn Photography
Foto de piscinas y jacuzzis infinitos modernos extra grandes a medida en patio trasero con adoquines de hormigón
Foto de piscinas y jacuzzis infinitos modernos extra grandes a medida en patio trasero con adoquines de hormigón
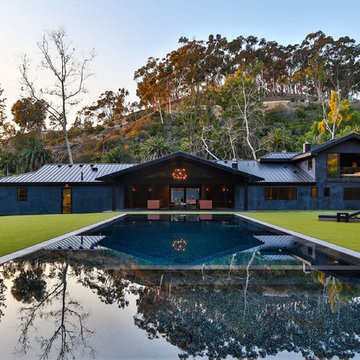
Pool area in a Serra Retreat home. Located in Malibu, CA. Designed by Burdge Architects and Associates.
Berlyn Photography
Diseño de piscina alargada contemporánea extra grande rectangular en patio trasero con adoquines de hormigón
Diseño de piscina alargada contemporánea extra grande rectangular en patio trasero con adoquines de hormigón
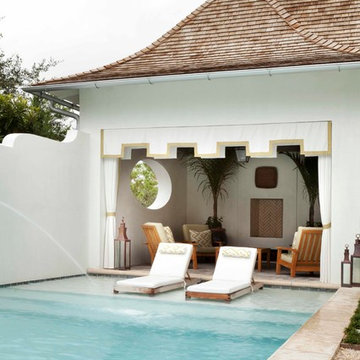
Emily Followill
Imagen de piscina costera extra grande rectangular en patio trasero con adoquines de hormigón
Imagen de piscina costera extra grande rectangular en patio trasero con adoquines de hormigón
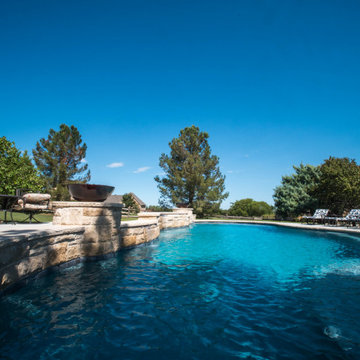
Suburban countryside living in Fort Worth Texas, with outdoor kitchen, covered patio and a great freeform pool with fire pit and fire effects.
Ejemplo de piscina natural de estilo americano extra grande a medida en patio trasero con paisajismo de piscina y adoquines de hormigón
Ejemplo de piscina natural de estilo americano extra grande a medida en patio trasero con paisajismo de piscina y adoquines de hormigón
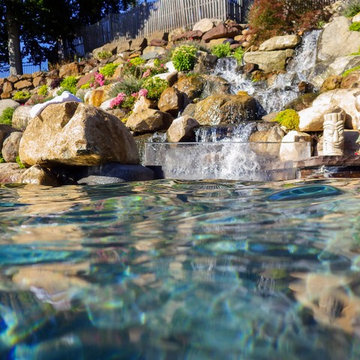
This steeply sloped property was converted into a backyard retreat through the use of natural and man-made stone. The natural gunite swimming pool includes a sundeck and waterfall and is surrounded by a generous paver patio, seat walls and a sunken bar. A Koi pond, bocce court and night-lighting provided add to the interest and enjoyment of this landscape.
This beautiful redesign was also featured in the Interlock Design Magazine. Explained perfectly in ICPI, “Some spa owners might be jealous of the newly revamped backyard of Wayne, NJ family: 5,000 square feet of outdoor living space, complete with an elevated patio area, pool and hot tub lined with natural rock, a waterfall bubbling gently down from a walkway above, and a cozy fire pit tucked off to the side. The era of kiddie pools, Coleman grills and fold-up lawn chairs may be officially over.”
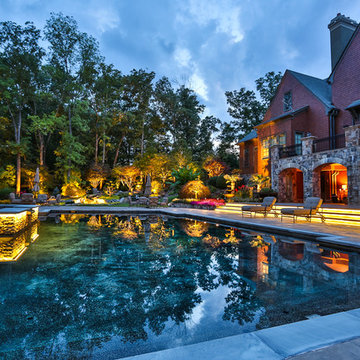
Imagen de piscinas y jacuzzis alargados tradicionales extra grandes a medida en patio trasero con adoquines de hormigón
1.122 fotos de piscinas extra grandes con adoquines de hormigón
1