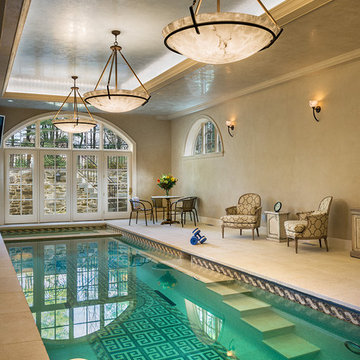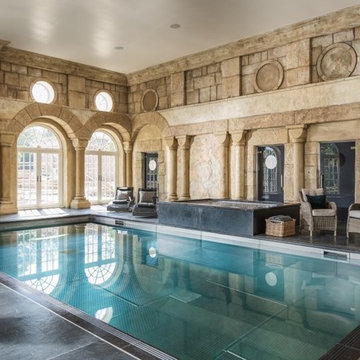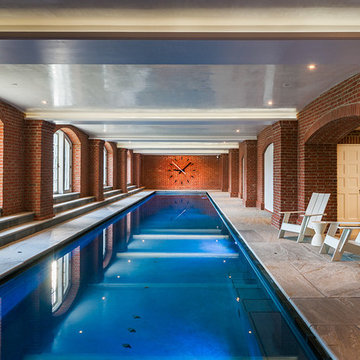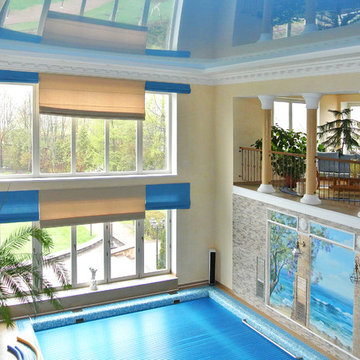557 fotos de piscinas clásicas interiores
Filtrar por
Presupuesto
Ordenar por:Popular hoy
141 - 160 de 557 fotos
Artículo 1 de 3
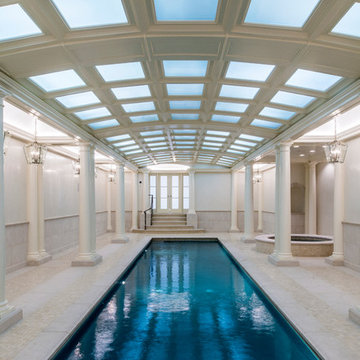
Diseño de piscinas y jacuzzis tradicionales grandes rectangulares y interiores con suelo de baldosas
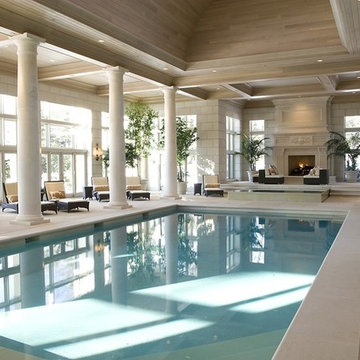
Diseño de piscina alargada tradicional grande interior y rectangular con suelo de baldosas
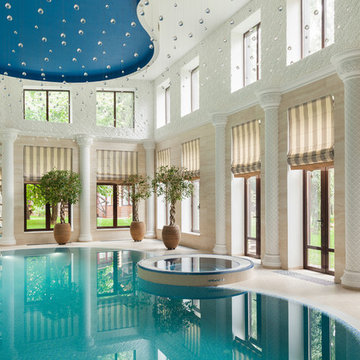
проект и реализация ZE-MOOV HOME,
фотограф Денис Комаров
Modelo de piscina infinita clásica grande interior y a medida
Modelo de piscina infinita clásica grande interior y a medida
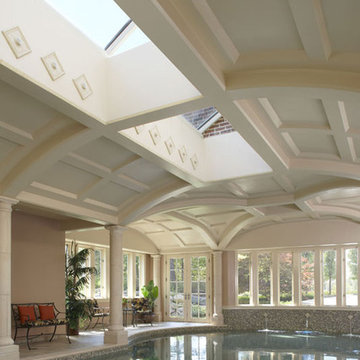
This pool room is part of a second phase addition to this already wonderful home. The original house had been carefully designed to take advantage of its rural setting including views of a water area, nature preserve, and woods. In order to maintain these views while providing a large indoor room for the pool, the project required a unique and difficult concept to be executed. We decided to place the pool room at the basement level where no views would be disturbed. In order to accomplish this, the pool itself was excavated below existing foundation walls requiring substantial shoring and engineering work. The roof of the pool room is a combination of cast-in-place concrete vaults and concrete plank, forming a patio surface and lawn area above. A unique skylight in this lawn area floods the below-grade room with wonderful day lighting. The end result actually enhances the views from the home by providing an elevated stone patio overlooking the ponds and nature preserve. The pool room also enjoys this view as well. We believe the final result of the project shows a very well integrated design which overcame substantial engineering challenges to form a highly functional and well designed solution.
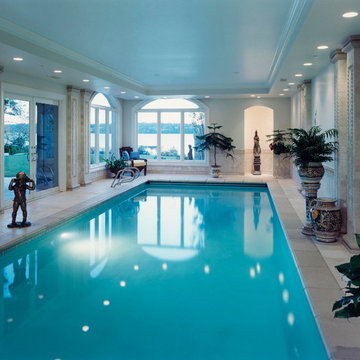
Foto de casa de la piscina y piscina tradicional rectangular y interior con adoquines de piedra natural
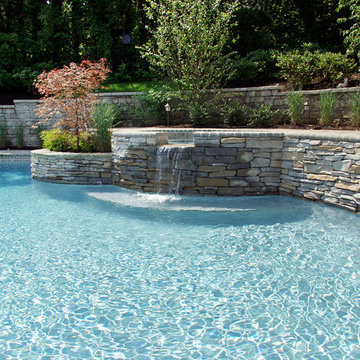
Diseño de piscinas y jacuzzis alargados clásicos pequeños interiores y rectangulares con suelo de baldosas
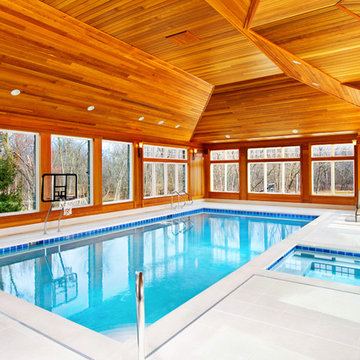
Request Free Quote
This 18’0” x 36’0” indoor swimming pool features an 8’0” x 8’0” deck-level hot tub. Both pool and spa have Valders Wisconsin Limestone coping and colored lighting throughout. The room is finished with a beautiful wood ceiling and paneling, and deck drains along with de-humidification systems keep the pool at the perfect temperature and humidity. This pool and hot tub is the perfect antidote to the frigid Midwest winters!
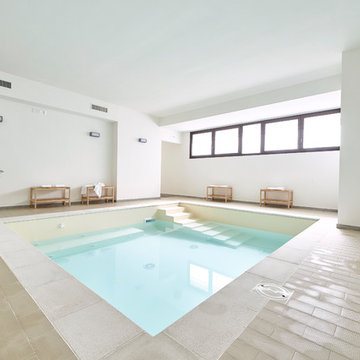
Modelo de piscinas y jacuzzis clásicos pequeños interiores y rectangulares con suelo de baldosas
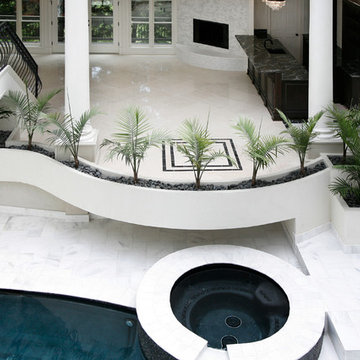
Barbara Brown Photography
Diseño de piscina clásica grande interior y a medida con suelo de baldosas
Diseño de piscina clásica grande interior y a medida con suelo de baldosas
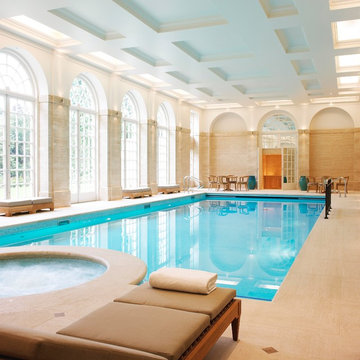
Swimming Pool & Jacuzzi
www.johnevansdesign.com
(Photographed by Mike Swartz photography)
Modelo de piscinas y jacuzzis elevados tradicionales grandes interiores y rectangulares con adoquines de piedra natural
Modelo de piscinas y jacuzzis elevados tradicionales grandes interiores y rectangulares con adoquines de piedra natural
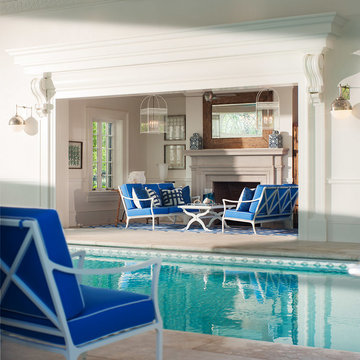
A unique take on a pool house, this room is located in an indoor pool area that has the option to open up to the outdoors. The furniture is durable yet stylish and draws on the beautiful blue hues of the water. Stone fireplace in this sitting area offers a special opportunity for post swim relaxing. Photo Credit Warren Jagger, Architect: Mark P. Finlay Architects
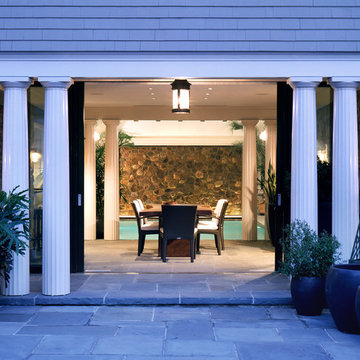
The house is located in Conyers Farm, a residential development, known for its’ grand estates and polo fields. Although the site is just over 10 acres, due to wetlands and conservation areas only 3 acres adjacent to Upper Cross Road could be developed for the house. These restrictions, along with building setbacks led to the linear planning of the house. To maintain a larger back yard, the garage wing was ‘cranked’ towards the street. The bent wing hinged at the three-story turret, reinforces the rambling character and suggests a sense of enclosure around the entry drive court.
Designed in the tradition of late nineteenth-century American country houses. The house has a variety of living spaces, each distinct in shape and orientation. Porches with Greek Doric columns, relaxed plan, juxtaposed masses and shingle-style exterior details all contribute to the elegant “country house” character.
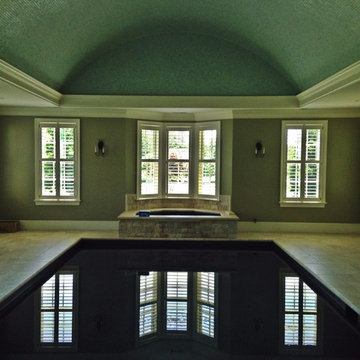
Composite Wood Shutters In Indoor Pool Room
Diseño de piscinas y jacuzzis alargados clásicos de tamaño medio interiores y rectangulares con suelo de baldosas
Diseño de piscinas y jacuzzis alargados clásicos de tamaño medio interiores y rectangulares con suelo de baldosas
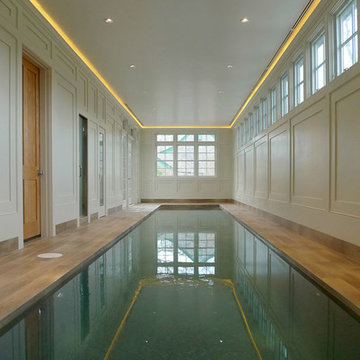
jon moore
Modelo de casa de la piscina y piscina alargada clásica de tamaño medio rectangular y interior
Modelo de casa de la piscina y piscina alargada clásica de tamaño medio rectangular y interior
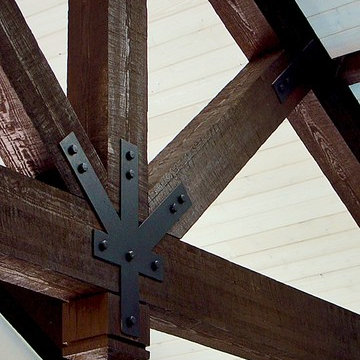
Imagen de piscina alargada clásica grande interior y rectangular
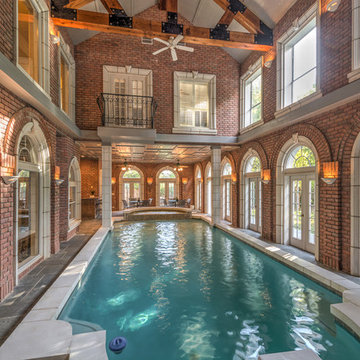
Hunter Coon - True Homes Photography
Foto de piscina con fuente clásica rectangular y interior con adoquines de hormigón
Foto de piscina con fuente clásica rectangular y interior con adoquines de hormigón
557 fotos de piscinas clásicas interiores
8
