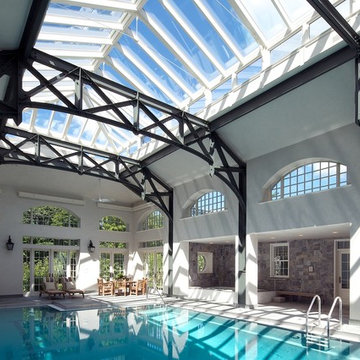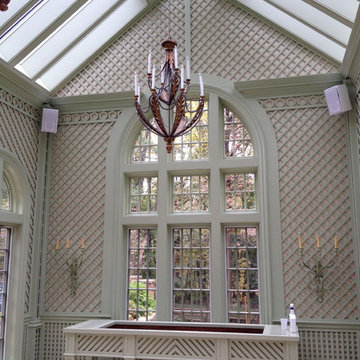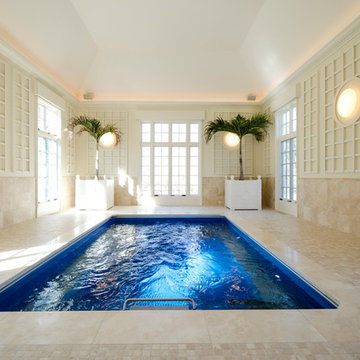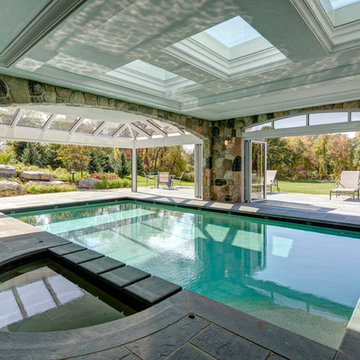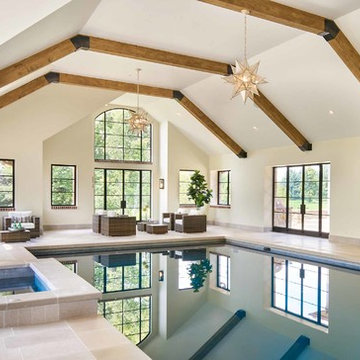555 fotos de piscinas clásicas interiores
Filtrar por
Presupuesto
Ordenar por:Popular hoy
101 - 120 de 555 fotos
Artículo 1 de 3
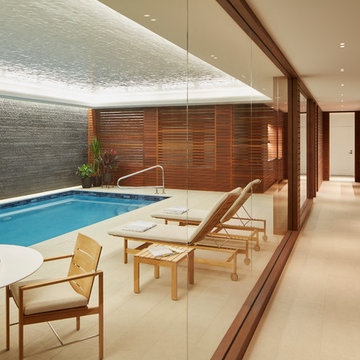
“The client dreamed of a fun family space so we designed an underground pool with adjoining yoga/exercise room (visible through the operable ipe custom shutters!) complete with locker rooms and spa”, says Rodger Owen. Special highlights include: Bateig blue limestone floors, backlit agate wall panels, Ipe slatted wall panels, split chiseled Pompeii stone walls and glazed terra-cotta tile on the ceiling.”
Architecture, Design & Construction by BGD&C
Interior Design by Kaldec Architecture + Design
Exterior Photography: Tony Soluri
Interior Photography: Nathan Kirkman
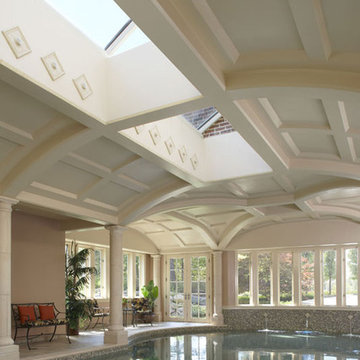
This pool room is part of a second phase addition to this already wonderful home. The original house had been carefully designed to take advantage of its rural setting including views of a water area, nature preserve, and woods. In order to maintain these views while providing a large indoor room for the pool, the project required a unique and difficult concept to be executed. We decided to place the pool room at the basement level where no views would be disturbed. In order to accomplish this, the pool itself was excavated below existing foundation walls requiring substantial shoring and engineering work. The roof of the pool room is a combination of cast-in-place concrete vaults and concrete plank, forming a patio surface and lawn area above. A unique skylight in this lawn area floods the below-grade room with wonderful day lighting. The end result actually enhances the views from the home by providing an elevated stone patio overlooking the ponds and nature preserve. The pool room also enjoys this view as well. We believe the final result of the project shows a very well integrated design which overcame substantial engineering challenges to form a highly functional and well designed solution.
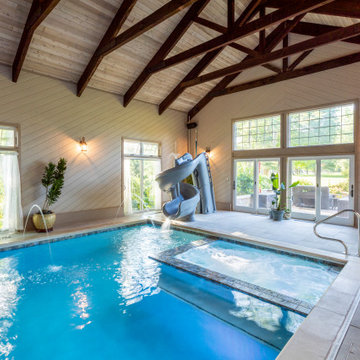
Request Free Quote
This project features an 18’0” x 32’0” indoor swimming pool, 3’6” to 5’0” deep, and a 6’0” x 9’0” hot tub inside the pool. Surrounding the pool are 4 LED color changing lit Laminar flow water features. The enlarged top step and attached bench provides seating and lounging in the shallow end. The pool coping is Ledgestone. The pool also features an automatic pool safety cover with custom stone lid system. The pool also features a Helix slide. The pool and hot tub surface is Ceramaquartz. Photos by e3 Photography.
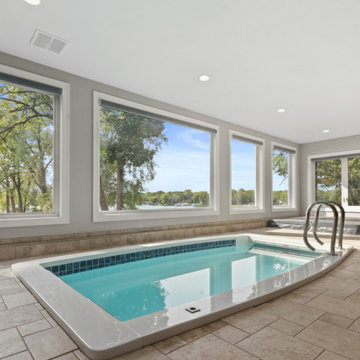
This 2 story addition on Delavan Lake looks like it’s always been a part of the original house, which is always our goal. The lower-level of the addition is home to both a resistance pool and hot tub surrounded by ThermoFloor heating under tile. Large (78″ x 96″) aluminum clad windows were installed on both levels to allow for breathtaking views of Delavan Lake. The main level of the addition has hickory hardwood flooring and is the perfect spot to sit and enjoy coffee in the mornings.
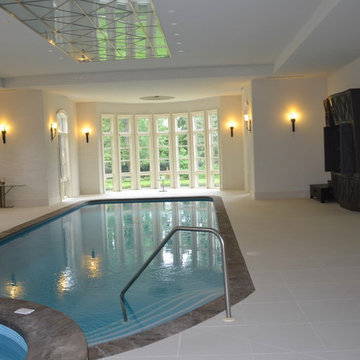
Foto de piscinas y jacuzzis alargados clásicos de tamaño medio interiores y rectangulares con suelo de baldosas
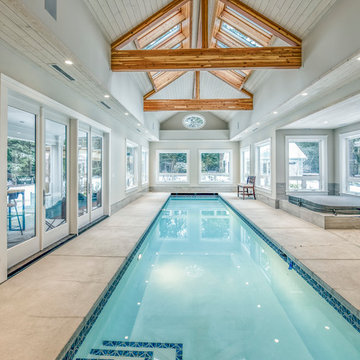
My House Design/Build Team | www.myhousedesignbuild.com | 604-694-6873 | Photography by Liz Dehn and SeeVirtual Marketing & Photography
Modelo de casa de la piscina y piscina alargada clásica grande interior y rectangular con losas de hormigón
Modelo de casa de la piscina y piscina alargada clásica grande interior y rectangular con losas de hormigón
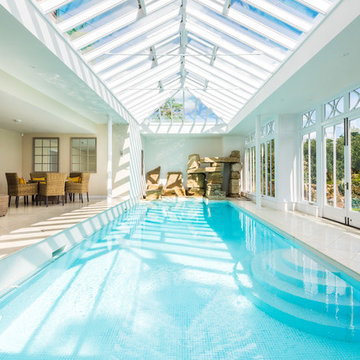
Beautiful pool space created by Nutshell brings this traditional Sussex home up to date.
Imagen de piscina tradicional rectangular y interior
Imagen de piscina tradicional rectangular y interior
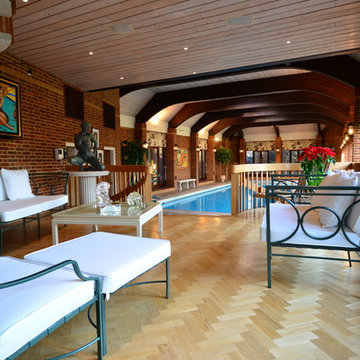
Indoor swimming pool with classic white upholstery
Foto de casa de la piscina y piscina tradicional extra grande interior y rectangular
Foto de casa de la piscina y piscina tradicional extra grande interior y rectangular
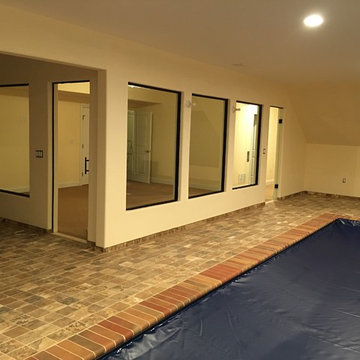
Imagen de piscina alargada clásica de tamaño medio interior y rectangular con adoquines de piedra natural
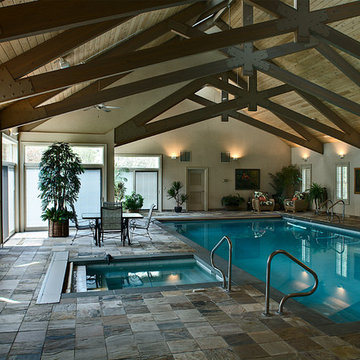
Havlicek Builders - contractor
Ejemplo de casa de la piscina y piscina alargada tradicional grande interior y rectangular con adoquines de piedra natural
Ejemplo de casa de la piscina y piscina alargada tradicional grande interior y rectangular con adoquines de piedra natural
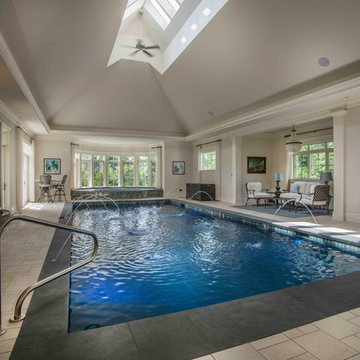
Request Free Quote
This elegant indoor swimming pool measures 16'0" x 36'0" with a raised spa that is roughly 6'0" x 9'0". The wall features a beautiful water feature with a stone water bowl and custom glass tile. The pool has an automatic pool safety cover as well as colored LED lights inside. The perimeter of the pool and spa has custom glass tile in a color called Parrot Cay Luster.
Adorning the perimeter of the pool are 8 deck spray water spouts. The pool finish is CeramaQuartz Midnight Blue exposed aggregate finish. The pool features a commercial-quality Current Systems River Flow swim resistance system. The coping on both the raised hot tub and the pool is Thermal, Eased square edge profile Bluestone. Photos by Larry Huene.
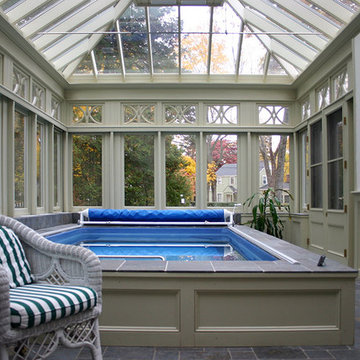
Diseño de casa de la piscina y piscina elevada tradicional pequeña interior y rectangular con adoquines de piedra natural
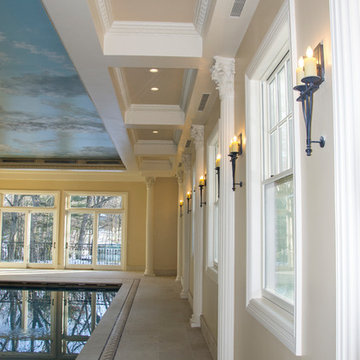
The coffered ceiling was carefully designed to align with the corinthian columns, lining both sides of the pool, creating a beautiful symmetrical space. The ceiling design also hides the required mechanical and avoids interruption of the curved ceiling and mural above the pool.
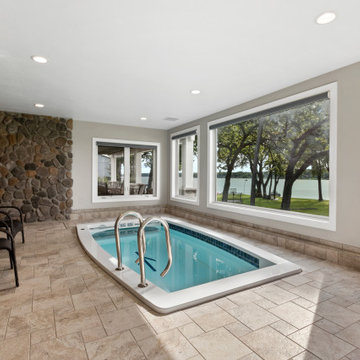
This 2 story addition on Delavan Lake looks like it’s always been a part of the original house, which is always our goal. The lower-level of the addition is home to both a resistance pool and hot tub surrounded by ThermoFloor heating under tile. Large (78″ x 96″) aluminum clad windows were installed on both levels to allow for breathtaking views of Delavan Lake. The main level of the addition has hickory hardwood flooring and is the perfect spot to sit and enjoy coffee in the mornings.
555 fotos de piscinas clásicas interiores
6
