944 fotos de lavaderos modernos con suelo gris
Filtrar por
Presupuesto
Ordenar por:Popular hoy
41 - 60 de 944 fotos
Artículo 1 de 3

Renovations made this house bright, open, and modern. In addition to installing white oak flooring, we opened up and brightened the living space by removing a wall between the kitchen and family room and added large windows to the kitchen. In the family room, we custom made the built-ins with a clean design and ample storage. In the family room, we custom-made the built-ins. We also custom made the laundry room cubbies, using shiplap that we painted light blue.
Rudloff Custom Builders has won Best of Houzz for Customer Service in 2014, 2015 2016, 2017 and 2019. We also were voted Best of Design in 2016, 2017, 2018, 2019 which only 2% of professionals receive. Rudloff Custom Builders has been featured on Houzz in their Kitchen of the Week, What to Know About Using Reclaimed Wood in the Kitchen as well as included in their Bathroom WorkBook article. We are a full service, certified remodeling company that covers all of the Philadelphia suburban area. This business, like most others, developed from a friendship of young entrepreneurs who wanted to make a difference in their clients’ lives, one household at a time. This relationship between partners is much more than a friendship. Edward and Stephen Rudloff are brothers who have renovated and built custom homes together paying close attention to detail. They are carpenters by trade and understand concept and execution. Rudloff Custom Builders will provide services for you with the highest level of professionalism, quality, detail, punctuality and craftsmanship, every step of the way along our journey together.
Specializing in residential construction allows us to connect with our clients early in the design phase to ensure that every detail is captured as you imagined. One stop shopping is essentially what you will receive with Rudloff Custom Builders from design of your project to the construction of your dreams, executed by on-site project managers and skilled craftsmen. Our concept: envision our client’s ideas and make them a reality. Our mission: CREATING LIFETIME RELATIONSHIPS BUILT ON TRUST AND INTEGRITY.
Photo Credit: Linda McManus Images

Imagen de lavadero multiusos y lineal minimalista grande con armarios con paneles empotrados, puertas de armario grises, encimera de granito, paredes grises, suelo de baldosas de cerámica, lavadora y secadora juntas, suelo gris y encimeras grises
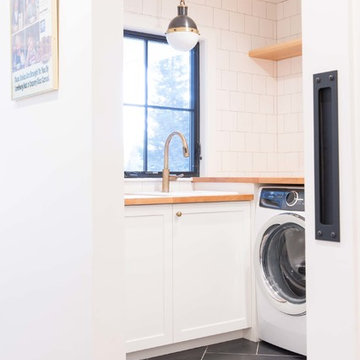
Foto de lavadero moderno con fregadero de un seno, armarios estilo shaker, puertas de armario blancas, encimera de madera, suelo de baldosas de porcelana, lavadora y secadora integrada y suelo gris

Ejemplo de lavadero multiusos y lineal moderno de tamaño medio con fregadero sobremueble, armarios estilo shaker, puertas de armario verdes, encimera de madera, salpicadero blanco, salpicadero de azulejos de cemento, paredes beige, suelo de baldosas de cerámica, lavadora y secadora juntas, suelo gris, encimeras marrones y papel pintado

Beautiful utility room created using a super matt and special edition finish. Nano Sencha is a soft Green super matt texture door. Arcos Edition Rocco Grey is a textured vein finish door. Combined together with Caesarstone Cloudburst Concrete this utility room oozes class.

Ejemplo de cuarto de lavado lineal minimalista pequeño con fregadero bajoencimera, armarios con paneles lisos, puertas de armario de madera oscura, encimera de cuarzo compacto, salpicadero verde, salpicadero de azulejos de porcelana, paredes blancas, suelo de baldosas de porcelana, lavadora y secadora apiladas, suelo gris y encimeras blancas
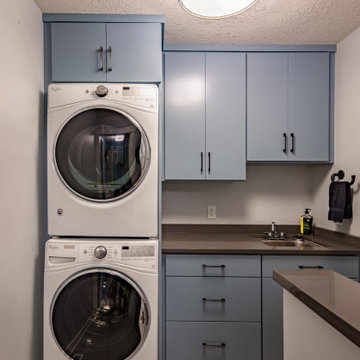
Diseño de cuarto de lavado lineal moderno pequeño con fregadero bajoencimera, armarios con paneles lisos, puertas de armario azules, encimera de cuarzo compacto, paredes beige, suelo de baldosas de porcelana, lavadora y secadora apiladas, suelo gris y encimeras grises
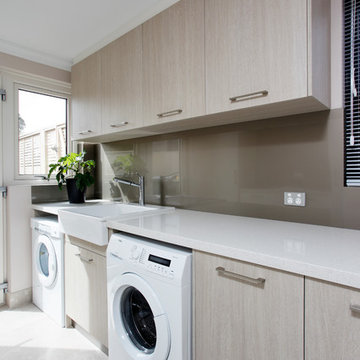
Doors: Laminex White Washed Oak Riven Finish (vertical grain).
Bench: Essastone French Nougat 40mm edges
Splash: Laminex Metaline Autumn Perle
Imagen de lavadero lineal moderno con fregadero sobremueble, armarios con paneles lisos, encimera de cuarzo compacto, puertas de armario de madera clara, encimeras blancas, lavadora y secadora juntas, suelo de baldosas de cerámica y suelo gris
Imagen de lavadero lineal moderno con fregadero sobremueble, armarios con paneles lisos, encimera de cuarzo compacto, puertas de armario de madera clara, encimeras blancas, lavadora y secadora juntas, suelo de baldosas de cerámica y suelo gris

Situated in the wooded hills of Orinda lies an old home with great potential. Ridgecrest Designs turned an outdated kitchen into a jaw-dropping space fit for a contemporary art gallery. To give an artistic urban feel we commissioned a local artist to paint a textured "warehouse wall" on the tallest wall of the kitchen. Four skylights allow natural light to shine down and highlight the warehouse wall. Bright white glossy cabinets with hints of white oak and black accents pop on a light landscape. Real Turkish limestone covers the floor in a random pattern for an old-world look in an otherwise ultra-modern space.

Imagen de lavadero multiusos y lineal moderno de tamaño medio con armarios con paneles lisos, puertas de armario blancas, encimera de cemento, paredes blancas, suelo de cemento, lavadora y secadora apiladas, suelo gris y encimeras grises

Working with repeat clients is always a dream! The had perfect timing right before the pandemic for their vacation home to get out city and relax in the mountains. This modern mountain home is stunning. Check out every custom detail we did throughout the home to make it a unique experience!

A full interior fit out designed closely with the client for a mega build in Cornwall. The brief was to create minimalist and contemporary pieces that give continuity of materials, quality and styling throughout the entire house.
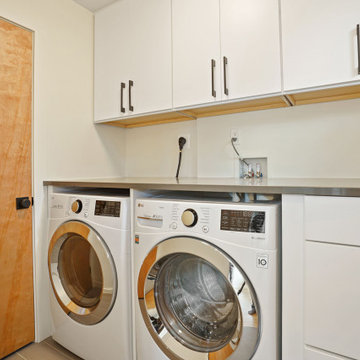
Laundry room with side-by-side washer dryer and white cabinets for storage
Foto de cuarto de lavado lineal moderno pequeño con armarios con paneles lisos, puertas de armario blancas, paredes beige, suelo de baldosas de porcelana, lavadora y secadora juntas y suelo gris
Foto de cuarto de lavado lineal moderno pequeño con armarios con paneles lisos, puertas de armario blancas, paredes beige, suelo de baldosas de porcelana, lavadora y secadora juntas y suelo gris

A challenging brief to combine a space saving downstairs cloakroom with a utility room whilst providing a home for concealed stacked appliances, storage and a large under counter sink. The space needed to be pleasant for guests using the toilet, so a white sink was chosen, brushed brass fittings, a composite white worktop, herringbone wall tiles, patterned floor tiles and ample hidden storage for cleaning products. Finishing touches include the round hanging mirror, framed photographs and oak display shelf.

Ejemplo de cuarto de lavado de galera minimalista pequeño con fregadero bajoencimera, armarios estilo shaker, puertas de armario blancas, encimera de laminado, paredes grises, suelo vinílico, lavadora y secadora juntas, suelo gris y encimeras grises

Side Addition to Oak Hill Home
After living in their Oak Hill home for several years, they decided that they needed a larger, multi-functional laundry room, a side entrance and mudroom that suited their busy lifestyles.
A small powder room was a closet placed in the middle of the kitchen, while a tight laundry closet space overflowed into the kitchen.
After meeting with Michael Nash Custom Kitchens, plans were drawn for a side addition to the right elevation of the home. This modification filled in an open space at end of driveway which helped boost the front elevation of this home.
Covering it with matching brick facade made it appear as a seamless addition.
The side entrance allows kids easy access to mudroom, for hang clothes in new lockers and storing used clothes in new large laundry room. This new state of the art, 10 feet by 12 feet laundry room is wrapped up with upscale cabinetry and a quartzite counter top.
The garage entrance door was relocated into the new mudroom, with a large side closet allowing the old doorway to become a pantry for the kitchen, while the old powder room was converted into a walk-in pantry.
A new adjacent powder room covered in plank looking porcelain tile was furnished with embedded black toilet tanks. A wall mounted custom vanity covered with stunning one-piece concrete and sink top and inlay mirror in stone covered black wall with gorgeous surround lighting. Smart use of intense and bold color tones, help improve this amazing side addition.
Dark grey built-in lockers complementing slate finished in place stone floors created a continuous floor place with the adjacent kitchen flooring.
Now this family are getting to enjoy every bit of the added space which makes life easier for all.

Laundry room with custom cabinetry and storage.
Diseño de cuarto de lavado en U moderno de tamaño medio con fregadero bajoencimera, armarios con paneles lisos, puertas de armario verdes, encimera de cuarcita, salpicadero beige, salpicadero de azulejos de cerámica, paredes beige, suelo de baldosas de porcelana, lavadora y secadora juntas, suelo gris y encimeras beige
Diseño de cuarto de lavado en U moderno de tamaño medio con fregadero bajoencimera, armarios con paneles lisos, puertas de armario verdes, encimera de cuarcita, salpicadero beige, salpicadero de azulejos de cerámica, paredes beige, suelo de baldosas de porcelana, lavadora y secadora juntas, suelo gris y encimeras beige

Laundry room
Modelo de cuarto de lavado en U moderno de tamaño medio con fregadero bajoencimera, armarios con paneles lisos, puertas de armario de madera en tonos medios, encimera de cuarzo compacto, paredes blancas, suelo de baldosas de porcelana, lavadora y secadora juntas, suelo gris y encimeras grises
Modelo de cuarto de lavado en U moderno de tamaño medio con fregadero bajoencimera, armarios con paneles lisos, puertas de armario de madera en tonos medios, encimera de cuarzo compacto, paredes blancas, suelo de baldosas de porcelana, lavadora y secadora juntas, suelo gris y encimeras grises
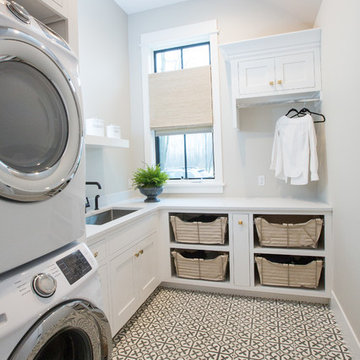
Modelo de cuarto de lavado en L minimalista de tamaño medio con fregadero bajoencimera, armarios estilo shaker, puertas de armario blancas, encimera de cuarzo compacto, paredes grises, suelo de cemento, lavadora y secadora apiladas, suelo gris y encimeras blancas
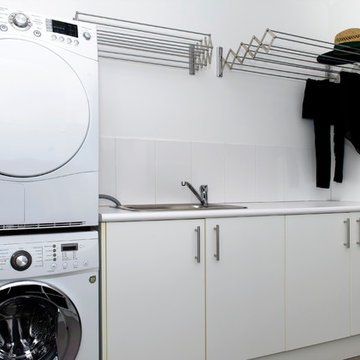
Abe Bastoli
Ejemplo de lavadero multiusos y lineal minimalista de tamaño medio con fregadero de un seno, armarios con paneles lisos, puertas de armario blancas, encimera de laminado, suelo de baldosas de porcelana, lavadora y secadora juntas y suelo gris
Ejemplo de lavadero multiusos y lineal minimalista de tamaño medio con fregadero de un seno, armarios con paneles lisos, puertas de armario blancas, encimera de laminado, suelo de baldosas de porcelana, lavadora y secadora juntas y suelo gris
944 fotos de lavaderos modernos con suelo gris
3