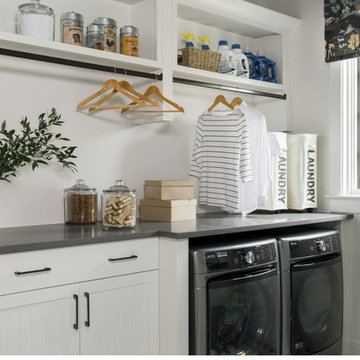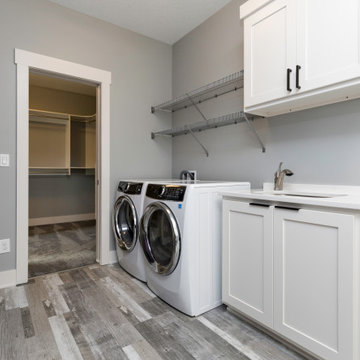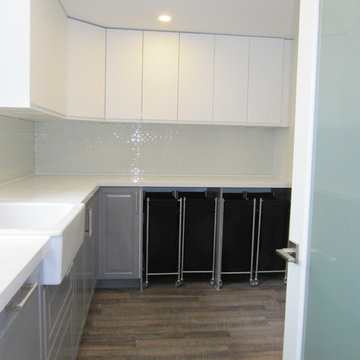230 fotos de lavaderos modernos con encimera de cuarcita
Filtrar por
Presupuesto
Ordenar por:Popular hoy
1 - 20 de 230 fotos
Artículo 1 de 3

Gunnar W
Foto de cuarto de lavado en L moderno de tamaño medio con fregadero bajoencimera, armarios estilo shaker, puertas de armario blancas, encimera de cuarcita, paredes grises, suelo de cemento, lavadora y secadora juntas, suelo negro y encimeras grises
Foto de cuarto de lavado en L moderno de tamaño medio con fregadero bajoencimera, armarios estilo shaker, puertas de armario blancas, encimera de cuarcita, paredes grises, suelo de cemento, lavadora y secadora juntas, suelo negro y encimeras grises

In the laundry room a bench, broom closet, and plenty of storage for organization were key. The fun tile floors carry into the bathroom where we used a wallpaper full of big, happy florals.

Ejemplo de lavadero multiusos y de galera moderno pequeño con puertas de armario blancas, encimera de cuarcita, suelo de baldosas de porcelana, lavadora y secadora apiladas y encimeras grises

This completely updated laundry room with custom built in countertop, storage cabinets, stainless steel deep laundry sink, industrial faucet with extending hose is sure to make laundry day much more streamlined. Also updated with new Samsung energy efficient front loading washing machine & dryer to finish off this crisp, clean laundry room with a custom design.

Beautiful utility room created using a super matt and special edition finish. Nano Sencha is a soft Green super matt texture door. Arcos Edition Rocco Grey is a textured vein finish door. Combined together with Caesarstone Cloudburst Concrete this utility room oozes class.

Side Addition to Oak Hill Home
After living in their Oak Hill home for several years, they decided that they needed a larger, multi-functional laundry room, a side entrance and mudroom that suited their busy lifestyles.
A small powder room was a closet placed in the middle of the kitchen, while a tight laundry closet space overflowed into the kitchen.
After meeting with Michael Nash Custom Kitchens, plans were drawn for a side addition to the right elevation of the home. This modification filled in an open space at end of driveway which helped boost the front elevation of this home.
Covering it with matching brick facade made it appear as a seamless addition.
The side entrance allows kids easy access to mudroom, for hang clothes in new lockers and storing used clothes in new large laundry room. This new state of the art, 10 feet by 12 feet laundry room is wrapped up with upscale cabinetry and a quartzite counter top.
The garage entrance door was relocated into the new mudroom, with a large side closet allowing the old doorway to become a pantry for the kitchen, while the old powder room was converted into a walk-in pantry.
A new adjacent powder room covered in plank looking porcelain tile was furnished with embedded black toilet tanks. A wall mounted custom vanity covered with stunning one-piece concrete and sink top and inlay mirror in stone covered black wall with gorgeous surround lighting. Smart use of intense and bold color tones, help improve this amazing side addition.
Dark grey built-in lockers complementing slate finished in place stone floors created a continuous floor place with the adjacent kitchen flooring.
Now this family are getting to enjoy every bit of the added space which makes life easier for all.

Laundry room with custom cabinetry and storage.
Diseño de cuarto de lavado en U moderno de tamaño medio con fregadero bajoencimera, armarios con paneles lisos, puertas de armario verdes, encimera de cuarcita, salpicadero beige, salpicadero de azulejos de cerámica, paredes beige, suelo de baldosas de porcelana, lavadora y secadora juntas, suelo gris y encimeras beige
Diseño de cuarto de lavado en U moderno de tamaño medio con fregadero bajoencimera, armarios con paneles lisos, puertas de armario verdes, encimera de cuarcita, salpicadero beige, salpicadero de azulejos de cerámica, paredes beige, suelo de baldosas de porcelana, lavadora y secadora juntas, suelo gris y encimeras beige

Design: Hartford House Design & Build
PC: Nick Sorensen
Ejemplo de cuarto de lavado de galera minimalista de tamaño medio con fregadero sobremueble, armarios estilo shaker, puertas de armario azules, encimera de cuarcita, paredes blancas, suelo de baldosas de cerámica, lavadora y secadora juntas, suelo multicolor y encimeras blancas
Ejemplo de cuarto de lavado de galera minimalista de tamaño medio con fregadero sobremueble, armarios estilo shaker, puertas de armario azules, encimera de cuarcita, paredes blancas, suelo de baldosas de cerámica, lavadora y secadora juntas, suelo multicolor y encimeras blancas

Galley Style Laundry Room with ceiling mounted clothes airer.
Ejemplo de armario lavadero de galera y abovedado minimalista de tamaño medio con fregadero sobremueble, armarios estilo shaker, puertas de armario grises, encimera de cuarcita, salpicadero blanco, puertas de cuarzo sintético, paredes grises, suelo de baldosas de porcelana, lavadora y secadora apiladas, suelo beige, encimeras blancas y machihembrado
Ejemplo de armario lavadero de galera y abovedado minimalista de tamaño medio con fregadero sobremueble, armarios estilo shaker, puertas de armario grises, encimera de cuarcita, salpicadero blanco, puertas de cuarzo sintético, paredes grises, suelo de baldosas de porcelana, lavadora y secadora apiladas, suelo beige, encimeras blancas y machihembrado

Galley laundry with built in washer and dryer cabinets
Ejemplo de cuarto de lavado de galera y abovedado moderno extra grande con fregadero bajoencimera, armarios con rebordes decorativos, puertas de armario negras, encimera de cuarcita, salpicadero verde, salpicadero con mosaicos de azulejos, paredes grises, suelo de baldosas de porcelana, lavadora y secadora integrada, suelo gris y encimeras beige
Ejemplo de cuarto de lavado de galera y abovedado moderno extra grande con fregadero bajoencimera, armarios con rebordes decorativos, puertas de armario negras, encimera de cuarcita, salpicadero verde, salpicadero con mosaicos de azulejos, paredes grises, suelo de baldosas de porcelana, lavadora y secadora integrada, suelo gris y encimeras beige

A striking black, white and gray plaid tile sets the tone for this attractive laundry room that combines function and style, with high-efficiency appliances, easy-access storage and lots of counter space.

Laundry room cabinets by Hayes Cabinetry, 3cm quartz counters by caesarstone, Bosch laundry. Brizo plumbing fixture and Shaw industries tile flooring

Fun and functional utility room with added storage
Diseño de cuarto de lavado moderno grande con fregadero encastrado, armarios estilo shaker, puertas de armario de madera en tonos medios, encimera de cuarcita, paredes púrpuras, suelo de baldosas de porcelana, lavadora y secadora juntas, suelo beige y encimeras beige
Diseño de cuarto de lavado moderno grande con fregadero encastrado, armarios estilo shaker, puertas de armario de madera en tonos medios, encimera de cuarcita, paredes púrpuras, suelo de baldosas de porcelana, lavadora y secadora juntas, suelo beige y encimeras beige

Diseño de lavadero en L minimalista de tamaño medio con fregadero sobremueble, armarios estilo shaker, puertas de armario blancas, encimera de cuarcita, salpicadero blanco, salpicadero de azulejos de porcelana, suelo blanco, encimeras blancas, paredes blancas y suelo vinílico

Ejemplo de cuarto de lavado en U minimalista grande con fregadero bajoencimera, armarios estilo shaker, puertas de armario blancas, encimera de cuarcita, paredes blancas, suelo de madera clara, lavadora y secadora juntas, suelo marrón y encimeras blancas

Imagen de lavadero multiusos y lineal minimalista grande con fregadero bajoencimera, armarios estilo shaker, puertas de armario blancas, encimera de cuarcita, paredes grises, suelo vinílico, lavadora y secadora juntas, suelo multicolor y encimeras blancas

Small basement bathroom full renovation/transformation. Construction laundry room with cabinets from IKEA, quartz counter-top and glass mosaic back-splash

Seabrook features miles of shoreline just 30 minutes from downtown Houston. Our clients found the perfect home located on a canal with bay access, but it was a bit dated. Freshening up a home isn’t just paint and furniture, though. By knocking down some walls in the main living area, an open floor plan brightened the space and made it ideal for hosting family and guests. Our advice is to always add in pops of color, so we did just with brass. The barstools, light fixtures, and cabinet hardware compliment the airy, white kitchen. The living room’s 5 ft wide chandelier pops against the accent wall (not that it wasn’t stunning on its own, though). The brass theme flows into the laundry room with built-in dog kennels for the client’s additional family members.
We love how bright and airy this bayside home turned out!

The mid century contemporary home was taken down to the studs. Phase 1 of this project included remodeling the kitchen, enlarging the laundry room, remodeling two guest bathrooms, addition of LED lighting, ultra glossy epoxy flooring, adding custom anodized exterior doors and adding custom cumaru siding. The kitchen includes high gloss cabinets, quartz countertops and a custom glass back splash. The bathrooms include free floating thermafoil cabinetry, quartz countertops and wall to wall tile. This house turned out incredible.

Foto de cuarto de lavado en L minimalista pequeño con fregadero de un seno, armarios con paneles lisos, puertas de armario de madera oscura, encimera de cuarcita, salpicadero metalizado, salpicadero de azulejos de cerámica, paredes blancas, suelo de baldosas de porcelana, lavadora y secadora apiladas, suelo gris y encimeras blancas
230 fotos de lavaderos modernos con encimera de cuarcita
1