Lavaderos
Filtrar por
Presupuesto
Ordenar por:Popular hoy
21 - 40 de 3534 fotos
Artículo 1 de 3

Foto de lavadero lineal actual pequeño con fregadero bajoencimera, encimera de cuarzo compacto, lavadora y secadora juntas, armarios con paneles lisos, puertas de armario blancas, salpicadero verde, paredes blancas, suelo gris y encimeras blancas

Diseño de lavadero lineal contemporáneo con fregadero bajoencimera, armarios con paneles lisos, puertas de armario blancas, salpicadero blanco, paredes blancas, lavadora y secadora integrada, suelo gris y encimeras blancas
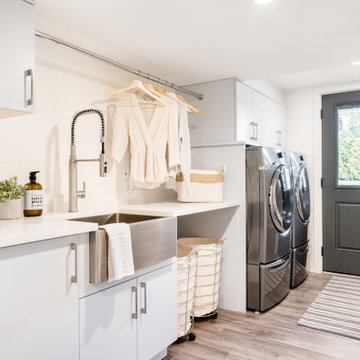
Modelo de cuarto de lavado lineal contemporáneo de tamaño medio con fregadero sobremueble, armarios con paneles lisos, puertas de armario blancas, paredes blancas, suelo de madera en tonos medios, lavadora y secadora juntas, suelo marrón y encimeras blancas

Modelo de lavadero multiusos y lineal clásico renovado de tamaño medio con armarios con paneles lisos, puertas de armario blancas, encimera de madera, paredes blancas, suelo laminado, lavadora y secadora apiladas, suelo gris, fregadero sobremueble y encimeras blancas

Our clients purchased this 1950 ranch style cottage knowing it needed to be updated. They fell in love with the location, being within walking distance to White Rock Lake. They wanted to redesign the layout of the house to improve the flow and function of the spaces while maintaining a cozy feel. They wanted to explore the idea of opening up the kitchen and possibly even relocating it. A laundry room and mudroom space needed to be added to that space, as well. Both bathrooms needed a complete update and they wanted to enlarge the master bath if possible, to have a double vanity and more efficient storage. With two small boys and one on the way, they ideally wanted to add a 3rd bedroom to the house within the existing footprint but were open to possibly designing an addition, if that wasn’t possible.
In the end, we gave them everything they wanted, without having to put an addition on to the home. They absolutely love the openness of their new kitchen and living spaces and we even added a small bar! They have their much-needed laundry room and mudroom off the back patio, so their “drop zone” is out of the way. We were able to add storage and double vanity to the master bathroom by enclosing what used to be a coat closet near the entryway and using that sq. ft. in the bathroom. The functionality of this house has completely changed and has definitely changed the lives of our clients for the better!

A small utility room in our handleless Shaker-style painted in a dark grey colour - 'Worsted' by Farrow and Ball. A washer-dryer stack is a good solution for small spaces like this. The tap is Franke Nyon in stainless steel and the sink is a small Franke Kubus stainless steel sink. The appliances are a Miele WKR571WPS washing machine and a Miele TKR850WP tumble dryer.

Designed by: Soda Pop Design inc
Photography by: Stephani Buchman Photography
Construction by: Soda Pop Construction co.
Ejemplo de cuarto de lavado lineal contemporáneo con armarios con paneles lisos, puertas de armario blancas, paredes blancas, suelo de madera en tonos medios, lavadora y secadora juntas, suelo marrón y encimeras blancas
Ejemplo de cuarto de lavado lineal contemporáneo con armarios con paneles lisos, puertas de armario blancas, paredes blancas, suelo de madera en tonos medios, lavadora y secadora juntas, suelo marrón y encimeras blancas

Diseño de cuarto de lavado lineal contemporáneo de tamaño medio con puertas de armario blancas, paredes blancas, lavadora y secadora apiladas, suelo negro, encimeras blancas, armarios con paneles empotrados, encimera de cuarzo compacto y suelo de mármol
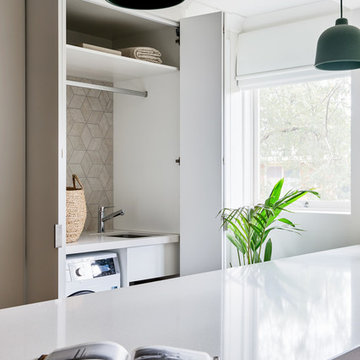
Ejemplo de armario lavadero lineal actual pequeño con fregadero bajoencimera, puertas de armario blancas, encimera de cuarzo compacto, paredes blancas, suelo de madera clara, lavadora y secadora juntas, suelo marrón y encimeras blancas

This master bath was dark and dated. Although a large space, the area felt small and obtrusive. By removing the columns and step up, widening the shower and creating a true toilet room I was able to give the homeowner a truly luxurious master retreat. (check out the before pictures at the end) The ceiling detail was the icing on the cake! It follows the angled wall of the shower and dressing table and makes the space seem so much larger than it is. The homeowners love their Nantucket roots and wanted this space to reflect that.
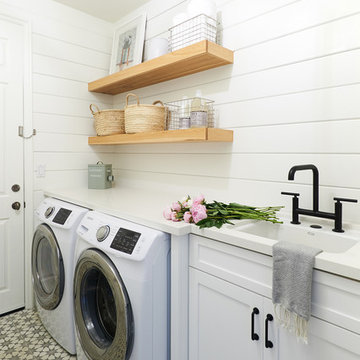
Modelo de cuarto de lavado lineal costero con fregadero bajoencimera, armarios estilo shaker, puertas de armario blancas, paredes blancas, lavadora y secadora juntas, suelo multicolor y encimeras blancas

Meaghan Larsen Photographer Lisa Shearer Designer
Ejemplo de cuarto de lavado lineal de estilo de casa de campo pequeño con fregadero sobremueble, armarios estilo shaker, puertas de armario blancas, encimera de mármol, paredes blancas, suelo de baldosas de porcelana, lavadora y secadora apiladas, suelo marrón y encimeras grises
Ejemplo de cuarto de lavado lineal de estilo de casa de campo pequeño con fregadero sobremueble, armarios estilo shaker, puertas de armario blancas, encimera de mármol, paredes blancas, suelo de baldosas de porcelana, lavadora y secadora apiladas, suelo marrón y encimeras grises

Good looking and very functional family laundry. Great for muddy kids getting home from footy training! Loads of functional storage, large second fridge and blackboard with the family schedule

Jackson Design Build |
Photography: NW Architectural Photography
Diseño de armario lavadero lineal tradicional renovado de tamaño medio con pila para lavar, encimera de madera, suelo de cemento, lavadora y secadora juntas, suelo verde y paredes blancas
Diseño de armario lavadero lineal tradicional renovado de tamaño medio con pila para lavar, encimera de madera, suelo de cemento, lavadora y secadora juntas, suelo verde y paredes blancas

Ejemplo de armario lavadero lineal contemporáneo con fregadero bajoencimera, armarios con paneles lisos, puertas de armario de madera clara, paredes blancas, suelo de madera clara, lavadora y secadora apiladas, suelo beige y encimeras blancas

In the prestigious Enatai neighborhood in Bellevue, this mid 90’s home was in need of updating. Bringing this home from a bleak spec project to the feeling of a luxurious custom home took partnering with an amazing interior designer and our specialists in every field. Everything about this home now fits the life and style of the homeowner and is a balance of the finer things with quaint farmhouse styling.
RW Anderson Homes is the premier home builder and remodeler in the Seattle and Bellevue area. Distinguished by their excellent team, and attention to detail, RW Anderson delivers a custom tailored experience for every customer. Their service to clients has earned them a great reputation in the industry for taking care of their customers.
Working with RW Anderson Homes is very easy. Their office and design team work tirelessly to maximize your goals and dreams in order to create finished spaces that aren’t only beautiful, but highly functional for every customer. In an industry known for false promises and the unexpected, the team at RW Anderson is professional and works to present a clear and concise strategy for every project. They take pride in their references and the amount of direct referrals they receive from past clients.
RW Anderson Homes would love the opportunity to talk with you about your home or remodel project today. Estimates and consultations are always free. Call us now at 206-383-8084 or email Ryan@rwandersonhomes.com.
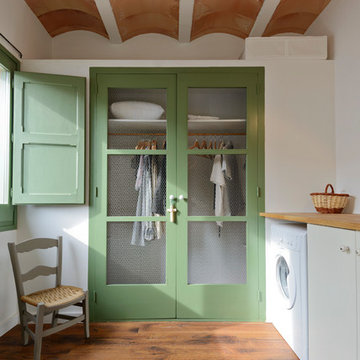
Marcos Clavero para Dos arquitectes
Diseño de cuarto de lavado lineal mediterráneo de tamaño medio con armarios con paneles lisos, puertas de armario blancas, encimera de madera, suelo de madera oscura, suelo marrón y paredes blancas
Diseño de cuarto de lavado lineal mediterráneo de tamaño medio con armarios con paneles lisos, puertas de armario blancas, encimera de madera, suelo de madera oscura, suelo marrón y paredes blancas

The washer and dryer were stacked and placed next to a tall pantry cabinet. Medium grey painted cabinets were selected and paired with black and white cement tile. Base cabinets were added under the window for additional overflow storage. A custom made barn door conceals the laundry room when the family entertains. Frosted glass panels allows the light from the window to filter into the hallway when the door is closed.
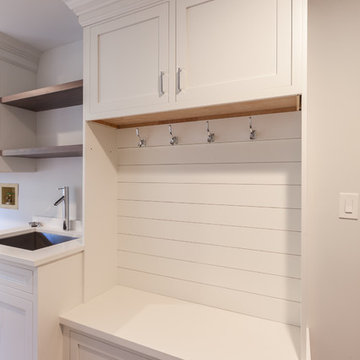
Imagen de lavadero multiusos y lineal clásico renovado de tamaño medio con fregadero bajoencimera, armarios estilo shaker, puertas de armario blancas, encimera de cuarzo compacto, paredes blancas, suelo de madera en tonos medios, lavadora y secadora juntas y suelo marrón
2
