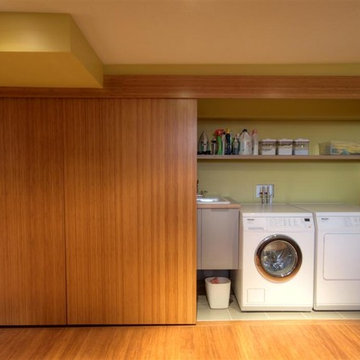120 fotos de lavaderos contemporáneos en colores madera
Filtrar por
Presupuesto
Ordenar por:Popular hoy
1 - 20 de 120 fotos
Artículo 1 de 3

Total gut and renovation of a Georgetown 1900 townhouse.
Imagen de armario lavadero en L contemporáneo de tamaño medio con fregadero bajoencimera, armarios estilo shaker, puertas de armario de madera oscura, suelo de baldosas de cerámica, paredes beige y lavadora y secadora apiladas
Imagen de armario lavadero en L contemporáneo de tamaño medio con fregadero bajoencimera, armarios estilo shaker, puertas de armario de madera oscura, suelo de baldosas de cerámica, paredes beige y lavadora y secadora apiladas
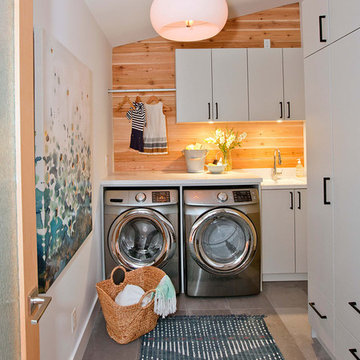
Imagen de cuarto de lavado en L contemporáneo de tamaño medio con fregadero bajoencimera, armarios con paneles lisos, puertas de armario blancas, encimera de acrílico, paredes blancas y lavadora y secadora juntas
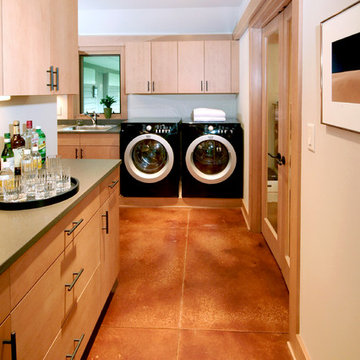
Dry bar and laundry room off kitchen. Genesis Architecture.
Modelo de lavadero contemporáneo con suelo de cemento y suelo naranja
Modelo de lavadero contemporáneo con suelo de cemento y suelo naranja
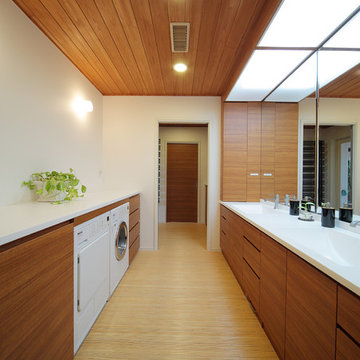
上品でシンプルでありつつも温かさを感じられるパウダールーム。
Diseño de lavadero contemporáneo con fregadero integrado, armarios con paneles lisos, puertas de armario de madera oscura, paredes blancas y suelo marrón
Diseño de lavadero contemporáneo con fregadero integrado, armarios con paneles lisos, puertas de armario de madera oscura, paredes blancas y suelo marrón

Josh Partee
Ejemplo de lavadero actual con puertas de armario grises, paredes azules, encimera de madera y encimeras marrones
Ejemplo de lavadero actual con puertas de armario grises, paredes azules, encimera de madera y encimeras marrones
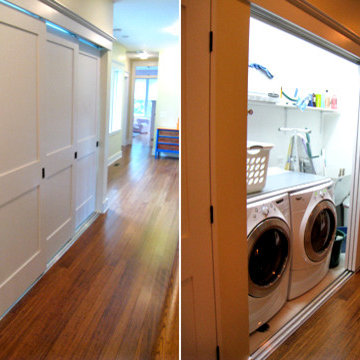
A laundry room is located on the second floor. The layout is very efficient, and uses triple bi-pass doors to open the entire room to the hallway.
Photo Credit: Kipnis Architecture + Planning

This prairie home tucked in the woods strikes a harmonious balance between modern efficiency and welcoming warmth.
The laundry space is designed for convenience and seamless organization by being cleverly concealed behind elegant doors. This practical design ensures that the laundry area remains tidy and out of sight when not in use.
---
Project designed by Minneapolis interior design studio LiLu Interiors. They serve the Minneapolis-St. Paul area, including Wayzata, Edina, and Rochester, and they travel to the far-flung destinations where their upscale clientele owns second homes.
For more about LiLu Interiors, see here: https://www.liluinteriors.com/
To learn more about this project, see here:
https://www.liluinteriors.com/portfolio-items/north-oaks-prairie-home-interior-design/

Our Oakland studio used an interplay of printed wallpaper, metal accents, and sleek furniture to give this home a new, chic look:
---
Designed by Oakland interior design studio Joy Street Design. Serving Alameda, Berkeley, Orinda, Walnut Creek, Piedmont, and San Francisco.
For more about Joy Street Design, click here:
https://www.joystreetdesign.com/
To learn more about this project, click here:
https://www.joystreetdesign.com/portfolio/oakland-home-facelift
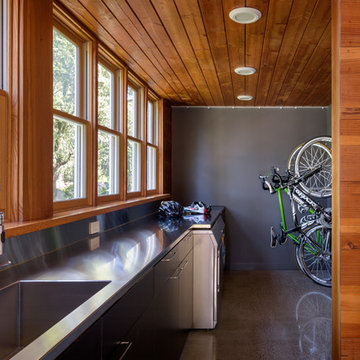
Designed by Risa Boyer and built by Hammer & Hand, this comprehensive external and internal remodel updated the home with an open layout featuring clean, modern stylings throughout and custom cabinetry by Ben Klebba of Phloem Studio. The team transformed a dark side room into a luminous sunroom overlooking Oswego Lake, designed to highlight a large stained glass window created by the homeowner’s family. A new enclosed garden breezeway connects the house to the freestanding garage, where H&H added a creative work space.
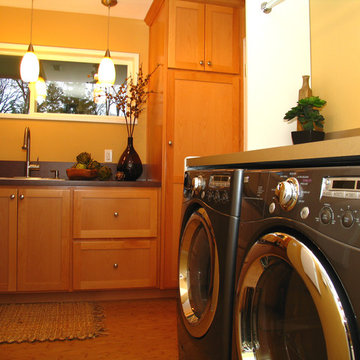
This was a quick remodel of a 50's Ranch Laundry and Pantry Room. Proper space planning, lighting and cost-effective materials turned an dilapidated grey space into a colorful, highly functional, happy place to do laundry, put away groceries or prep for a party off of the main kitchen!
For more exciting interior design projects visit our website: https://wendyobrienid.com.
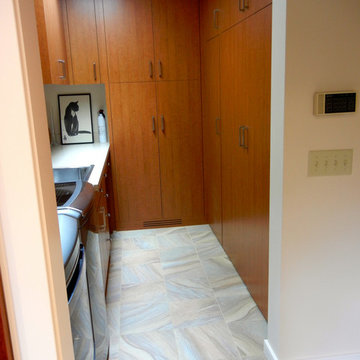
Minneapolis Interior Designer
Edina MN Laundry Room Interior Design After
Diseño de armario lavadero de galera actual de tamaño medio con armarios con paneles lisos, puertas de armario de madera oscura, encimera de cuarcita, paredes beige, suelo de baldosas de cerámica y lavadora y secadora juntas
Diseño de armario lavadero de galera actual de tamaño medio con armarios con paneles lisos, puertas de armario de madera oscura, encimera de cuarcita, paredes beige, suelo de baldosas de cerámica y lavadora y secadora juntas
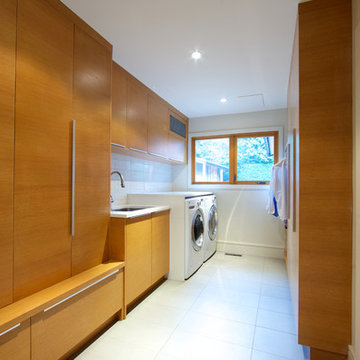
The design of this dedicated laundry room ties into the rest of the house with custom flat panel cabinetry, white subway tile backsplash, and side-by-side washer and dryer.
Design: One SEED Architecture + Interiors Photo Credit: Brice Ferre
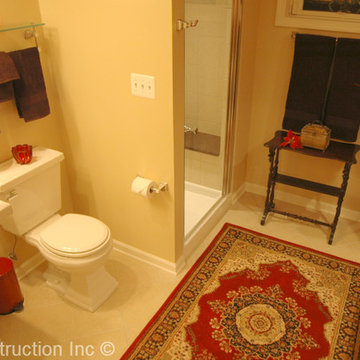
This new basement Wash-Mahal includes a stand up shower, new toilet, and pedestal sink. Opposite of these new features are custom built-in cabinets that surround a front load washer and dryer. Notice immediately above these appliances is a granite surface perfect for sorting and folding laundry.
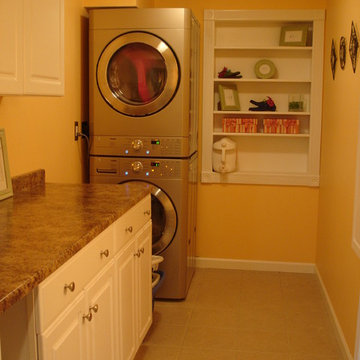
Was an old 2 car garage remodeled into 3 rooms. Craftsman Jay
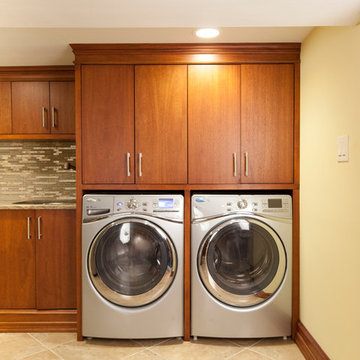
Diseño de lavadero multiusos y lineal contemporáneo pequeño con armarios con paneles lisos, puertas de armario de madera oscura, paredes beige, suelo de baldosas de porcelana, lavadora y secadora juntas, fregadero bajoencimera, encimera de granito, suelo beige y encimeras multicolor
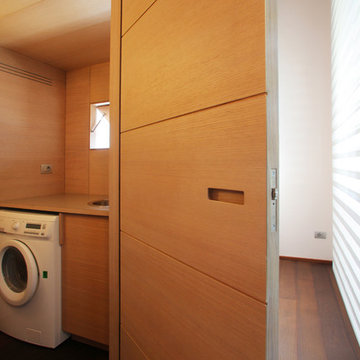
sotto lo studio una lavanderia con vista lago
foto wolfango
www.wolfango.it
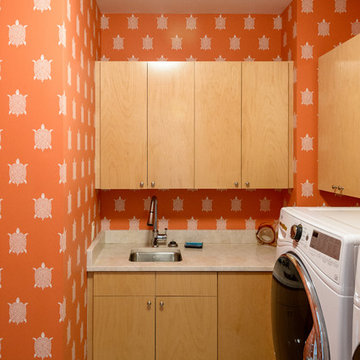
Gotta love the turtle wallpaper - again perfect for an island retreat on Hilton Head Island, known for its annual nesting sea turtles. The laundry room countertop is a natural Quartzite, called Taj Mahal and we have a natural slate floor. How bright and cheery!
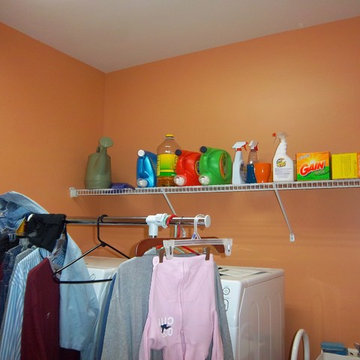
Laundry room painted a bold orange color - project in Linwood, NJ. More at AkPaintingAndPowerwashing.com
Foto de cuarto de lavado lineal contemporáneo de tamaño medio con pila para lavar, parades naranjas y lavadora y secadora juntas
Foto de cuarto de lavado lineal contemporáneo de tamaño medio con pila para lavar, parades naranjas y lavadora y secadora juntas
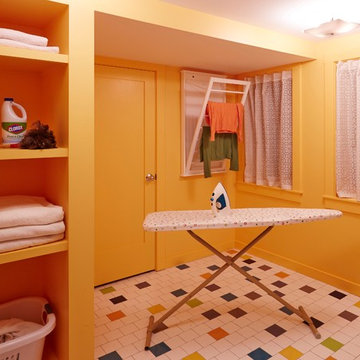
Orange walls aren't for everyone, but this client wanted a bright happy space to do her laundry. There is little natural light in this room and the color is like sunshine. The fun, random pattern floor tiles and vintage accents add to the charm. Kaskel Photo
120 fotos de lavaderos contemporáneos en colores madera
1
