1.232 fotos de lavaderos con suelo de madera en tonos medios y suelo marrón
Filtrar por
Presupuesto
Ordenar por:Popular hoy
161 - 180 de 1232 fotos
Artículo 1 de 3

Converting the old family room to something practical required a lot of attention to the need of storage space and creation on nooks and functioning built-in cabinets.
Everything was custom made to fit the clients need.
A hidden slide in full height cabinet was design and built to house the stackable washer and dryer.
The most enjoyable part was recreating the new red oak floor with grooves and pegs that will match the existing 60 years old flooring in the main house.
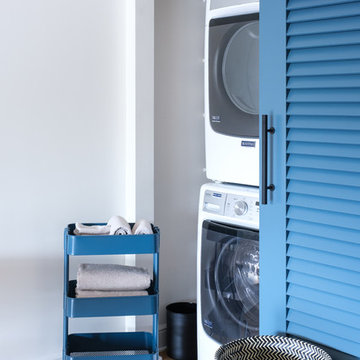
Designed by Gina Rachelle Design
Photography by Max Maloney
Modelo de armario lavadero tradicional renovado con suelo de madera en tonos medios, lavadora y secadora apiladas, paredes blancas y suelo marrón
Modelo de armario lavadero tradicional renovado con suelo de madera en tonos medios, lavadora y secadora apiladas, paredes blancas y suelo marrón

Diseño de armario lavadero clásico pequeño con armarios estilo shaker, puertas de armario blancas, encimera de madera, suelo de madera en tonos medios, lavadora y secadora juntas, suelo marrón y encimeras marrones
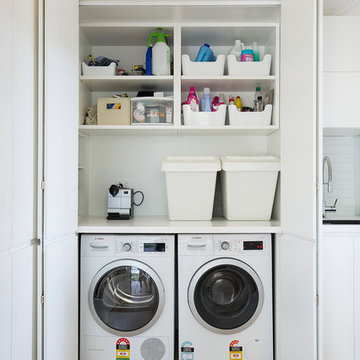
Live by the sea photography
Imagen de armario lavadero lineal actual con fregadero bajoencimera, armarios con paneles lisos, puertas de armario blancas, paredes blancas, suelo de madera en tonos medios, lavadora y secadora juntas, suelo marrón y encimeras blancas
Imagen de armario lavadero lineal actual con fregadero bajoencimera, armarios con paneles lisos, puertas de armario blancas, paredes blancas, suelo de madera en tonos medios, lavadora y secadora juntas, suelo marrón y encimeras blancas

We just completed this magnificent kitchen with a complete home remodel in Classic and graceful kitchen that fully embraces the rooms incredible views. A palette of white and soft greys with glimmers of antique pewter establishes a classic mood balanced
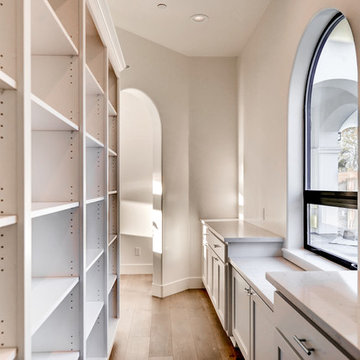
Foto de cuarto de lavado de galera clásico de tamaño medio con armarios estilo shaker, puertas de armario blancas, encimera de mármol, paredes grises, suelo de madera en tonos medios, suelo marrón y encimeras blancas

Modelo de lavadero multiusos y de galera tradicional grande con fregadero bajoencimera, armarios estilo shaker, puertas de armario beige, encimera de granito, suelo de madera en tonos medios, lavadora y secadora juntas, suelo marrón y paredes grises
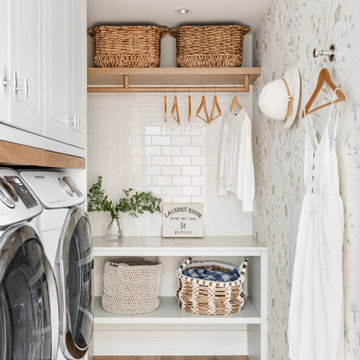
Ejemplo de cuarto de lavado lineal tradicional renovado con armarios con paneles empotrados, puertas de armario blancas, suelo de madera en tonos medios, lavadora y secadora juntas, suelo marrón, encimeras blancas y papel pintado

Foto de cuarto de lavado lineal clásico renovado con fregadero bajoencimera, armarios estilo shaker, puertas de armario grises, paredes blancas, suelo de madera en tonos medios, lavadora y secadora juntas, suelo marrón y encimeras blancas
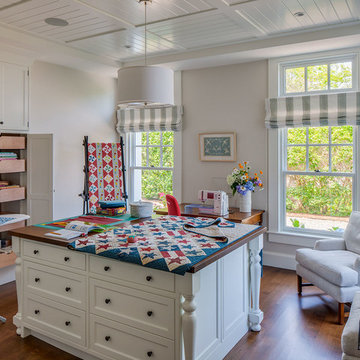
Custom coastal home on Cape Cod by Polhemus Savery DaSilva Architects Builders.
2018 BRICC AWARD (GOLD)
2018 PRISM AWARD (GOLD) //
Scope Of Work: Architecture, Construction //
Living Space: 7,005ft²
Photography: Brian Vanden Brink //
Laundry room.

Chad Mellon Photographer
Imagen de cuarto de lavado en U costero pequeño con fregadero bajoencimera, armarios estilo shaker, puertas de armario blancas, suelo de madera en tonos medios, lavadora y secadora juntas, suelo marrón y paredes blancas
Imagen de cuarto de lavado en U costero pequeño con fregadero bajoencimera, armarios estilo shaker, puertas de armario blancas, suelo de madera en tonos medios, lavadora y secadora juntas, suelo marrón y paredes blancas
![Chloe Project [6400]](https://st.hzcdn.com/fimgs/pictures/laundry-rooms/chloe-project-6400-reinbold-inc-img~8cd1262e098f4a50_3695-1-9c851c9-w360-h360-b0-p0.jpg)
Jim McClune
Diseño de cuarto de lavado en U clásico renovado de tamaño medio con fregadero de un seno, armarios con paneles con relieve, puertas de armario blancas, encimera de mármol, paredes grises, suelo de madera en tonos medios, lavadora y secadora juntas y suelo marrón
Diseño de cuarto de lavado en U clásico renovado de tamaño medio con fregadero de un seno, armarios con paneles con relieve, puertas de armario blancas, encimera de mármol, paredes grises, suelo de madera en tonos medios, lavadora y secadora juntas y suelo marrón
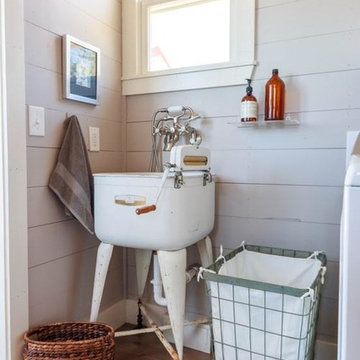
Diseño de armario lavadero de estilo de casa de campo pequeño con pila para lavar, paredes grises, suelo de madera en tonos medios y suelo marrón

Brunswick Parlour transforms a Victorian cottage into a hard-working, personalised home for a family of four.
Our clients loved the character of their Brunswick terrace home, but not its inefficient floor plan and poor year-round thermal control. They didn't need more space, they just needed their space to work harder.
The front bedrooms remain largely untouched, retaining their Victorian features and only introducing new cabinetry. Meanwhile, the main bedroom’s previously pokey en suite and wardrobe have been expanded, adorned with custom cabinetry and illuminated via a generous skylight.
At the rear of the house, we reimagined the floor plan to establish shared spaces suited to the family’s lifestyle. Flanked by the dining and living rooms, the kitchen has been reoriented into a more efficient layout and features custom cabinetry that uses every available inch. In the dining room, the Swiss Army Knife of utility cabinets unfolds to reveal a laundry, more custom cabinetry, and a craft station with a retractable desk. Beautiful materiality throughout infuses the home with warmth and personality, featuring Blackbutt timber flooring and cabinetry, and selective pops of green and pink tones.
The house now works hard in a thermal sense too. Insulation and glazing were updated to best practice standard, and we’ve introduced several temperature control tools. Hydronic heating installed throughout the house is complemented by an evaporative cooling system and operable skylight.
The result is a lush, tactile home that increases the effectiveness of every existing inch to enhance daily life for our clients, proving that good design doesn’t need to add space to add value.
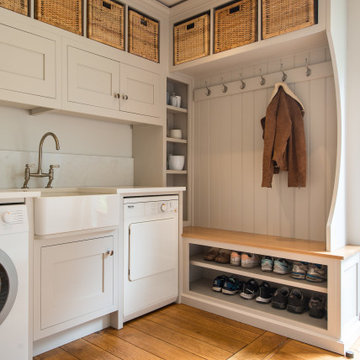
As part of a commission for a bespoke kitchen, we maximised this additional space for a utility boot room. The upper tier cabinets were designed to take a selection of storage baskets, while the tall counter slim cabinet sits in front of a pipe box and makes a great storage space for the client's selection of vases. Shoes are neatly stored out of the way with a bench in Oak above for a seated area.
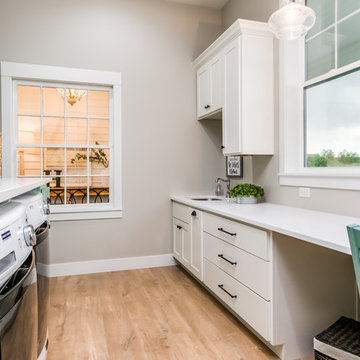
Foto de lavadero multiusos y de galera campestre de tamaño medio con fregadero bajoencimera, armarios estilo shaker, puertas de armario blancas, encimera de acrílico, paredes beige, suelo de madera en tonos medios, lavadora y secadora juntas, suelo marrón y encimeras blancas
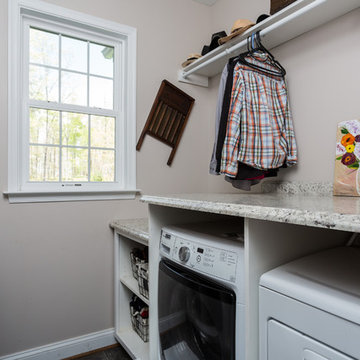
swartz photography
Imagen de cuarto de lavado de galera tradicional de tamaño medio con pila para lavar, puertas de armario blancas, encimera de granito, paredes beige, suelo de madera en tonos medios, lavadora y secadora juntas y suelo marrón
Imagen de cuarto de lavado de galera tradicional de tamaño medio con pila para lavar, puertas de armario blancas, encimera de granito, paredes beige, suelo de madera en tonos medios, lavadora y secadora juntas y suelo marrón

Farmhouse Laundry Room with Mobile Island
Foto de cuarto de lavado en U campestre grande con armarios con paneles empotrados, encimera de cuarzo compacto, paredes beige, suelo de madera en tonos medios, lavadora y secadora juntas, fregadero bajoencimera, puertas de armario verdes, suelo marrón y encimeras blancas
Foto de cuarto de lavado en U campestre grande con armarios con paneles empotrados, encimera de cuarzo compacto, paredes beige, suelo de madera en tonos medios, lavadora y secadora juntas, fregadero bajoencimera, puertas de armario verdes, suelo marrón y encimeras blancas

This elegant home is a modern medley of design with metal accents, pastel hues, bright upholstery, wood flooring, and sleek lighting.
Project completed by Wendy Langston's Everything Home interior design firm, which serves Carmel, Zionsville, Fishers, Westfield, Noblesville, and Indianapolis.
To learn more about this project, click here:
https://everythinghomedesigns.com/portfolio/mid-west-living-project/

Contemporary warehouse apartment in Collingwood.
Photography by Shania Shegedyn
Ejemplo de cuarto de lavado lineal contemporáneo pequeño con fregadero de un seno, armarios con paneles lisos, puertas de armario grises, encimera de cuarzo compacto, paredes grises, suelo de madera en tonos medios, lavadora y secadora escondidas, suelo marrón y encimeras grises
Ejemplo de cuarto de lavado lineal contemporáneo pequeño con fregadero de un seno, armarios con paneles lisos, puertas de armario grises, encimera de cuarzo compacto, paredes grises, suelo de madera en tonos medios, lavadora y secadora escondidas, suelo marrón y encimeras grises
1.232 fotos de lavaderos con suelo de madera en tonos medios y suelo marrón
9