1.116 fotos de lavaderos con fregadero encastrado y encimera de cuarzo compacto
Filtrar por
Presupuesto
Ordenar por:Popular hoy
41 - 60 de 1116 fotos
Artículo 1 de 3
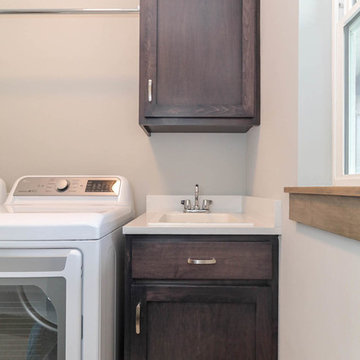
Modelo de cuarto de lavado de galera tradicional renovado de tamaño medio con fregadero encastrado, armarios estilo shaker, puertas de armario de madera en tonos medios, encimera de cuarzo compacto, paredes grises, suelo de baldosas de cerámica, lavadora y secadora juntas, suelo blanco y encimeras blancas
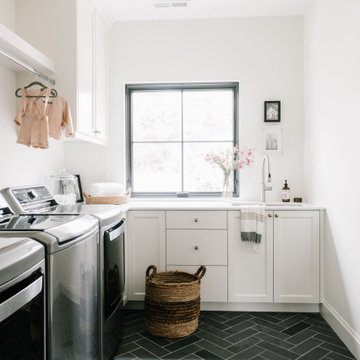
Imagen de cuarto de lavado lineal clásico renovado de tamaño medio con fregadero encastrado, armarios estilo shaker, puertas de armario blancas, encimera de cuarzo compacto, paredes blancas, suelo de pizarra, lavadora y secadora juntas, suelo negro y encimeras blancas

The Holloway blends the recent revival of mid-century aesthetics with the timelessness of a country farmhouse. Each façade features playfully arranged windows tucked under steeply pitched gables. Natural wood lapped siding emphasizes this homes more modern elements, while classic white board & batten covers the core of this house. A rustic stone water table wraps around the base and contours down into the rear view-out terrace.
Inside, a wide hallway connects the foyer to the den and living spaces through smooth case-less openings. Featuring a grey stone fireplace, tall windows, and vaulted wood ceiling, the living room bridges between the kitchen and den. The kitchen picks up some mid-century through the use of flat-faced upper and lower cabinets with chrome pulls. Richly toned wood chairs and table cap off the dining room, which is surrounded by windows on three sides. The grand staircase, to the left, is viewable from the outside through a set of giant casement windows on the upper landing. A spacious master suite is situated off of this upper landing. Featuring separate closets, a tiled bath with tub and shower, this suite has a perfect view out to the rear yard through the bedroom's rear windows. All the way upstairs, and to the right of the staircase, is four separate bedrooms. Downstairs, under the master suite, is a gymnasium. This gymnasium is connected to the outdoors through an overhead door and is perfect for athletic activities or storing a boat during cold months. The lower level also features a living room with a view out windows and a private guest suite.
Architect: Visbeen Architects
Photographer: Ashley Avila Photography
Builder: AVB Inc.

Pedestal mounted laundry machines, ample folding space, and a long hanging rod make laundry a pleasure in this home.
Photo by Scot Trueblood
Diseño de lavadero multiusos y de galera costero pequeño con fregadero encastrado, armarios estilo shaker, puertas de armario verdes, encimera de cuarzo compacto, paredes verdes, suelo de baldosas de cerámica y lavadora y secadora juntas
Diseño de lavadero multiusos y de galera costero pequeño con fregadero encastrado, armarios estilo shaker, puertas de armario verdes, encimera de cuarzo compacto, paredes verdes, suelo de baldosas de cerámica y lavadora y secadora juntas

Laundry room's are one of the most utilized spaces in the home so it's paramount that the design is not only functional but characteristic of the client. To continue with the rustic farmhouse aesthetic, we wanted to give our client the ability to walk into their laundry room and be happy about being in it. Custom laminate cabinetry in a sage colored green pairs with the green and white landscape scene wallpaper on the ceiling. To add more texture, white square porcelain tiles are on the sink wall, while small bead board painted green to match the cabinetry is on the other walls. The large sink provides ample space to wash almost anything and the brick flooring is a perfect touch of utilitarian that the client desired.
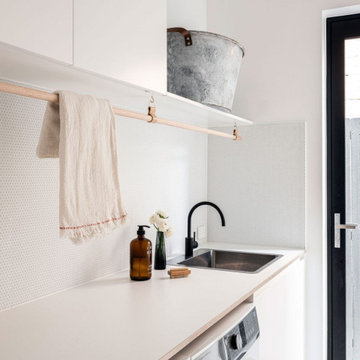
Laundry Renovation, Modern Laundry Renovation, Drying Bar, Open Shelving Laundry, Perth Laundry Renovations, Modern Laundry Renovations For Smaller Homes, Small Laundry Renovations Perth
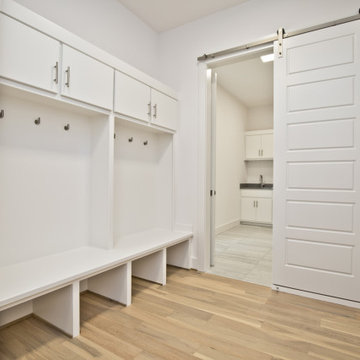
Diseño de cuarto de lavado lineal actual de tamaño medio con fregadero encastrado, armarios con paneles lisos, puertas de armario blancas, encimera de cuarzo compacto, paredes grises, suelo de baldosas de porcelana, suelo gris y encimeras grises

Paint Colors by Sherwin Williams
Interior Body Color : Agreeable Gray SW 7029
Interior Trim Color : Northwood Cabinets’ Eggshell
Flooring & Tile Supplied by Macadam Floor & Design
Floor Tile by Emser Tile
Floor Tile Product : Formwork in Bond
Backsplash Tile by Daltile
Backsplash Product : Daintree Exotics Carerra in Maniscalo
Slab Countertops by Wall to Wall Stone
Countertop Product : Caesarstone Blizzard
Faucets by Delta Faucet
Sinks by Decolav
Appliances by Maytag
Cabinets by Northwood Cabinets
Exposed Beams & Built-In Cabinetry Colors : Jute
Windows by Milgard Windows & Doors
Product : StyleLine Series Windows
Supplied by Troyco
Interior Design by Creative Interiors & Design
Lighting by Globe Lighting / Destination Lighting
Doors by Western Pacific Building Materials

The Barefoot Bay Cottage is the first-holiday house to be designed and built for boutique accommodation business, Barefoot Escapes (www.barefootescapes.com.au). Working with many of The Designory’s favourite brands, it has been designed with an overriding luxe Australian coastal style synonymous with Sydney based team. The newly renovated three bedroom cottage is a north facing home which has been designed to capture the sun and the cooling summer breeze. Inside, the home is light-filled, open plan and imbues instant calm with a luxe palette of coastal and hinterland tones. The contemporary styling includes layering of earthy, tribal and natural textures throughout providing a sense of cohesiveness and instant tranquillity allowing guests to prioritise rest and rejuvenation.
Images captured by Jessie Prince

LOUD & BOLD
- Custom designed and manufactured kitchen, with a slimline handless detail (shadowline)
- Matte black polyurethane
- Feature nook area with custom floating shelves and recessed strip lighting
- Talostone's 'Super White' used throughout the whole job, splashback, benches and island (80mm thick)
- Blum hardware
Sheree Bounassif, Kitchens by Emanuel
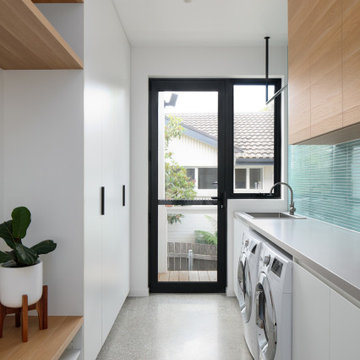
Laundry Renovation, Modern Laundry Renovation, Drying Bar, Open Shelving Laundry, Perth Laundry Renovations, Modern Laundry Renovations For Smaller Homes, Small Laundry Renovations Perth
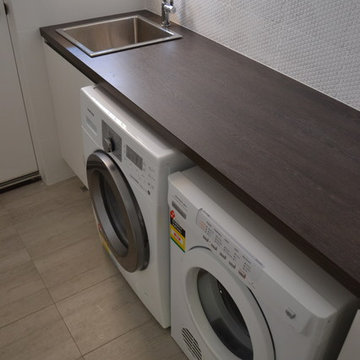
Laundry renovations featuring mainly under mounted setups that create a more minimalist finish while maximising space.
Foto de cuarto de lavado lineal moderno pequeño con fregadero encastrado, puertas de armario blancas, encimera de cuarzo compacto, paredes blancas, suelo de baldosas de porcelana, lavadora y secadora juntas, suelo blanco y armarios con paneles lisos
Foto de cuarto de lavado lineal moderno pequeño con fregadero encastrado, puertas de armario blancas, encimera de cuarzo compacto, paredes blancas, suelo de baldosas de porcelana, lavadora y secadora juntas, suelo blanco y armarios con paneles lisos
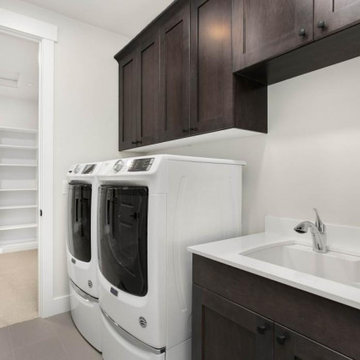
Imagen de cuarto de lavado en L contemporáneo grande con fregadero encastrado, armarios estilo shaker, puertas de armario de madera en tonos medios, encimera de cuarzo compacto, paredes blancas, suelo de baldosas de porcelana, lavadora y secadora juntas, suelo gris y encimeras blancas

Modelo de lavadero multiusos y lineal pequeño con fregadero encastrado, armarios estilo shaker, puertas de armario blancas, encimera de cuarzo compacto, salpicadero beige, salpicadero de azulejos de porcelana, paredes blancas, suelo de travertino, lavadora y secadora escondidas, suelo beige y encimeras blancas

Tucked away in a densely wooded lot, this modern style home features crisp horizontal lines and outdoor patios that playfully offset a natural surrounding. A narrow front elevation with covered entry to the left and tall galvanized tower to the right help orient as many windows as possible to take advantage of natural daylight. Horizontal lap siding with a deep charcoal color wrap the perimeter of this home and are broken up by a horizontal windows and moments of natural wood siding.
Inside, the entry foyer immediately spills over to the right giving way to the living rooms twelve-foot tall ceilings, corner windows, and modern fireplace. In direct eyesight of the foyer, is the homes secondary entrance, which is across the dining room from a stairwell lined with a modern cabled railing system. A collection of rich chocolate colored cabinetry with crisp white counters organizes the kitchen around an island with seating for four. Access to the main level master suite can be granted off of the rear garage entryway/mudroom. A small room with custom cabinetry serves as a hub, connecting the master bedroom to a second walk-in closet and dual vanity bathroom.
Outdoor entertainment is provided by a series of landscaped terraces that serve as this homes alternate front facade. At the end of the terraces is a large fire pit that also terminates the axis created by the dining room doors.
Downstairs, an open concept family room is connected to a refreshment area and den. To the rear are two more bedrooms that share a large bathroom.
Photographer: Ashley Avila Photography
Builder: Bouwkamp Builders, Inc.
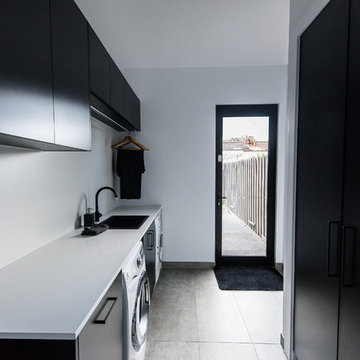
Tahnee Jade Photography
Foto de lavadero actual de tamaño medio con fregadero encastrado, puertas de armario negras, encimera de cuarzo compacto, paredes blancas, suelo de cemento, lavadora y secadora juntas y suelo gris
Foto de lavadero actual de tamaño medio con fregadero encastrado, puertas de armario negras, encimera de cuarzo compacto, paredes blancas, suelo de cemento, lavadora y secadora juntas y suelo gris
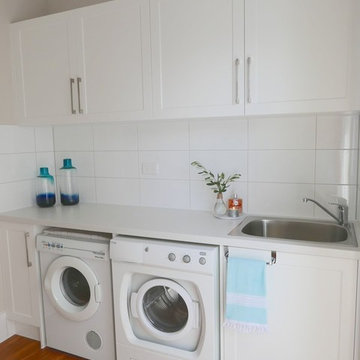
White beach style laundry room designed to match the client's Hampton's style kitchen.
Imagen de cuarto de lavado de galera marinero pequeño con fregadero encastrado, armarios estilo shaker, puertas de armario blancas, encimera de cuarzo compacto, paredes beige, suelo de madera clara y lavadora y secadora juntas
Imagen de cuarto de lavado de galera marinero pequeño con fregadero encastrado, armarios estilo shaker, puertas de armario blancas, encimera de cuarzo compacto, paredes beige, suelo de madera clara y lavadora y secadora juntas
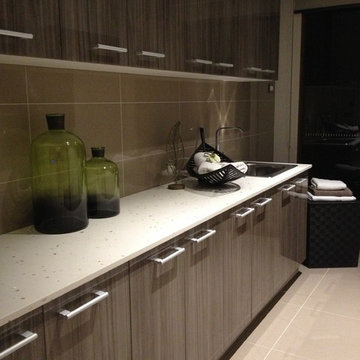
Large format matt tiles to the floor and 300 x 600 horizontal gloss tiles to the walls are a great backdrop for rows the textured timber cabinets, both below and above bench. Dark timber and rattan accessories add a tropical vibe with the over-scaled green bottles the only hit of colour.
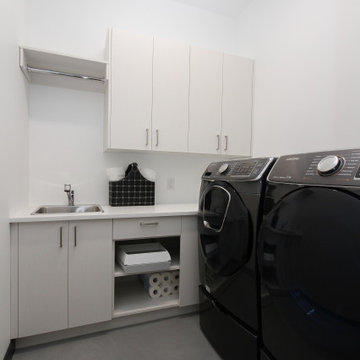
Modelo de cuarto de lavado en L actual con fregadero encastrado, armarios con paneles lisos, puertas de armario grises, encimera de cuarzo compacto, paredes blancas, suelo de cemento, lavadora y secadora juntas, suelo gris y encimeras blancas
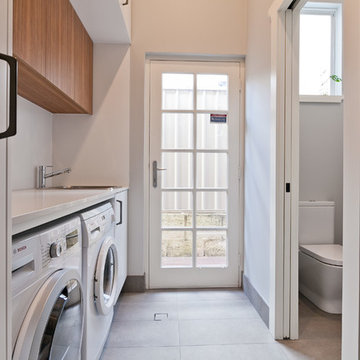
Diseño de lavadero multiusos y de galera actual pequeño con fregadero encastrado, puertas de armario blancas, encimera de cuarzo compacto, paredes grises, suelo de baldosas de porcelana, lavadora y secadora juntas, suelo gris y encimeras blancas
1.116 fotos de lavaderos con fregadero encastrado y encimera de cuarzo compacto
3