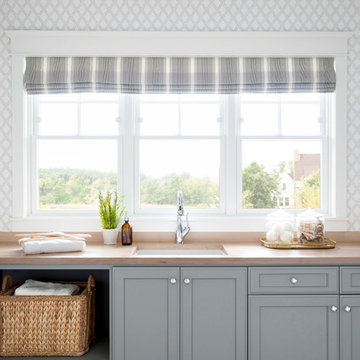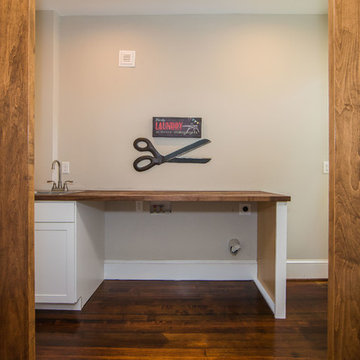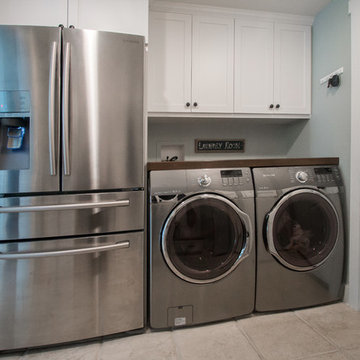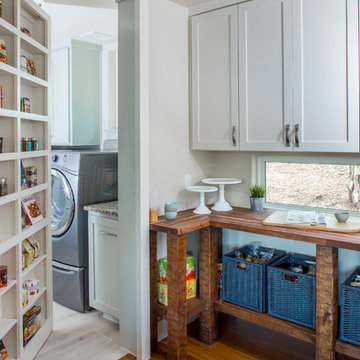2.525 fotos de lavaderos con encimera de madera
Filtrar por
Presupuesto
Ordenar por:Popular hoy
61 - 80 de 2525 fotos
Artículo 1 de 2

Modelo de cuarto de lavado de galera clásico renovado de tamaño medio con armarios estilo shaker, puertas de armario blancas, encimera de madera, salpicadero negro, salpicadero de vidrio, paredes blancas, suelo de baldosas de cerámica, lavadora y secadora apiladas, suelo negro, encimeras marrones y papel pintado

2階に上がった先にすぐ見える洗面コーナー、脱衣スペース、浴室へとつながる動線。全体が室内干しコーナーにもなっている機能的な場所です。造作の洗面コーナーに貼ったハニカム柄のタイルは奥様のお気に入りです。
Imagen de lavadero multiusos y lineal urbano de tamaño medio con fregadero bajoencimera, armarios abiertos, puertas de armario marrones, encimera de madera, paredes blancas, suelo de madera en tonos medios, suelo marrón, encimeras marrones, papel pintado y papel pintado
Imagen de lavadero multiusos y lineal urbano de tamaño medio con fregadero bajoencimera, armarios abiertos, puertas de armario marrones, encimera de madera, paredes blancas, suelo de madera en tonos medios, suelo marrón, encimeras marrones, papel pintado y papel pintado

Modelo de cuarto de lavado lineal tradicional pequeño con armarios estilo shaker, puertas de armario azules, fregadero encastrado, encimera de madera, salpicadero blanco, salpicadero de azulejos de porcelana, paredes grises, suelo de baldosas de porcelana, lavadora y secadora juntas, suelo azul y encimeras marrones

Imagen de lavadero multiusos y de galera marinero de tamaño medio con fregadero bajoencimera, armarios con paneles lisos, puertas de armario azules, encimera de madera, paredes blancas, suelo de baldosas de cerámica, lavadora y secadora escondidas, suelo azul y encimeras marrones

This dark, dreary kitchen was large, but not being used well. The family of 7 had outgrown the limited storage and experienced traffic bottlenecks when in the kitchen together. A bright, cheerful and more functional kitchen was desired, as well as a new pantry space.
We gutted the kitchen and closed off the landing through the door to the garage to create a new pantry. A frosted glass pocket door eliminates door swing issues. In the pantry, a small access door opens to the garage so groceries can be loaded easily. Grey wood-look tile was laid everywhere.
We replaced the small window and added a 6’x4’ window, instantly adding tons of natural light. A modern motorized sheer roller shade helps control early morning glare. Three free-floating shelves are to the right of the window for favorite décor and collectables.
White, ceiling-height cabinets surround the room. The full-overlay doors keep the look seamless. Double dishwashers, double ovens and a double refrigerator are essentials for this busy, large family. An induction cooktop was chosen for energy efficiency, child safety, and reliability in cooking. An appliance garage and a mixer lift house the much-used small appliances.
An ice maker and beverage center were added to the side wall cabinet bank. The microwave and TV are hidden but have easy access.
The inspiration for the room was an exclusive glass mosaic tile. The large island is a glossy classic blue. White quartz countertops feature small flecks of silver. Plus, the stainless metal accent was even added to the toe kick!
Upper cabinet, under-cabinet and pendant ambient lighting, all on dimmers, was added and every light (even ceiling lights) is LED for energy efficiency.
White-on-white modern counter stools are easy to clean. Plus, throughout the room, strategically placed USB outlets give tidy charging options.

Modelo de lavadero multiusos y lineal clásico renovado de tamaño medio con armarios con paneles lisos, puertas de armario blancas, encimera de madera, paredes blancas, suelo laminado, lavadora y secadora apiladas, suelo gris, fregadero sobremueble y encimeras blancas

Ejemplo de lavadero multiusos campestre con armarios estilo shaker, puertas de armario verdes, encimera de madera, paredes blancas, lavadora y secadora juntas y suelo negro

Spacecrafting Photography
Imagen de lavadero costero con fregadero bajoencimera, armarios con paneles empotrados, puertas de armario grises, encimera de madera y paredes multicolor
Imagen de lavadero costero con fregadero bajoencimera, armarios con paneles empotrados, puertas de armario grises, encimera de madera y paredes multicolor

In a row home on in the Capitol Hill neighborhood of Washington DC needed a convenient place for their laundry room without taking up highly sought after square footage. Amish custom millwork and cabinets was used to design a hidden laundry room tucked beneath the existing stairs. Custom doors hide away a pair of laundry appliances, a wood countertop, and a reach in coat closet.

Jackson Design Build |
Photography: NW Architectural Photography
Modelo de armario lavadero lineal tradicional renovado de tamaño medio con pila para lavar, encimera de madera, suelo de cemento, lavadora y secadora juntas, suelo verde y paredes grises
Modelo de armario lavadero lineal tradicional renovado de tamaño medio con pila para lavar, encimera de madera, suelo de cemento, lavadora y secadora juntas, suelo verde y paredes grises

Shop the Look, See the Photo Tour here: https://www.studio-mcgee.com/search?q=Riverbottoms+remodel
Watch the Webisode:
https://www.youtube.com/playlist?list=PLFvc6K0dvK3camdK1QewUkZZL9TL9kmgy

Just off the main hall from our Baker's Kitchen project was a dark little laundry room that also served as the main entry from the garage. By adding cement tiles, cheerful navy cabinets and a butcher block counter, we transformed the space into a bright laundry room that also provides a warm welcome to the house.

Mud-room
Modelo de lavadero multiusos y de galera clásico extra grande con armarios con rebordes decorativos, puertas de armario grises, encimera de madera, suelo de madera oscura, lavadora y secadora juntas, suelo marrón, fregadero bajoencimera y paredes blancas
Modelo de lavadero multiusos y de galera clásico extra grande con armarios con rebordes decorativos, puertas de armario grises, encimera de madera, suelo de madera oscura, lavadora y secadora juntas, suelo marrón, fregadero bajoencimera y paredes blancas

Ejemplo de cuarto de lavado clásico renovado de tamaño medio con fregadero encastrado, armarios estilo shaker, puertas de armario blancas, encimera de madera, paredes grises, suelo de madera oscura y suelo marrón

Modelo de lavadero multiusos y lineal tradicional renovado de tamaño medio con armarios estilo shaker, puertas de armario blancas, encimera de madera, paredes grises, suelo de baldosas de porcelana y lavadora y secadora juntas

This multi purpose room is the perfect combination for a laundry area and storage area.
Ejemplo de lavadero multiusos, lineal y blanco tradicional renovado de tamaño medio con pila para lavar, armarios con paneles lisos, puertas de armario grises, encimera de madera, paredes grises, suelo vinílico, lavadora y secadora juntas, suelo gris y encimeras beige
Ejemplo de lavadero multiusos, lineal y blanco tradicional renovado de tamaño medio con pila para lavar, armarios con paneles lisos, puertas de armario grises, encimera de madera, paredes grises, suelo vinílico, lavadora y secadora juntas, suelo gris y encimeras beige

Laundry in the basement bathroom
Diseño de cuarto de lavado lineal tradicional renovado de tamaño medio con paredes azules, armarios estilo shaker, puertas de armario blancas, encimera de madera, suelo de pizarra y lavadora y secadora juntas
Diseño de cuarto de lavado lineal tradicional renovado de tamaño medio con paredes azules, armarios estilo shaker, puertas de armario blancas, encimera de madera, suelo de pizarra y lavadora y secadora juntas

After moving into their home three years ago, Mr and Mrs C left their kitchen to last as part of their home renovations. “We knew of Ream from the large showroom on the Gillingham Business Park and we had seen the Vans in our area.” says Mrs C. “We’ve moved twice already and each time our kitchen renovation has been questionable. We hoped we would be third time lucky? This time we opted for the whole kitchen renovation including the kitchen flooring, lighting and installation.”
The Ream showroom in Gillingham is bright and inviting. It is a large space, as it took us over one hour to browse round all the displays. Meeting Lara at the showroom before hand, helped to put our ideas of want we wanted with Lara’s design expertise. From the initial kitchen consultation, Lara then came to measure our existing kitchen. Lara, Ream’s Kitchen Designer, was able to design Mr and Mrs C’s kitchen which came to life on the 3D software Ream uses for kitchen design.
When it came to selecting the kitchen, Lara is an expert, she was thorough and an incredibly knowledgeable kitchen designer. We were never rushed in our decision; she listened to what we wanted. It was refreshing as our experience of other companies was not so pleasant. Ream has a very good range to choose from which brought our kitchen to life. The kitchen design had ingenious with clever storage ideas which ensured our kitchen was better organised. We were surprised with how much storage was possible especially as before I had only one drawer and a huge fridge freezer which reduced our worktop space.
The installation was quick too. The team were considerate of our needs and asked if they had permission to park on our driveway. There was no dust or mess to come back to each evening and the rubbish was all collected too. Within two weeks the kitchen was complete. Reams customer service was prompt and outstanding. When things did go wrong, Ream was quick to rectify and communicate with us what was going on. One was the delivery of three doors which were drilled wrong and the other was the extractor. Emma, Ream’s Project Coordinator apologised and updated us on what was happening through calls and emails.
“It’s the best kitchen we have ever had!” Mr & Mrs C say, we are so happy with it.

Tre Dunham - Fine Focus Photography
Modelo de lavadero tradicional renovado con armarios estilo shaker, puertas de armario blancas, encimera de madera y suelo de madera en tonos medios
Modelo de lavadero tradicional renovado con armarios estilo shaker, puertas de armario blancas, encimera de madera y suelo de madera en tonos medios

Richard Mandelkorn
Richard Mandelkorn
A newly connected hallway leading to the master suite had the added benefit of a new laundry closet squeezed in; the original home had a cramped closet in the kitchen downstairs. The space was made efficient with a countertop for folding, a hanging drying rack and cabinet for storage. All is concealed by a traditional barn door, and lit by a new expansive window opposite.
2.525 fotos de lavaderos con encimera de madera
4