423 fotos de lavaderos grandes con encimera de madera
Filtrar por
Presupuesto
Ordenar por:Popular hoy
1 - 20 de 423 fotos
Artículo 1 de 3

This Mudroom doubles as a laundry room for the main level. Large Slate Tiles on the floor are easy to clean and give great texture to the space. Custom lockers with cushions give each family member a space for their belongings. A drop zone/planning center is a great place for mail and your laptop. A custom barndoor hung from the ceiling in a gray wash slides across the stackable washer and dryer to hide them when not in use. The shiplap walls are painted in Benjamin Moore White Dove. Photo by Spacecrafting

The Laundry room looks out over the back yard with corner windows, dark greenish gray cabinetry, grey hexagon tile floors and a butcerblock countertop.

Clean white shiplap, a vintage style porcelain hanging utility sink and simple open furnishings make make laundry time enjoyable. An adjacent two door closet houses all the clutter of cleaning supplies and keeps them out of sight. An antique giant clothespin hangs on the wall, an iron rod allows for hanging clothes to dry with the fresh air from three awning style windows.

Emma Tannenbaum Photography
Diseño de cuarto de lavado en L tradicional grande con armarios con paneles con relieve, puertas de armario grises, encimera de madera, paredes azules, suelo de baldosas de porcelana, lavadora y secadora juntas, fregadero encastrado y encimeras marrones
Diseño de cuarto de lavado en L tradicional grande con armarios con paneles con relieve, puertas de armario grises, encimera de madera, paredes azules, suelo de baldosas de porcelana, lavadora y secadora juntas, fregadero encastrado y encimeras marrones

Doug Peterson Photography
Foto de cuarto de lavado lineal tradicional renovado grande con fregadero encastrado, armarios con paneles lisos, puertas de armario blancas, encimera de madera, paredes grises, suelo vinílico, lavadora y secadora juntas y encimeras negras
Foto de cuarto de lavado lineal tradicional renovado grande con fregadero encastrado, armarios con paneles lisos, puertas de armario blancas, encimera de madera, paredes grises, suelo vinílico, lavadora y secadora juntas y encimeras negras

Ejemplo de cuarto de lavado en U tradicional renovado grande con fregadero bajoencimera, armarios estilo shaker, puertas de armario azules, encimera de madera, salpicadero azul, puertas de machihembrado, paredes blancas, suelo de madera oscura, lavadora y secadora juntas, suelo marrón, encimeras marrones y papel pintado

Ejemplo de lavadero multiusos y lineal costero grande con armarios estilo shaker, encimera de madera, paredes azules, suelo de pizarra, lavadora y secadora juntas, suelo gris y encimeras marrones

Mudroom with roll in chair washing station or dog wash area
Ejemplo de lavadero multiusos y lineal de estilo de casa de campo grande con fregadero bajoencimera, armarios estilo shaker, puertas de armario blancas, encimera de madera, salpicadero de madera, paredes blancas, suelo de baldosas de porcelana, lavadora y secadora juntas, suelo gris y encimeras beige
Ejemplo de lavadero multiusos y lineal de estilo de casa de campo grande con fregadero bajoencimera, armarios estilo shaker, puertas de armario blancas, encimera de madera, salpicadero de madera, paredes blancas, suelo de baldosas de porcelana, lavadora y secadora juntas, suelo gris y encimeras beige

This dark, dreary kitchen was large, but not being used well. The family of 7 had outgrown the limited storage and experienced traffic bottlenecks when in the kitchen together. A bright, cheerful and more functional kitchen was desired, as well as a new pantry space.
We gutted the kitchen and closed off the landing through the door to the garage to create a new pantry. A frosted glass pocket door eliminates door swing issues. In the pantry, a small access door opens to the garage so groceries can be loaded easily. Grey wood-look tile was laid everywhere.
We replaced the small window and added a 6’x4’ window, instantly adding tons of natural light. A modern motorized sheer roller shade helps control early morning glare. Three free-floating shelves are to the right of the window for favorite décor and collectables.
White, ceiling-height cabinets surround the room. The full-overlay doors keep the look seamless. Double dishwashers, double ovens and a double refrigerator are essentials for this busy, large family. An induction cooktop was chosen for energy efficiency, child safety, and reliability in cooking. An appliance garage and a mixer lift house the much-used small appliances.
An ice maker and beverage center were added to the side wall cabinet bank. The microwave and TV are hidden but have easy access.
The inspiration for the room was an exclusive glass mosaic tile. The large island is a glossy classic blue. White quartz countertops feature small flecks of silver. Plus, the stainless metal accent was even added to the toe kick!
Upper cabinet, under-cabinet and pendant ambient lighting, all on dimmers, was added and every light (even ceiling lights) is LED for energy efficiency.
White-on-white modern counter stools are easy to clean. Plus, throughout the room, strategically placed USB outlets give tidy charging options.

Shop the Look, See the Photo Tour here: https://www.studio-mcgee.com/search?q=Riverbottoms+remodel
Watch the Webisode:
https://www.youtube.com/playlist?list=PLFvc6K0dvK3camdK1QewUkZZL9TL9kmgy
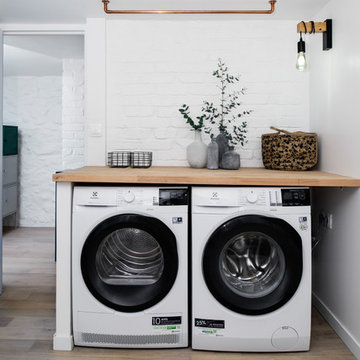
Giovanni Del Brenna
Ejemplo de cuarto de lavado escandinavo grande con encimera de madera, paredes blancas, suelo de madera clara y lavadora y secadora juntas
Ejemplo de cuarto de lavado escandinavo grande con encimera de madera, paredes blancas, suelo de madera clara y lavadora y secadora juntas
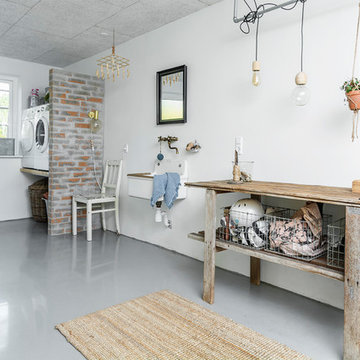
Diseño de lavadero lineal escandinavo grande con fregadero de un seno, armarios abiertos y encimera de madera
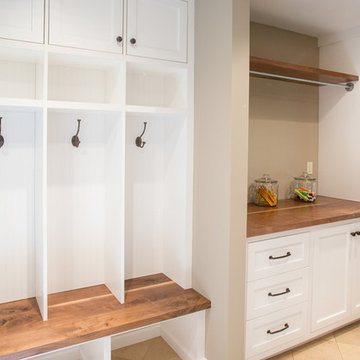
Foto de lavadero multiusos tradicional renovado grande con armarios estilo shaker, puertas de armario blancas, encimera de madera, paredes beige, suelo de baldosas de cerámica y lavadora y secadora juntas
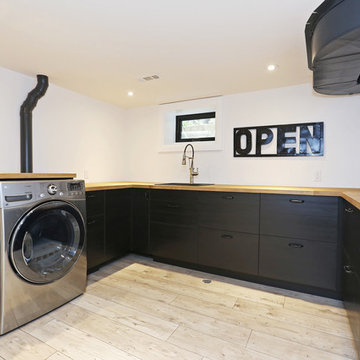
Dave Rempel
Modelo de cuarto de lavado en U escandinavo grande con fregadero encastrado, armarios con paneles lisos, puertas de armario de madera en tonos medios, encimera de madera, paredes blancas, suelo de madera clara y lavadora y secadora juntas
Modelo de cuarto de lavado en U escandinavo grande con fregadero encastrado, armarios con paneles lisos, puertas de armario de madera en tonos medios, encimera de madera, paredes blancas, suelo de madera clara y lavadora y secadora juntas

Raise your hand if you’ve ever been torn between style and functionality ??
We’ve all been there! Since every room in your home serves a different purpose, it’s up to you to decide how you want to balance the beauty and practicality of the space. I know what you’re thinking, “Up to me? That sounds like a lot of pressure!”
Trust me, I’m getting anxious just thinking about putting together an entire house!? The good news is that our designers are pros at combining style and purpose to create a space that represents your uniqueness and actually functions well.
Chat with one of our designers and start planning your dream home today!

Sunny, upper-level laundry room features:
Beautiful Interceramic Union Square glazed ceramic tile floor, in Hudson.
Painted shaker style custom cabinets by Ayr Cabinet Company includes a natural wood top, pull-out ironing board, towel bar and loads of storage.
Two huge fold down drying racks.
Thomas O'Brien Katie Conical Pendant by Visual Comfort & Co.
Kohler Iron/Tones™ undermount porcelain sink in Sea Salt.
Newport Brass Fairfield bridge faucet in flat black.
Artistic Tile Melange matte white, ceramic field tile backsplash.
Tons of right-height folding space.
General contracting by Martin Bros. Contracting, Inc.; Architecture by Helman Sechrist Architecture; Home Design by Maple & White Design; Photography by Marie Kinney Photography. Images are the property of Martin Bros. Contracting, Inc. and may not be used without written permission.

Free ebook, Creating the Ideal Kitchen. DOWNLOAD NOW
Working with this Glen Ellyn client was so much fun the first time around, we were thrilled when they called to say they were considering moving across town and might need some help with a bit of design work at the new house.
The kitchen in the new house had been recently renovated, but it was not exactly what they wanted. What started out as a few tweaks led to a pretty big overhaul of the kitchen, mudroom and laundry room. Luckily, we were able to use re-purpose the old kitchen cabinetry and custom island in the remodeling of the new laundry room — win-win!
As parents of two young girls, it was important for the homeowners to have a spot to store equipment, coats and all the “behind the scenes” necessities away from the main part of the house which is a large open floor plan. The existing basement mudroom and laundry room had great bones and both rooms were very large.
To make the space more livable and comfortable, we laid slate tile on the floor and added a built-in desk area, coat/boot area and some additional tall storage. We also reworked the staircase, added a new stair runner, gave a facelift to the walk-in closet at the foot of the stairs, and built a coat closet. The end result is a multi-functional, large comfortable room to come home to!
Just beyond the mudroom is the new laundry room where we re-used the cabinets and island from the original kitchen. The new laundry room also features a small powder room that used to be just a toilet in the middle of the room.
You can see the island from the old kitchen that has been repurposed for a laundry folding table. The other countertops are maple butcherblock, and the gold accents from the other rooms are carried through into this room. We were also excited to unearth an existing window and bring some light into the room.
Designed by: Susan Klimala, CKD, CBD
Photography by: Michael Alan Kaskel
For more information on kitchen and bath design ideas go to: www.kitchenstudio-ge.com

Foto de lavadero multiusos y en U actual grande con fregadero encastrado, armarios con paneles lisos, puertas de armario blancas, encimera de madera, paredes grises, suelo de baldosas de porcelana, lavadora y secadora juntas y suelo gris
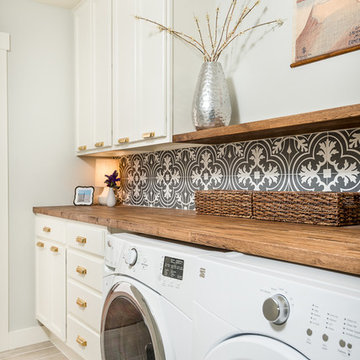
Much needed laundry room update, enlarged space, added more storage, tile backsplash
Diseño de lavadero multiusos contemporáneo grande con armarios con paneles empotrados, puertas de armario blancas, encimera de madera, paredes grises, suelo de baldosas de porcelana, lavadora y secadora juntas, suelo beige y encimeras marrones
Diseño de lavadero multiusos contemporáneo grande con armarios con paneles empotrados, puertas de armario blancas, encimera de madera, paredes grises, suelo de baldosas de porcelana, lavadora y secadora juntas, suelo beige y encimeras marrones

Emma Tannenbaum Photography
Diseño de cuarto de lavado en L clásico grande con armarios con paneles con relieve, puertas de armario grises, encimera de madera, paredes azules, suelo de baldosas de porcelana, lavadora y secadora juntas, suelo gris y fregadero encastrado
Diseño de cuarto de lavado en L clásico grande con armarios con paneles con relieve, puertas de armario grises, encimera de madera, paredes azules, suelo de baldosas de porcelana, lavadora y secadora juntas, suelo gris y fregadero encastrado
423 fotos de lavaderos grandes con encimera de madera
1