66 fotos de lavaderos con puertas de armario beige y encimera de madera
Filtrar por
Presupuesto
Ordenar por:Popular hoy
1 - 20 de 66 fotos
Artículo 1 de 3

We re-designed and renovated three bathrooms and a laundry/mudroom in this builder-grade tract home. All finishes were carefully sourced, and all millwork was designed and custom-built.

This laundry has the same stone flooring as the mudroom connecting the two spaces visually. While the wallpaper and matching fabric also tie into the mudroom area. Raised washer and dryer make use easy breezy. A Kohler sink with pull down faucet from Newport brass make doing laundry a fun task.

Foto de lavadero multiusos y en U de estilo de casa de campo con fregadero bajoencimera, armarios estilo shaker, puertas de armario beige, encimera de madera, paredes blancas, suelo de cemento, lavadora y secadora juntas, suelo gris y encimeras beige
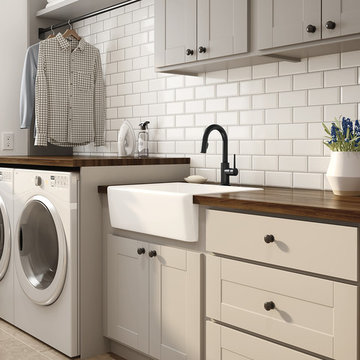
Featuring a Trinsic Faucet in Matte Black.
Ejemplo de lavadero tradicional renovado con puertas de armario beige, encimera de madera, paredes beige, suelo de travertino, lavadora y secadora juntas y suelo beige
Ejemplo de lavadero tradicional renovado con puertas de armario beige, encimera de madera, paredes beige, suelo de travertino, lavadora y secadora juntas y suelo beige

Imagen de cuarto de lavado de galera clásico de tamaño medio con armarios con rebordes decorativos, puertas de armario beige, encimera de madera, paredes beige, suelo de madera pintada, lavadora y secadora juntas y encimeras marrones
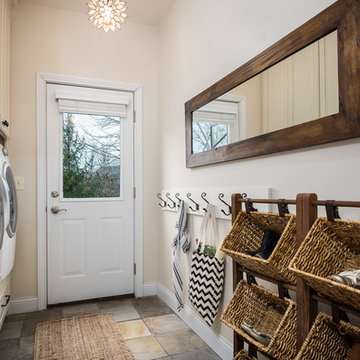
This light and airy laundry room/mudroom beckons you with beautiful white capiz seashell pendant lights, custom floor to ceiling cabinetry with crown molding, raised washer and dryer with storage underneath, coat, backpack and shoe storage.
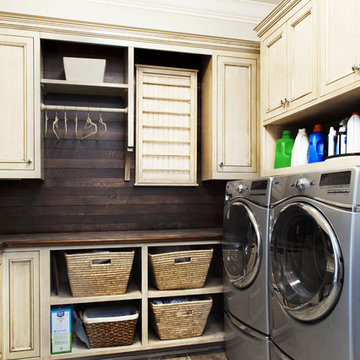
Photo- Neil Rashba
Diseño de lavadero tradicional con puertas de armario beige, lavadora y secadora juntas, armarios con paneles empotrados, suelo de baldosas de porcelana, encimeras marrones y encimera de madera
Diseño de lavadero tradicional con puertas de armario beige, lavadora y secadora juntas, armarios con paneles empotrados, suelo de baldosas de porcelana, encimeras marrones y encimera de madera

Tom Crane
Ejemplo de cuarto de lavado en L clásico grande con puertas de armario beige, pila para lavar, armarios estilo shaker, encimera de madera, paredes beige, suelo de madera oscura, lavadora y secadora juntas, suelo marrón y encimeras beige
Ejemplo de cuarto de lavado en L clásico grande con puertas de armario beige, pila para lavar, armarios estilo shaker, encimera de madera, paredes beige, suelo de madera oscura, lavadora y secadora juntas, suelo marrón y encimeras beige
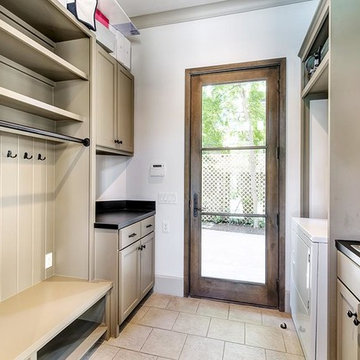
Morningside Architects, LLP Structural Engineers: Structural Consulting Co., Inc. Interior Designer: Lisa McCollam Designs LLC. Contractor: Gilbert Godbold Photo: HAR

Diseño de cuarto de lavado de galera actual pequeño con fregadero sobremueble, armarios estilo shaker, puertas de armario beige, encimera de madera, lavadora y secadora juntas y encimeras marrones

The perfect amount of space to get the laundry done! We love the color of the cabinets with the reclaimed wood (tractor trailer floor) counter tops...and again, that floor just brings everything together!

Our St. Pete studio designed this stunning home in a Greek Mediterranean style to create the best of Florida waterfront living. We started with a neutral palette and added pops of bright blue to recreate the hues of the ocean in the interiors. Every room is carefully curated to ensure a smooth flow and feel, including the luxurious bathroom, which evokes a calm, soothing vibe. All the bedrooms are decorated to ensure they blend well with the rest of the home's decor. The large outdoor pool is another beautiful highlight which immediately puts one in a relaxing holiday mood!
---
Pamela Harvey Interiors offers interior design services in St. Petersburg and Tampa, and throughout Florida's Suncoast area, from Tarpon Springs to Naples, including Bradenton, Lakewood Ranch, and Sarasota.
For more about Pamela Harvey Interiors, see here: https://www.pamelaharveyinteriors.com/
To learn more about this project, see here: https://www.pamelaharveyinteriors.com/portfolio-galleries/waterfront-home-tampa-fl

This property has been transformed into an impressive home that our clients can be proud of. Our objective was to carry out a two storey extension which was considered to complement the existing features and period of the house. This project was set at the end of a private road with large grounds.
During the build we applied stepped foundations due to the nearby trees. There was also a hidden water main in the ground running central to new floor area. We increased the water pressure by installing a break tank (this is a separate water storage tank where a large pump pulls the water from here and pressurises the mains incoming supplying better pressure all over the house hot and cold feeds.). This can be seen in the photo below in the cladded bespoke external box.
Our client has gained a large luxurious lounge with a feature log burner fireplace with oak hearth and a practical utility room downstairs. Upstairs, we have created a stylish master bedroom with a walk in wardrobe and ensuite. We added beautiful custom oak beams, raised the ceiling level and deigned trusses to allow sloping ceiling either side.
Other special features include a large bi-folding door to bring the lovely garden into the new lounge. Upstairs, custom air dried aged oak which we ordered and fitted to the bedroom ceiling and a beautiful Juliet balcony with raw iron railing in black.
This property has a tranquil farm cottage feel and now provides stylish adequate living space.

After moving into their home three years ago, Mr and Mrs C left their kitchen to last as part of their home renovations. “We knew of Ream from the large showroom on the Gillingham Business Park and we had seen the Vans in our area.” says Mrs C. “We’ve moved twice already and each time our kitchen renovation has been questionable. We hoped we would be third time lucky? This time we opted for the whole kitchen renovation including the kitchen flooring, lighting and installation.”
The Ream showroom in Gillingham is bright and inviting. It is a large space, as it took us over one hour to browse round all the displays. Meeting Lara at the showroom before hand, helped to put our ideas of want we wanted with Lara’s design expertise. From the initial kitchen consultation, Lara then came to measure our existing kitchen. Lara, Ream’s Kitchen Designer, was able to design Mr and Mrs C’s kitchen which came to life on the 3D software Ream uses for kitchen design.
When it came to selecting the kitchen, Lara is an expert, she was thorough and an incredibly knowledgeable kitchen designer. We were never rushed in our decision; she listened to what we wanted. It was refreshing as our experience of other companies was not so pleasant. Ream has a very good range to choose from which brought our kitchen to life. The kitchen design had ingenious with clever storage ideas which ensured our kitchen was better organised. We were surprised with how much storage was possible especially as before I had only one drawer and a huge fridge freezer which reduced our worktop space.
The installation was quick too. The team were considerate of our needs and asked if they had permission to park on our driveway. There was no dust or mess to come back to each evening and the rubbish was all collected too. Within two weeks the kitchen was complete. Reams customer service was prompt and outstanding. When things did go wrong, Ream was quick to rectify and communicate with us what was going on. One was the delivery of three doors which were drilled wrong and the other was the extractor. Emma, Ream’s Project Coordinator apologised and updated us on what was happening through calls and emails.
“It’s the best kitchen we have ever had!” Mr & Mrs C say, we are so happy with it.
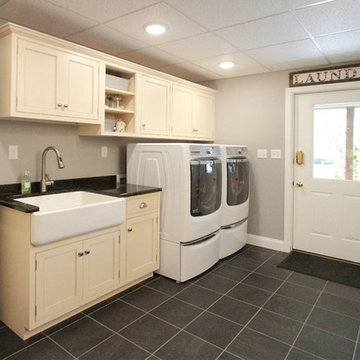
The washer and dryer are on storage pedestals.
Imagen de lavadero multiusos y lineal clásico renovado de tamaño medio con encimera de madera, suelo de baldosas de porcelana, fregadero sobremueble, armarios estilo shaker, paredes grises, lavadora y secadora juntas y puertas de armario beige
Imagen de lavadero multiusos y lineal clásico renovado de tamaño medio con encimera de madera, suelo de baldosas de porcelana, fregadero sobremueble, armarios estilo shaker, paredes grises, lavadora y secadora juntas y puertas de armario beige
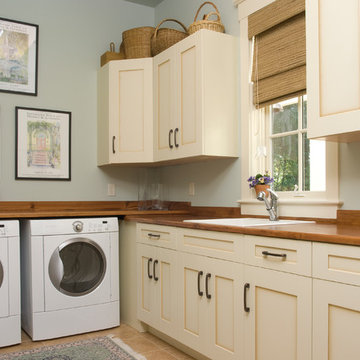
Imagen de cuarto de lavado en L de tamaño medio con fregadero encastrado, armarios estilo shaker, puertas de armario beige, encimera de madera, paredes grises, suelo de baldosas de cerámica, lavadora y secadora juntas, suelo beige y encimeras marrones
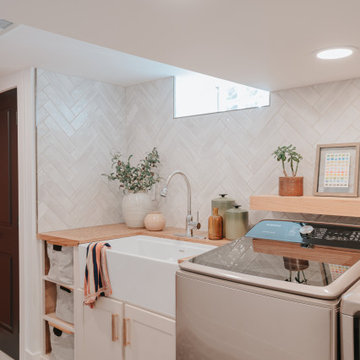
Diseño de cuarto de lavado de galera moderno pequeño con fregadero sobremueble, armarios estilo shaker, puertas de armario beige, encimera de madera, lavadora y secadora juntas y encimeras marrones

Diseño de cuarto de lavado lineal clásico renovado con fregadero bajoencimera, armarios estilo shaker, puertas de armario beige, encimera de madera, salpicadero blanco, salpicadero de azulejos de cemento, paredes blancas, suelo de cemento, lavadora y secadora apiladas, suelo multicolor y encimeras beige
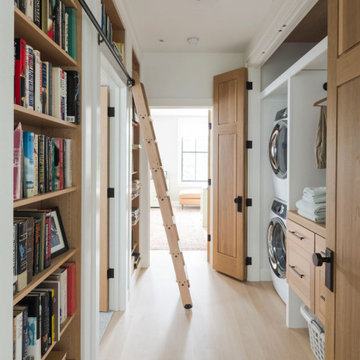
Quarter Sawn White Oak Flooring, S4S Lumber
Modelo de lavadero multiusos y lineal clásico renovado grande con armarios con paneles con relieve, puertas de armario beige, encimera de madera, paredes blancas, lavadora y secadora apiladas, suelo beige y encimeras beige
Modelo de lavadero multiusos y lineal clásico renovado grande con armarios con paneles con relieve, puertas de armario beige, encimera de madera, paredes blancas, lavadora y secadora apiladas, suelo beige y encimeras beige
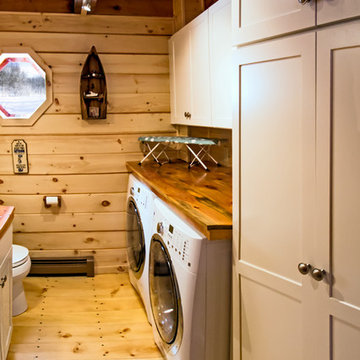
This laundry room/ powder room features Diamond cabinets. The Montgomery door style in Pearl paint works well with all the natural wood in the space.
Photo by Salted Soul Graphics
66 fotos de lavaderos con puertas de armario beige y encimera de madera
1