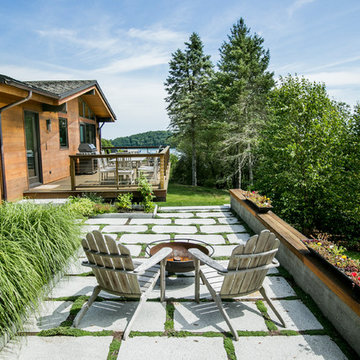367 fotos de jardines retro pequeños
Filtrar por
Presupuesto
Ordenar por:Popular hoy
61 - 80 de 367 fotos
Artículo 1 de 3
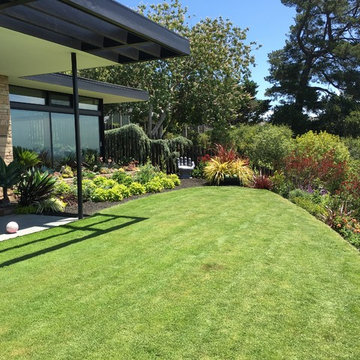
Hilltop home with sweeping views of San Francisco Bay. Open views surrounded by bold foliage dominated plantings. Small lawn of native bentgrass.
Ejemplo de jardín vintage pequeño en patio delantero con exposición total al sol
Ejemplo de jardín vintage pequeño en patio delantero con exposición total al sol
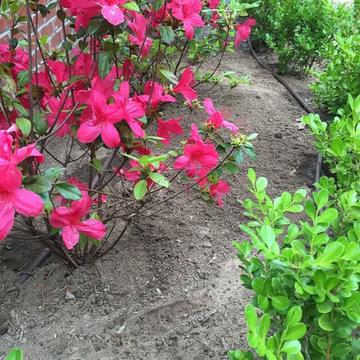
Drip Irrigation System
Ejemplo de jardín retro pequeño en primavera en patio delantero con exposición parcial al sol
Ejemplo de jardín retro pequeño en primavera en patio delantero con exposición parcial al sol
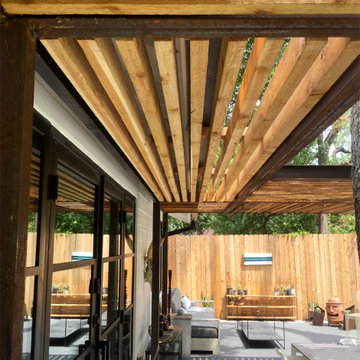
At Native Edge Landscape, we believe that outdoor spaces are canvases for artistic expression and harmonious design. In one of our recent projects, we had the opportunity to create a breathtaking pergola that seamlessly blended with the surrounding environment while showcasing the unique artful taste of our clients. Join us as we explore the captivating details of this design and the meticulous craftsmanship that went into creating a truly remarkable outdoor space.
The Pergola: A Perfect Fusion of Steel and Cedar
The focal point of this project is undoubtedly the large pergola, which we carefully constructed from steel C-channel and rough cedar purlins. The combination of these materials resulted in a striking aesthetic that effortlessly marries strength and natural beauty. The warm tones of each play off one another and come alive in the sunlight, while the alternating basketweave layout of the slats offer even more visual interest as well as variation in the provided shade. The design concept was carefully planned to ensure the purlins fit snugly into the channel, cleverly concealing any visible fasteners. This attention to detail adds to the sleek and streamlined appearance of the pergola, elevating its visual appeal and rustic elegance.
Working in Harmony with Nature
One of the most remarkable aspects of this project is how the pergola and the clam shell-colored Trex deck were thoughtfully designed to complement and highlight the existing large red oak tree. Rather than overshadowing or competing with its natural beauty, the design gracefully worked around the tree, creating a harmonious coexistence between human craftsmanship and nature's elegance.
Mid-Century Modern Charm with an Artful Twist
While the overall design of the space exudes mid-century modern aesthetics, what truly makes this project stand out is the clients' unique and artful taste. Their personal touch can be seen in the selection of decor, furniture, and subtle embellishments that add character and personality to the space. The result is a stunning blend of timeless design principles and the clients' individual artistic expression, creating a truly one-of-a-kind outdoor sanctuary.
Craftsmanship that Inspires
Every element of this project, from the pergola's construction to the careful integration of existing natural features, is a testament to the exceptional craftsmanship of the Native Edge Landscape team. With an unwavering commitment to excellence, our designers and craftsmen brought the clients' vision to life, transforming their outdoor space into a work of art.
The large pergola in this project serves as a striking centerpiece, combining the remarkable simplicity of steel and cedar to create a visually striking structure that harmonizes with the surrounding environment. Through careful design and meticulous craftsmanship, we successfully incorporated the clients' artful taste, resulting in a space that reflects their unique style while embracing mid-century modern charm. At Native Edge Landscape, we take pride in creating outdoor spaces that are not only aesthetically stunning but also deeply personal and reflective of our clients' individuality.
If you're seeking to transform your own yard into a captivating art space, we invite you to contact Native Edge Landscape. Our team of experts is ready to bring your vision to life, combining artistry, sustainability, and conscientious craftsmanship to create an outdoor sanctuary that is truly extraordinary. Let us inspire and elevate your outdoor living experience today.
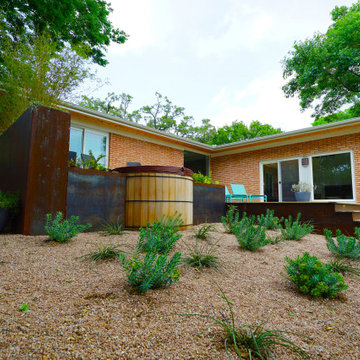
This project combines three main strengths of Smash Design Build: architecture, landscape, and craftsmanship in concise and composed spaces. Lush planting in modern, rusting steel planters surround wooden decks, which feature a Japanese soaking tub.
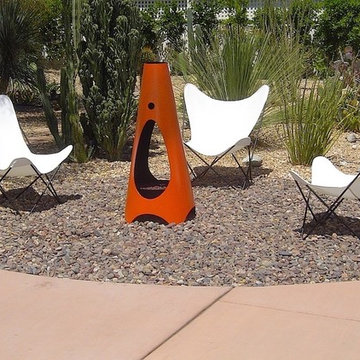
Diseño de jardín de secano retro pequeño en primavera en patio trasero con brasero, exposición total al sol y gravilla
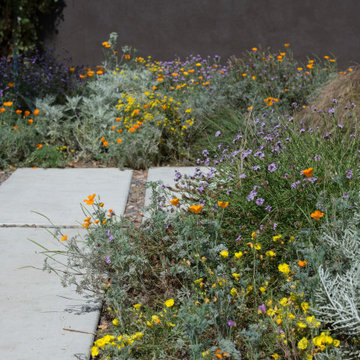
Designed for a Cliff May "Rancho" home, this project resulted comfortable outdoor spaces for relaxation and entertaining. New walls and fencing, softened with lush planting, create a private atmosphere. And a casual, meadow-style garden filled with California native plants echoes the home's open, airy feeling. Photos by Martin Cox.
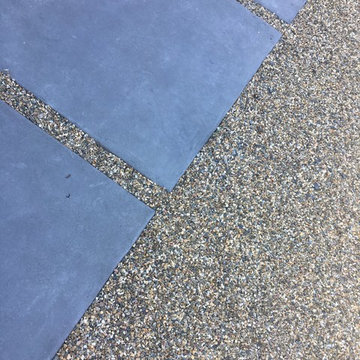
This was a garden space that was a blank slate. All that existed before we conceptualized this garden was water loving turf. BKLD added two outdoor entertaining spaces in this small yard with a colored concrete patio and a crushed rock terrace for an informal fire feature. Umbrella stands were poured into the concrete so that outdoor umbrella's could provide shade and not blow away in this windier corridor of Petaluma. Who's ready for a beverage and some smores?
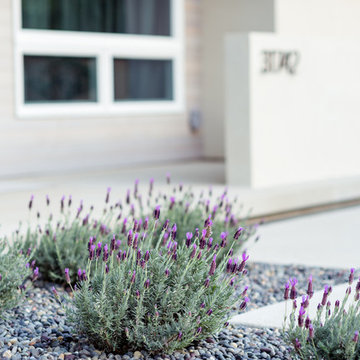
Lavender, along with gravel, basalt and other native plantings add to the beautiful cool color palette, enhancing the architectural design while providing for a drought-tolerant and low-maintenance front yard.
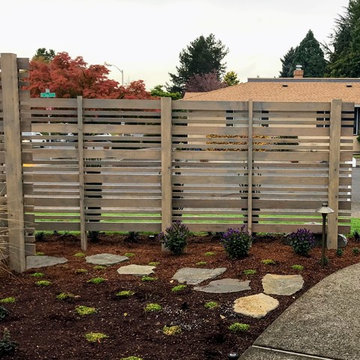
This area now belongs to the view from the home, rather than to the neighborhood.
Landscape Design and pictures by Ben Bowen of Ross NW Watergardens
Ejemplo de camino de jardín retro pequeño en patio con jardín francés, exposición total al sol y adoquines de piedra natural
Ejemplo de camino de jardín retro pequeño en patio con jardín francés, exposición total al sol y adoquines de piedra natural
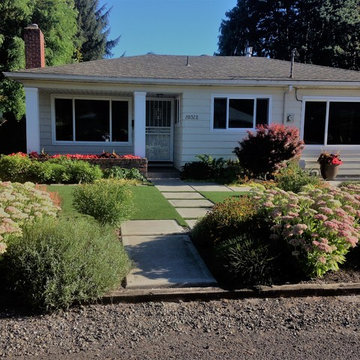
Front yard with synthetic lawn and low maintenance, low water use plants. Japanese maples are Shindeshojo the upright on the left and Shaina and dwarf on the right. Photo by Norma and Bob Bleid
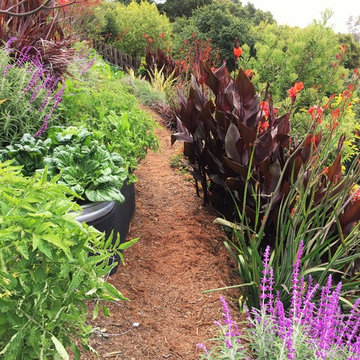
Hilltop home with sweeping views of San Francisco Bay. Open views surrounded by bold foliage dominated plantings. Steep hillside with metal trough set into hillside for vegetables.
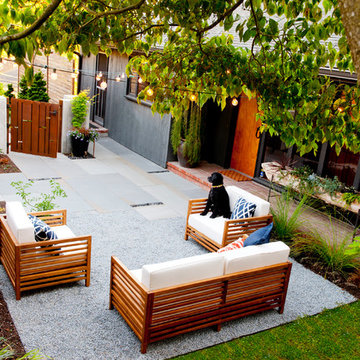
Already partially enclosed by an ipe fence and concrete wall, our client had a vision of an outdoor courtyard for entertaining on warm summer evenings since the space would be shaded by the house in the afternoon. He imagined the space with a water feature, lighting and paving surrounded by plants.
With our marching orders in place, we drew up a schematic plan quickly and met to review two options for the space. These options quickly coalesced and combined into a single vision for the space. A thick, 60” tall concrete wall would enclose the opening to the street – creating privacy and security, and making a bold statement. We knew the gate had to be interesting enough to stand up to the large concrete walls on either side, so we designed and had custom fabricated by Dennis Schleder (www.dennisschleder.com) a beautiful, visually dynamic metal gate.
Other touches include drought tolerant planting, bluestone paving with pebble accents, crushed granite paving, LED accent lighting, and outdoor furniture. Both existing trees were retained and are thriving with their new soil.
Photography by: http://www.coreenschmidt.com/
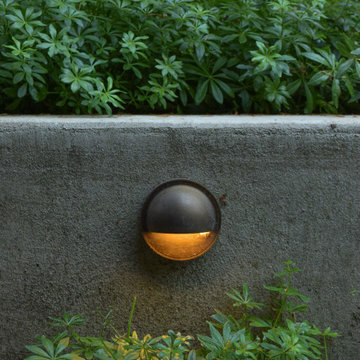
Diseño de jardín de secano vintage pequeño en invierno en patio trasero con muro de contención, exposición parcial al sol y con madera
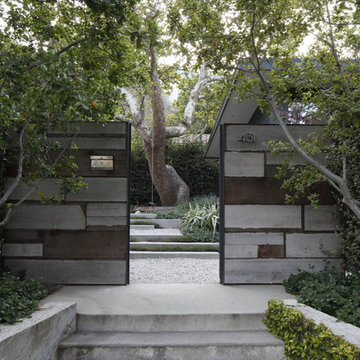
Mark Tessier Landscape Architecture designed this textural, drought tolerant, warm modern garden to complement the mid-century design of the home. The use of various materials including gravel, reclaimed and ipe wood, and concrete mixed with a lush drought resistant planting palette offer a homeowners and visitors a multi sensory environment. Photos by Art Gray
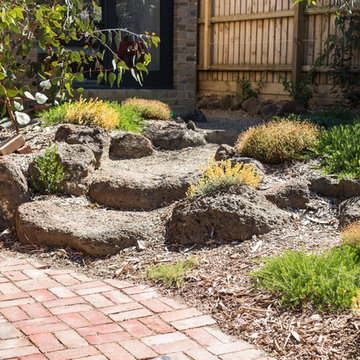
Charlie Kinross Photography *
-----------------------------------------------
Landscaping By Ben Harris Gardens
Modelo de jardín de secano vintage pequeño en patio con exposición total al sol y adoquines de ladrillo
Modelo de jardín de secano vintage pequeño en patio con exposición total al sol y adoquines de ladrillo
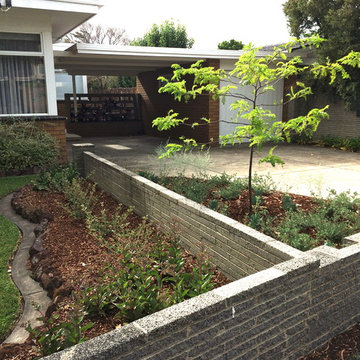
Replanting of an existing 1960s Beaumaris garden. This space receives full afternoon sun and a planting palette of sun-loving species was required. The mid-century style and landscapes of Palm Springs were used as inspiration. Colourful exotics combined with local native plants create an attractive and sustainable garden.
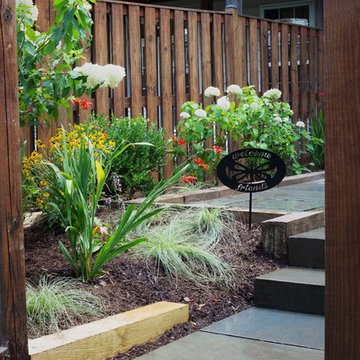
Photograph by Katherine Palmer
Ejemplo de jardín retro pequeño en otoño en patio trasero con exposición parcial al sol y adoquines de piedra natural
Ejemplo de jardín retro pequeño en otoño en patio trasero con exposición parcial al sol y adoquines de piedra natural
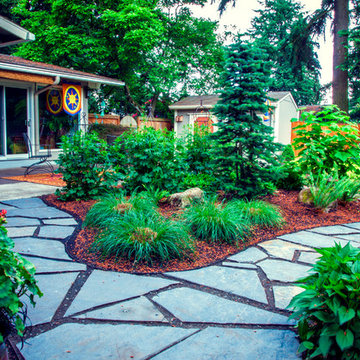
This particular project actually came about in two phases. The client came to us wanting to qualify for the City of Portland's Audubon Society "Backyard Habitate Certification". Our first infrastructure of paths was crushed gravel with steel edging. Permeability was a requirement for certification... but after a year of being in the ground, the owners wanted another level of finish... and opted to add Iron Mountain Flagstone Steppers with a 1" gap, which still met the parameters of certification. Photography by: Joe Hollowell
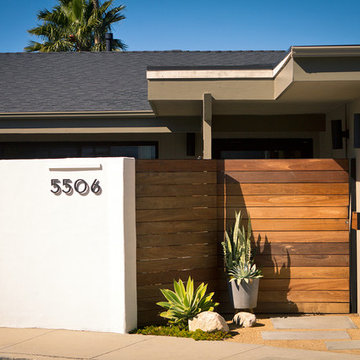
Designer’s Notes:
Define the design style to be perceived from the street with a contemporary wood gate, pots and a crisp white wall.
©Daniel Bosler Photography
367 fotos de jardines retro pequeños
4
