364 fotos de jardines retro pequeños
Filtrar por
Presupuesto
Ordenar por:Popular hoy
1 - 20 de 364 fotos
Artículo 1 de 3
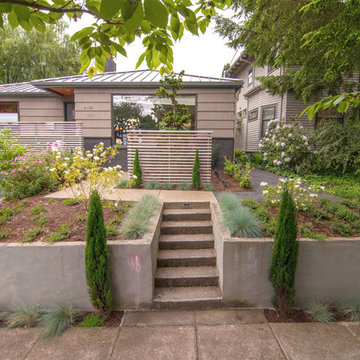
Dramatic plant textures, modern hardscaping and sharp angles enhanced this mid-century modern bungalow. Soft plants were chosen to contrast with the sharp angles of the pathways and hard edges of the MCM home, while providing all-season interest. Horizontal privacy screens wrap the front porch and create intimate garden spaces – some visible only from the street and some visible only from inside the home. The front yard is relatively small in size, but full of colorful texture.
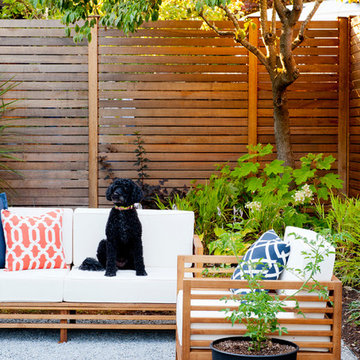
Already partially enclosed by an ipe fence and concrete wall, our client had a vision of an outdoor courtyard for entertaining on warm summer evenings since the space would be shaded by the house in the afternoon. He imagined the space with a water feature, lighting and paving surrounded by plants.
With our marching orders in place, we drew up a schematic plan quickly and met to review two options for the space. These options quickly coalesced and combined into a single vision for the space. A thick, 60” tall concrete wall would enclose the opening to the street – creating privacy and security, and making a bold statement. We knew the gate had to be interesting enough to stand up to the large concrete walls on either side, so we designed and had custom fabricated by Dennis Schleder (www.dennisschleder.com) a beautiful, visually dynamic metal gate.
Other touches include drought tolerant planting, bluestone paving with pebble accents, crushed granite paving, LED accent lighting, and outdoor furniture. Both existing trees were retained and are thriving with their new soil.
Photography by: http://www.coreenschmidt.com/
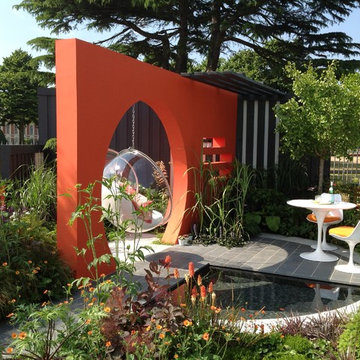
Designed by Adele Ford & Susan Wilmott Photography by Ramon Lawal
Ejemplo de jardín retro pequeño en verano en patio trasero con exposición total al sol y adoquines de piedra natural
Ejemplo de jardín retro pequeño en verano en patio trasero con exposición total al sol y adoquines de piedra natural
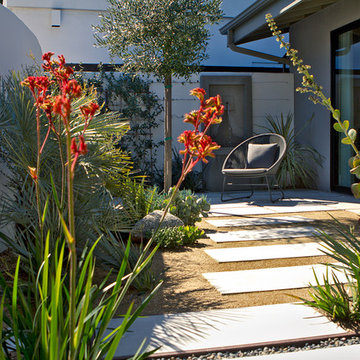
Designer’s Notes:
Use mixed materials such as concrete pavers, wood, various stones and decomposed granite to add interesting plant textures to add appeal.
©Daniel Bosler Photography
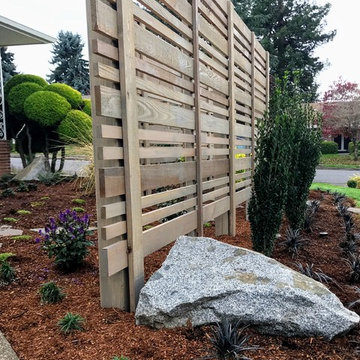
Baker Blue granite boulders were used to add a sense of age and permanence to the garden.
Landscape Design and pictures by Ben Bowen of Ross NW Watergardens
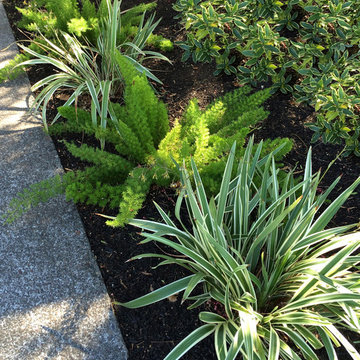
With a limited budget, we were able to transform and update this front garden with a new modern pathway, a small patio, and a variety of low-water and low-maintenance plants. The black mulch completes this modern landscape design transformation. Dianella tasmanica 'Variegata', Asparagus densiflorus 'Meyers' - Fox tail Fern, and Daphne odora 'Marginata' are great companions in partly shaded areas. © Eileen Kelly, Dig Your Garden Landscape Design
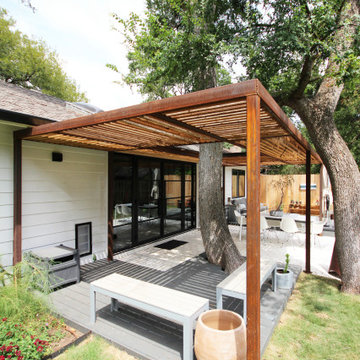
At Native Edge Landscape, we believe that outdoor spaces are canvases for artistic expression and harmonious design. In one of our recent projects, we had the opportunity to create a breathtaking pergola that seamlessly blended with the surrounding environment while showcasing the unique artful taste of our clients. Join us as we explore the captivating details of this design and the meticulous craftsmanship that went into creating a truly remarkable outdoor space.
The Pergola: A Perfect Fusion of Steel and Cedar
The focal point of this project is undoubtedly the large pergola, which we carefully constructed from steel C-channel and rough cedar purlins. The combination of these materials resulted in a striking aesthetic that effortlessly marries strength and natural beauty. The warm tones of each play off one another and come alive in the sunlight, while the alternating basketweave layout of the slats offer even more visual interest as well as variation in the provided shade. The design concept was carefully planned to ensure the purlins fit snugly into the channel, cleverly concealing any visible fasteners. This attention to detail adds to the sleek and streamlined appearance of the pergola, elevating its visual appeal and rustic elegance.
Working in Harmony with Nature
One of the most remarkable aspects of this project is how the pergola and the clam shell-colored Trex deck were thoughtfully designed to complement and highlight the existing large red oak tree. Rather than overshadowing or competing with its natural beauty, the design gracefully worked around the tree, creating a harmonious coexistence between human craftsmanship and nature's elegance.
Mid-Century Modern Charm with an Artful Twist
While the overall design of the space exudes mid-century modern aesthetics, what truly makes this project stand out is the clients' unique and artful taste. Their personal touch can be seen in the selection of decor, furniture, and subtle embellishments that add character and personality to the space. The result is a stunning blend of timeless design principles and the clients' individual artistic expression, creating a truly one-of-a-kind outdoor sanctuary.
Craftsmanship that Inspires
Every element of this project, from the pergola's construction to the careful integration of existing natural features, is a testament to the exceptional craftsmanship of the Native Edge Landscape team. With an unwavering commitment to excellence, our designers and craftsmen brought the clients' vision to life, transforming their outdoor space into a work of art.
The large pergola in this project serves as a striking centerpiece, combining the remarkable simplicity of steel and cedar to create a visually striking structure that harmonizes with the surrounding environment. Through careful design and meticulous craftsmanship, we successfully incorporated the clients' artful taste, resulting in a space that reflects their unique style while embracing mid-century modern charm. At Native Edge Landscape, we take pride in creating outdoor spaces that are not only aesthetically stunning but also deeply personal and reflective of our clients' individuality.
If you're seeking to transform your own yard into a captivating art space, we invite you to contact Native Edge Landscape. Our team of experts is ready to bring your vision to life, combining artistry, sustainability, and conscientious craftsmanship to create an outdoor sanctuary that is truly extraordinary. Let us inspire and elevate your outdoor living experience today.
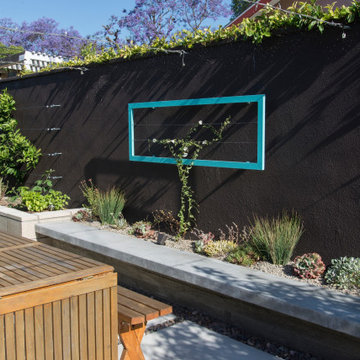
Designed for a Cliff May "Rancho" home, this project resulted comfortable outdoor spaces for relaxation and entertaining. New walls and fencing, softened with lush planting, create a private atmosphere. And a casual, meadow-style garden filled with California native plants echoes the home's open, airy feeling. Photos by Martin Cox.
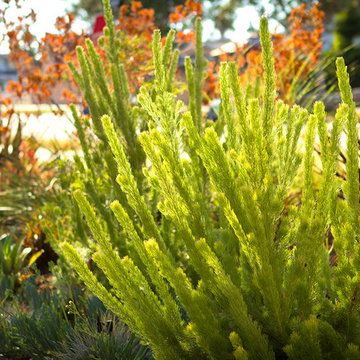
Detail of Adenanthos Sericeus (Woody Bush), a drought tolerent plant from Western Australia.
©Daniel Bosler Photography
Ejemplo de jardín de secano vintage pequeño en patio delantero
Ejemplo de jardín de secano vintage pequeño en patio delantero
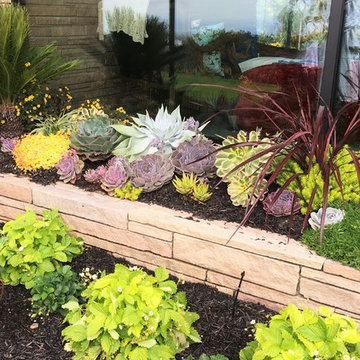
Hilltop home with sweeping views of San Francisco Bay. Open views surrounded by bold foliage dominated plantings. Planter beds with collection of dramatic succulents that don't block windows.
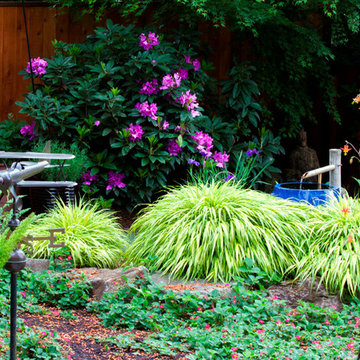
Another requirement of the Backyard Habitate Certification was a selective list of plants, proven to be favorites of local bird life. Many are natives and others meet other plant characteristics allowed. Japanese Forest Grass, a variety of ferns, Snowberry, Bleeding Heart and the like call out to to those soaring overhead. Photography by: Joe Hollowell
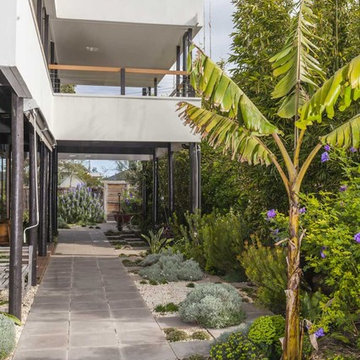
DE atelier Architects.
Modelo de camino de jardín vintage pequeño en primavera en patio lateral con adoquines de piedra natural y exposición total al sol
Modelo de camino de jardín vintage pequeño en primavera en patio lateral con adoquines de piedra natural y exposición total al sol
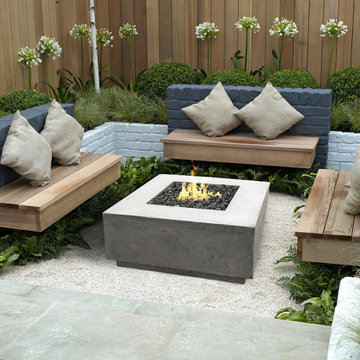
Custom outdoor concrete fire pit
Foto de jardín vintage pequeño en patio trasero con brasero
Foto de jardín vintage pequeño en patio trasero con brasero
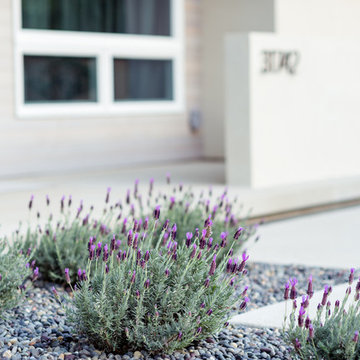
Lavender, along with gravel, basalt and other native plantings add to the beautiful cool color palette, enhancing the architectural design while providing for a drought-tolerant and low-maintenance front yard.
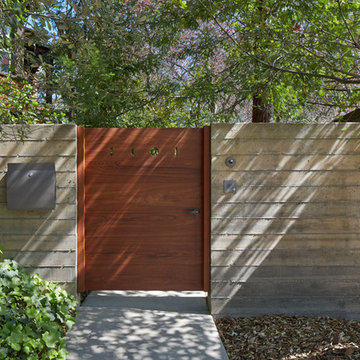
Entry gate at mid-century home in Berkeley, California with custom Ipe entry gate, walkway wih board-formed concrete walls. - Photo by Bruce Damonte.
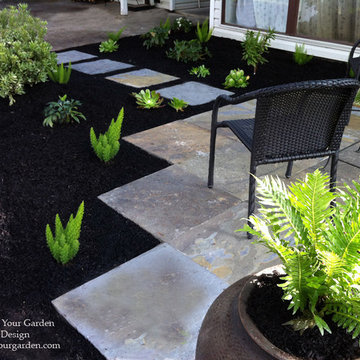
With a limited budget, we were able to transform and update this front garden with a new modern pathway, a small patio, and a variety of low-water and low-maintenance plants. The black mulch completes this modern landscape design transformation. By the Springtime the plants will fill in nicely, and provide a variety of heights, colors and textures. © Eileen Kelly, Dig Your Garden Landscape Design
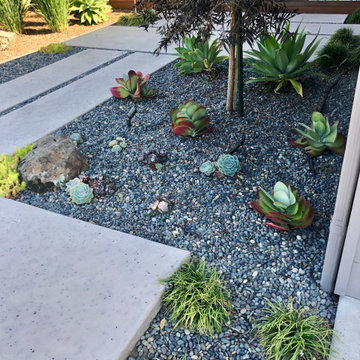
Ejemplo de jardín de secano retro pequeño en patio delantero con roca decorativa, exposición parcial al sol y gravilla
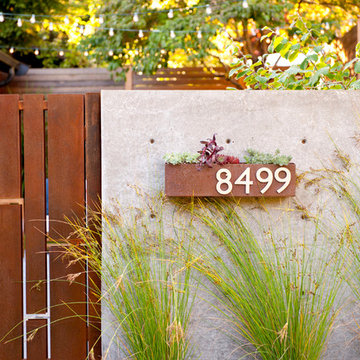
Already partially enclosed by an ipe fence and concrete wall, our client had a vision of an outdoor courtyard for entertaining on warm summer evenings since the space would be shaded by the house in the afternoon. He imagined the space with a water feature, lighting and paving surrounded by plants.
With our marching orders in place, we drew up a schematic plan quickly and met to review two options for the space. These options quickly coalesced and combined into a single vision for the space. A thick, 60” tall concrete wall would enclose the opening to the street – creating privacy and security, and making a bold statement. We knew the gate had to be interesting enough to stand up to the large concrete walls on either side, so we designed and had custom fabricated by Dennis Schleder (www.dennisschleder.com) a beautiful, visually dynamic metal gate.
Other touches include drought tolerant planting, bluestone paving with pebble accents, crushed granite paving, LED accent lighting, and outdoor furniture. Both existing trees were retained and are thriving with their new soil.
Photography by: http://www.coreenschmidt.com/
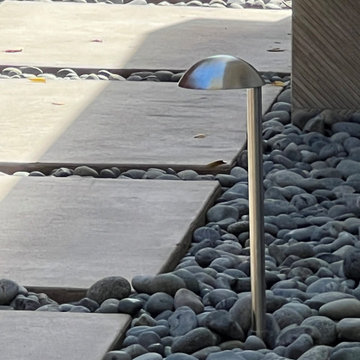
Modern path lights in stainless steel finish with la Paz pebbles.
Ejemplo de jardín de secano vintage pequeño en patio lateral con camino de entrada, exposición parcial al sol y adoquines de hormigón
Ejemplo de jardín de secano vintage pequeño en patio lateral con camino de entrada, exposición parcial al sol y adoquines de hormigón
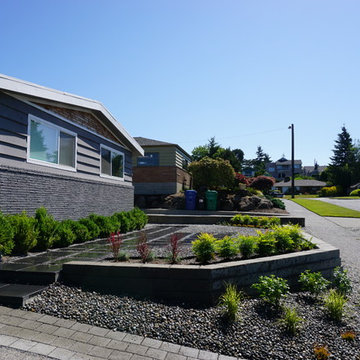
We took some pictures of this project before it was finished and then never had time to come back after it was mulched and detailed out. Still we liked the hardscape layout, walls and the way we leveled the yard and expanded the driveway and so we decided to share it anyways.
364 fotos de jardines retro pequeños
1