1.553 fotos de jardines modernos con con madera
Filtrar por
Presupuesto
Ordenar por:Popular hoy
161 - 180 de 1553 fotos
Artículo 1 de 3
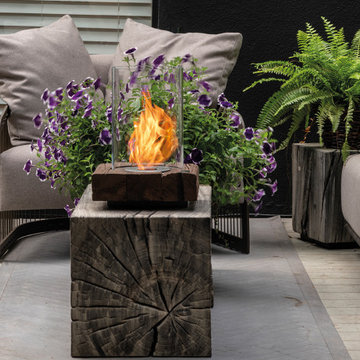
Portable Ecofireplace with encasing made of rustic demolition wood* from crossarms sections of old electric poles and featuring a semi-tempered artisanal blown glass* cover. Thermal insulation base made of refractory, heat insulating brick and felt lining.
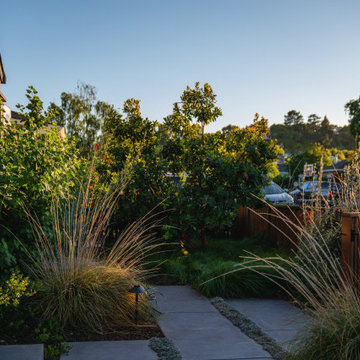
Photography: Travis Rhoads Photography
Imagen de camino de jardín minimalista pequeño en patio delantero con exposición total al sol y con madera
Imagen de camino de jardín minimalista pequeño en patio delantero con exposición total al sol y con madera
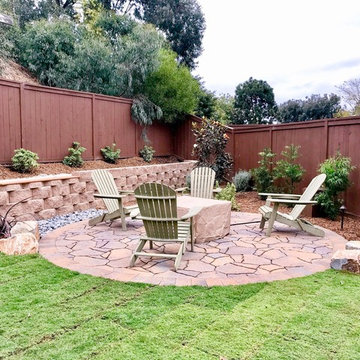
This is the lounge fire pit area which will get a lot of use by both the kids and the adults. The flooring is made up of Belgard Mega Arbel pavers with a rectangular paver border. The boulders are natural and flank the seating area.
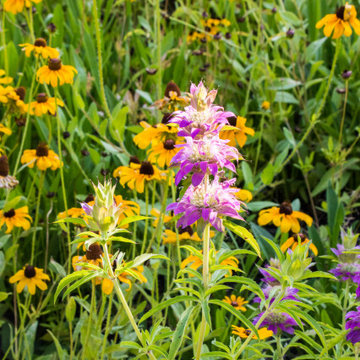
Customer wanted to ditch their grass yard in favor of colorful native plants that would create a charming scene for friends and neighbors alike. They dreamed of a gathering space in their front yard that looked out over their native plantings, so we added a seating area with cafe lights and raised steel planters so that the plantings could be enjoyed while seated. Black star gravel was added for furniture and plant contrast, making them pop against the home and landscaping.
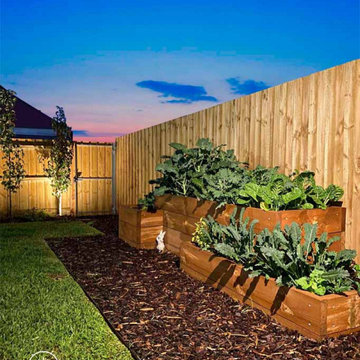
As garden designers, we're always keen to work closely with the client's needs to get maximum use & enjoyment from the space.
#kitchengarden #ediblegarden #herbgarden #vegetablegarden
Raised sleeper gardens formed a big part in the owners request for more self-sustainable living. Tiered garden planters add visual interest to the modern backyard. Timber sleepers had been eco-stained during the manufacturing process.
New Brunswick garden design & installation by Boodle Concepts, based in Melbourne & Kyneton, Macedon Ranges.
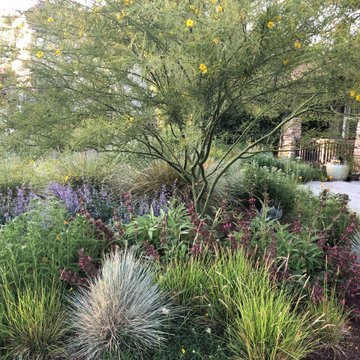
A beautiful meadow landscape gives this home a traditional history, character, and a sense of place. A bluestone plank walkway invites people from the court to the front door. California native species tie with the surrounding Oak Woodland and provide a lush garden with low water requirement.
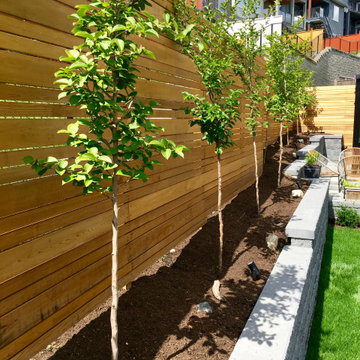
The planter bed width is now enough for the trees, but minimizes overgrowth and significantly reduces maintenance while increasing privacy
Diseño de jardín moderno de tamaño medio en primavera en ladera con exposición total al sol, con madera y mantillo
Diseño de jardín moderno de tamaño medio en primavera en ladera con exposición total al sol, con madera y mantillo
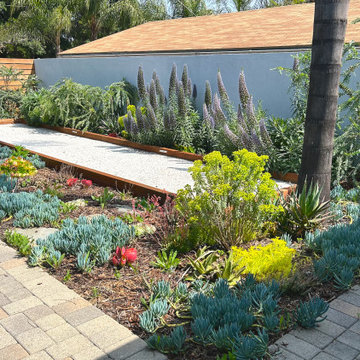
Foto de pista deportiva descubierta minimalista en verano en patio con paisajismo estilo desértico, exposición total al sol, adoquines de piedra natural y con madera
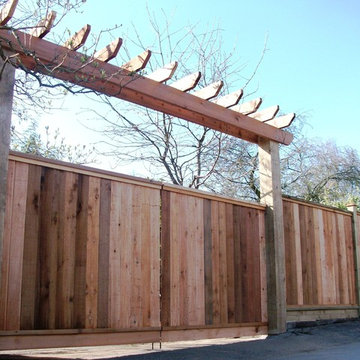
Custom Cedar Privacy Screen
Ejemplo de jardín moderno pequeño en verano en patio delantero con privacidad, exposición total al sol, adoquines de piedra natural y con madera
Ejemplo de jardín moderno pequeño en verano en patio delantero con privacidad, exposición total al sol, adoquines de piedra natural y con madera
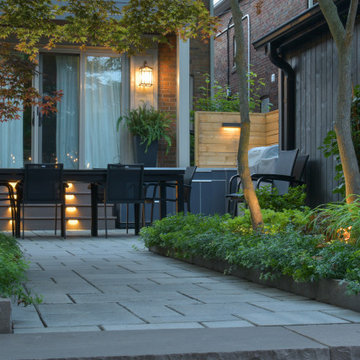
Sit back and relax in this three season lounge and dinning space. The fireplace is the perfect feature to draw people into the backyard with its ambient light and ample amount of heat. The Lounge and dining are separated with a walkway lined with japanese maples.
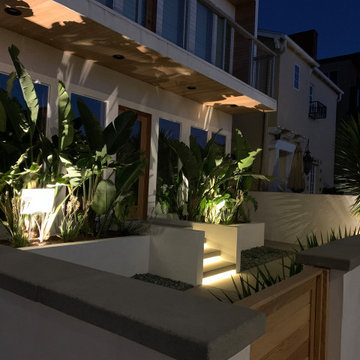
A fresh landscape and patio update to compliment this beautiful modern house.
Foto de jardín moderno pequeño en patio delantero con privacidad, piedra decorativa y con madera
Foto de jardín moderno pequeño en patio delantero con privacidad, piedra decorativa y con madera
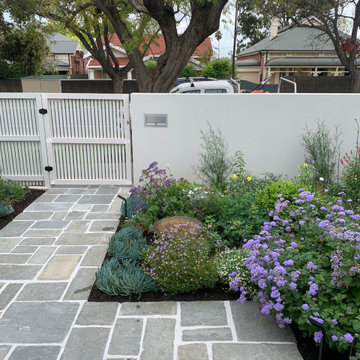
MALVERN | WATTLE HOUSE
Front garden Design | Stone Masonry Restoration | Colour selection
The client brief was to design a new fence and entrance including garden, restoration of the façade including verandah of this old beauty. This gorgeous 115 year old, villa required extensive renovation to the façade, timberwork and verandah.
Withing this design our client wanted a new, very generous entrance where she could greet her broad circle of friends and family.
Our client requested a modern take on the ‘old’ and she wanted every plant she has ever loved, in her new garden, as this was to be her last move. Jill is an avid gardener at age 82, she maintains her own garden and each plant has special memories and she wanted a garden that represented her many gardens in the past, plants from friends and plants that prompted wonderful stories. In fact, a true ‘memory garden’.
The garden is peppered with deciduous trees, perennial plants that give texture and interest, annuals and plants that flower throughout the seasons.
We were given free rein to select colours and finishes for the colour palette and hardscaping. However, one constraint was that Jill wanted to retain the terrazzo on the front verandah. Whilst on a site visit we found the original slate from the verandah in the back garden holding up the raised vegetable garden. We re-purposed this and used them as steppers in the front garden.
To enhance the design and to encourage bees and birds into the garden we included a spun copper dish from Mallee Design.
A garden that we have had the very great pleasure to design and bring to life.
Residential | Building Design
Completed | 2020
Building Designer Nick Apps, Catnik Design Studio
Landscape Designer Cathy Apps, Catnik Design Studio
Construction | Catnik Design Studio
Lighting | LED Outdoors_Architectural
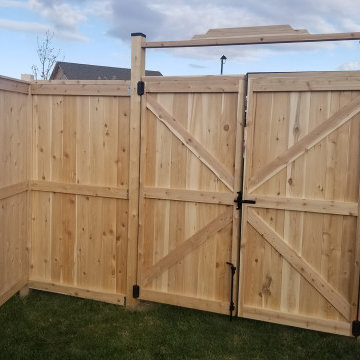
We built a gorgeous 6'h white cedar fence for this customer who wanted to closely match the design of the existing builders fence that was installed along the rear property line.
Like our pressure treated wood fences, we start with securing the 2x4 rails with Simpson Strong-Tie FB ZMAX fence rail brackets to the 4x4 posts. The fence boards are secured with stainless steel screws to resist corrosion, unlike galvanized nails or screws which contain zinc and will react with your new white cedar fence over time.causing staining.
1x4 trim boards are installed over the screws for a professional finish, while a 2x4 top rail and black powder coated post caps finish the fence off in style.
The double gate features self closing hinges, a heavy duty latch system and cane bolt to provide anchoring for one side.
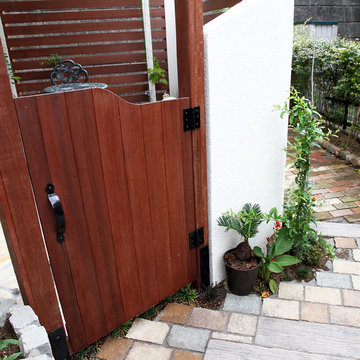
ハードウッド(アマゾンジャラ)で作られた扉と目隠し用の塗り壁の前には、植栽スペースを確保。明るく柔らかい印象になります。
Ejemplo de jardín minimalista en patio delantero con exposición total al sol, portón, adoquines de hormigón y con madera
Ejemplo de jardín minimalista en patio delantero con exposición total al sol, portón, adoquines de hormigón y con madera
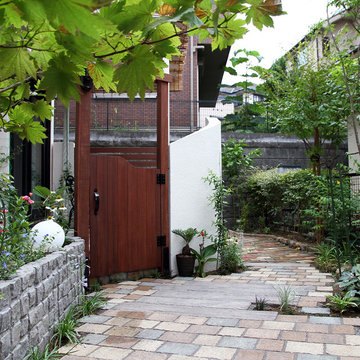
カラフルなインターロッキングとコンクリート製枕木で、草の生えない舗装になりました。
Diseño de jardín minimalista en patio delantero con exposición total al sol, portón, adoquines de hormigón y con madera
Diseño de jardín minimalista en patio delantero con exposición total al sol, portón, adoquines de hormigón y con madera
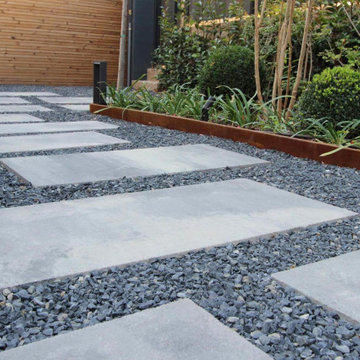
UN PASILLO LATERAL RECONVERTIDO EN SALÓN EXTERIOR
En este proyecto de salón exterior, la parcela presentaba una configuración clásica en ELE de chalet pareado. Las calidades son bonitas y el aplacado en piedra junto con el hormigón de los forjados nos daban la posibilidad de contrastar con la calidez de la madera, el acero corten y el tono oscuro de las gravas que nos gustan. El corredor lateral no invitaba al uso, pero tenía dimensión suficiente para crear una habitación exterior resguardada del calor intenso de la tarde, disfrutando de una orientación casi norte.
En España en general, pero en las zonas continentales aún más, es crucial disponer de varias orientaciones en el jardín para maximizar el uso durante el año. La zona principal del jardín, a la salida del salón, está más expuesta al sol de la tarde, con lo que la hemos reservado más para la vida nocturna y los días invernales. Para competir con la valla de simple torsión hemos plantado un seto de photinia que crece a una velocidad considerable y no presenta enfermedades, aportando además variedad de colores verdes y rojizos que nos encantan en la paleta de color del jardín. Hemos conseguido desviar la atención desde los tres metros de altura de la valla al suelo, gracias a los parterres y la celosía lateral, con lo que la espera hasta que los setos alcancen la altura de la valla se hace más agradable.
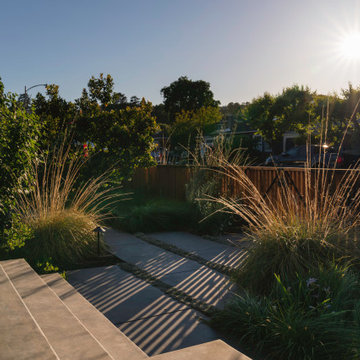
Photography: Travis Rhoads Photography
Ejemplo de camino de jardín moderno pequeño en patio delantero con exposición total al sol y con madera
Ejemplo de camino de jardín moderno pequeño en patio delantero con exposición total al sol y con madera
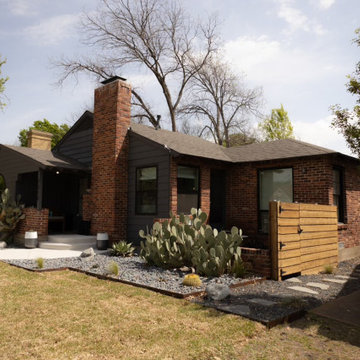
Foto de jardín de secano moderno en verano en patio delantero con paisajismo estilo desértico, exposición total al sol, gravilla y con madera
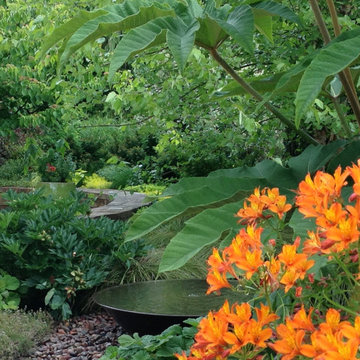
Diseño de jardín de secano minimalista de tamaño medio en primavera en patio trasero con fuente, exposición total al sol, granito descompuesto y con madera
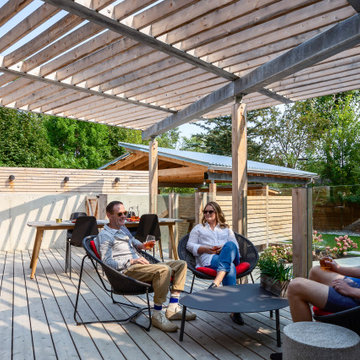
Imagen de jardín moderno en verano en patio trasero con exposición parcial al sol, entablado y con madera
1.553 fotos de jardines modernos con con madera
9