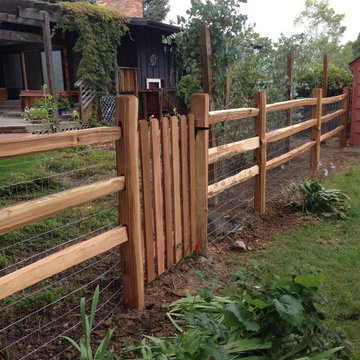341 fotos de jardines rústicos con con madera
Filtrar por
Presupuesto
Ordenar por:Popular hoy
1 - 20 de 341 fotos
Artículo 1 de 3

Imagen de jardín rural grande en verano en patio lateral con huerto, exposición total al sol, mantillo, jardín francés y con madera
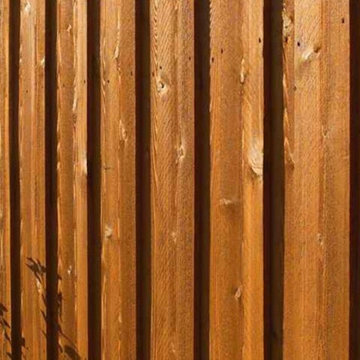
Stained Wood Privacy Fencing in backyard
Imagen de jardín rural en patio trasero con privacidad y con madera
Imagen de jardín rural en patio trasero con privacidad y con madera
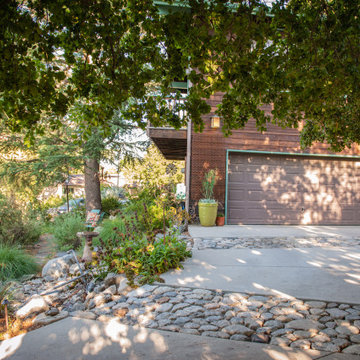
The rock bands traversing the sloped drive do more than direct rainfall into the garden where it can fuel growth and resilience. They offer shallow, fresh water for pollinators and birds. On rainy days, they dance with feathered friends.
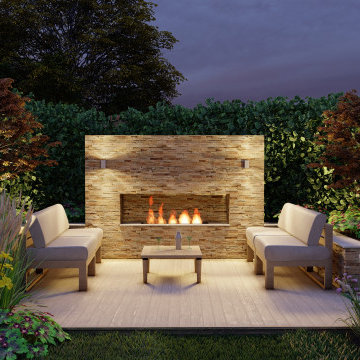
Ejemplo de jardín rústico de tamaño medio en verano en patio trasero con jardín francés, chimenea, exposición parcial al sol, piedra decorativa y con madera
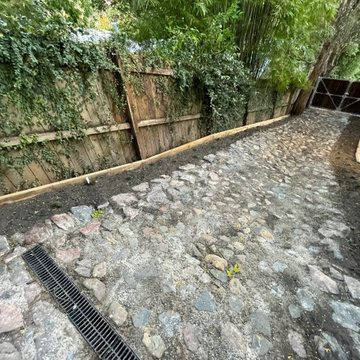
Side yard area is very steep with drainage issues, The Clients invested in site works that would resolve the drainage issues and create side access to the rear of the yard and a man cave space with a 6 meter long concrete work bench and storage area.
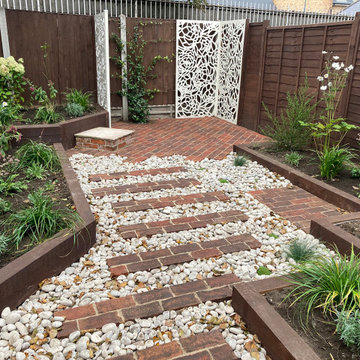
Small Courtyard Rear Garden
Foto de jardín rural pequeño en verano en patio trasero con camino de entrada, exposición parcial al sol, adoquines de ladrillo y con madera
Foto de jardín rural pequeño en verano en patio trasero con camino de entrada, exposición parcial al sol, adoquines de ladrillo y con madera
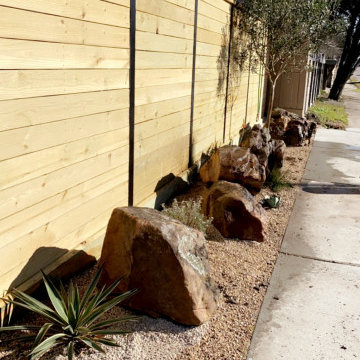
boulders on gravel with draught resistant plants
Ejemplo de acceso privado rural de tamaño medio en patio lateral con paisajismo estilo desértico, exposición total al sol, gravilla y con madera
Ejemplo de acceso privado rural de tamaño medio en patio lateral con paisajismo estilo desértico, exposición total al sol, gravilla y con madera
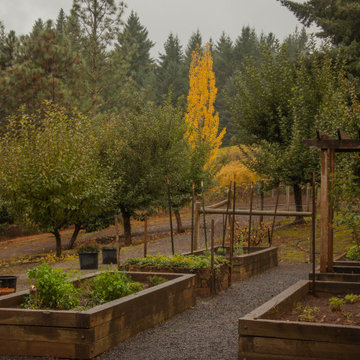
Rustic log style home in McMinnville, Oregon. Situated on a hill landscaping included a raised bed garden and various fruits trees, maples, and oaks.
Ejemplo de jardín rústico en otoño en patio trasero con macetero elevado, exposición total al sol, gravilla y con madera
Ejemplo de jardín rústico en otoño en patio trasero con macetero elevado, exposición total al sol, gravilla y con madera
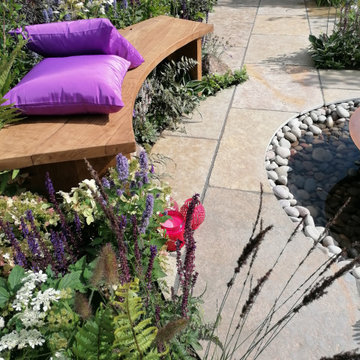
We supplied the hard landscaping materials for this multi award winning show garden by Antony Lionel Garden Design and TAW Garden Landscapes. Materials include Antique Limestone Paving, Tumbled Yellow Limestone Cladding, Scottish cobbles and pebbles and Contemporary Larch fencing slats. For more information about creating a woodland feel in your garden, visit our blog.
The garden was part of Gardeners World Live 2021 at the Birmingham NEC Exhibition Centre.
Kebur Garden Materials is based in Hampshire and delivers nationwide.
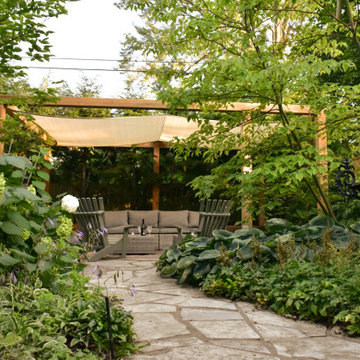
Natural stone pathways leading you through the lush planting and over to the pergola.
Modelo de jardín rural de tamaño medio en verano en patio trasero con jardín francés, privacidad, exposición parcial al sol, adoquines de piedra natural y con madera
Modelo de jardín rural de tamaño medio en verano en patio trasero con jardín francés, privacidad, exposición parcial al sol, adoquines de piedra natural y con madera
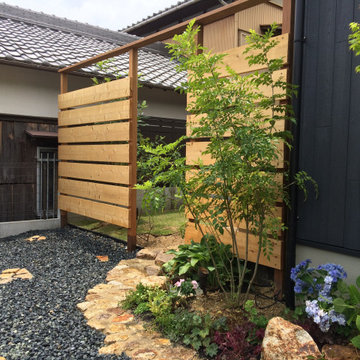
以前お庭の工事をさせて頂いたお客様から、来賓用の駐車スペースをナチュラルでオシャレにしたいとのご要望です。deer gardenでは定番の自然石と枕木を使ってナチュラルなガレージに仕上げました。
Ejemplo de jardín rural de tamaño medio en verano en patio delantero con exposición total al sol, adoquines de piedra natural y con madera
Ejemplo de jardín rural de tamaño medio en verano en patio delantero con exposición total al sol, adoquines de piedra natural y con madera
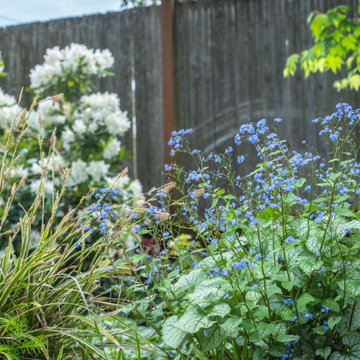
Ejemplo de jardín rústico de tamaño medio en primavera en patio delantero con parterre de flores, exposición reducida al sol y con madera
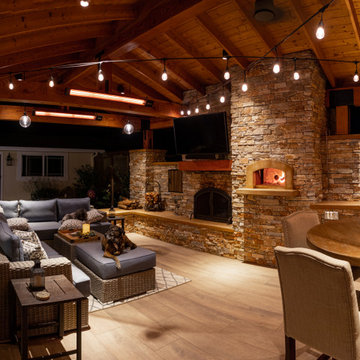
Epic Outdoor KitchenThis is one of our most favorite residential projects! There's not much the client didn't think of when designing this incredible outdoor kitchen, just looking at that brick oven pizza has our mouths watering! Complete with cozy vibes, this outdoor space was craftily mastered with: excavation, grading, drainage, gas line, electrical, low voltage lighting, electric heaters, ceiling fan, concrete footings, concrete flatwork, concrete countertops, stucco, sink, faucet, plumbing, pergola, custom metal brackets, stone veneer, fireplace, pizza oven, porcelain plank pavers, cabinets, gas bbq grill, green egg, gas stovetop, bar, chimney, and a television
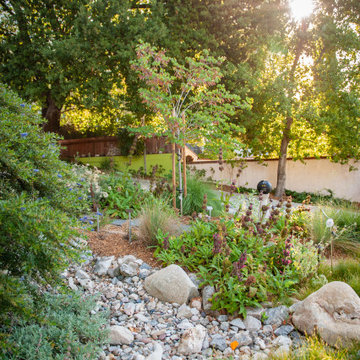
At the top of the trail, a Western Redbud deepens shade. It's pink blooms and seeds lift the eye from the magenta of Hummingbird Sage blooms and an expansive river-rock-filled divot, designed to help sink stormwater.
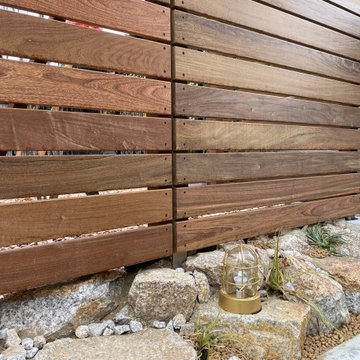
川西市萩原の新築外構工事
自然素材の石と木を使って、
モダンなロックドライガーデンに仕上がりました。
Imagen de jardín de secano rural de tamaño medio en invierno en patio lateral con parterre de flores, exposición parcial al sol y con madera
Imagen de jardín de secano rural de tamaño medio en invierno en patio lateral con parterre de flores, exposición parcial al sol y con madera
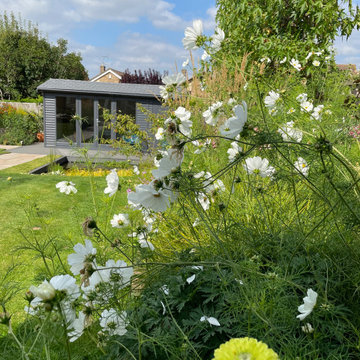
Foto de jardín rural en verano en patio trasero con adoquines de piedra natural y con madera

I built this on my property for my aging father who has some health issues. Handicap accessibility was a factor in design. His dream has always been to try retire to a cabin in the woods. This is what he got.
It is a 1 bedroom, 1 bath with a great room. It is 600 sqft of AC space. The footprint is 40' x 26' overall.
The site was the former home of our pig pen. I only had to take 1 tree to make this work and I planted 3 in its place. The axis is set from root ball to root ball. The rear center is aligned with mean sunset and is visible across a wetland.
The goal was to make the home feel like it was floating in the palms. The geometry had to simple and I didn't want it feeling heavy on the land so I cantilevered the structure beyond exposed foundation walls. My barn is nearby and it features old 1950's "S" corrugated metal panel walls. I used the same panel profile for my siding. I ran it vertical to match the barn, but also to balance the length of the structure and stretch the high point into the canopy, visually. The wood is all Southern Yellow Pine. This material came from clearing at the Babcock Ranch Development site. I ran it through the structure, end to end and horizontally, to create a seamless feel and to stretch the space. It worked. It feels MUCH bigger than it is.
I milled the material to specific sizes in specific areas to create precise alignments. Floor starters align with base. Wall tops adjoin ceiling starters to create the illusion of a seamless board. All light fixtures, HVAC supports, cabinets, switches, outlets, are set specifically to wood joints. The front and rear porch wood has three different milling profiles so the hypotenuse on the ceilings, align with the walls, and yield an aligned deck board below. Yes, I over did it. It is spectacular in its detailing. That's the benefit of small spaces.
Concrete counters and IKEA cabinets round out the conversation.
For those who cannot live tiny, I offer the Tiny-ish House.
Photos by Ryan Gamma
Staging by iStage Homes
Design Assistance Jimmy Thornton
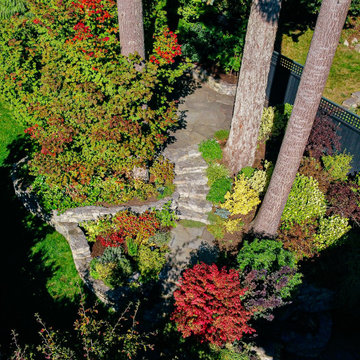
Complete backyard transformation includes multiple tiered basalt stone retaining walls, basalt stone stairs, Pennsylvania bluestone walkway and Pennsylvania bluestone patio, lawn area, landscape lighting, irrigation and softscaping. A wonderful west coast garden featuring natural stone and colourful plants.
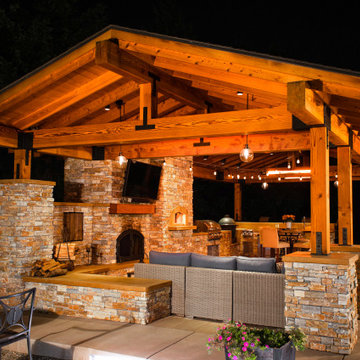
Epic Outdoor KitchenThis is one of our most favorite residential projects! There's not much the client didn't think of when designing this incredible outdoor kitchen, just looking at that brick oven pizza has our mouths watering! Complete with cozy vibes, this outdoor space was craftily mastered with: excavation, grading, drainage, gas line, electrical, low voltage lighting, electric heaters, ceiling fan, concrete footings, concrete flatwork, concrete countertops, stucco, sink, faucet, plumbing, pergola, custom metal brackets, stone veneer, fireplace, pizza oven, porcelain plank pavers, cabinets, gas bbq grill, green egg, gas stovetop, bar, chimney, and a television
341 fotos de jardines rústicos con con madera
1
